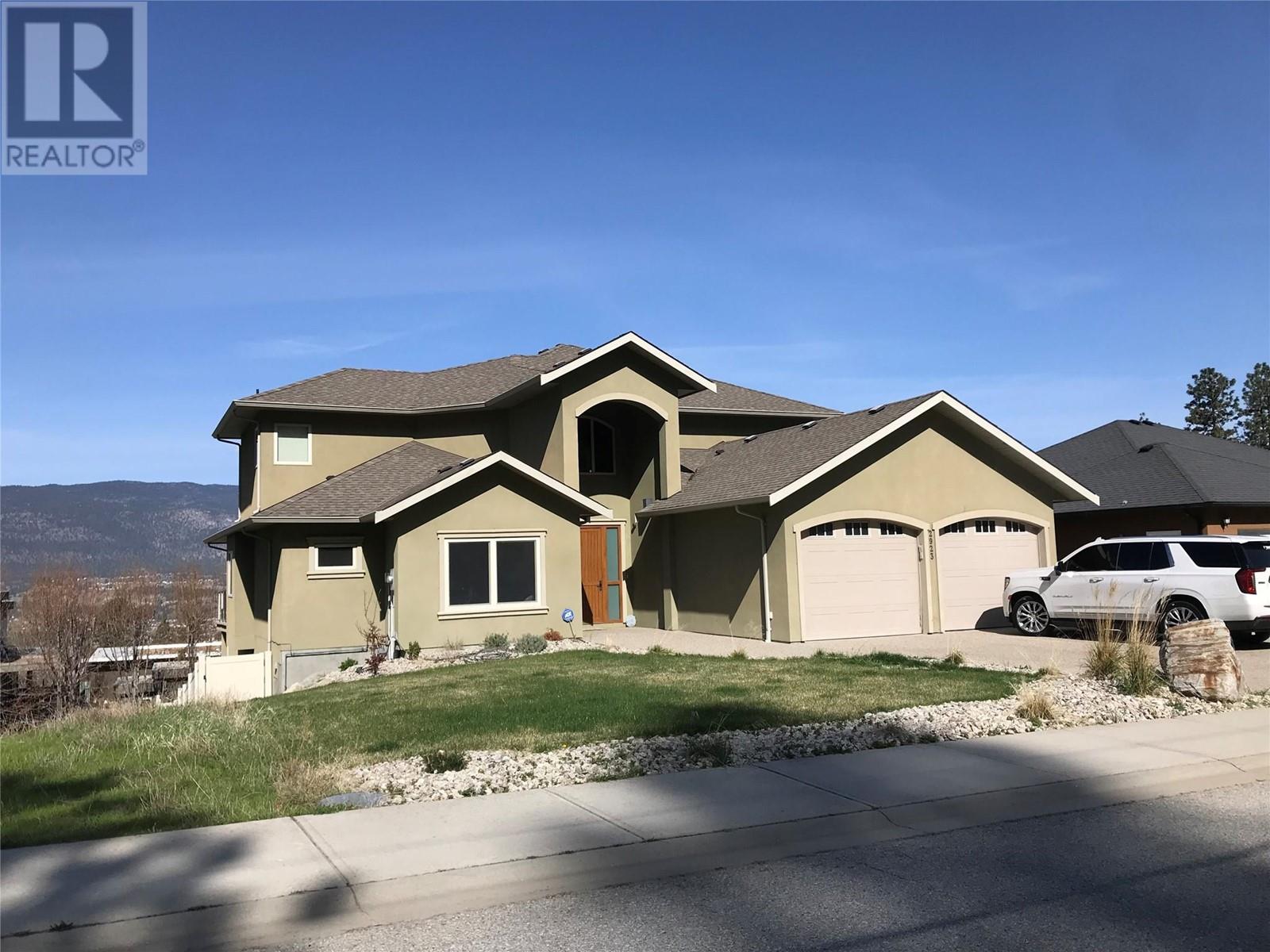Experience luxury and comfort in this impeccably designed home, decked out with bespoke finishes. This sprawling home is ideal for a large family or those who simply enjoy spacious living. It boasts six versatile bedrooms—one of which can be transformed into an office—and four well-appointed baths. The dining area, offering sweeping mountain and lake views, perfectly complements the generously sized kitchen. This home was thoughtfully constructed with high-end features such as Euroline windows and doors, and granite countertops throughout. The striking open circular staircase, along with the grand entrance and living room with soaring 18-foot ceilings, contribute to the home's overall elegance. The master suite comes with an expansive ensuite, separate shower, bathtub and a walk-in closet, catering to every woman's delight. The property offers stunning lake views and dedicates an entire floor to entertainment, equipped with a bar, pool table, and a game room that could double as a cinema room. Step out onto the tiered decks and indulge in the beautiful saltwater pool and hot tub, or fire up the custom-built Italian pizza oven. The home also includes a multi-zone, in-room audio system, adding to the wealth of amenities that make this property truly remarkable. (id:41613)
 Active
Active




