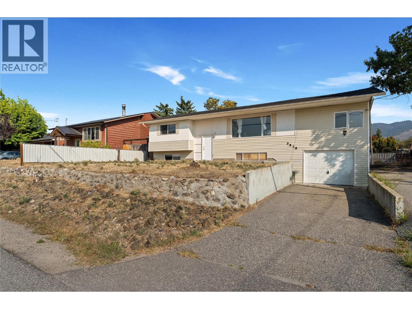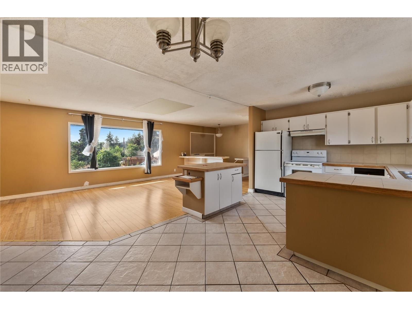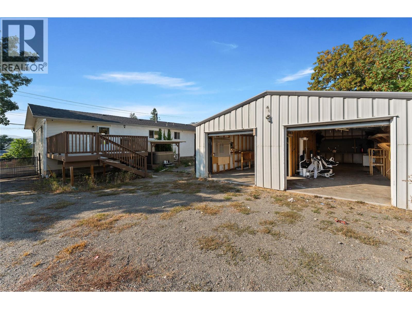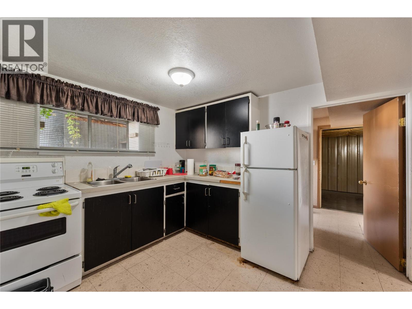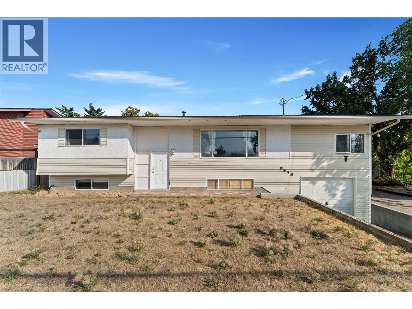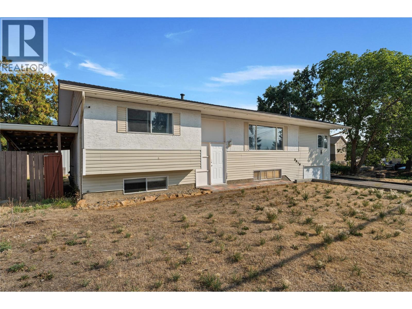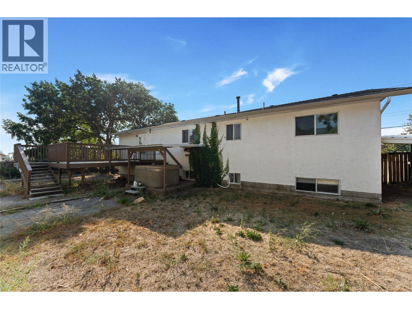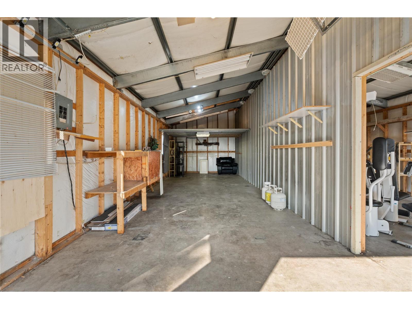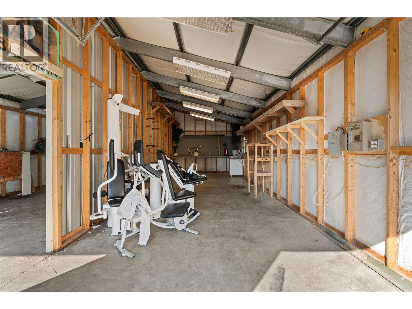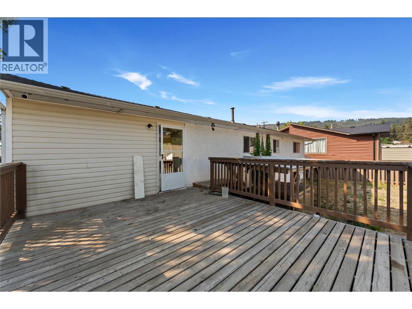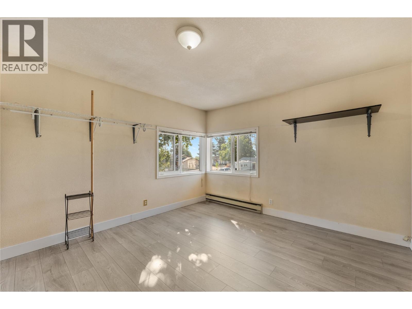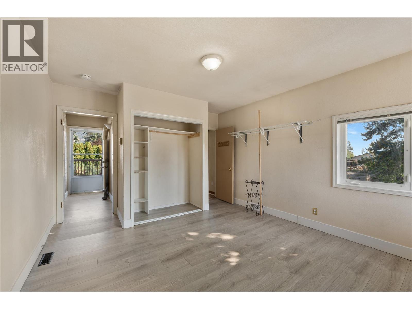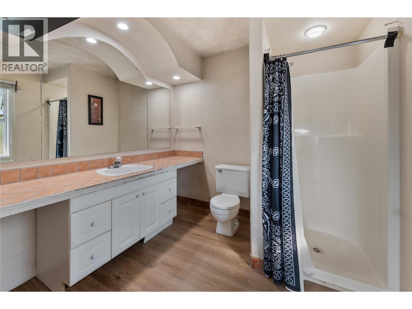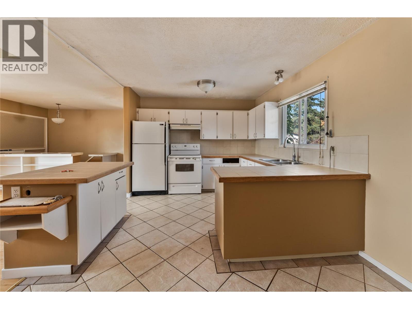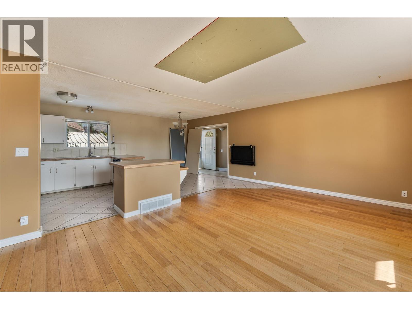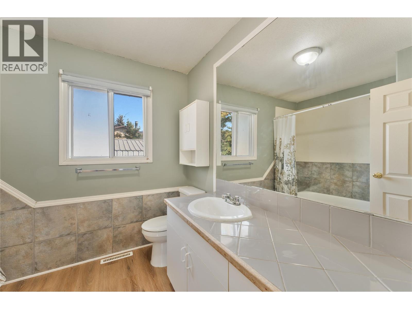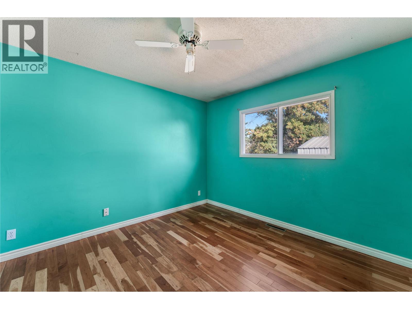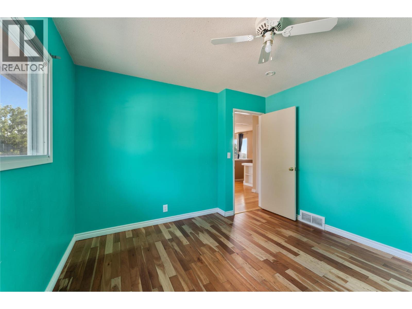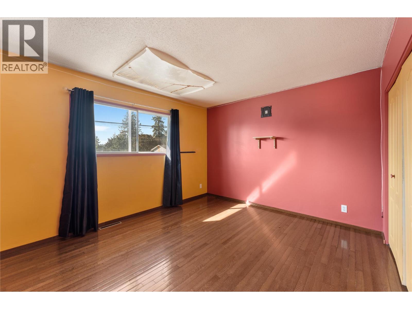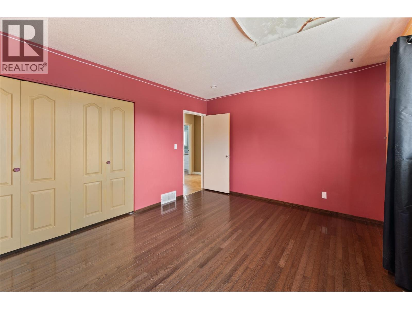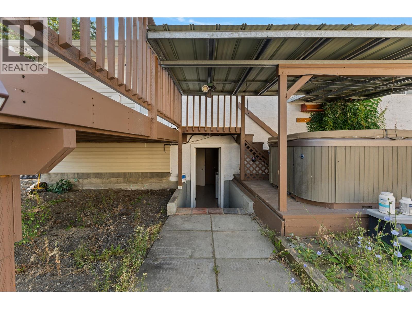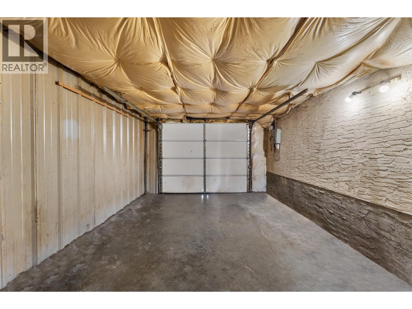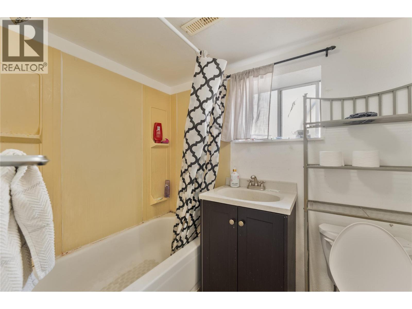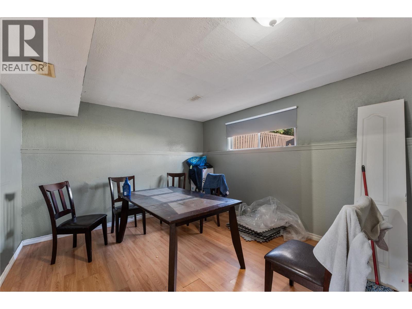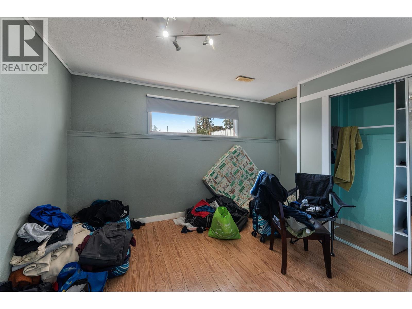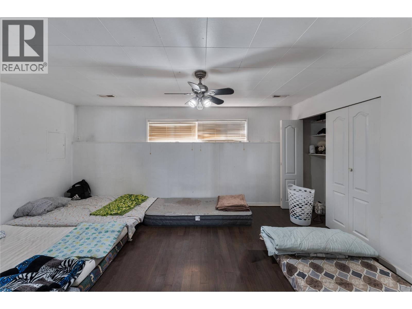Welcome to 2858 Aberdeen Rd W., a fantastic opportunity to own a spacious 4-bedroom, 3-bathroom home in the heart of Glenrosa. Offering 2,298 sq. ft. of living space on a generous 0.22-acre lot, this property is perfect for families, investors, or anyone looking for a home with room to grow. Inside, you’ll find a functional layout with plenty of natural light, a large kitchen and dining area, and comfortable living spaces ideal for entertaining or relaxing. The primary suite features its own ensuite, with three additional bedrooms providing ample space for kids, guests, or a home office. What really sets this property apart is the incredible workshop space — in addition to the attached two-car garage, there’s a large detached workshop in the backyard, perfect for hobbyists, car enthusiasts, or anyone needing extra storage. The fully fenced yard provides plenty of space for pets, kids, or future landscaping projects, and there’s potential to add your own updates to make this home truly shine. Located in a quiet, family-friendly neighborhood close to schools, parks, and only minutes from West Kelowna amenities, this property is a rare find with huge potential. Whether you’re looking to settle down, renovate and add value, or simply enjoy a home with a great layout and a shop big enough for all your toys, this one is ready for you. Quick possession possible — book your showing today and explore the possibilities! (id:41613)
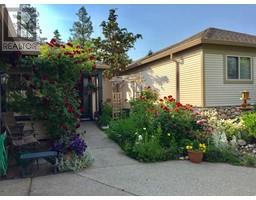 Active
Active

