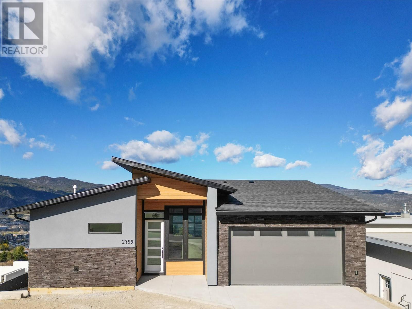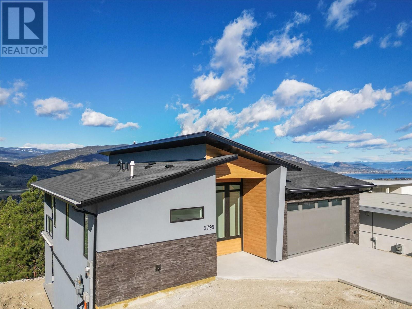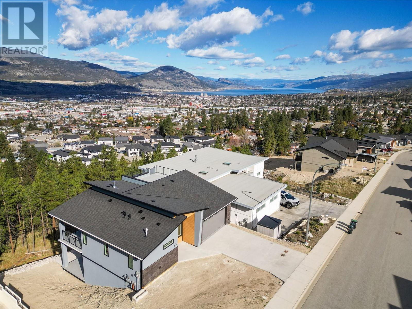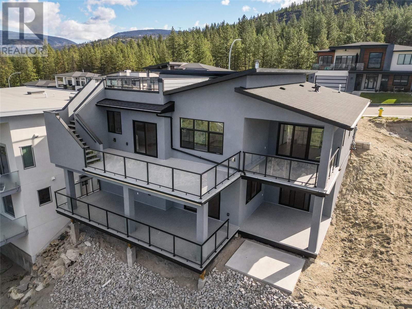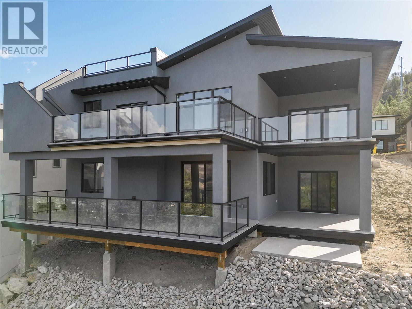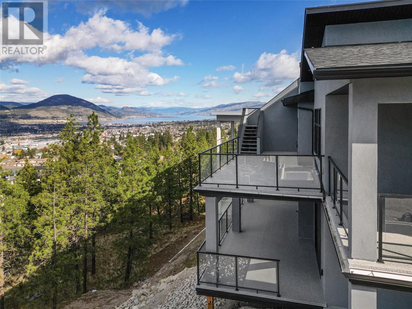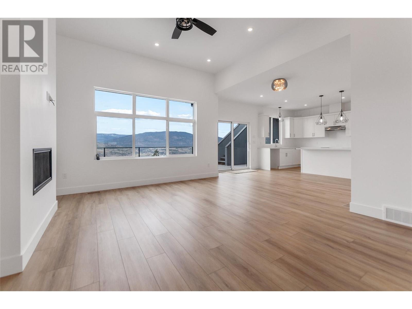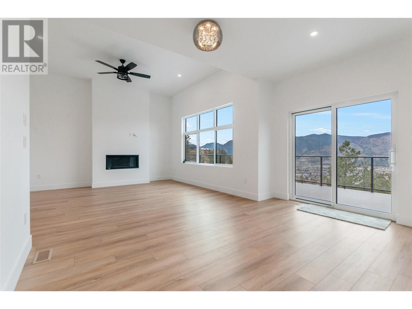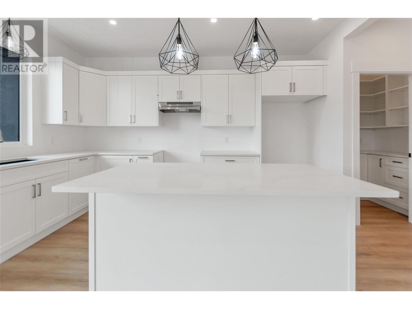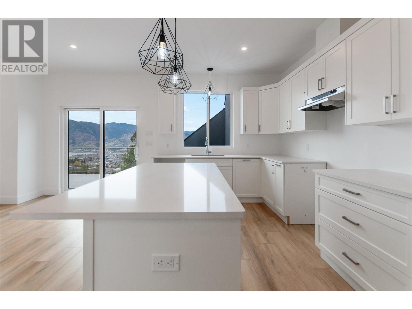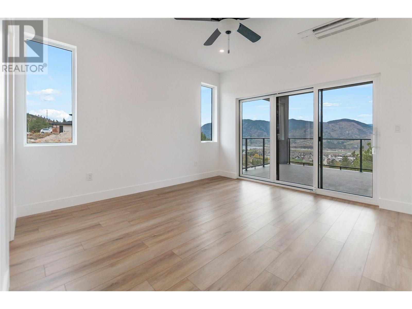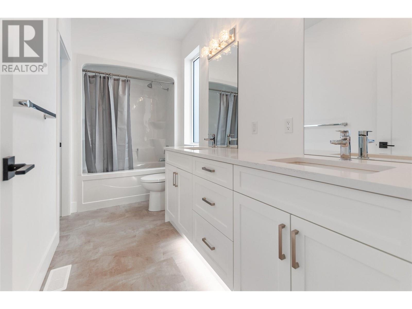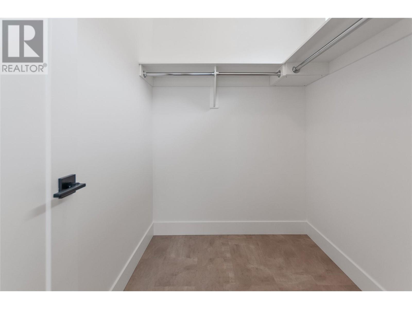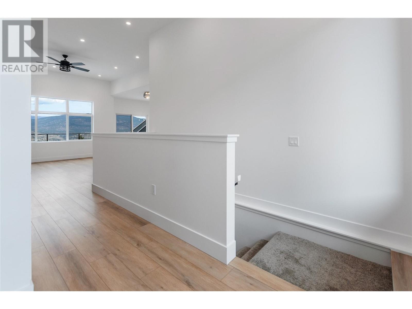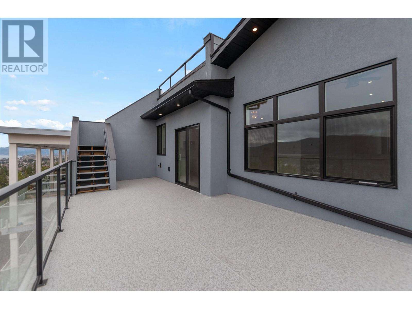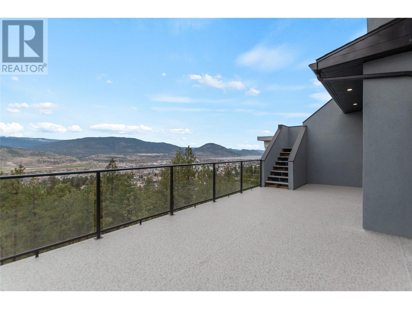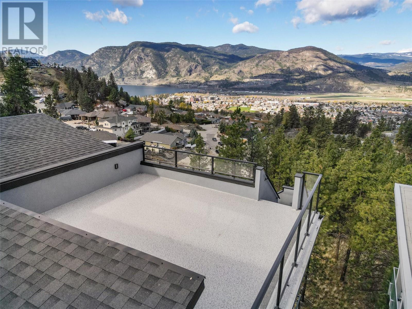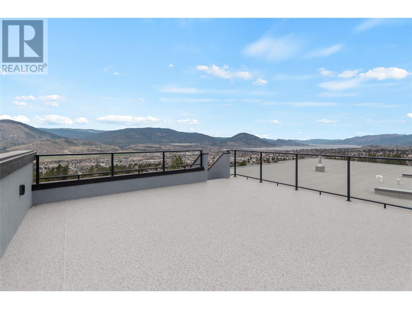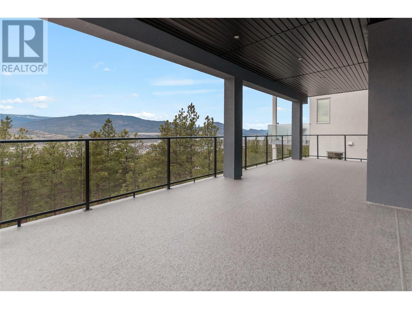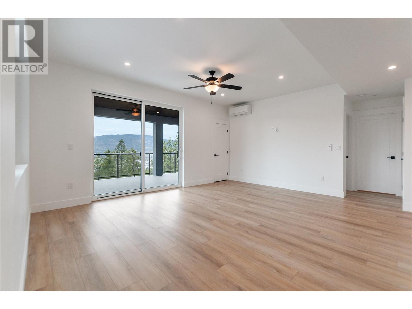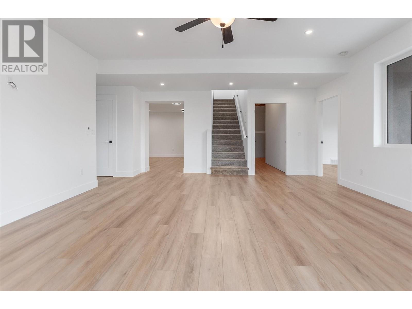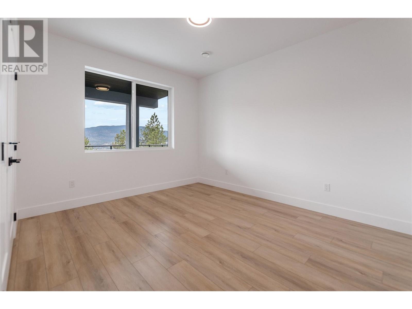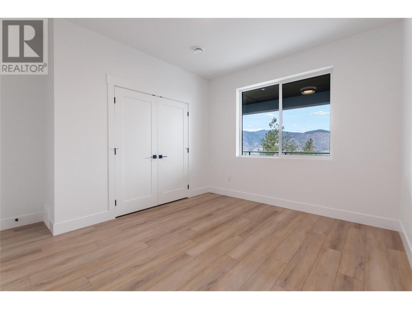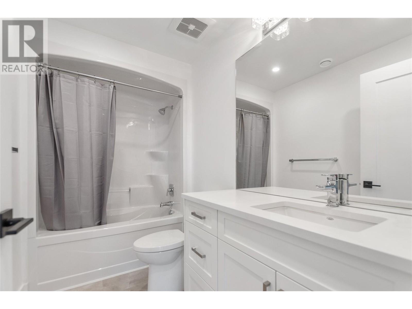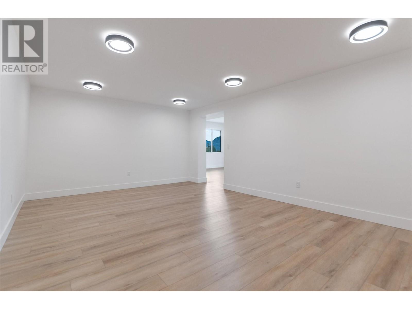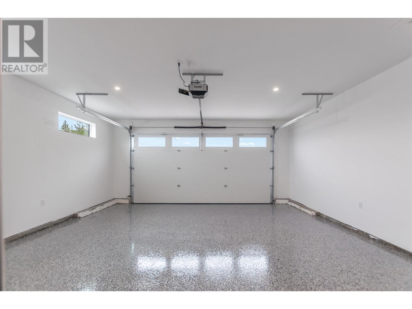CLICK TO VIEW VIDEO: Presenting an exceptional newly built home in Penticton's coveted Wiltse neighborhood. Truly one of a kind, this lakeview home located in the desirable Panorama Views Estates is built with ICF blocks and meets step 4 energy codes, making it perfect for those seeking a low-maintenance lifestyle without sacrificing luxury. The main floor living area boasts a master bedroom, high-end kitchen with island open to the living room and dining room, and large windows framing sweeping lake and city views with a private covered deck. The lower level walkout basement provides comfort and privacy for visitors with two guest bedrooms, one with its own patio and ensuite, as well as a bonus room engineered for use as a private gym or yoga studio, with rough-ins for an in-law suite. With three bedrooms, four bathrooms, and a rooftop patio offering breathtaking, unobstructed views of both the Okanagan and Skaha Lakes, this home invites outdoor living on every floor. Featuring amenities such as under-mount lighting, walk-in closet, dual vanity, quartz countertops, stainless steel appliances, and an open concept design, this house is teeming with natural light and creates a warm and inviting atmosphere. Don't miss out on this rare opportunity—call today for a private viewing! (id:41613)
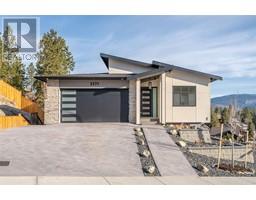 Active
Active

