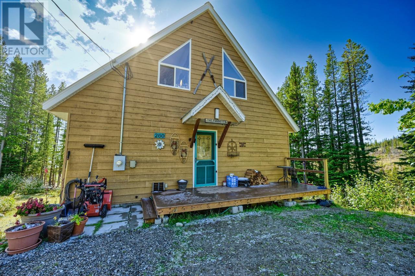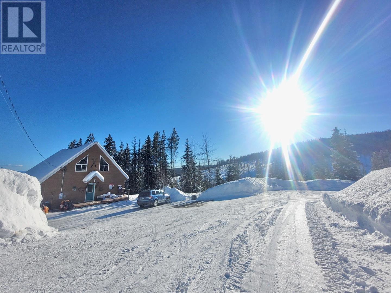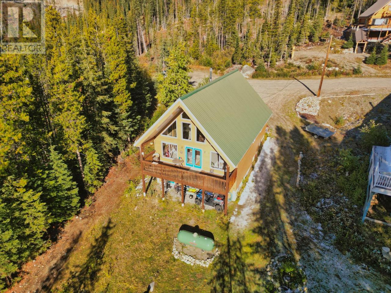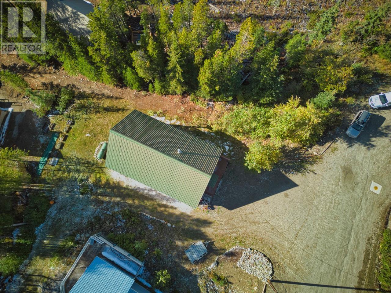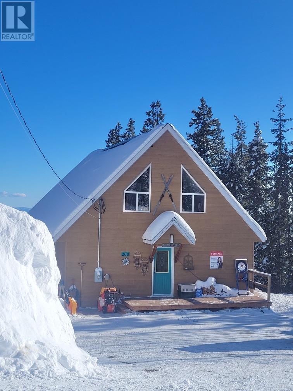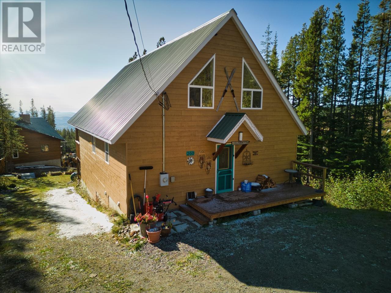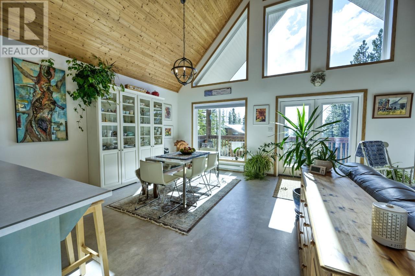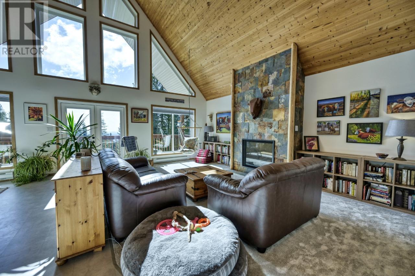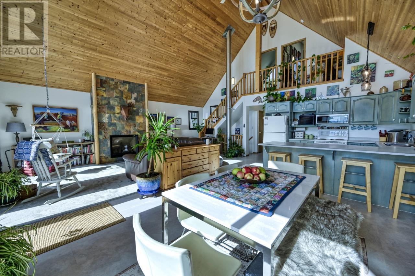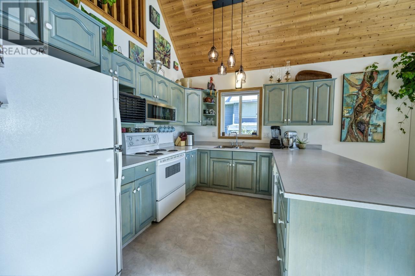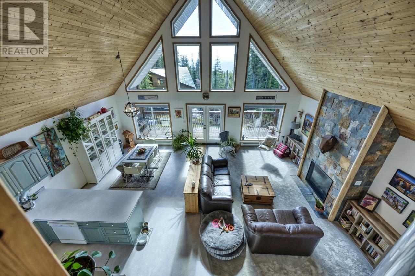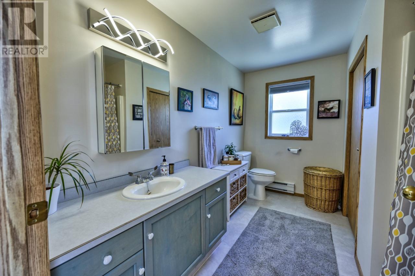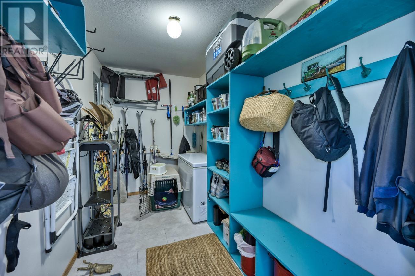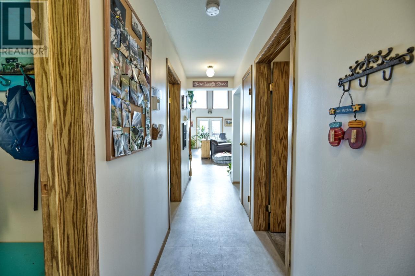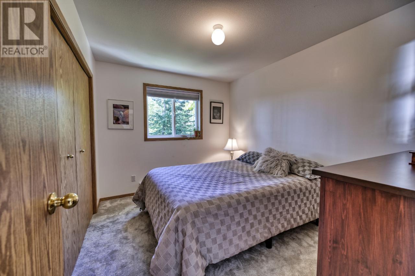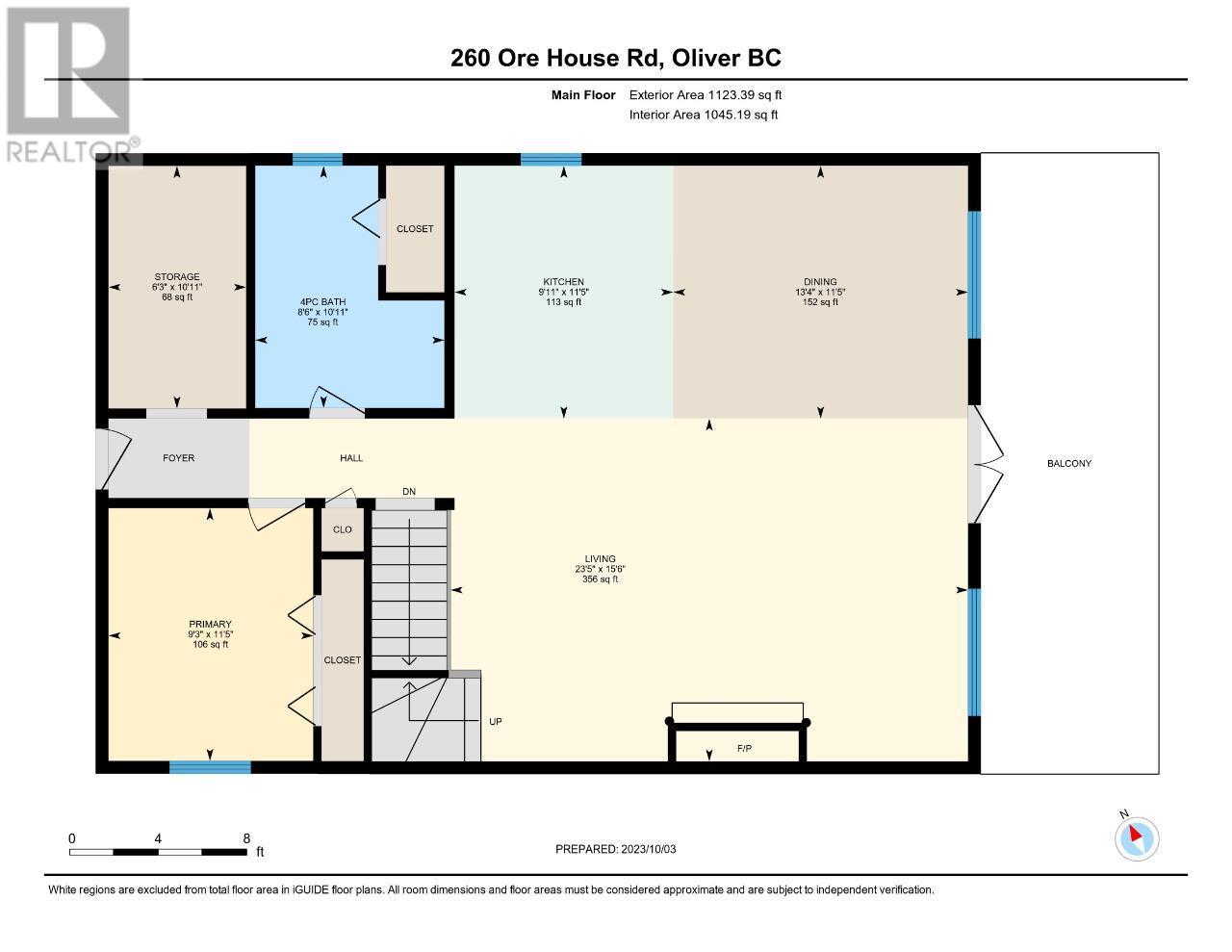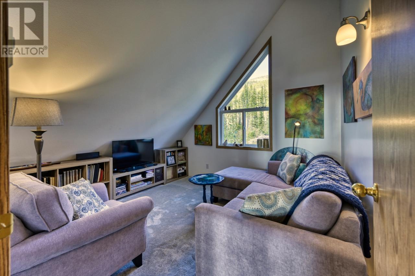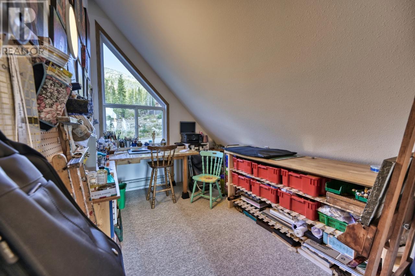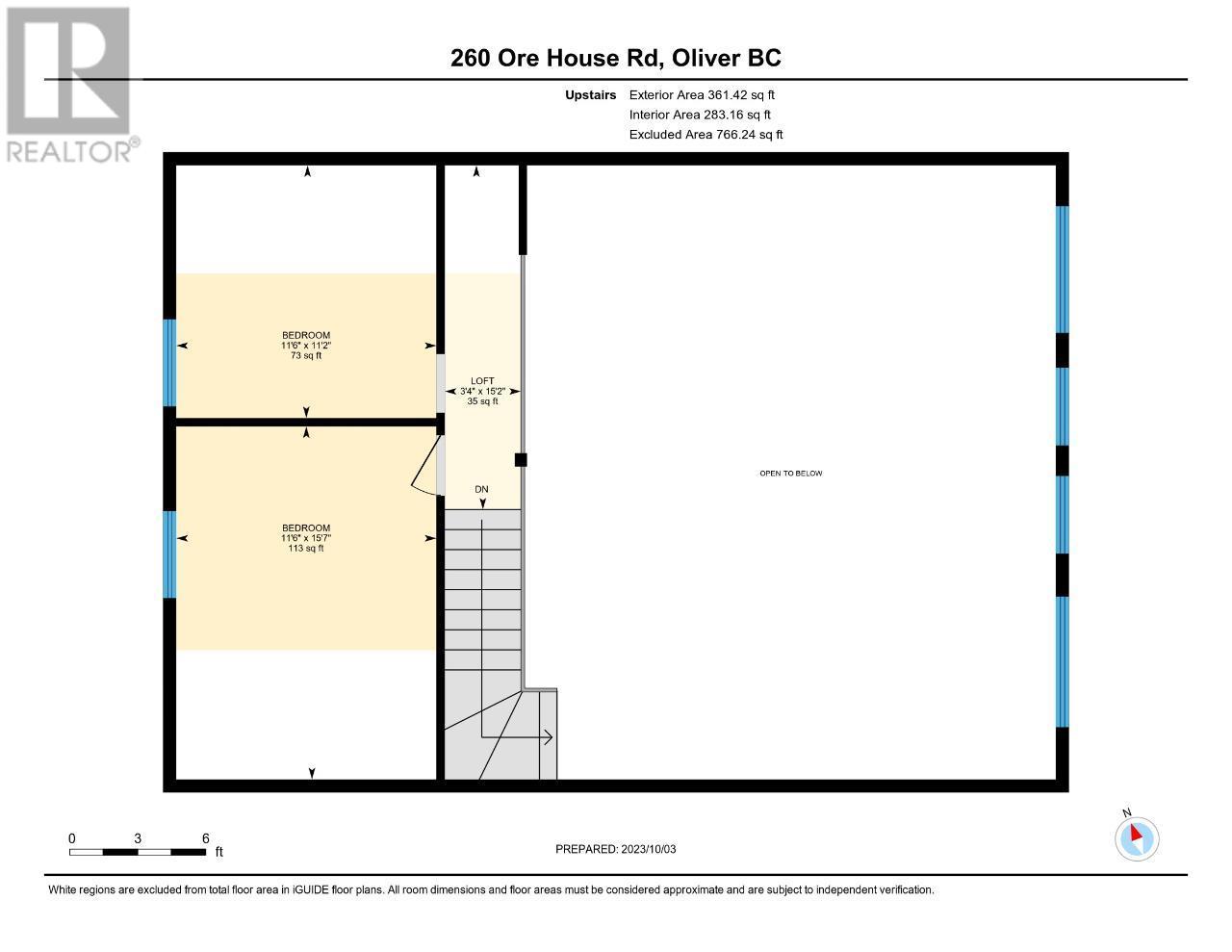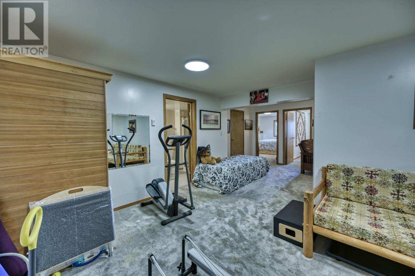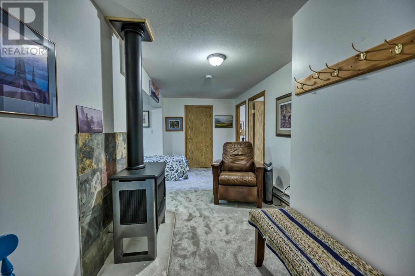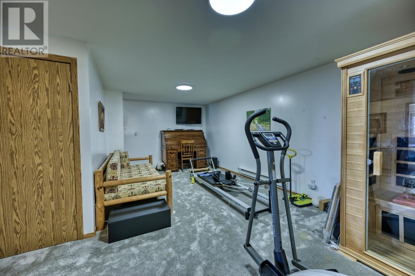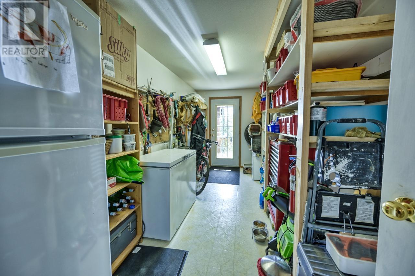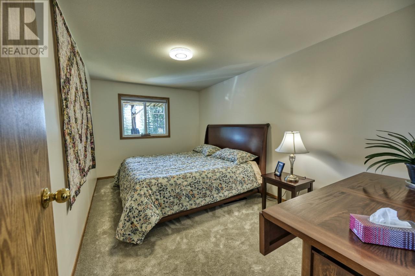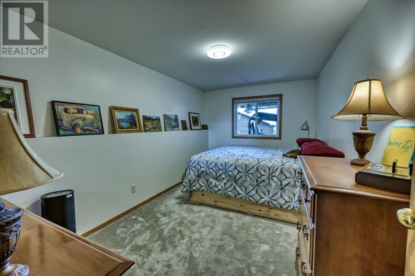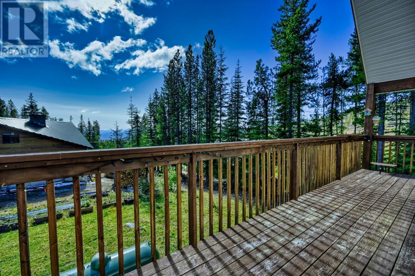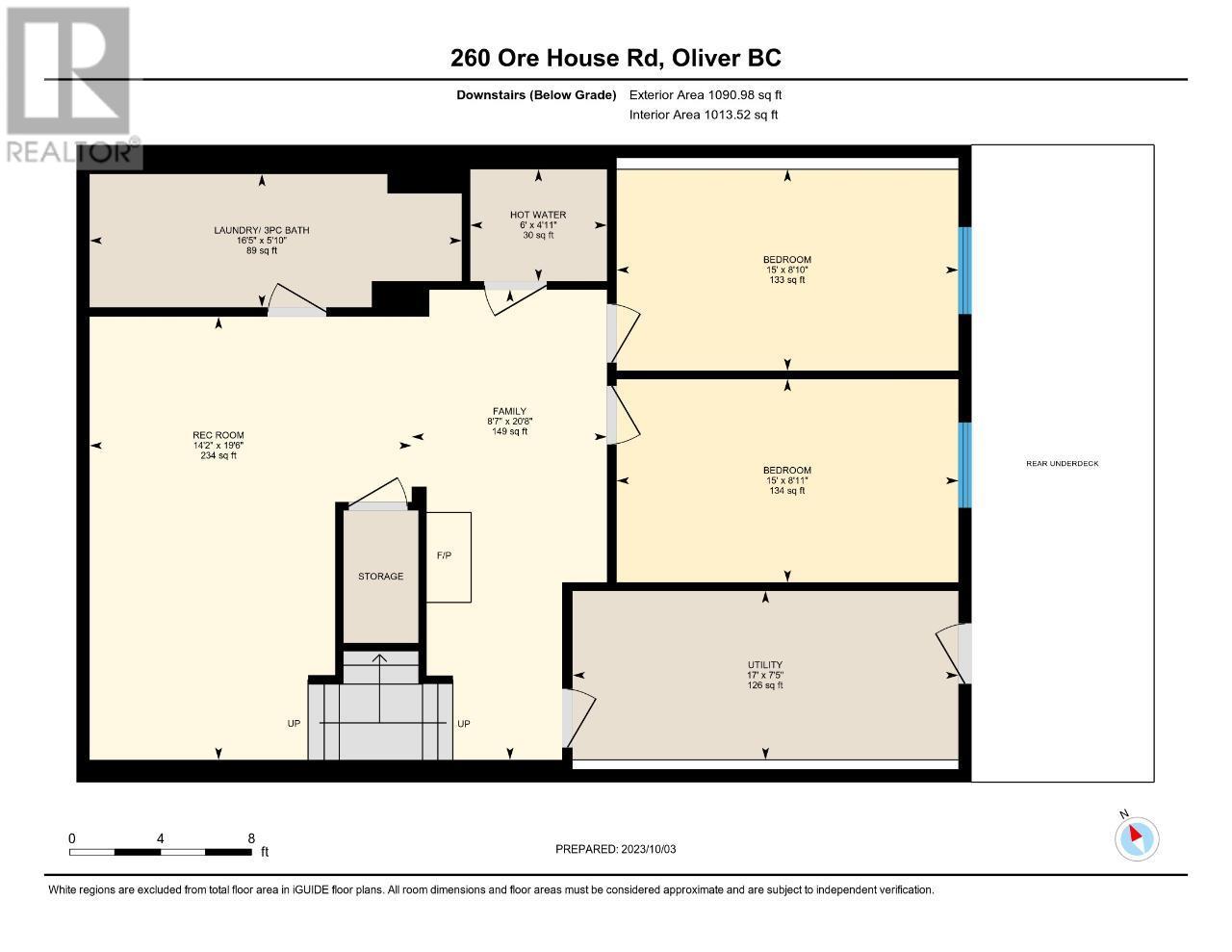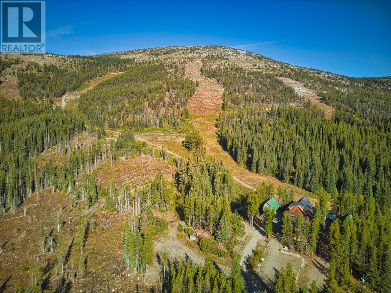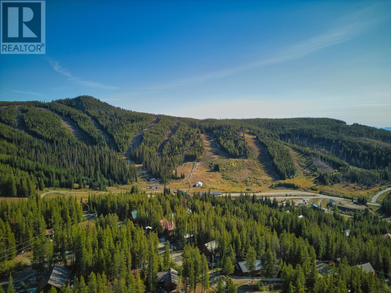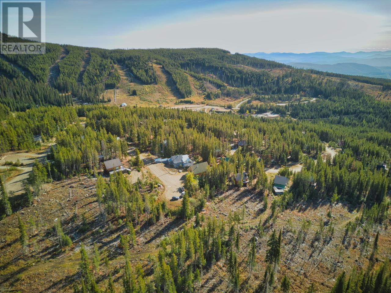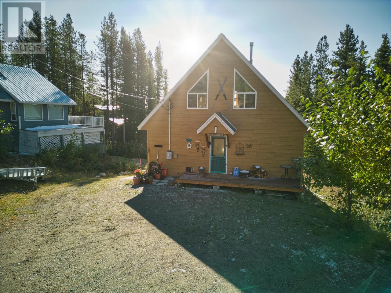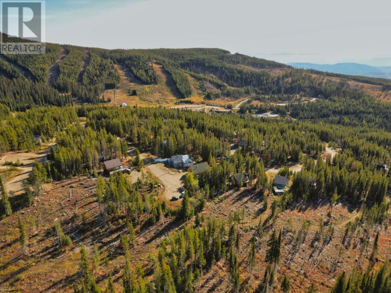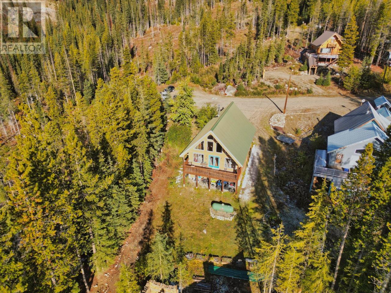Welcome to the stunning 5-bedroom, 2-bathroom home nestled in the welcoming community of Mt. Baldy Resort, where four seasons of fun await you and your family. From springtime hikes and mountain biking adventures to winter skiing, snowshoeing, and tubing, there's something for everyone and every age to enjoy. Step inside to discover the inviting main floor, boasting a vaulted ceiling that floods the space with natural light. Whether you're entertaining guests or enjoying a quiet day by the gas fireplace, the open layout provides the perfect backdrop for cherished moments. Recently installed carpeting ensures warmth underfoot, while the basement offers a comfy rec room with a highly efficient gas stove. Outside, the spacious deck beckons for BBQ gatherings and moments of relaxation amidst the serene sounds of nature. With accommodation for 10+ guests, plenty of parking, newer hot water tank, and convenient keyless entry, this home is designed for comfort and convenience. Situated on a tranquil cul-de-sac just minutes from the ski hill and a short drive from Osoyoos, this property is not just a home but a year-round retreat waiting to be enjoyed. Some furnishings are available for purchase. Ready to make this dream home yours? Contact your agent to book a tour. Your mountain sanctuary awaits! iGuide measured, the buyer should verify if important. (id:41613)

