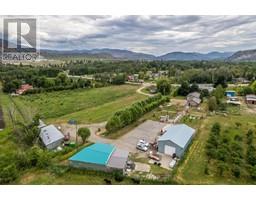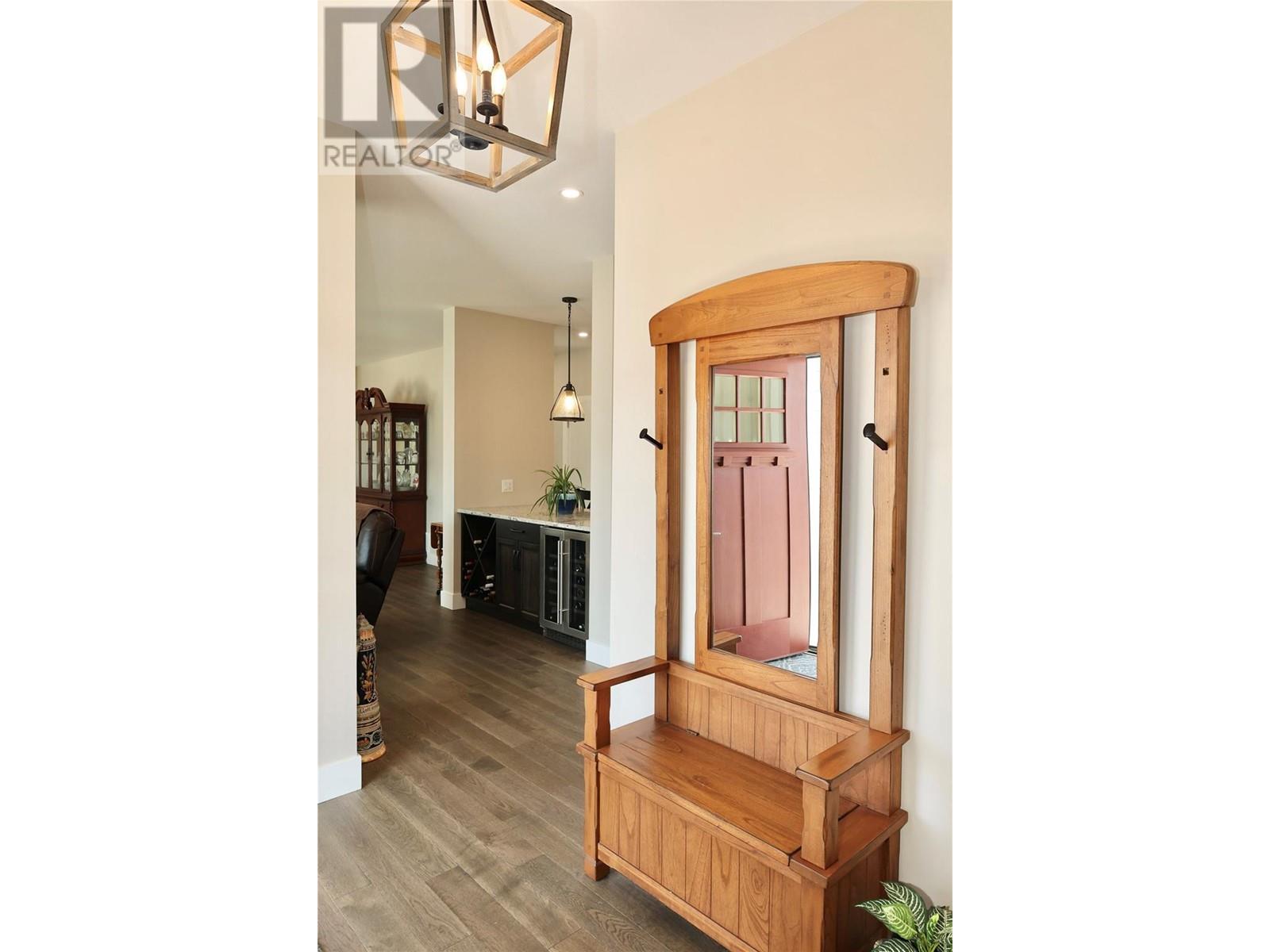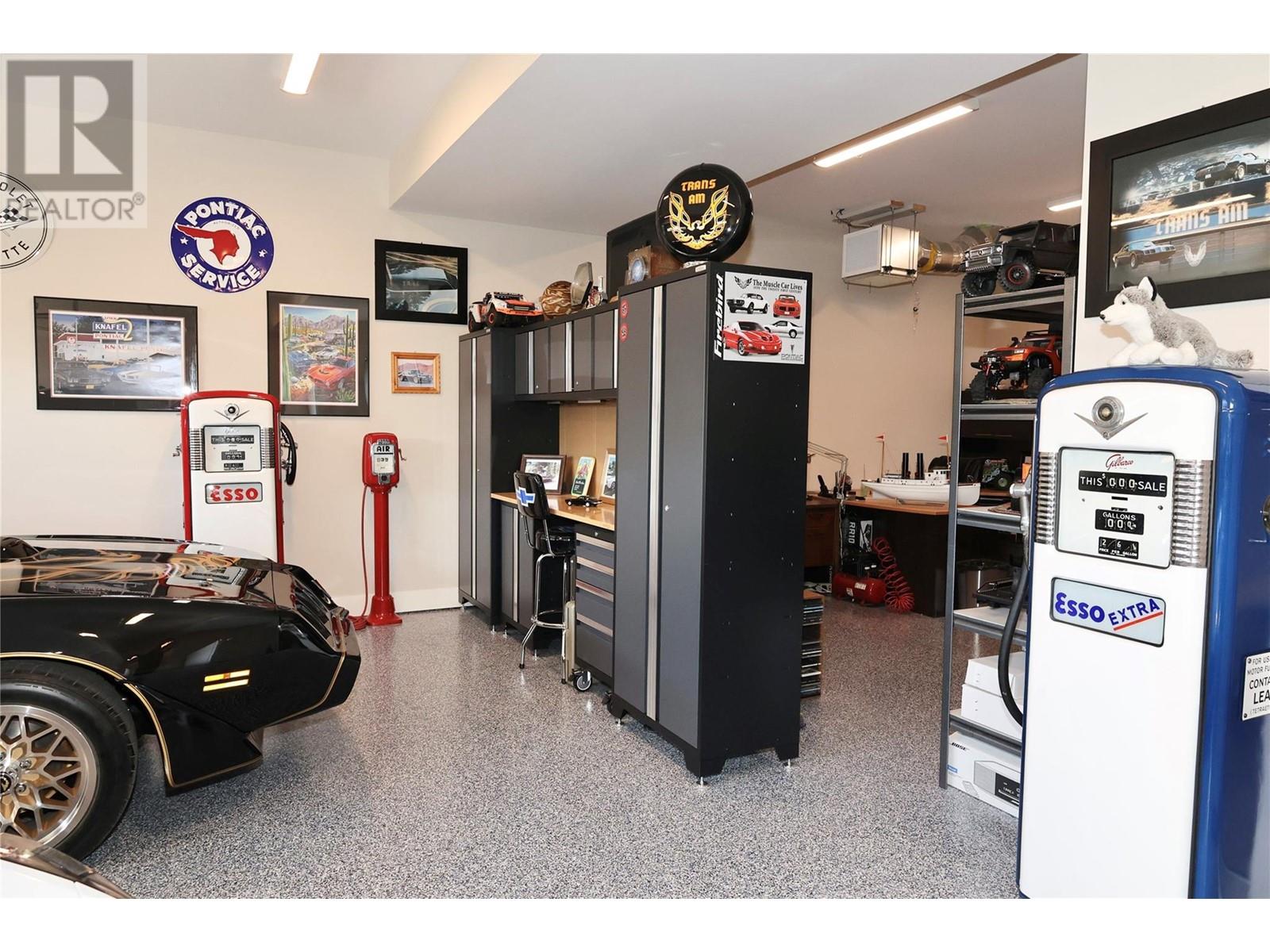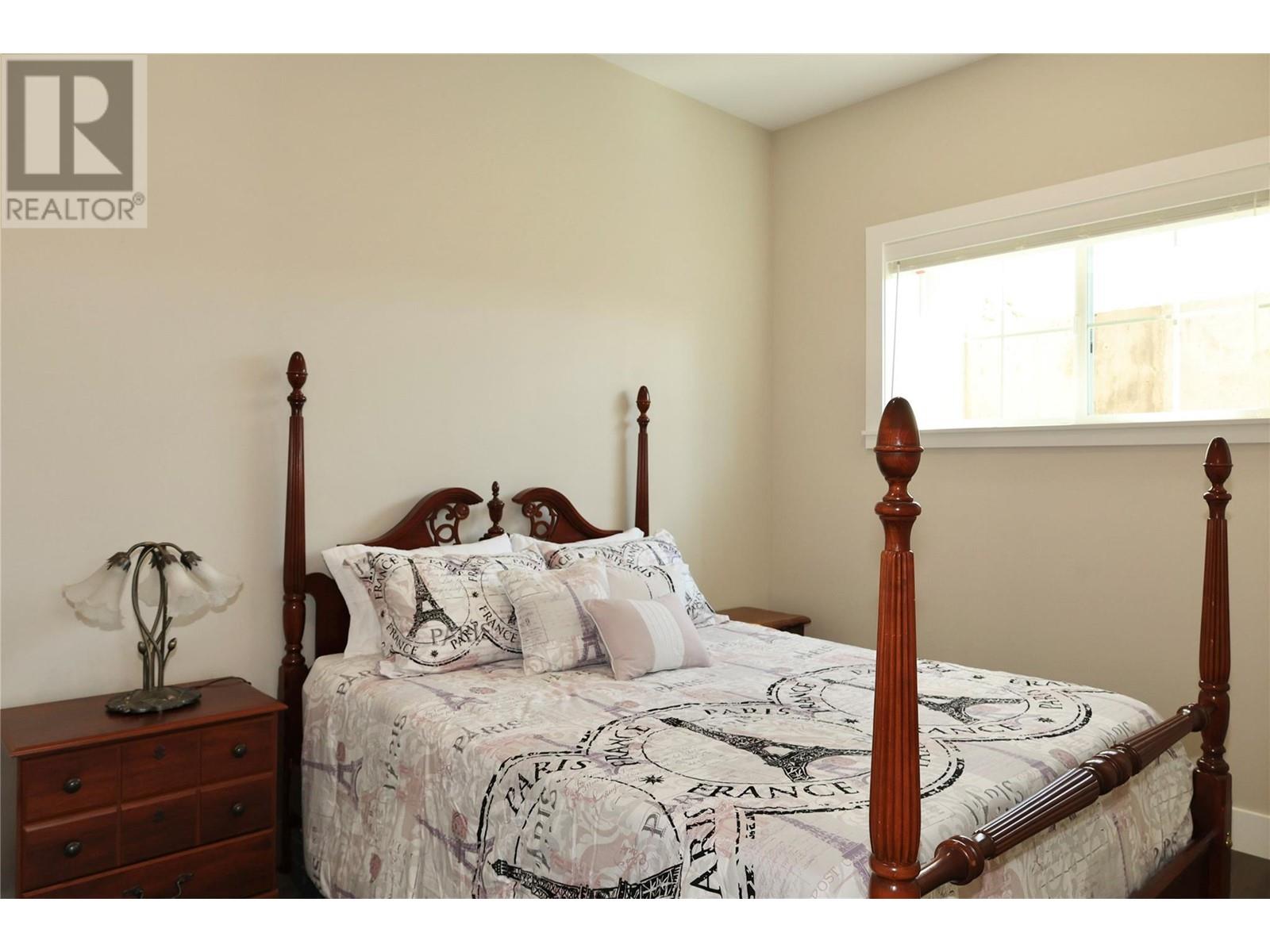Stunning LakeView Gem! This exceptionally spacious home at The Cottages is the largest on the property, situated on the biggest lot. With a 5ft extension, the deluxe 2837sq ft, 5 Bed 4 Bath residence boasts its own elevator and a 979 sq ft garage (fits 4 sports cars) with 2 -220 outlets. The kitchen features dazzling quartz countertops, upgraded black stainless appliances, and a large island. Enjoy lake views from the deck or transition from the dining area with real hardwood floors to a spacious living room with a wine chiller and ledgerock propane fireplace. The main floor hosts 3 bedrooms and 2 bathrooms. The Upper Grand Master Bedroom Level includes a WI closet, 5 Piece bath with a stellar corner tub, a living room, and 3 private decks with the home's finest view. The Walkout Level offers 1 bedroom and bathroom, along with a comfortable living room equipped with a sink and counter (almost a separate suite). This is truly the best home at The Cottages! (id:41613)
 Active
Active










































































