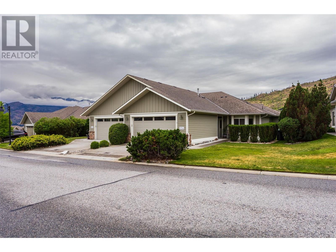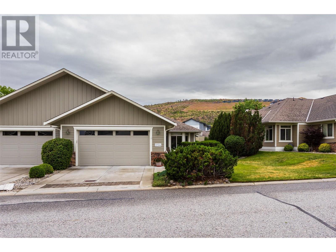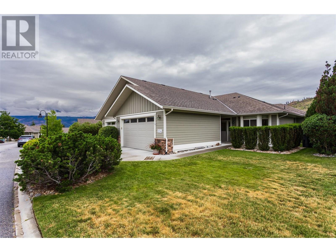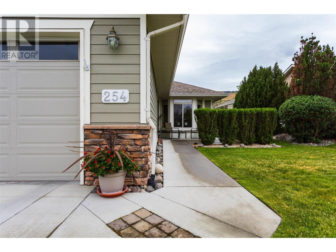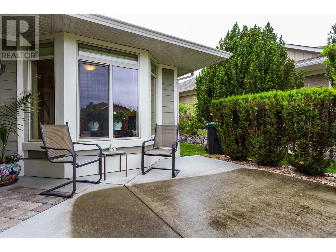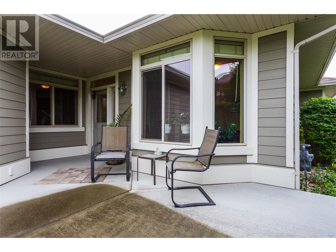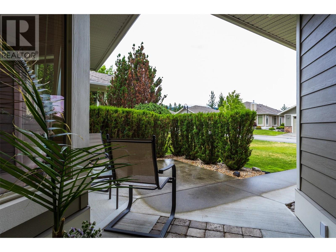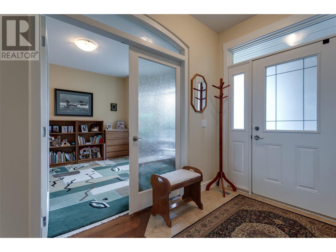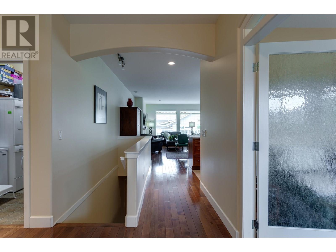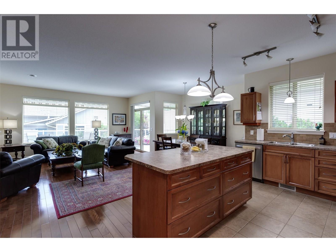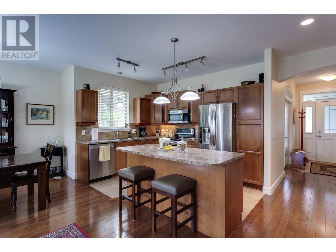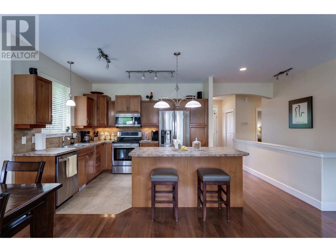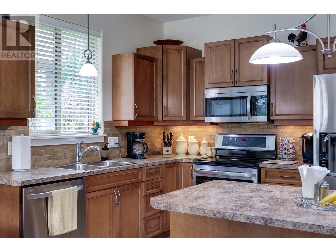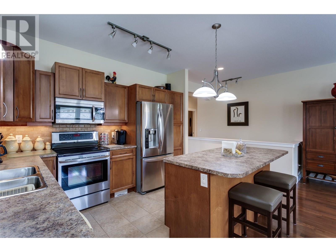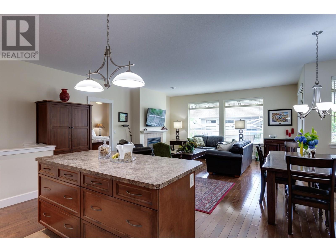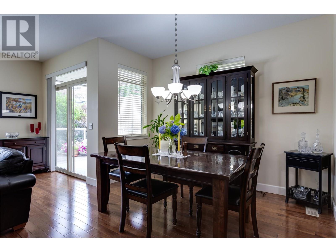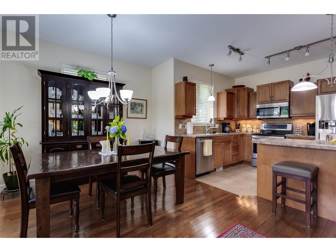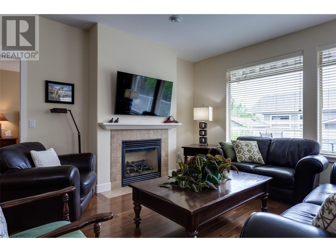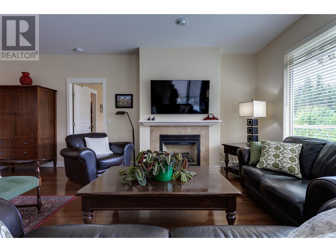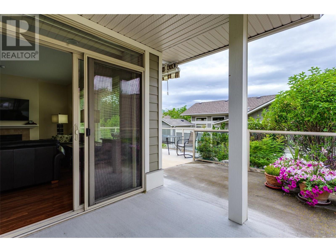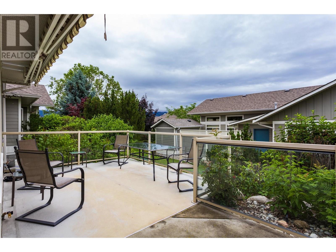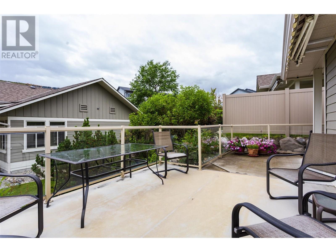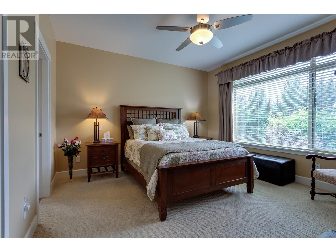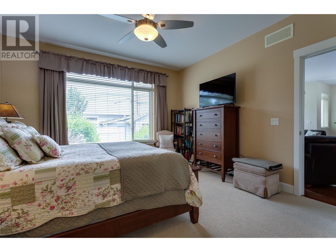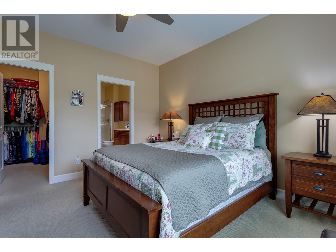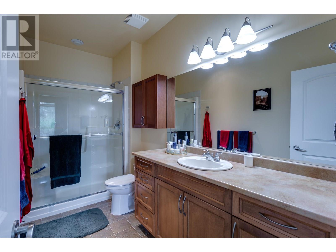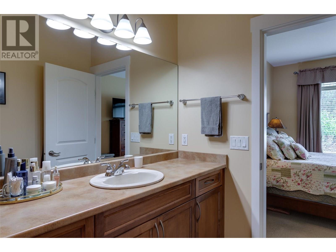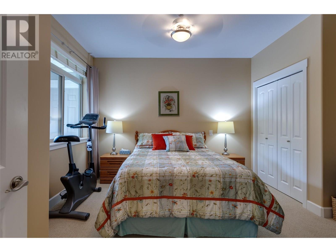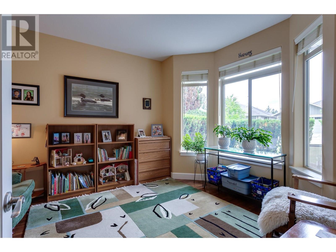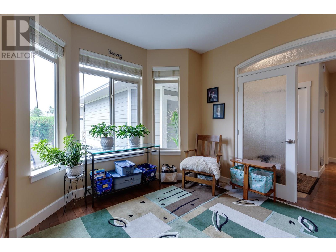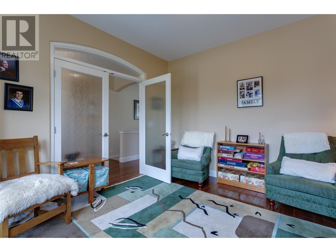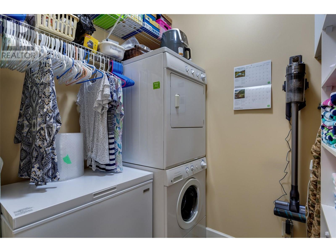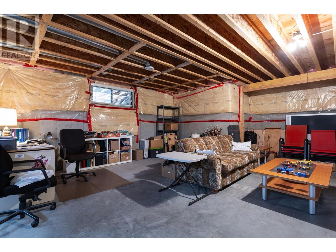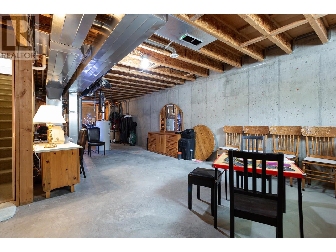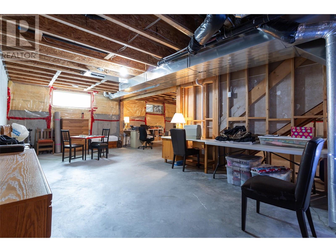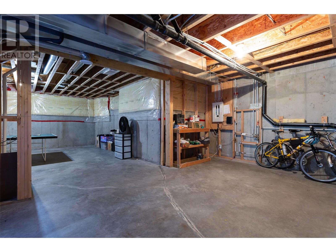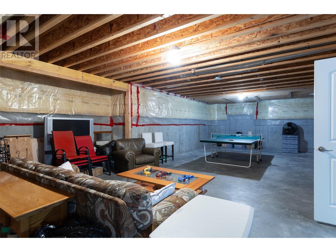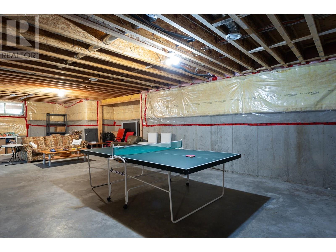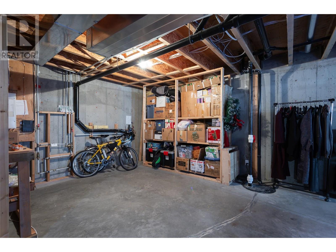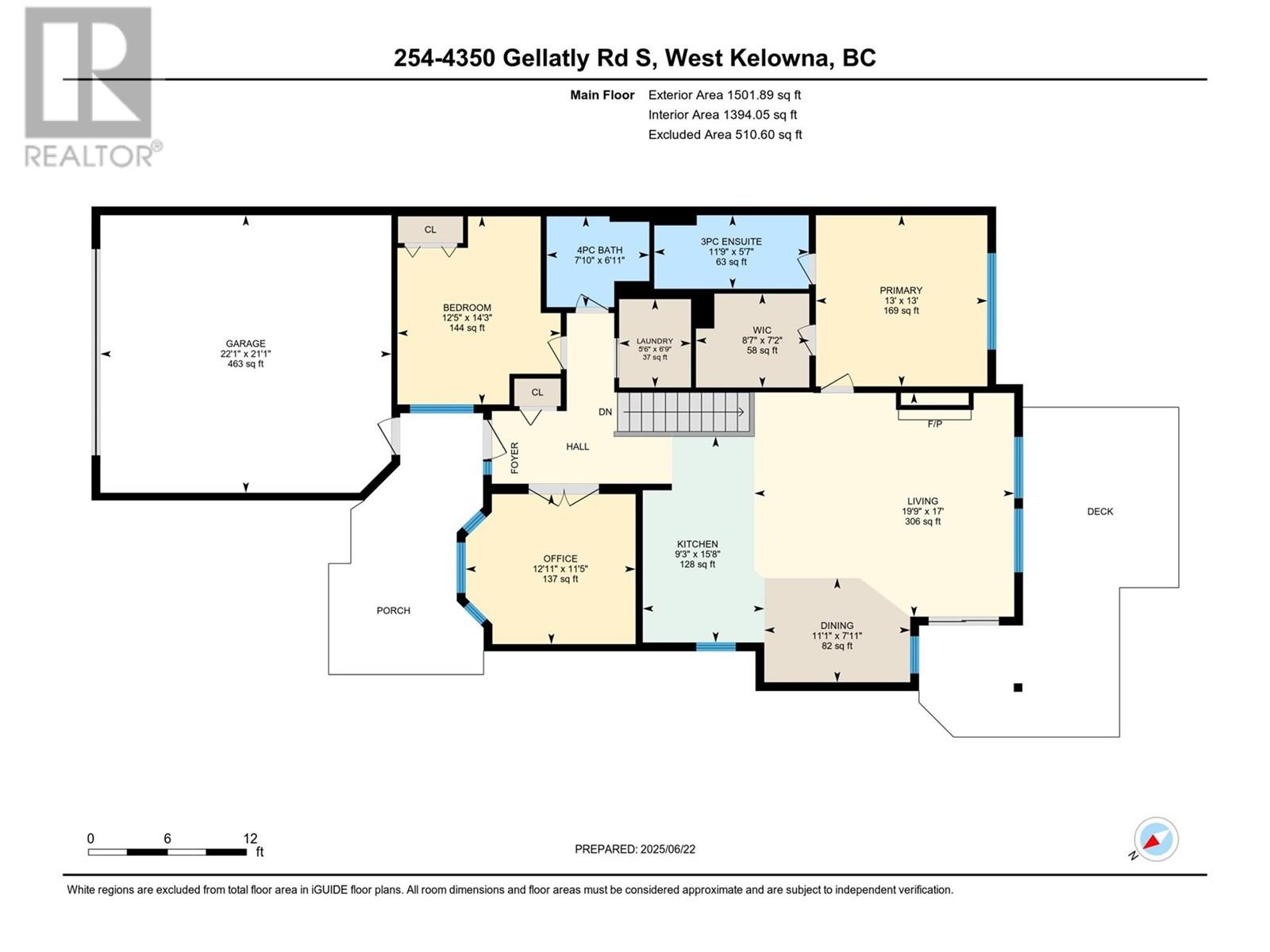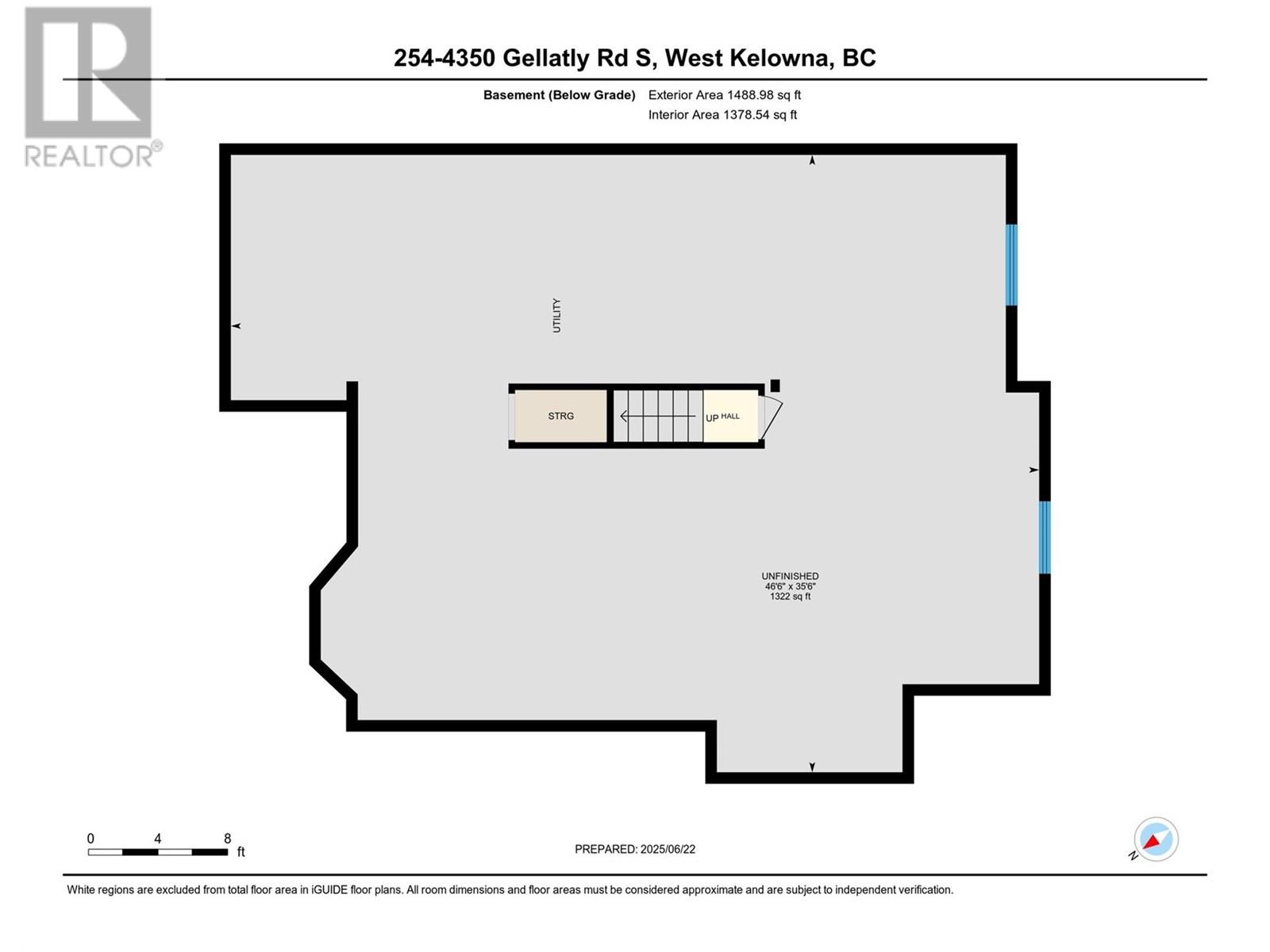Charming 2 bed plus den 2 baths townhome in the highly sought-after gated community of Canyon Ridge Estates. This bright and beautifully maintained townhome features 2 spacious bedrooms, 2 bathrooms and versatile den perfect for your home office or hobby space. Enjoy cooking in the spacious kitchen equipped with a central island and stainless steel appliances perfect for entertaining or everyday dining. Retreat to the generously sized primary bedroom that boasts a walk-in closet and a private ensuite. The second bedroom is conveniently located near the main bathroom, ideal for hosting guests or accommodating family. The den/office features French doors that ensure privacy while being just off the foyer. Step outside to your front patio and large rear patio, which is equipped with a motorized awning for shade and comfort. Perfect for gatherings or simply enjoying the outdoors. The full unfinished basement offers endless possibilities – rough-in plumbing is already in place for an additional bathroom and a third bedroom, allow you to customize the space to suit your needs. Enjoy the convenience of a double garage with additional space in the driveway for two vehicles. Prime location just steps away from the clubhouse. This 55 plus community is perfect for those looking for a peaceful and engaging environment. Schedule a viewing today! (id:41613)
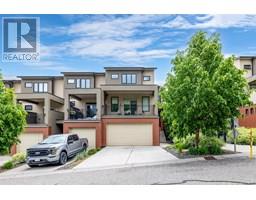 Active
Active

