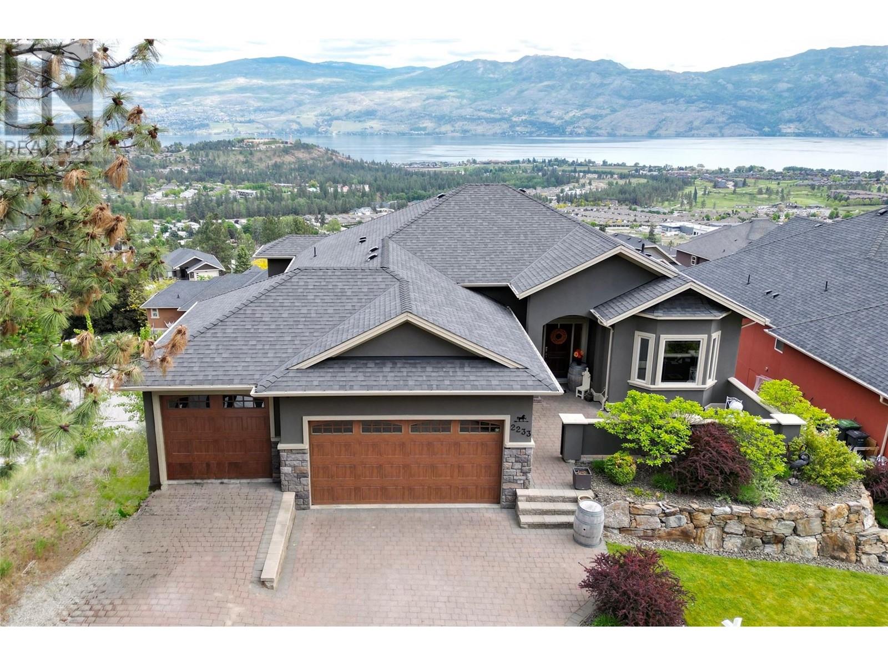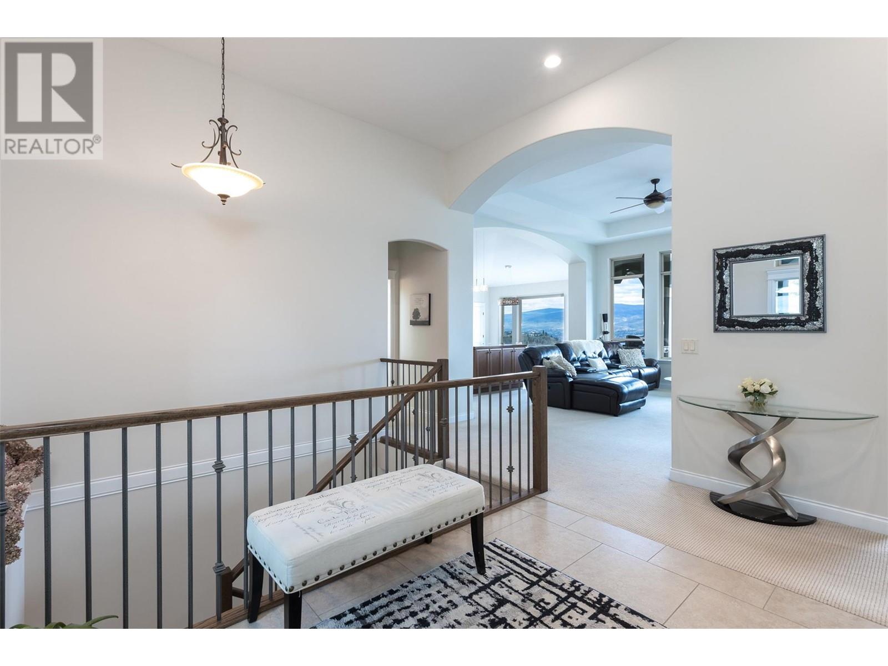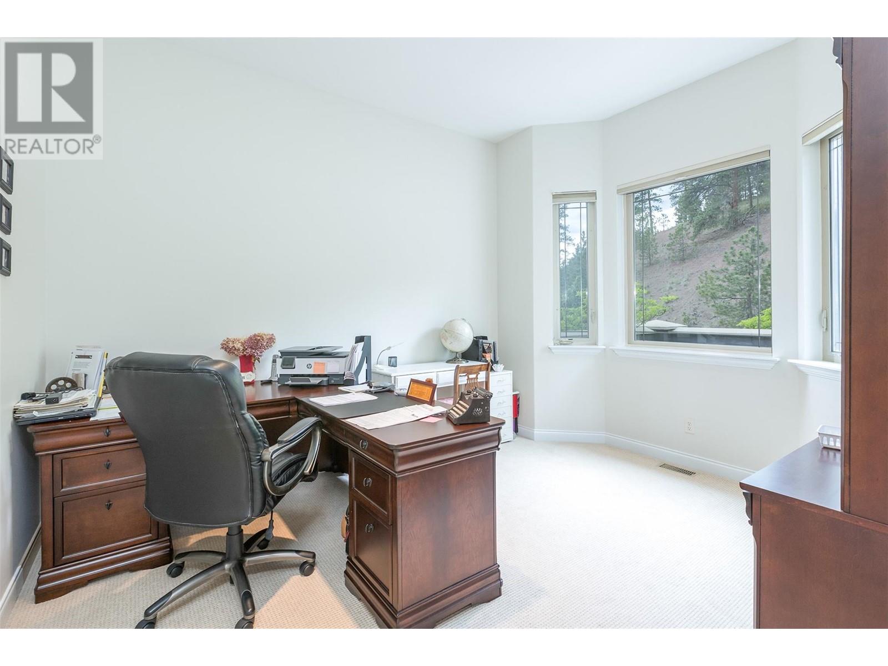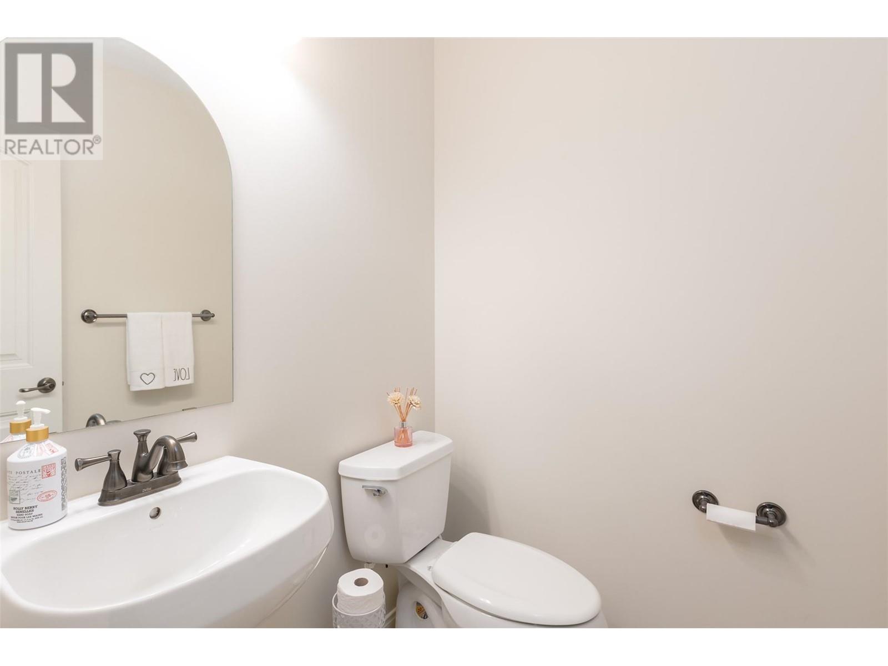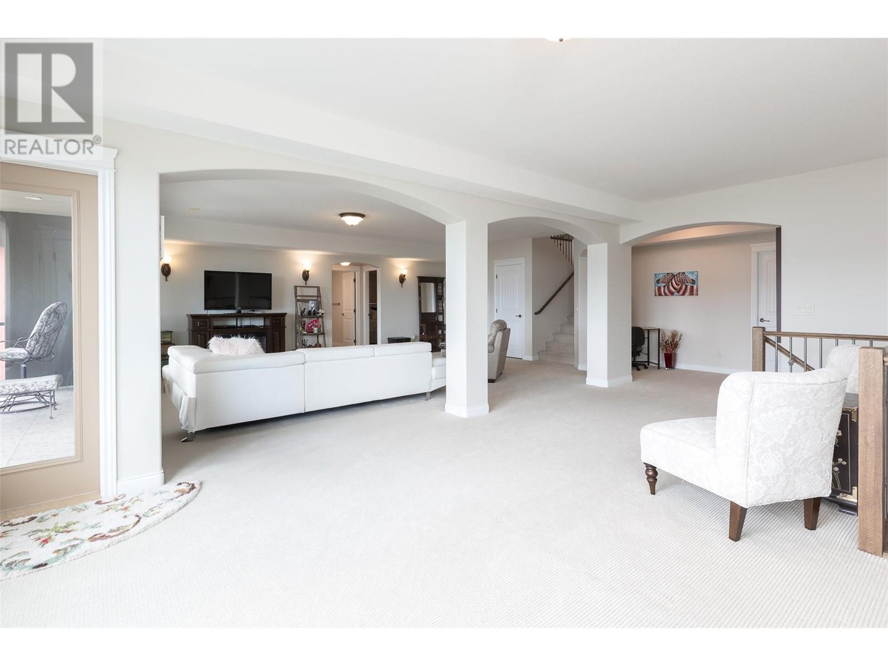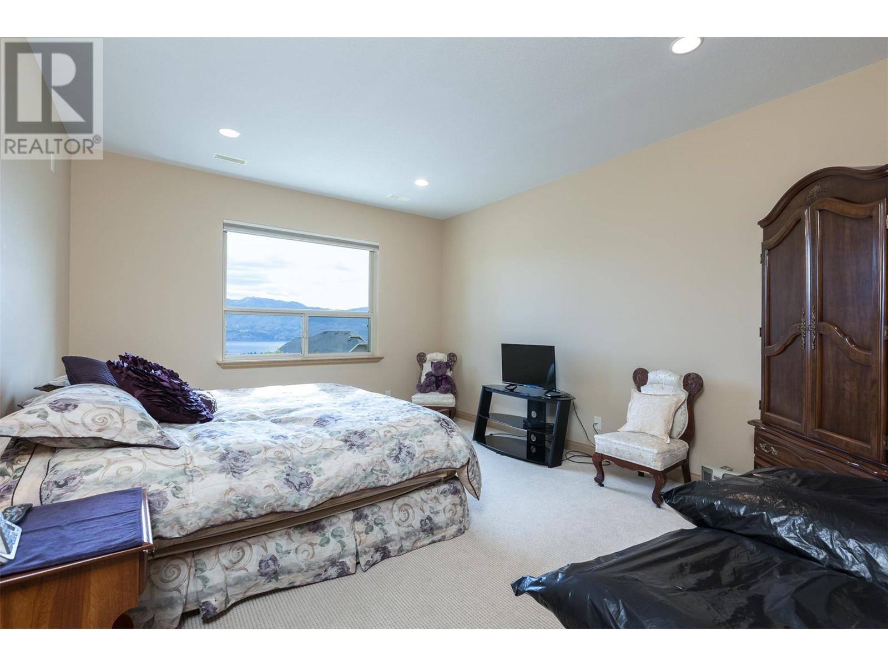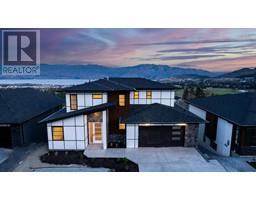Experience Okanagan living in this stunning three story, 5 bedroom, 4 bathroom, 4,363 sqft home, featuring panoramic views of the Lake Okanagan, Two Eagles Golf Course, and Iconic Mission Hill Winery. Located at the end of quiet no-thru road, this home offers privacy and convenience—just minutes from schools, shopping, trails, and recreation. Inside, you'll be captivated by oversized windows that flood the home with natural light and perfectly frame the breathtaking views from all three levels. An in-home elevator provides effortless access between each floor and the 3 large covered balconies are ideal for indoor/outdoor living. An enclosed front courtyard offers an additional zen garden space to enjoy the outdoors. The main floor boasts high ceilings, fresh paint, and beautiful archways with a spacious kitchen, oversized island and dining area that flows into a formal living room. Also on the main level is the luxurious primary suite, complete with a full ensuite, soaker tub, and walk-in closet with custom cabinetry. A powder room, laundry room, and office/den complete this floor. The second level offers 2 additional bedrooms, a bathroom, and a casual family room/TV room. The lower level is complete with 5th bedroom, 4th bathroom, plus large flex room, and walk-out patio—perfect for guests. A true triple-car garage and large brick driveway provide ample parking with space for a boat or RV. This quality built home was thoughtfully crafted by award-winning K-West Homes. (id:41613)
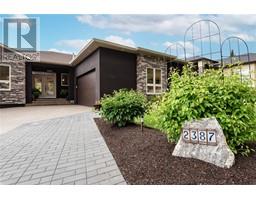 Active
Active

