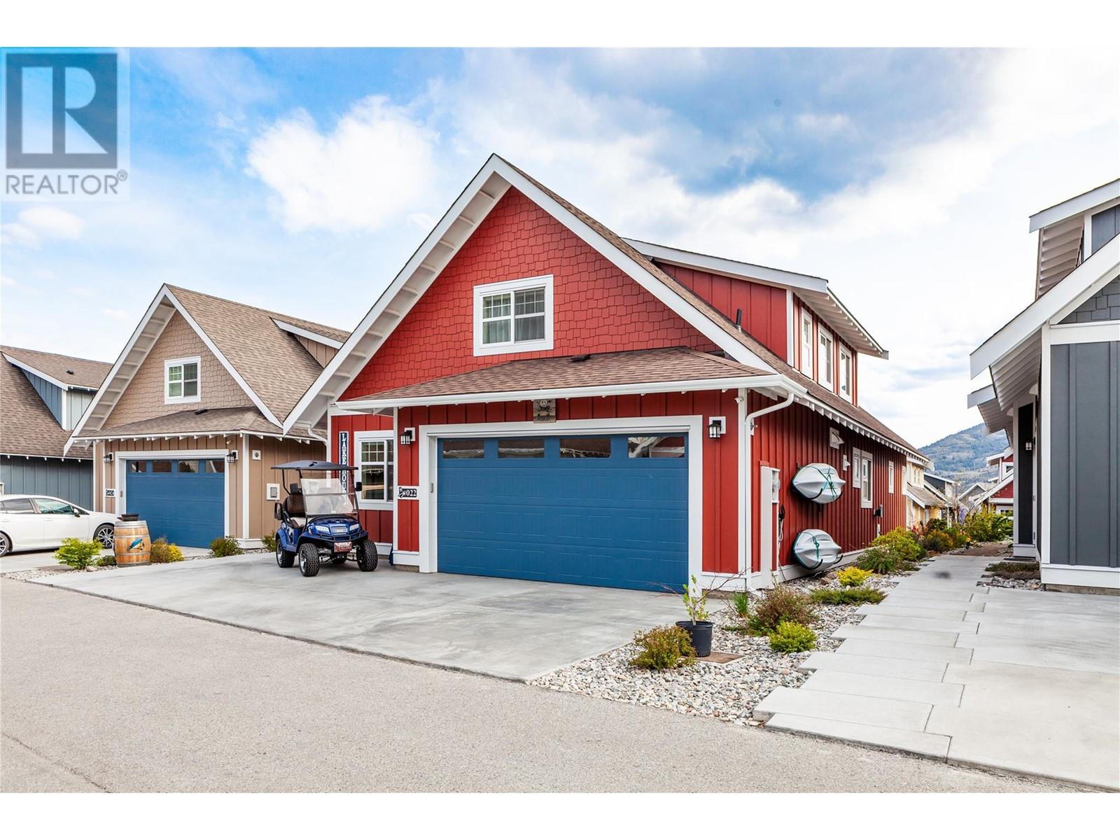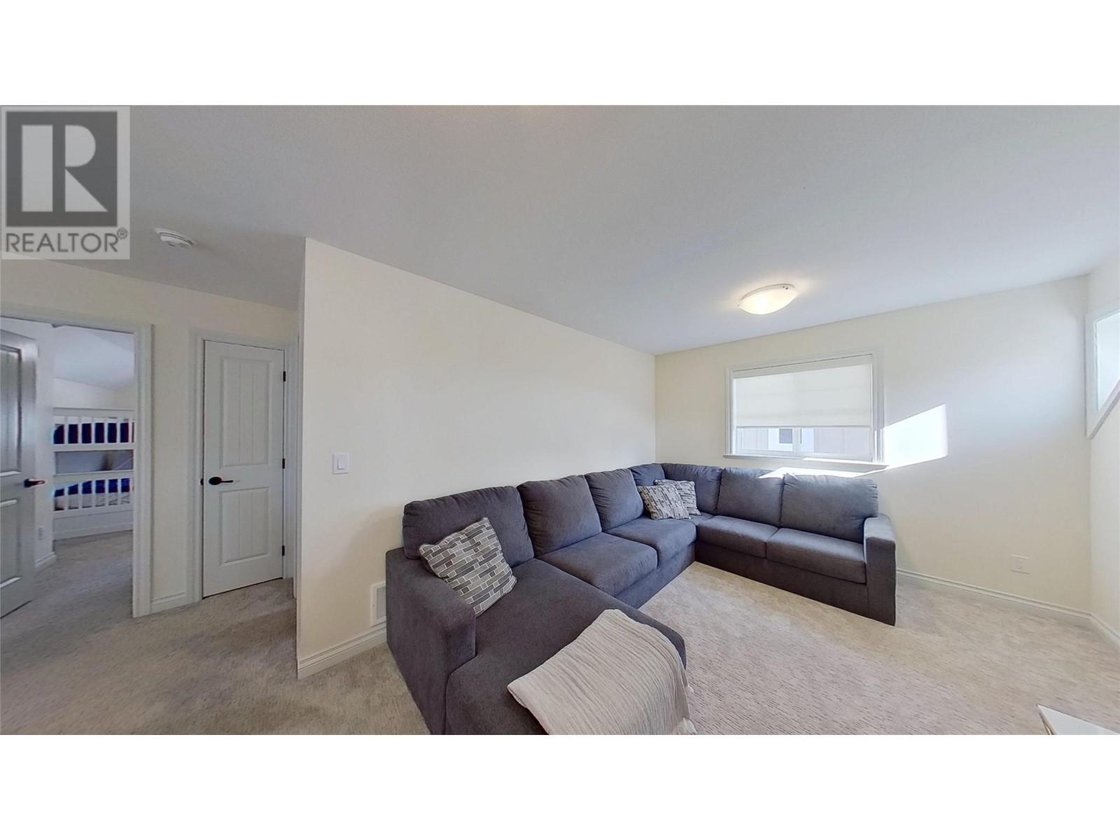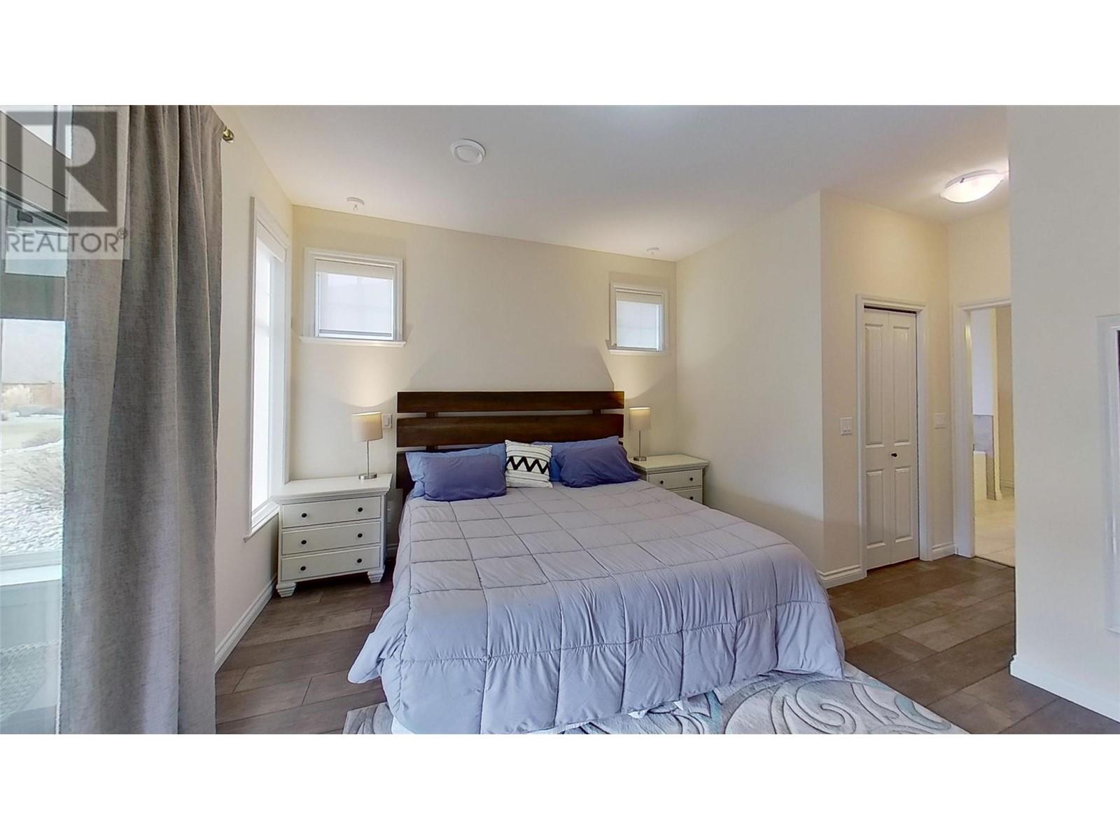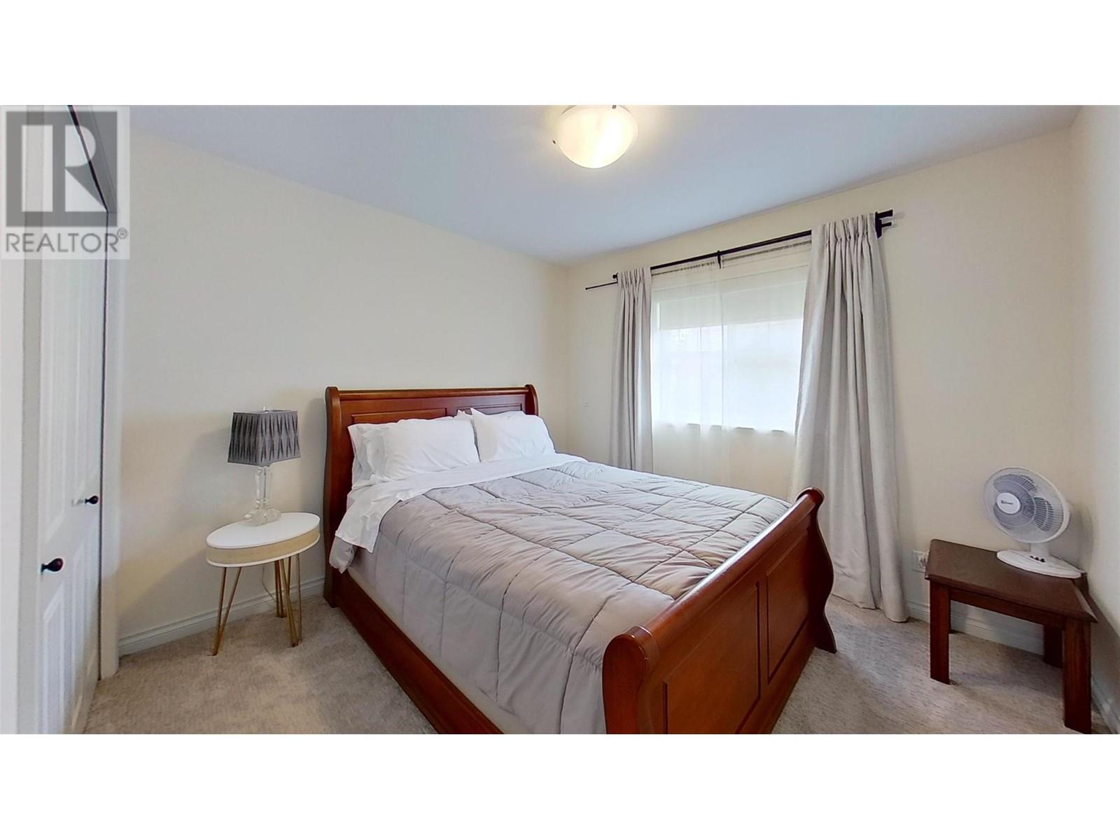IMMACULATE and GORGEOUS HOME located in the meadows at THE COTTAGES ON LAKE OSOYOOS, right in the middle of the fabulous Okanagan Valley. TURN-KEY, FULLY FURNISHED customized and extra-spacious, South facing Burgundy floor plan, this beautiful home is ready for you to relocate to this amazing community at the Cottages, or to use it as a Summer Vacation Home, or ready for the HOT/ HIGH DEMAND investment Short Term Rental Season. Heated floors in front den, Geothermal heating and cooling, fully insulated all season enclosed porch, upgraded black stainless steel appliances, oversized island with extra cupboards and granite countertops, are only a few of the features of this amazing home. The upgrades outside include added sidewalks, extended patio, eavestroughs, whole home surge protection and a lot more. Add a spacious 2 car garage for your toys & you have a place to call HOME! Great location in the meadows close to all amenities, playgrounds and beach. Gated community, The Cottages is ideally situated to enjoy the beautiful South Okanagan year round with a sandy beach, fishing, swimming, kayaking, boating, 2 pools, 2 hot tubs, exercise room, 1800ft of waterfront with over 500ft of sandy beach & more. This property is LEASEHOLD, 5 day rentals allowed, pets allowed, no age restriction! All furniture and furnishings included, GOLF CART included. BOAT SLIP available to purchase separately. (id:41613)
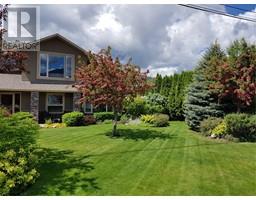 Active
Active

