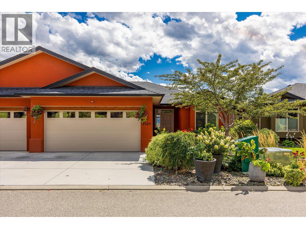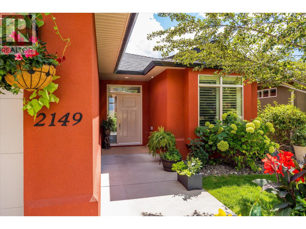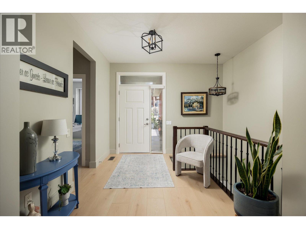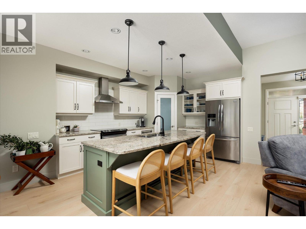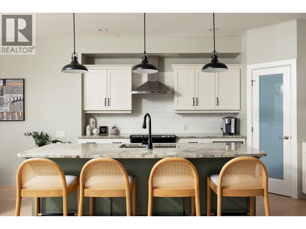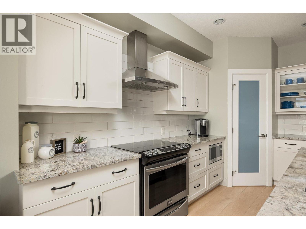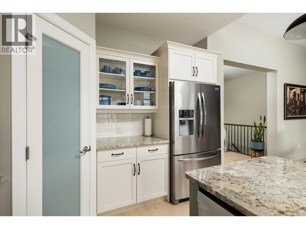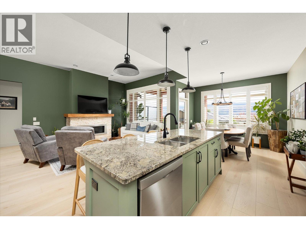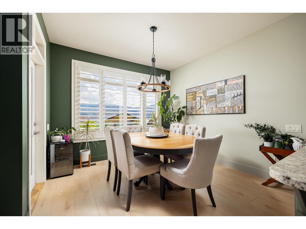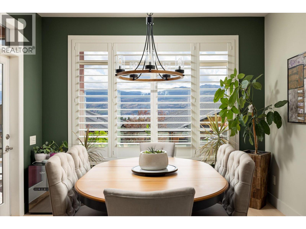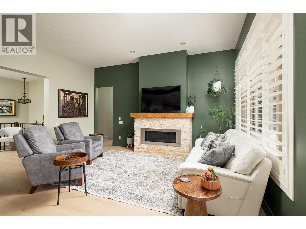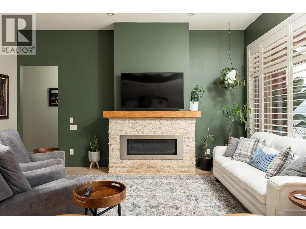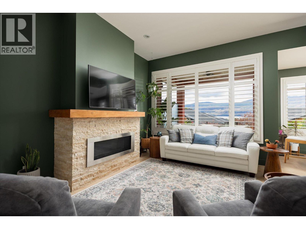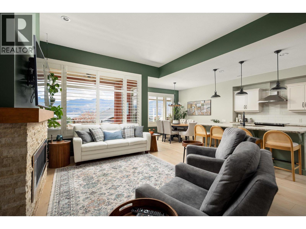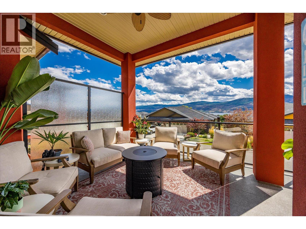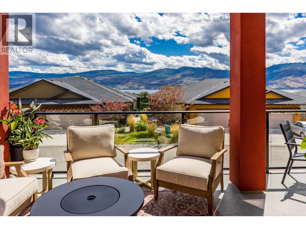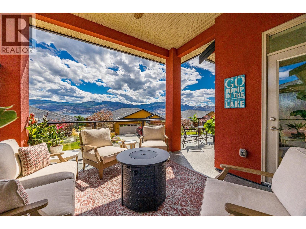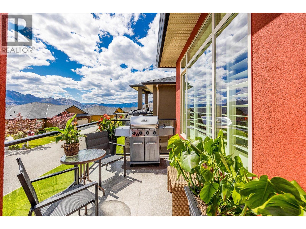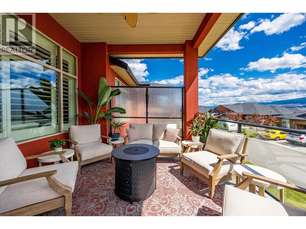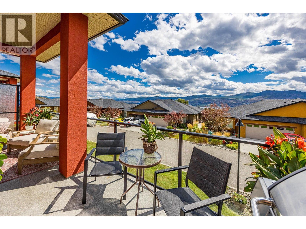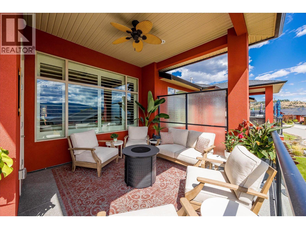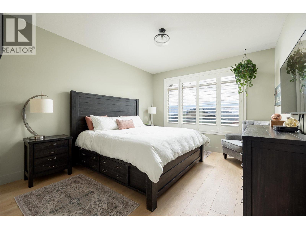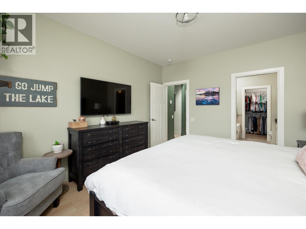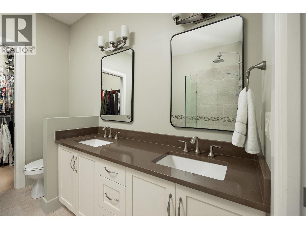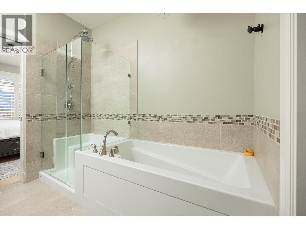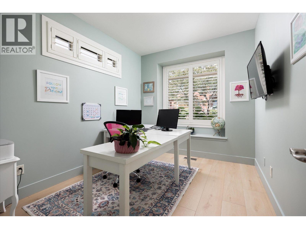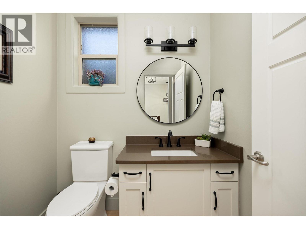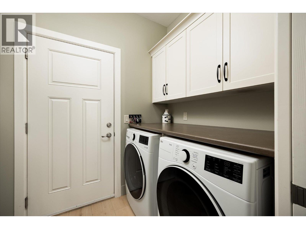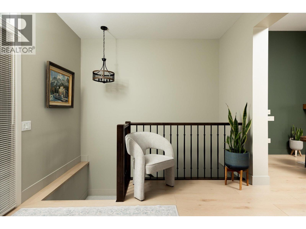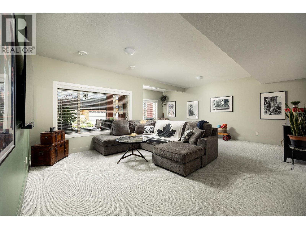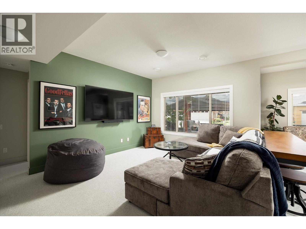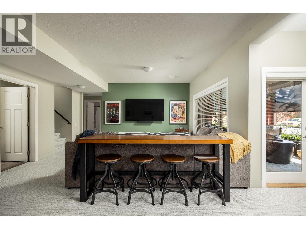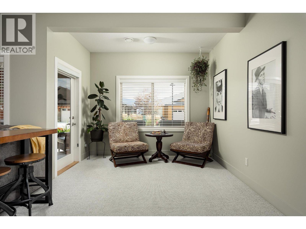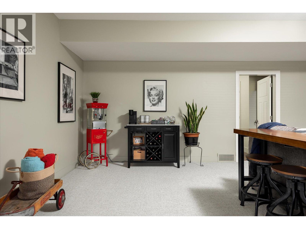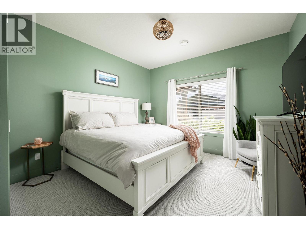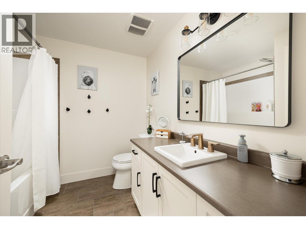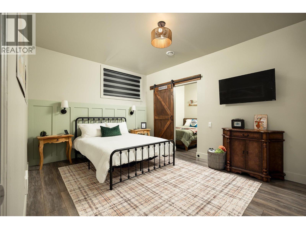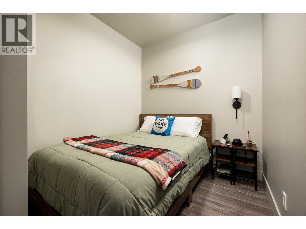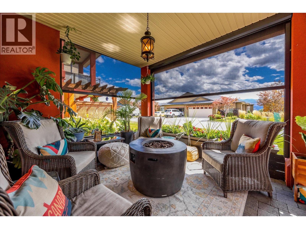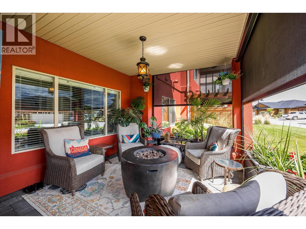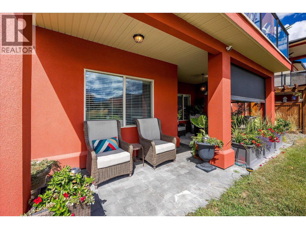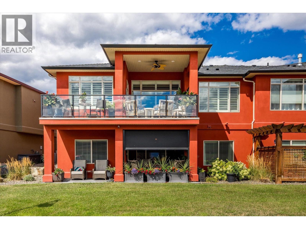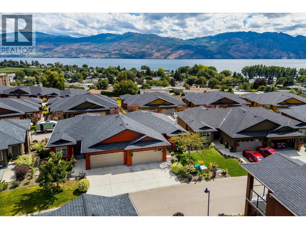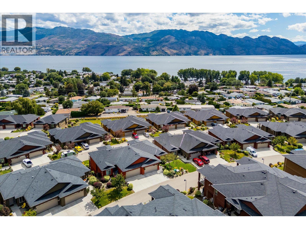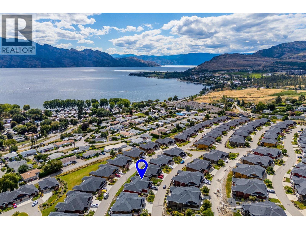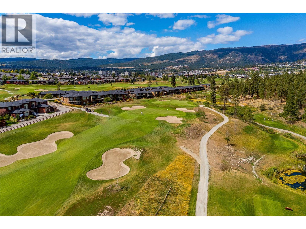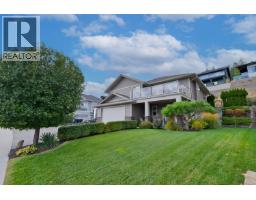This beautifully updated walk-out rancher offers an Okanagan Lake view. The home is meticulously maintained and move-in ready, featuring a primary bedroom on the main level for added convenience. It includes new luxury vinyl plank flooring on the main level for a modern look, along with plush cushion carpet in the lower level for comfort. The interior design is inspired by a beach theme, creating a relaxed and airy ambiance throughout the home. The kitchen and bathrooms have been renovated with new fixtures and appliances. Fresh paint throughout, including the garage, adds to the bright and inviting atmosphere. The three additional bedrooms include a cool bunkhouse perfect for guests or grandkids. The lower level offers a versatile recreation room, ideal for movie nights. Two outdoor patios enhance the living space, with the main level patio offering privacy screening and lake views, while the lower patio is equipped with screens for outdoor enjoyment in the sunshine or shoulder seasons. Living in the area means enjoying a vibrant community surrounded by natural beauty. It offers a perfect blend of outdoor recreation, wine country lifestyle, and convenient amenities. You can explore numerous parks, beaches, and hiking trails, or spend your time golfing at Sonoma Pines own Two Eagles Golf Course. Designed by Les Furber, Two Eagles features lush fairways on a gentle sloping landscape with spectacular lake views, whether you're an avid golfer or out to simply enjoy the scenery. This home provides a laid-back yet active lifestyle, making it ideal for families, retirees, and outdoor enthusiasts alike. Schedule your showing today and experience turn-key living at its finest. (id:41613)
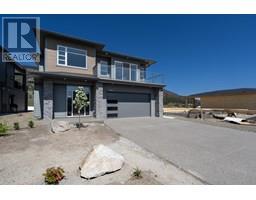 Active
Active

