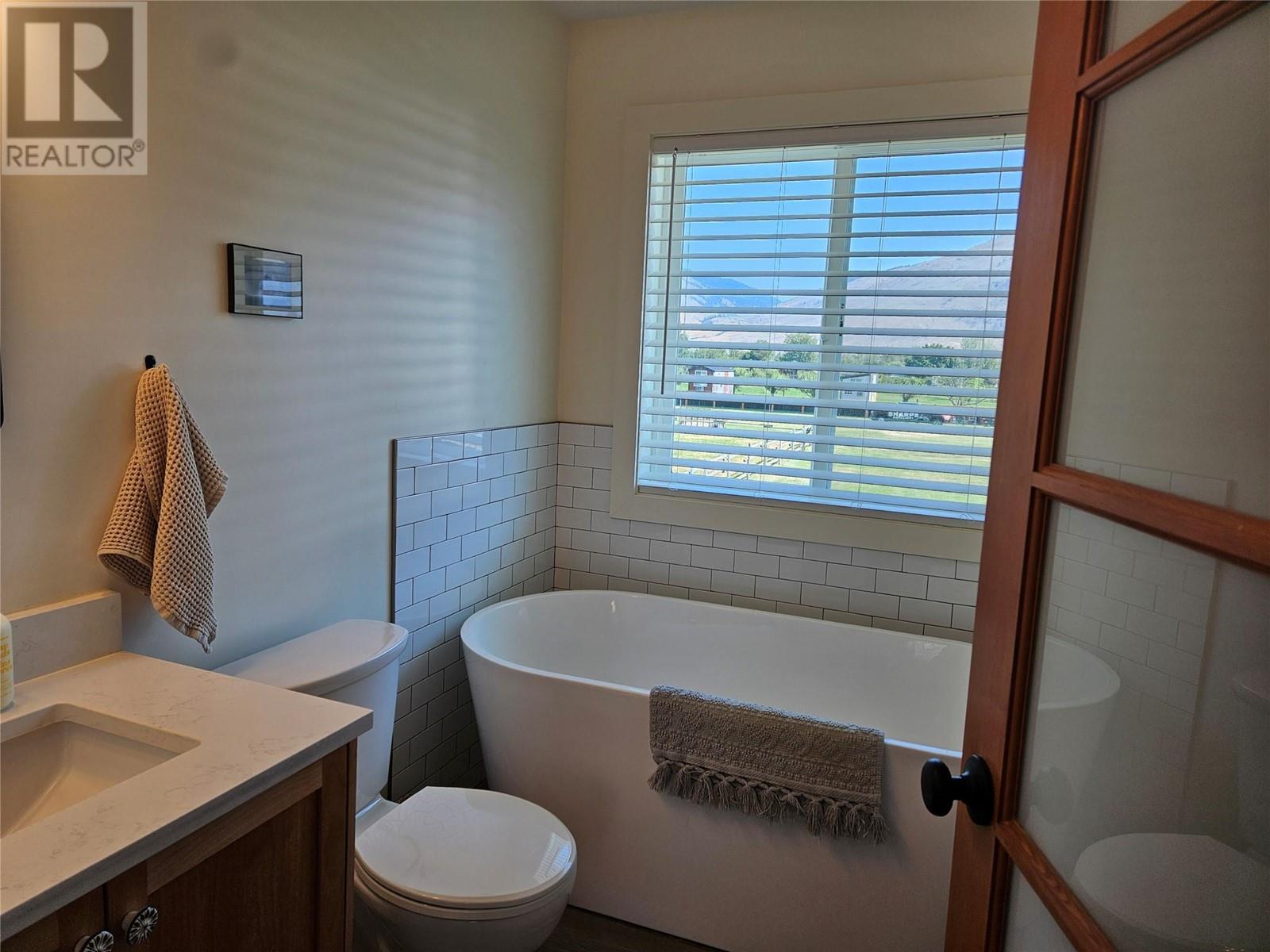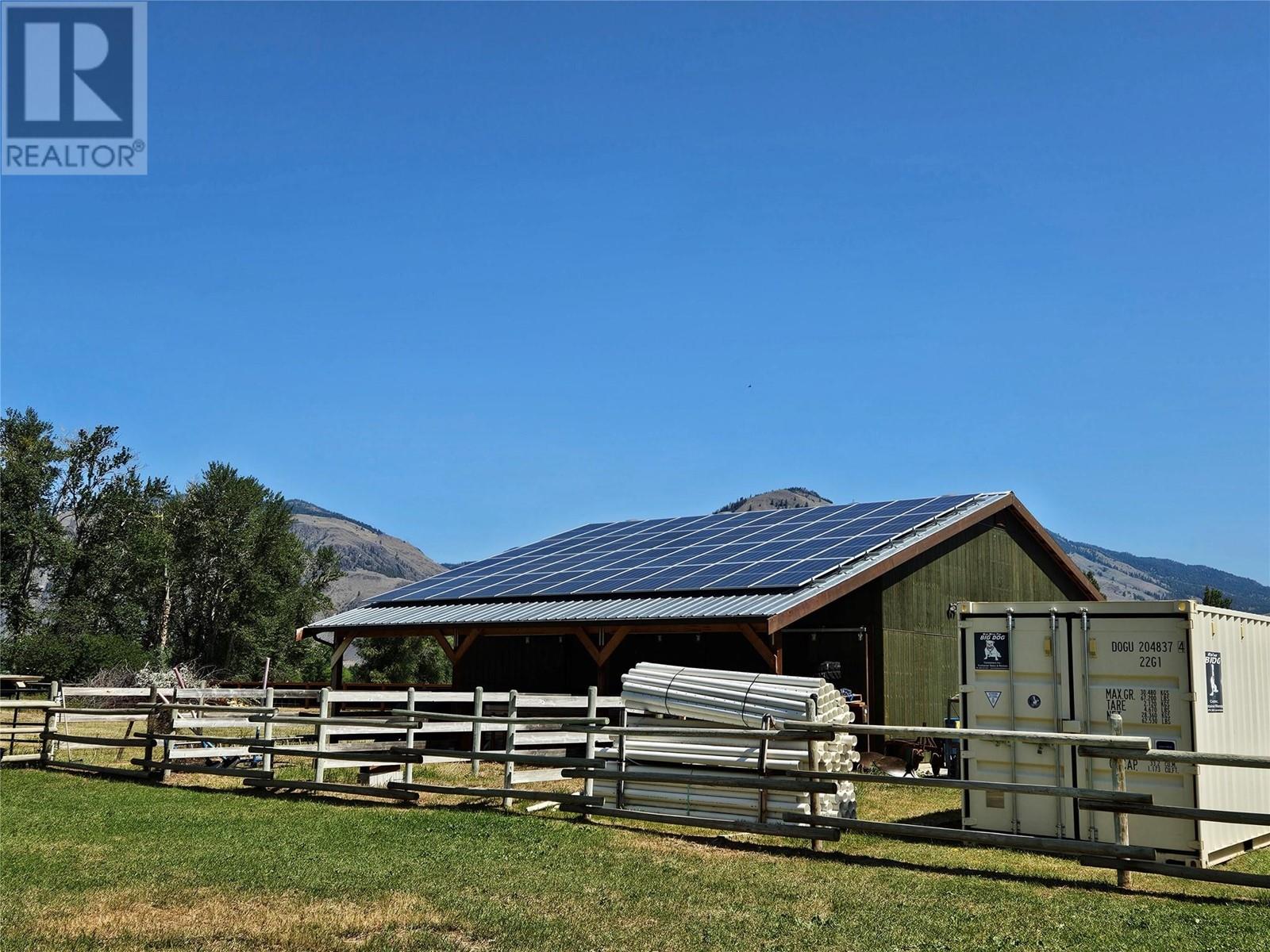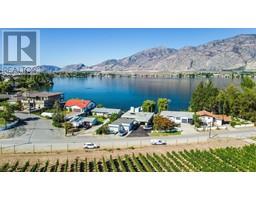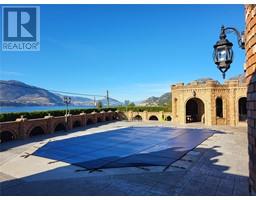You can have it all in Cawston. 4.4 acres with 2 homes, pool & out door kitchen, 3 stall drive through barn, solar going back into the grid, fully fenced, irrigated and gated, parking, and near the end of a quiet dead end street. The main home is 10 years old, 6 bedrooms split with the primary on the main level, then 5 bedrooms up with a large office/schoolwork area with shelving and large bathroom with laundry shoot downstairs. Open kitchen, large pantry, large laundry/mud room, and the single garage is being used as a gym, the double garage for parking and storage! The open living space has windows looking out to the pool, the mountains and your space. The second home is just 4 years old with new home warranty 1,400 square feet, 2 bedrooms, 2 bathrooms and private from the house. The barn is over 1,200 sq feet, 2 tall garage doors at either end, 3 stalls, and a tack room with storage, roof overhang gives shaded storage, and the solar panels work year round to help become self-sustaining. The land is irrigated, and set up for horses, but you could do anything here from ground crops to nut groves, you can make this happen. (id:41613)
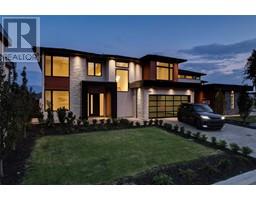 Active
Active



















































