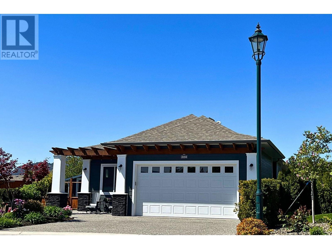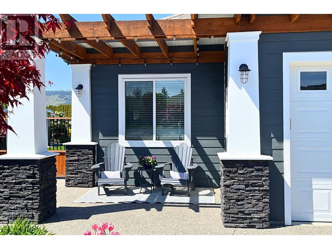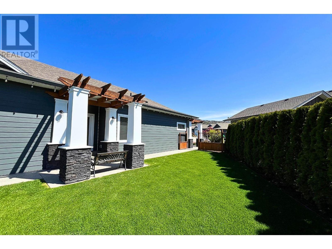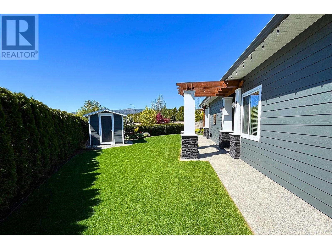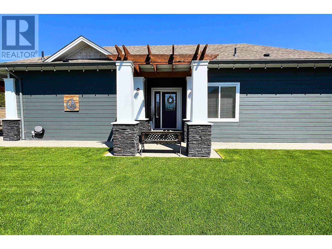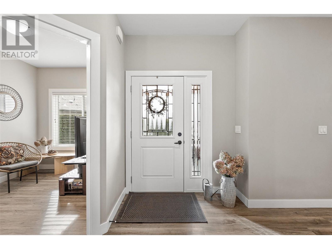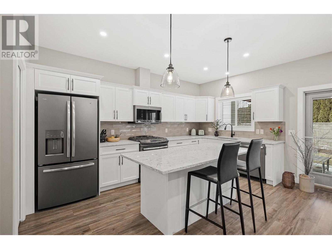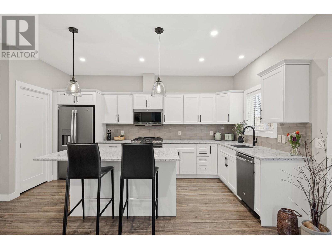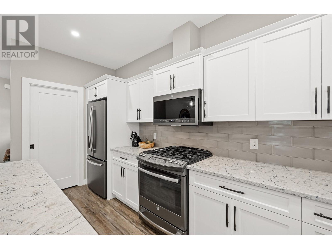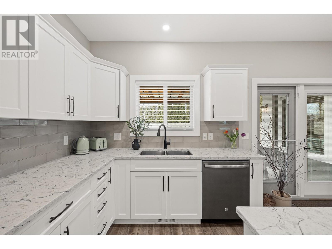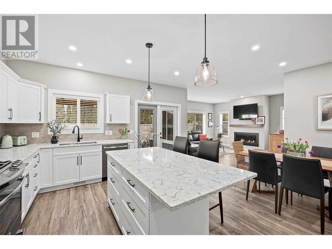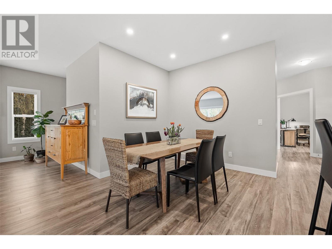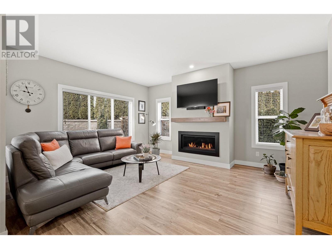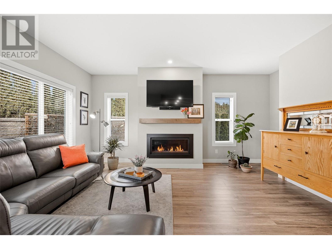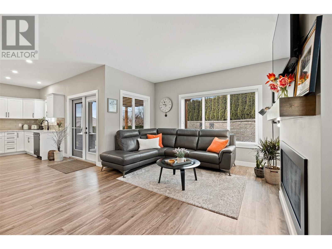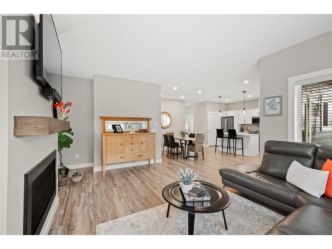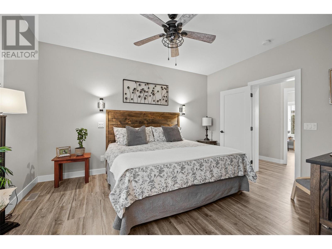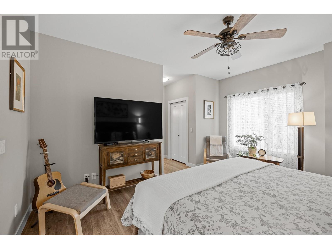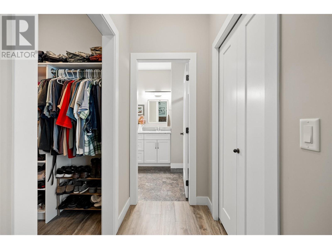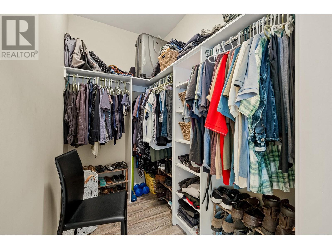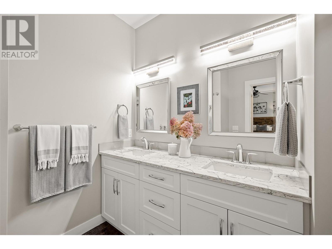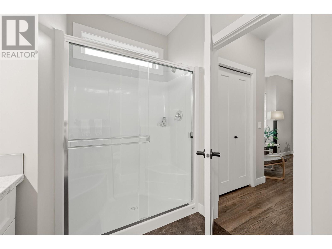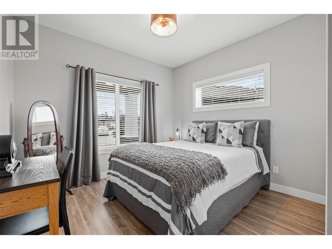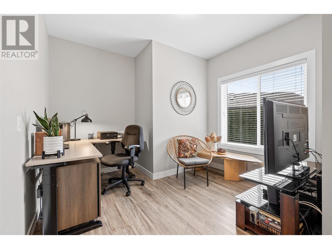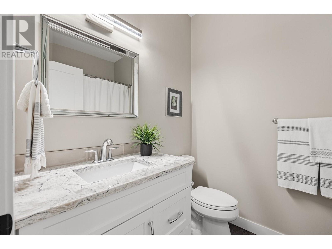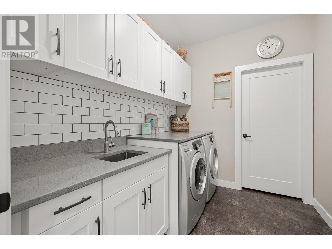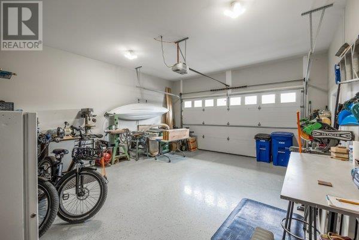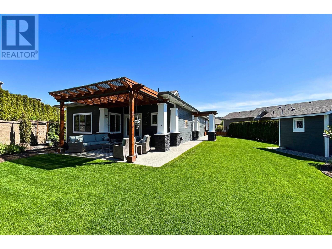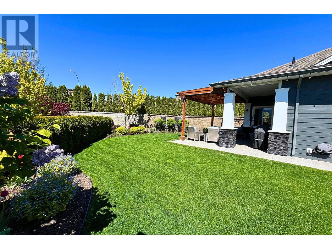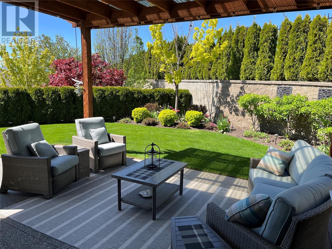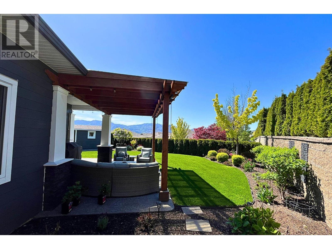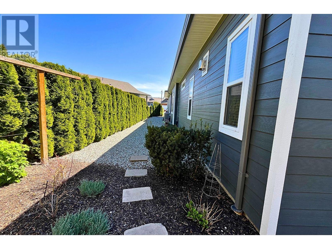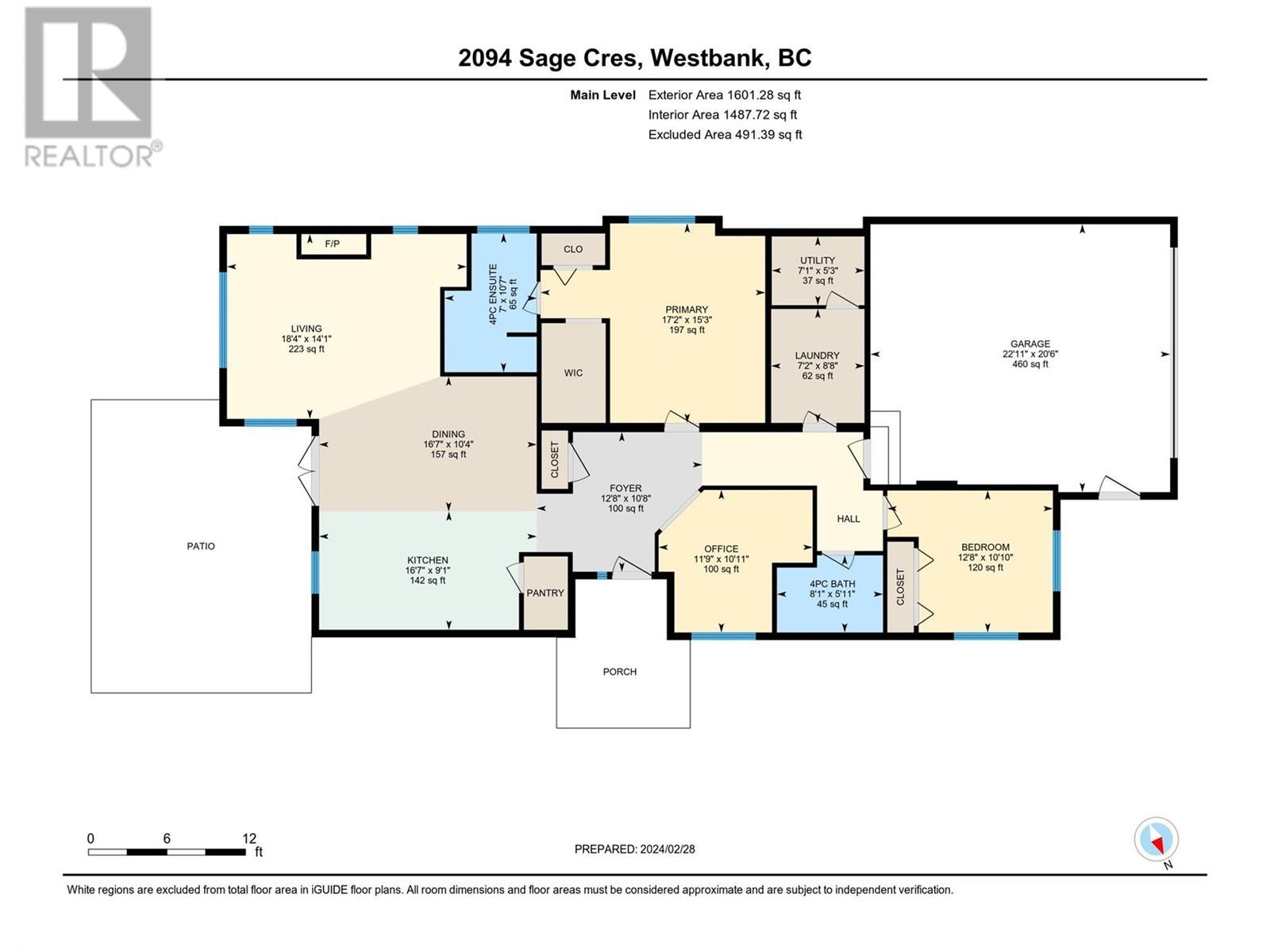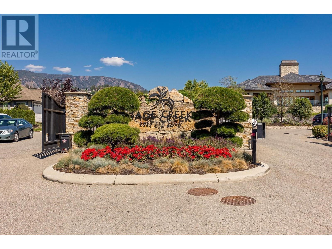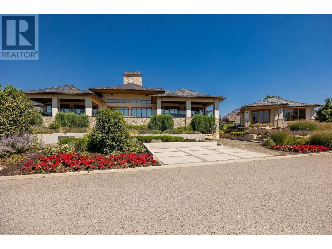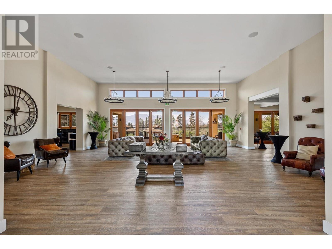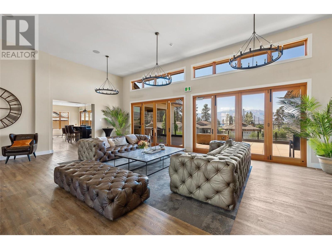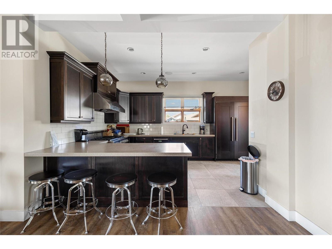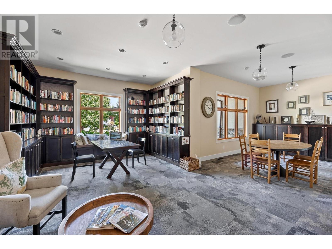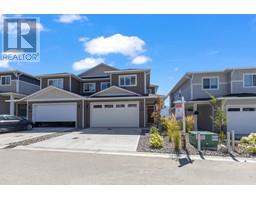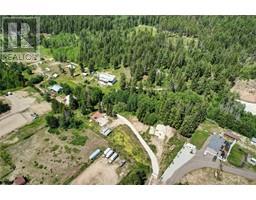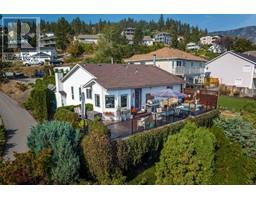Gorgeous 2-bed, 2-bath, plus flex room w/large window, 1600 sqft home in the Sage Creek community, situated on a 0.18 acre lot boasting one of the largest yards in the complex! Designed for sophisticated living, this one-level home has a modern kitchen with high-end appliances, quartz countertops, and sleek white cabinets, and an upgraded island and pantry for added storage. The home is complete with 9-ft ceilings and an expansive covered deck, offering a seamless indoor-outdoor living experience. Luxury continues in the bathrooms with quartz counters, upgraded toilets featuring soft-close lids, and upgraded cabinets with custom lighting. The laundry room has quartz countertops, additional storage and modern appliances for peak efficiency. The garage is equipped with extra outlets and a 220V plug for high-powered tools or electric vehicle charging. Additional upgrades incl: an additional 2 ft added to the garage & primary bedroom, an efficient underground sprinkler system, an extra 2 feet added to the driveway, a phantom screen on the main door, and an expanded fireplace. Generously sized crawl space for extra storage! Amenities include a fantastic clubhouse with a games room, library, fully equipped gym, pool table and shuffleboard, & there is an amazing social committee that organizes spectacular events. NO property transfer tax! Sage Creek is located across from Two Eagles Golf Course and is close to world-class wineries, beaches, hiking trails, shopping, and restaurants. (id:41613)
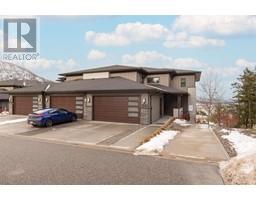 Active
Active

