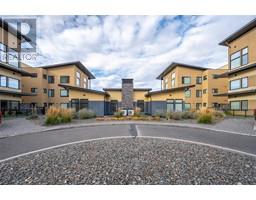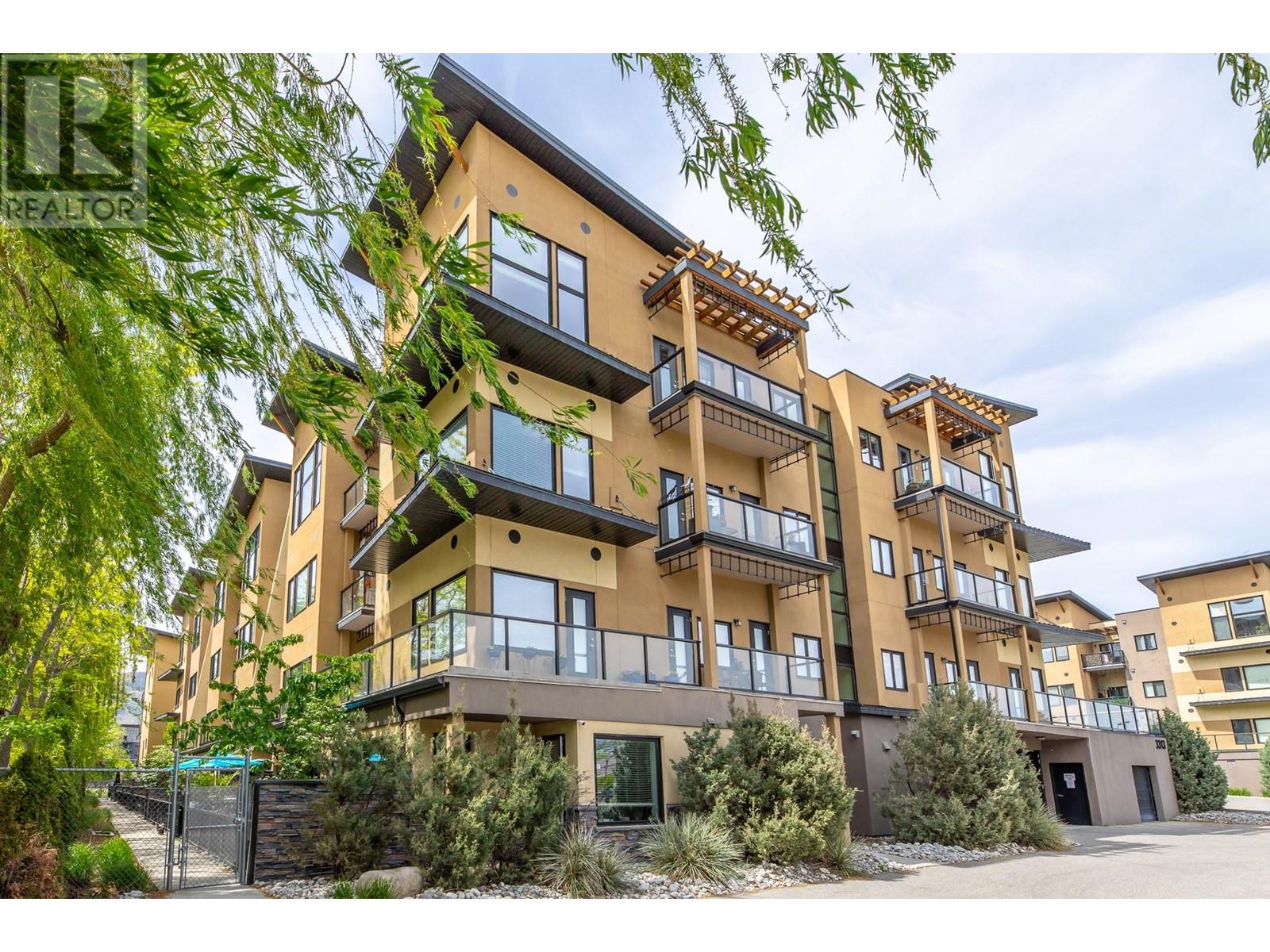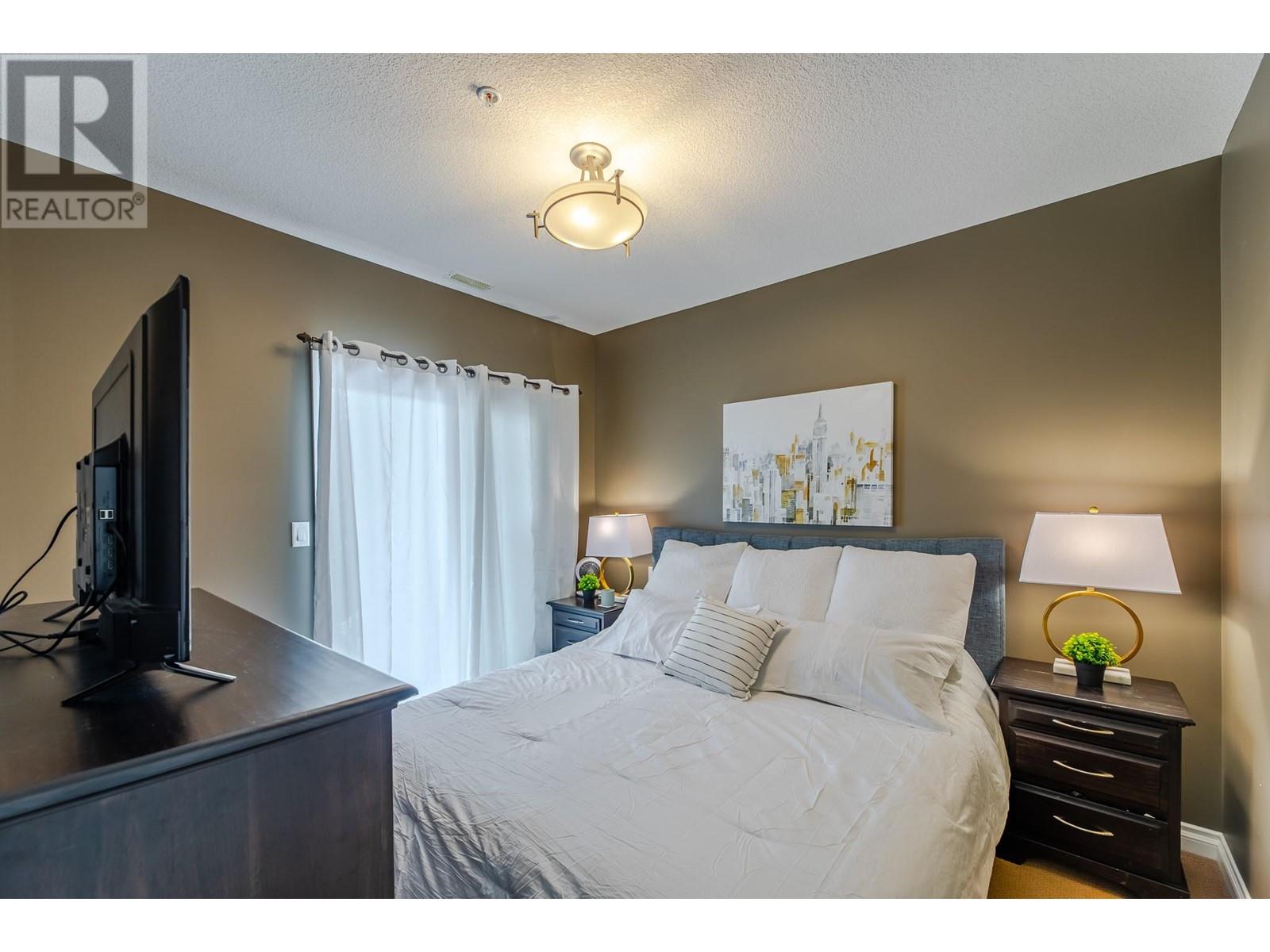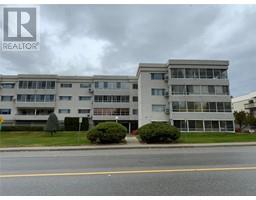Welcome to vacation like living all year round at the VERANA only two blocks from the famous SKAHA BEACH!! This immaculate SUNNY, QUIET (these units are SOUNDPROOFED), SOUTH facing condo features NINE foot ceilings and feels like a luxury condo the second you open your door. A LARGE OPEN concept kitchen, dining and living area comprises the main part of the condo. The kitchen boasts a LARGE ISLAND with bar stool seating! A large primary suite and en-suite has its own access point to the MASSIVE COVERED DECK! Recent UPGRADES included a MOEN faucet, shower head, washer/dryer, dishwasher, two NEW toilets and the hot water tank was replaced in 2024. The CENTRAL AIR will keep you nice and cool during those hot summer nights just around the corner and cozy in the fall. There are NO AGE RESTRICTIONS and your FURRY FRIEND is also welcome at the Verana (with some breed restrictions). This unit also comes with one SECURED PARKING spot and LARGE STORAGE locker located right beside your parking. RENTALS (minimum 6 months) are also allowed. Tons of VISITOR PARKING will make it very easy for your friends to visit… Book your showing with your favorite agent today before it's gone! (id:41613)
 Active
Active

































