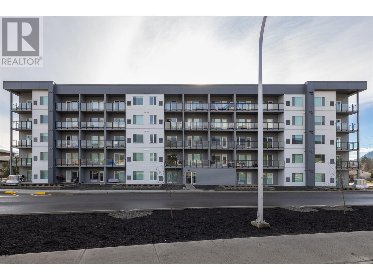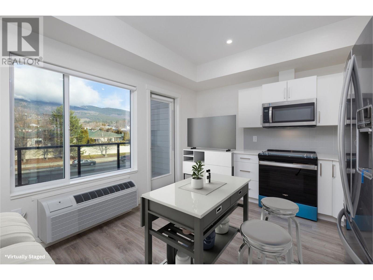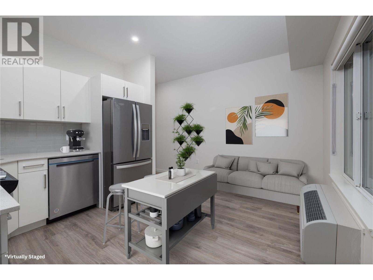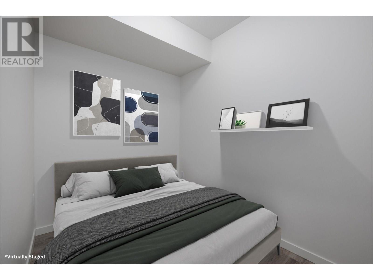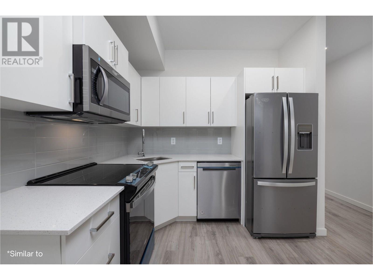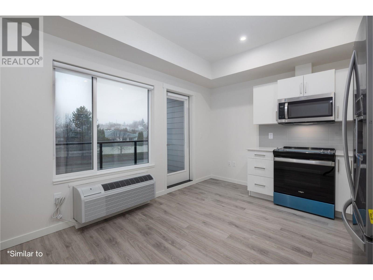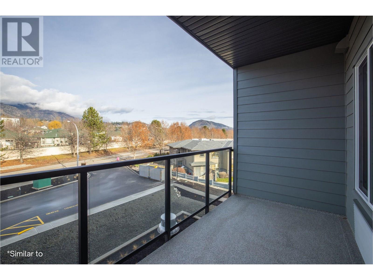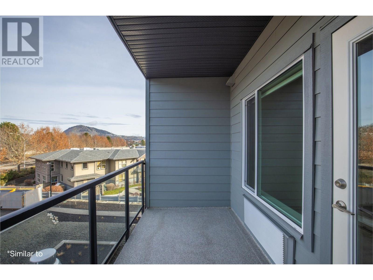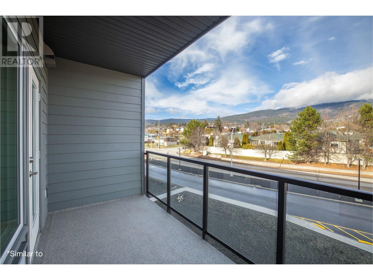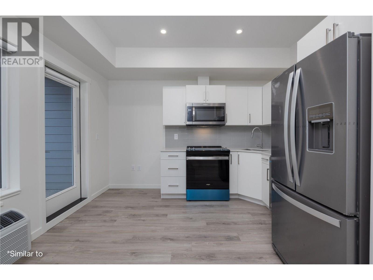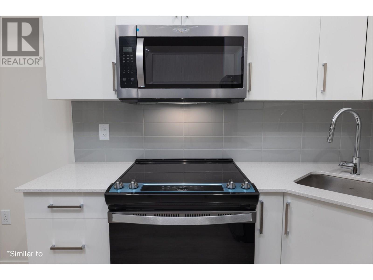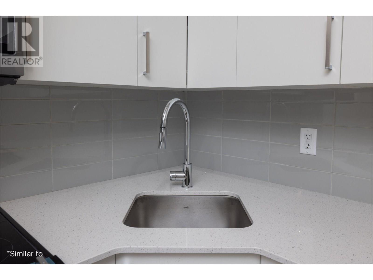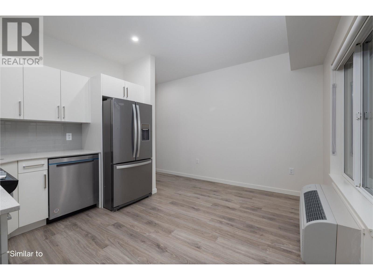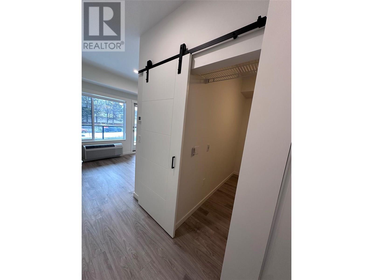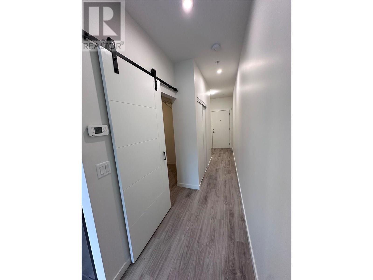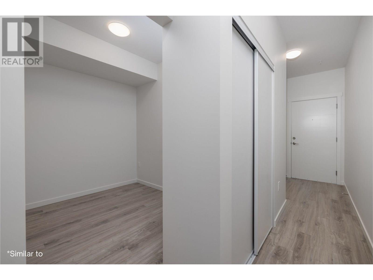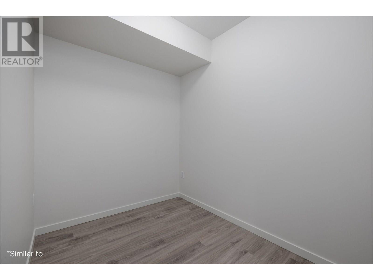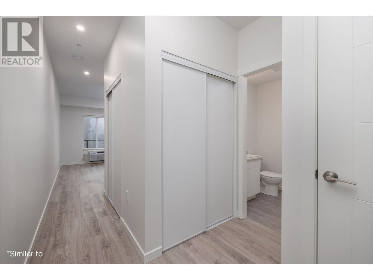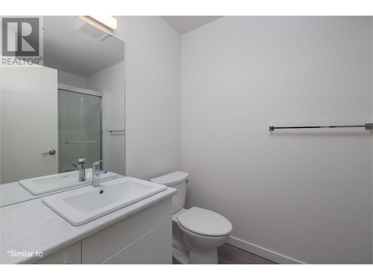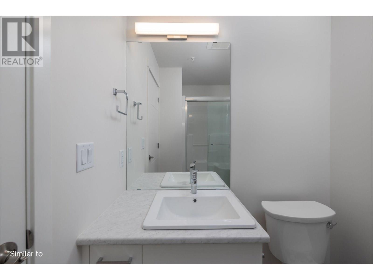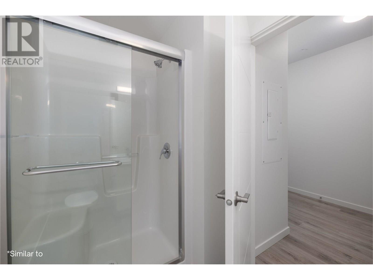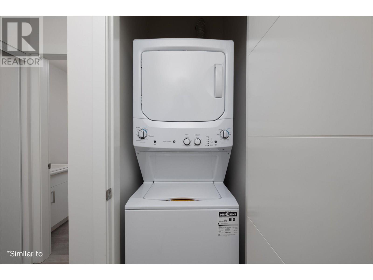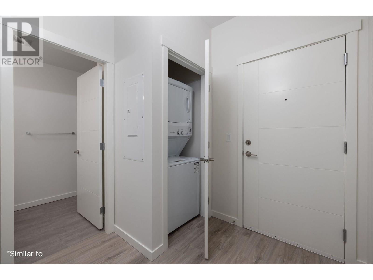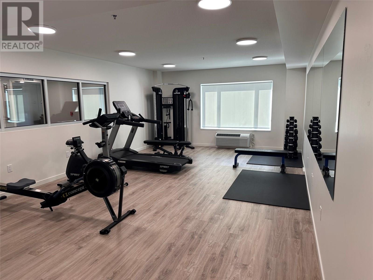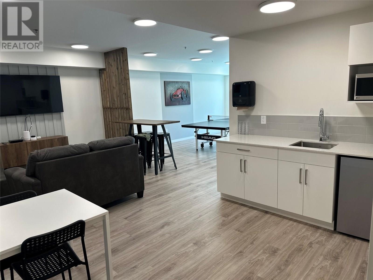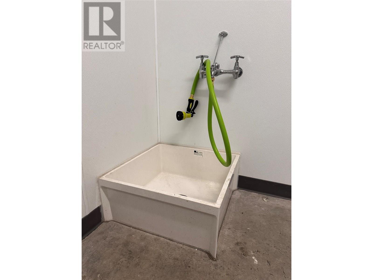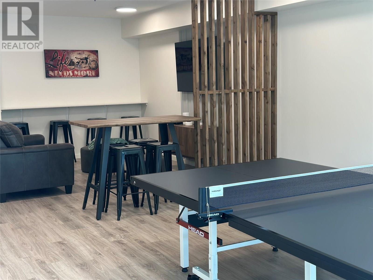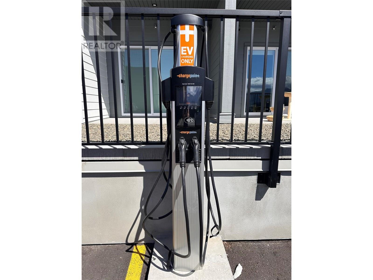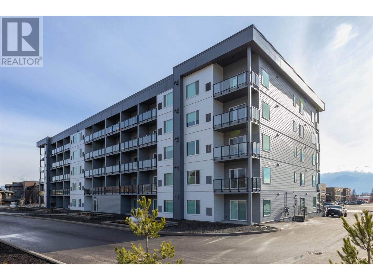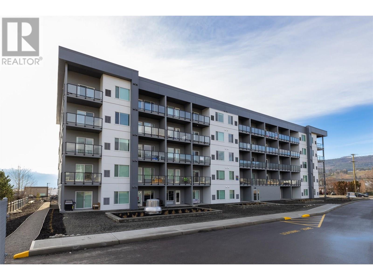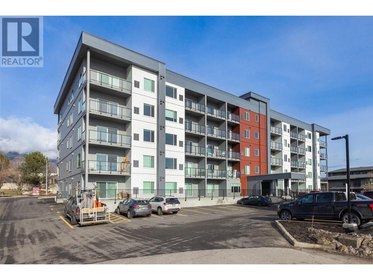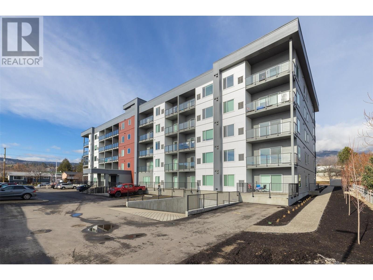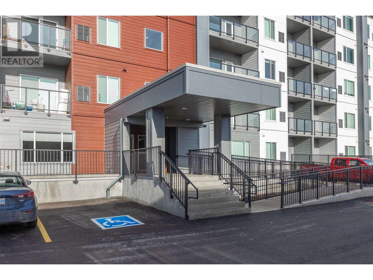Welcome to ABODE, a perfect blend of style, function, and location in the heart of West Kelowna. This beautifully studio unit offers bright, open-concept living with 9’ ceilings, durable vinyl plank flooring, and a fresh coat of paint throughout for a truly move-in-ready experience. The layout has been smartly upgraded with a custom barn door, providing a defined sleeping area and added privacy. Functional touches like extra bedroom shelving and a ceiling fan make everyday living more comfortable. The modern kitchen features quartz countertops, flat-panel cabinetry, and stainless-steel appliances, ideal for cooking and entertaining. Step outside to your private deck, perfect for morning coffee or evening wind-downs. The included outdoor parking stall is extra wide, conveniently located at the parkade entrance, and sits alone for maximum ease. At ABODE, lifestyle is everything. Residents enjoy a host of amenities, including a stylish lounge with TV, games room, ping pong table, and computer nook, plus a fully equipped kitchen and entertaining space. Stay active in the state-of-the-art fitness centre, or take advantage of the dog wash, bike repair station, EV charging stations, and on-site guest suite. Located just steps to groceries, cafes, restaurants, and shopping, with beaches, golf courses, hiking trails, and renowned wineries all minutes away, this home delivers the best of Okanagan living. Still covered under New Home Warranty, this is your chance to secure a fantastic opportunity in one of West Kelowna’s most sought-after communities. Book your showing today! (id:41613)

