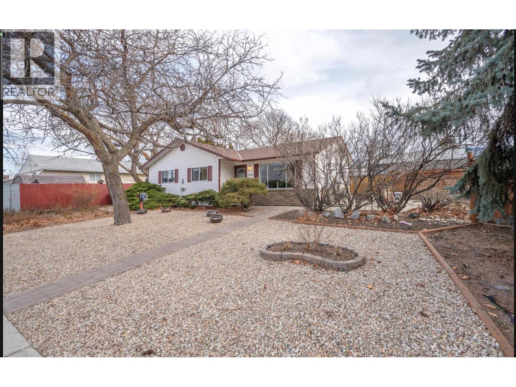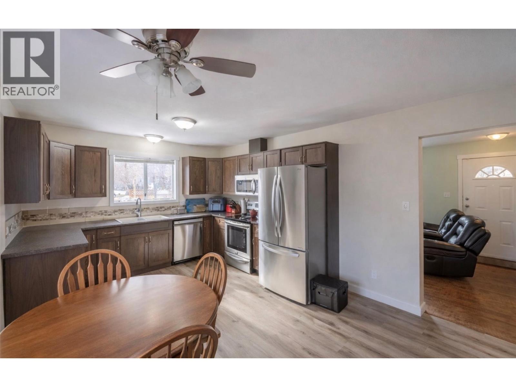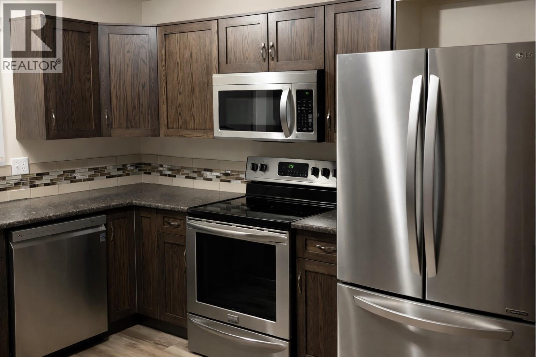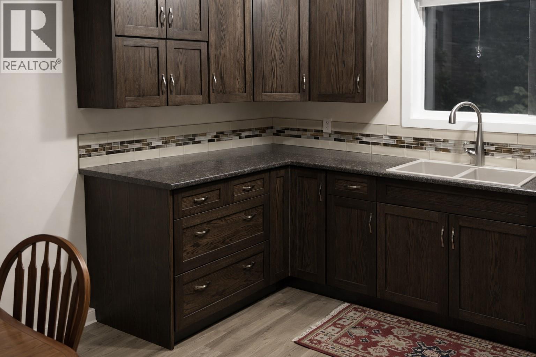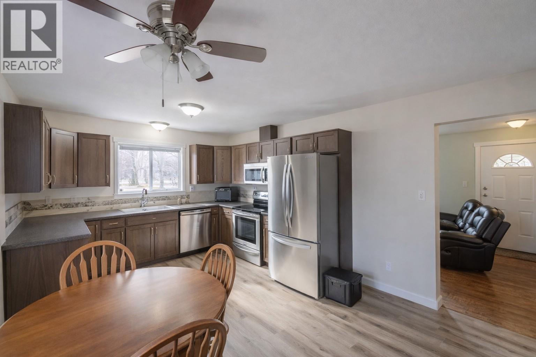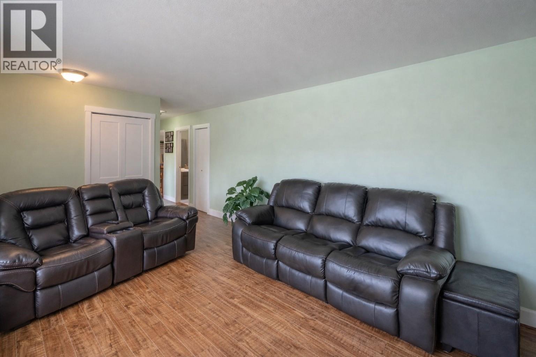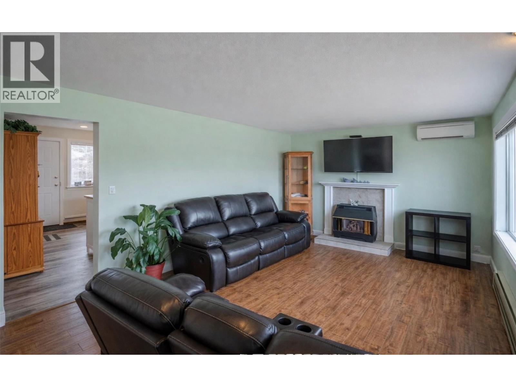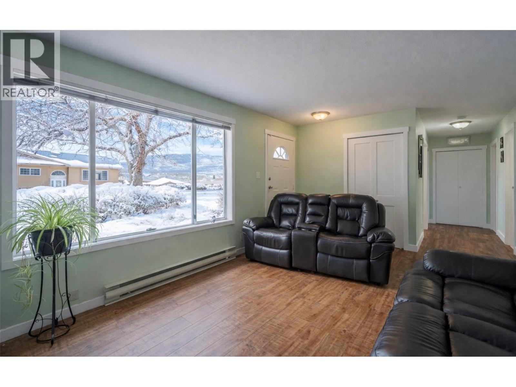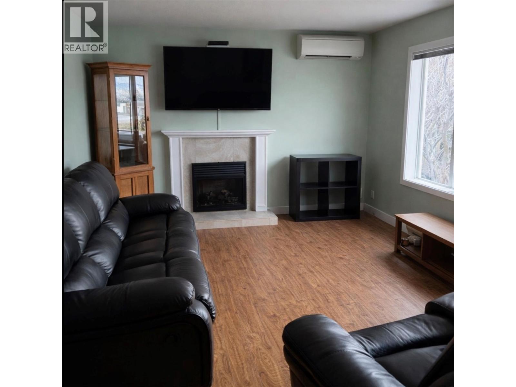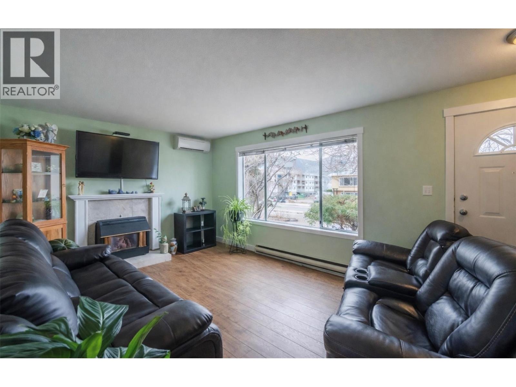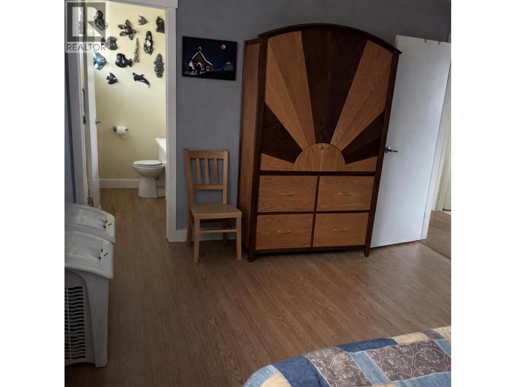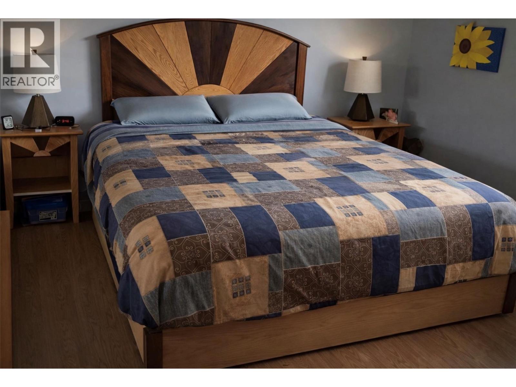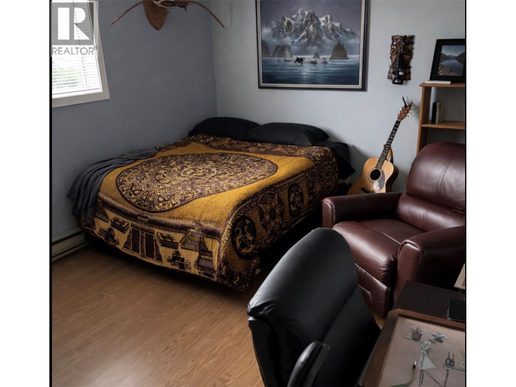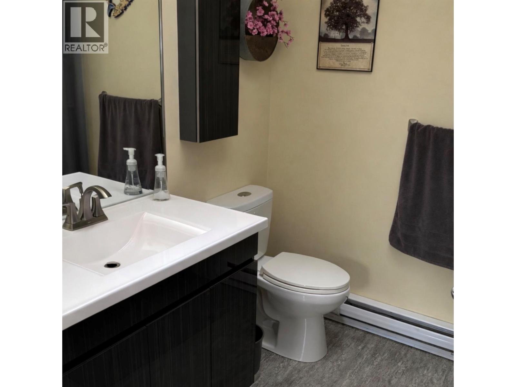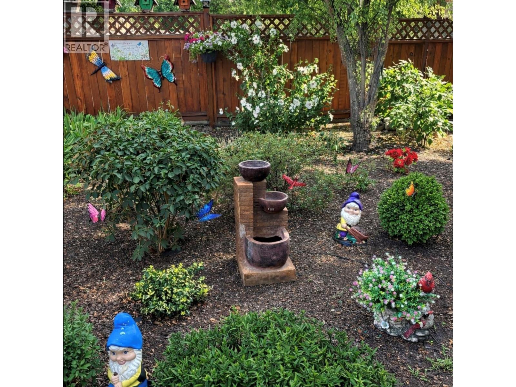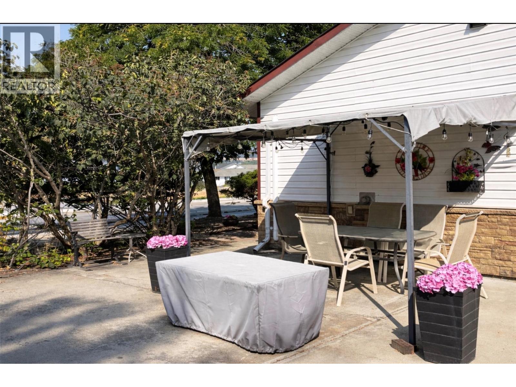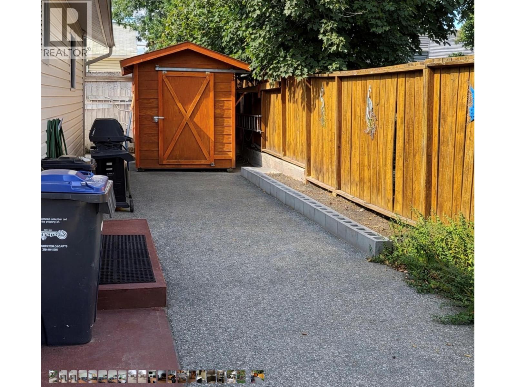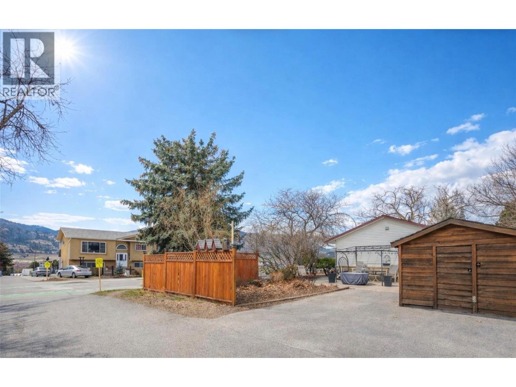CENTRAL PENTICTON RANCHER – WALK TO EVERYTHING! Welcome to 2052 Atkinson Street. This bright, well-maintained 2 bedroom, 2 bathroom rancher offers 1,121 sqft. of comfortable single level living just steps to Cherry Lane Mall, parks, transit, restaurants and medical services. The open living and dining area features a cozy natural gas fireplace and abundant natural light. The updated kitchen includes modern cabinetry and stainless steel appliances. Recent upgrades include new PEX plumbing, four heat pumps for efficient heating and cooling, laminate flooring, baseboards and trim, renovated bathrooms, hot water tank and fresh paint – truly move-in ready. The primary bedroom offers a private 2-piece ensuite and spacious closet. A second large bedroom, full 4-piece bathroom and dedicated laundry room with crawl space access provide excellent storage. Enjoy a low-maintenance yard with private patio space, a 10' x 16' shed with electricity, an additional storage shed, and easy ally access with off street parking and potential RV space. (id:41613)

