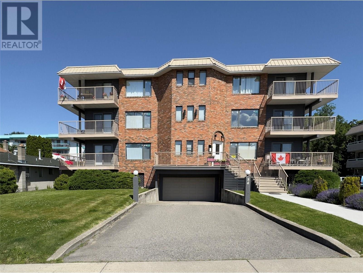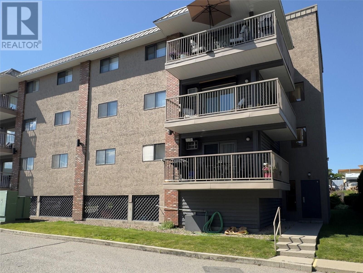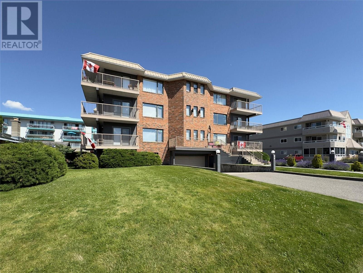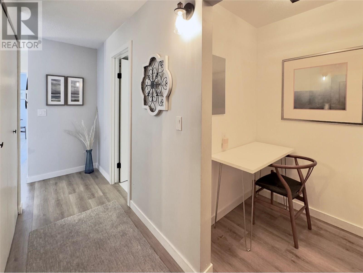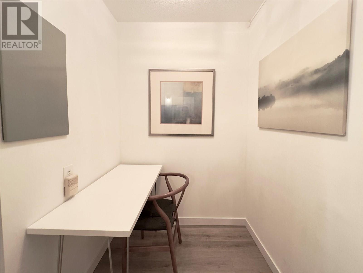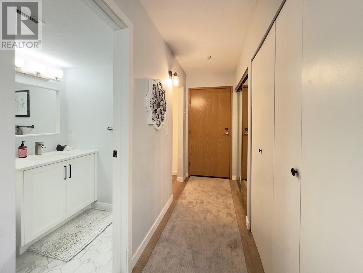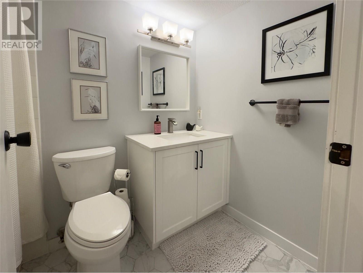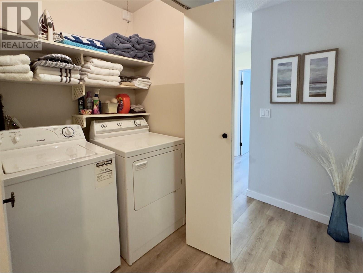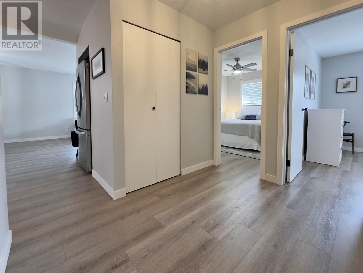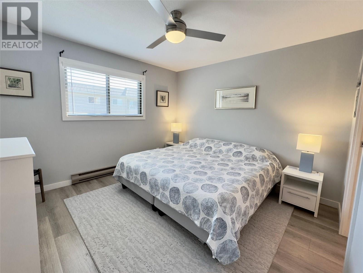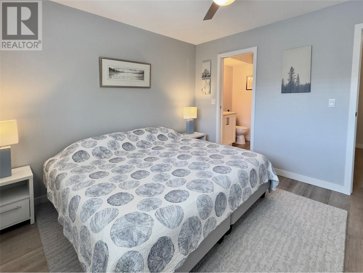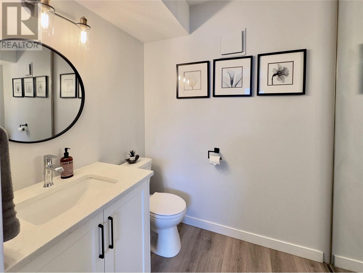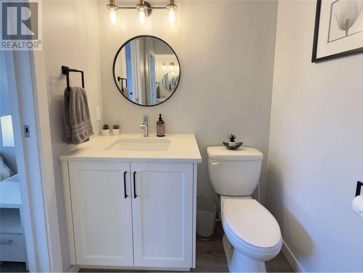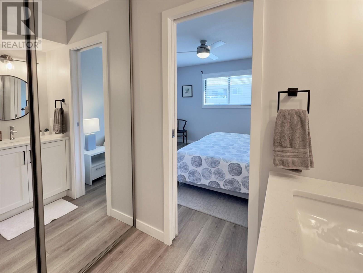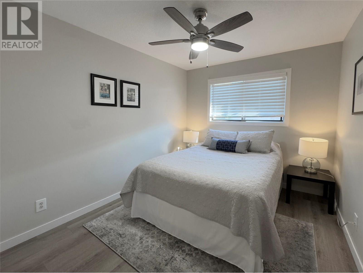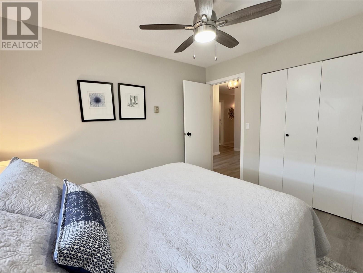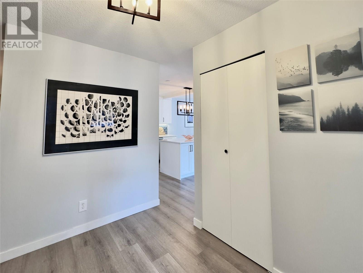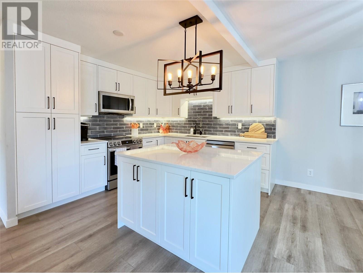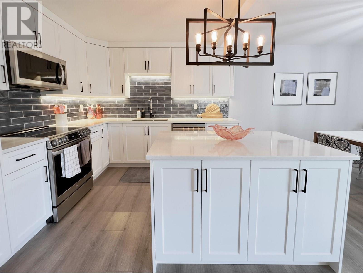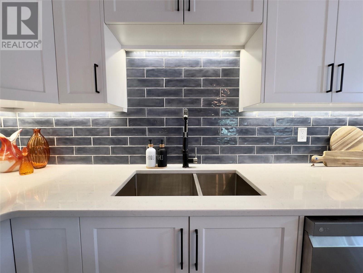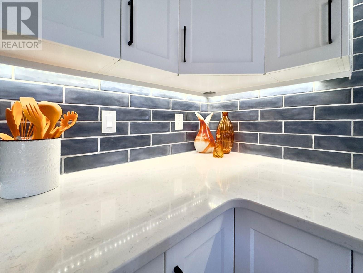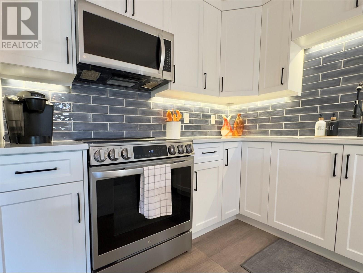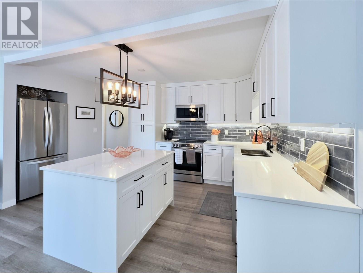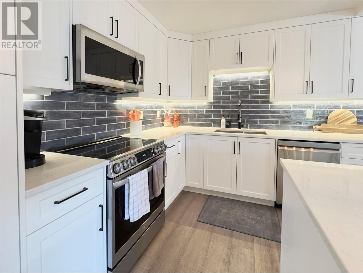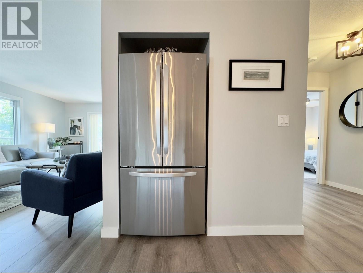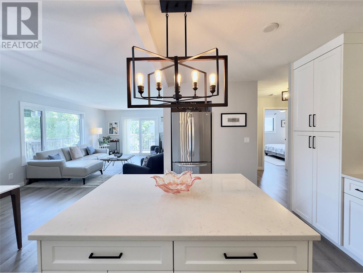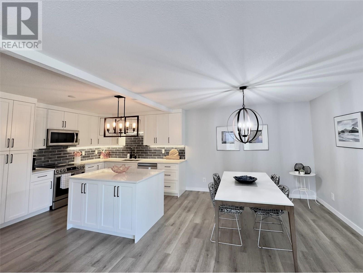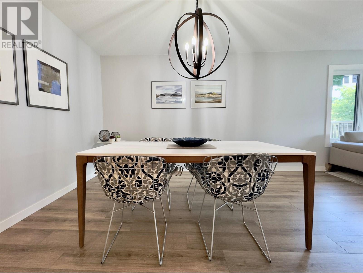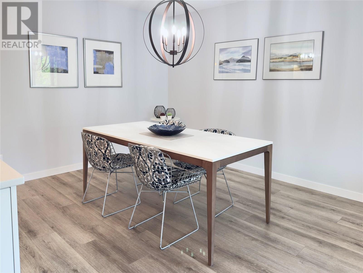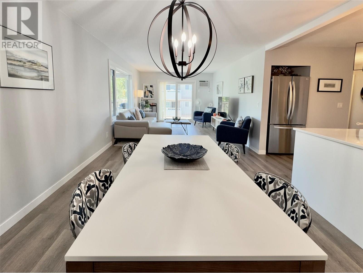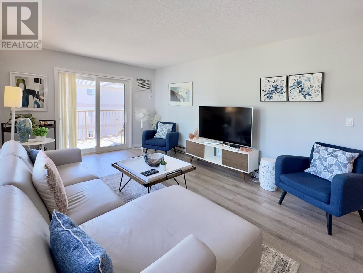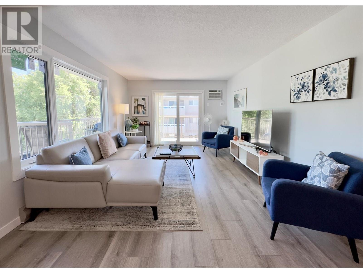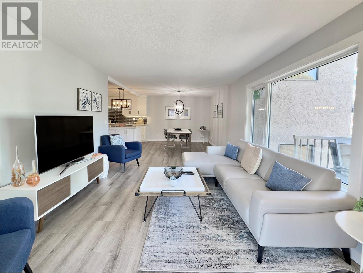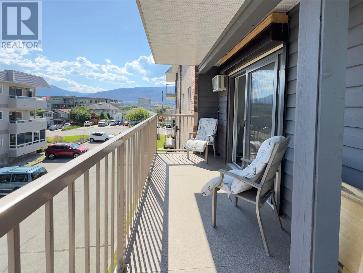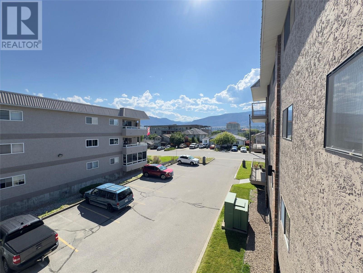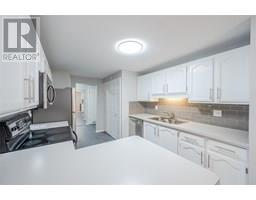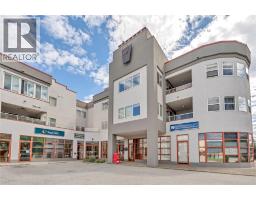#203 – 84 Van Horne Street | Renovated Downtown Penticton Condo! Step into style and comfort with this beautifully renovated 2-bedroom, 2-bathroom condo located in the heart of downtown Penticton—just one block from Okanagan Lake and steps to restaurants, cafes, breweries, the KVR Trail, and the famous farmers market. This southeast-facing corner unit has been substantially updated throughout, featuring all-new flooring, fresh paint, a brand-new hot water tank, and a fully renovated kitchen with quartz countertops, white shaker-style cabinetry, under-cabinet lighting, a large island, and all new stainless steel appliances. Both bathrooms have been tastefully renovated, and the unit also offers in-suite laundry and a bonus office/storage space. The open-concept living area is filled with natural light thanks to the new window and sliding door, which lead to a wrap-around covered balcony—perfect for enjoying morning sun and views. Hallmark Manor is a well-maintained and secure 55+ complex, ideally situated in one of Penticton’s most walkable neighborhoods. The building features secure underground parking, a recreation room, and a storage locker room with a workshop area. Small pets are allowed with strata approval. Rentals permitted with restrictions. Whether you're looking for a full-time home, a vacation getaway, or a low-maintenance investment, this condo checks all the boxes. Move-in ready and close to everything Penticton has to offer! (id:41613)
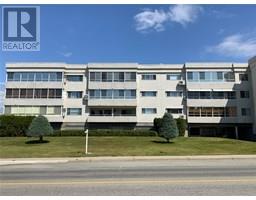 Active
Active

