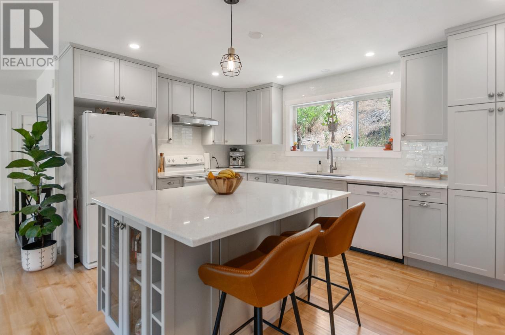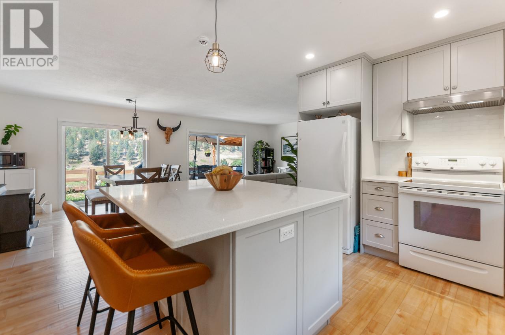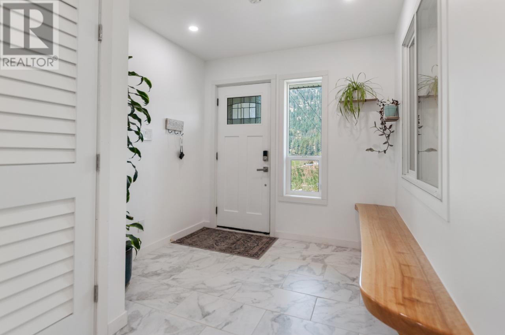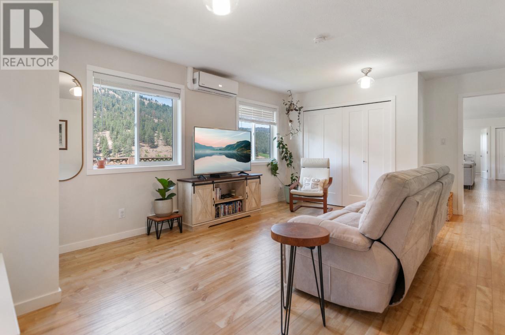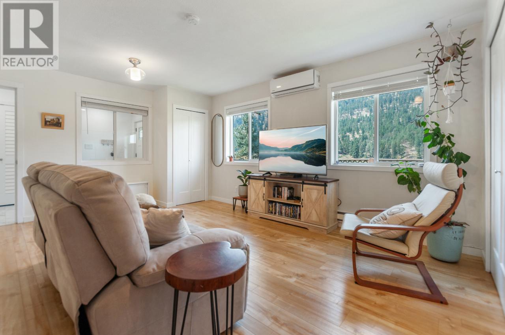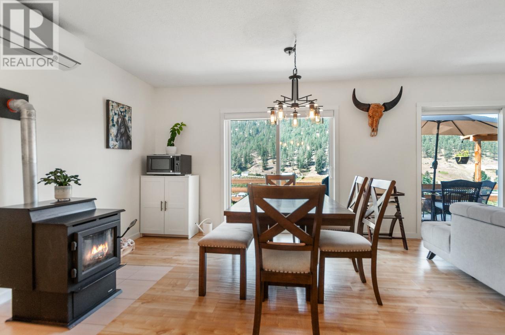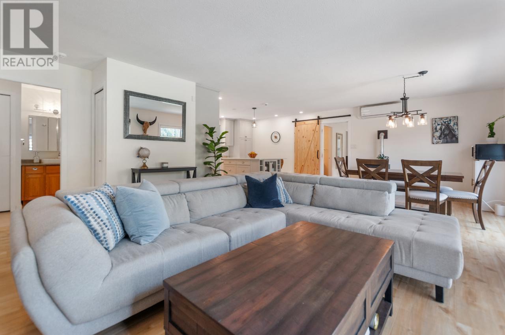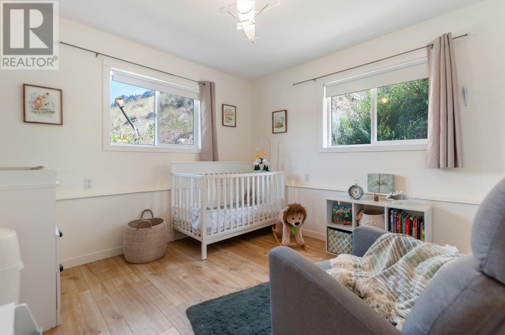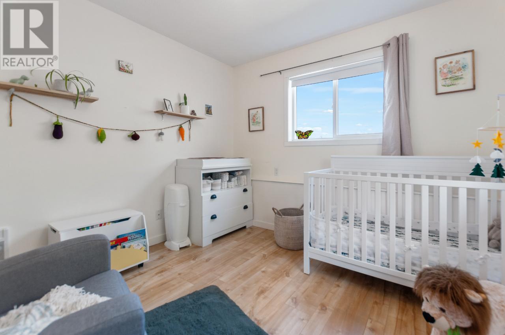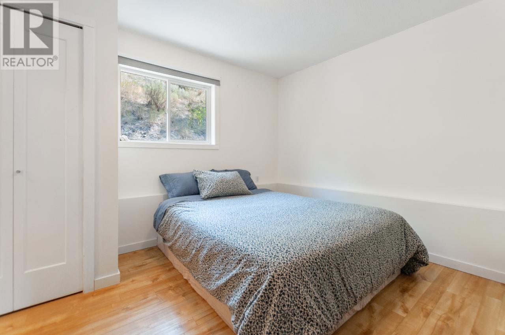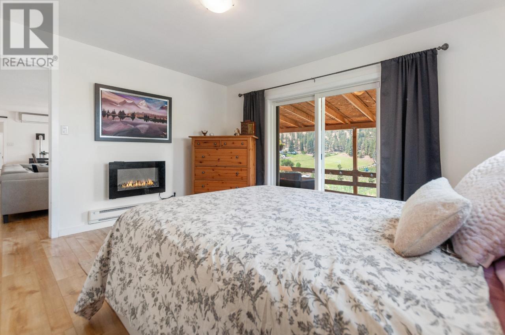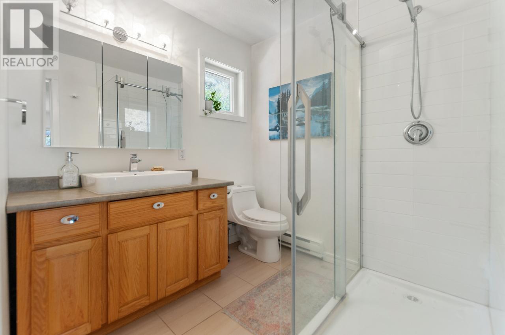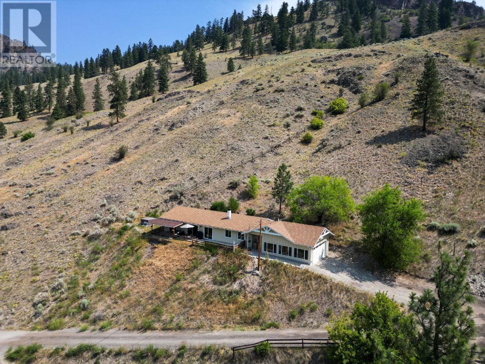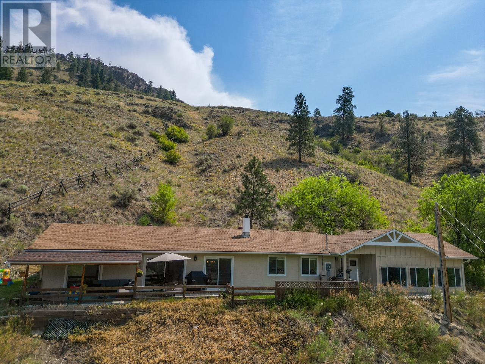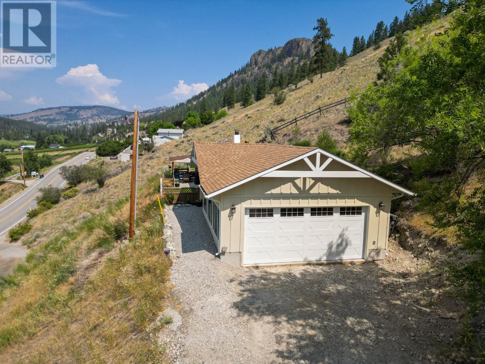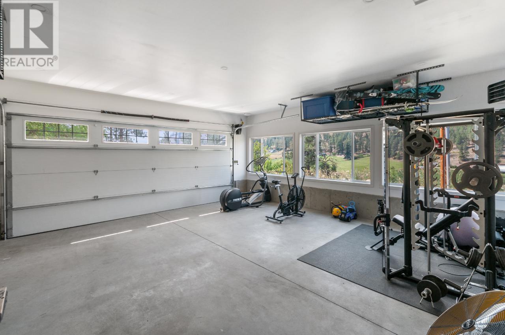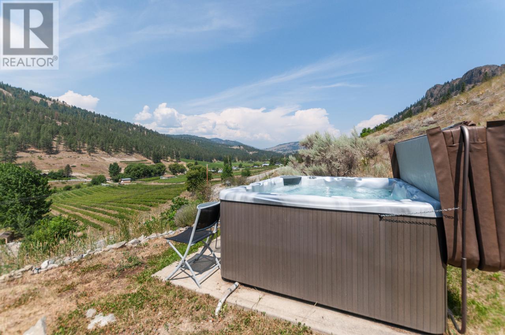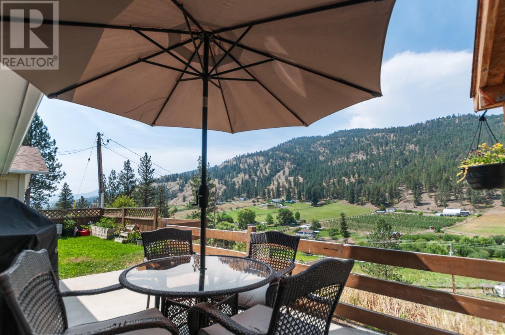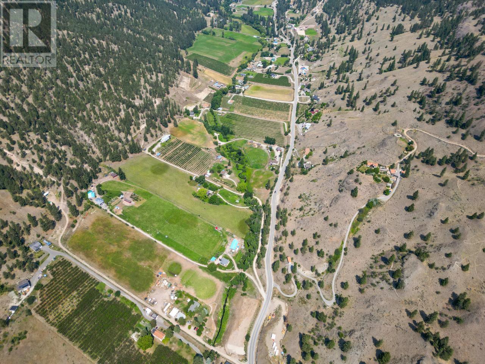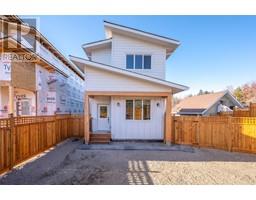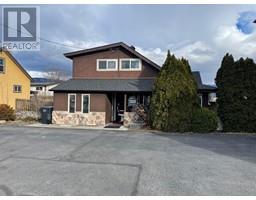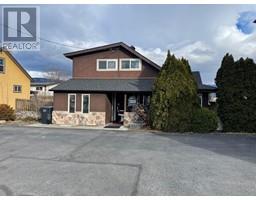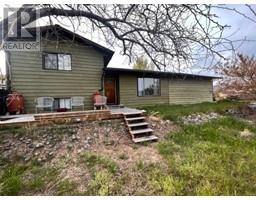A truly captivating 3-bedroom, 2-bathroom rancher that embraces you with its warmth and charm. This home has undergone a complete renovation, boasting an easy and functional floor plan. The kitchen shines with its bright ambiance, showcasing new cabinetry, appliances, and a beautifully appointed island that seamlessly flows into the dining area. For cozy evenings, there's a comfortable family room, while the living room provides the perfect space to unwind with friends and soak in the spectacular views. The spacious primary bedroom features sliding doors that lead to a private hot tub; a haven where you can immerse yourself in the breathtaking surroundings. Storage is abundant throughout the home, including in the newly constructed 24 x 24 heated garage. Stay cozy with the efficient heatilator system and cool with the ductless A/C. Located just minutes away from town and the highway, you can enjoy the best of both country living and city close! (id:41613)
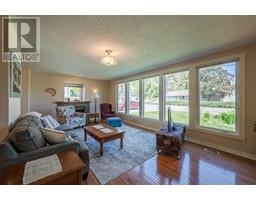 Active
Active

