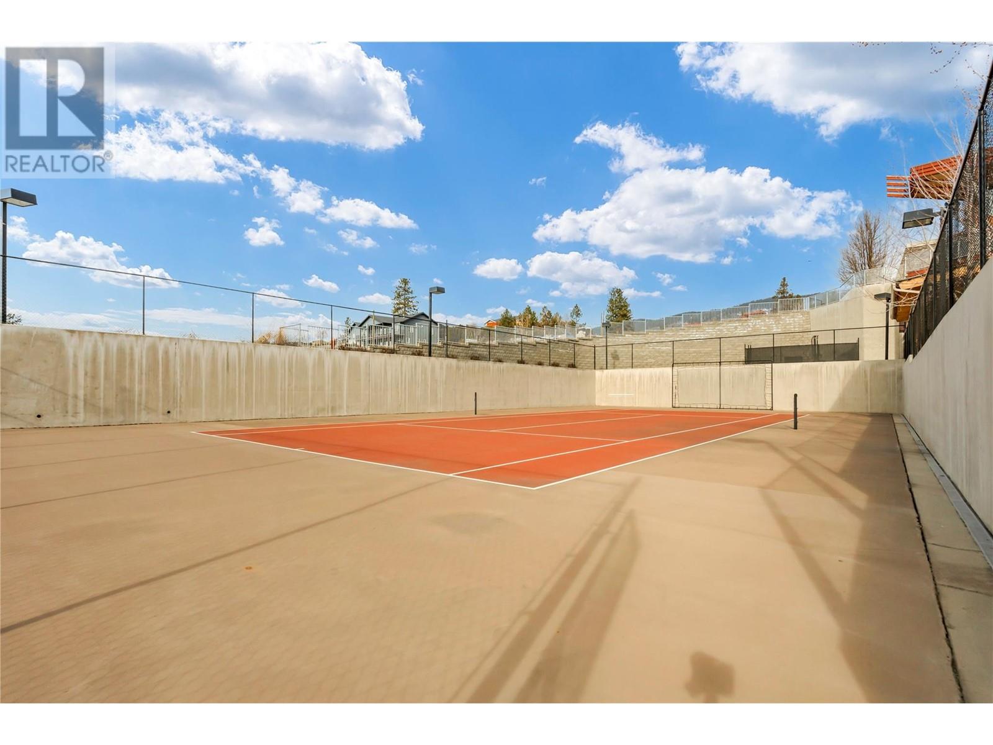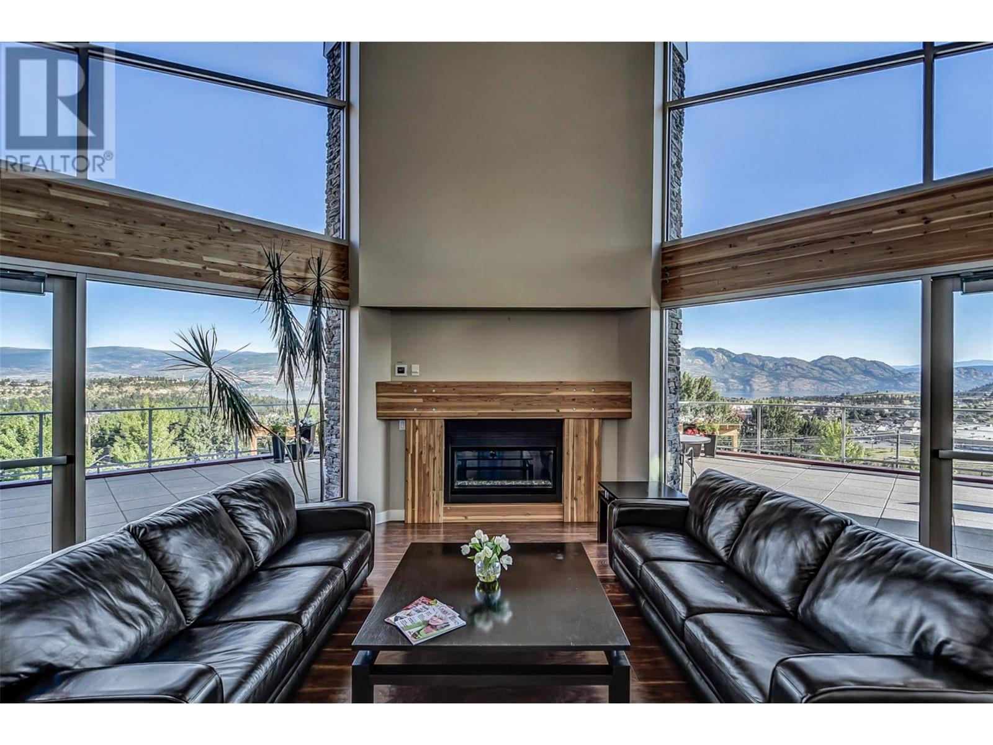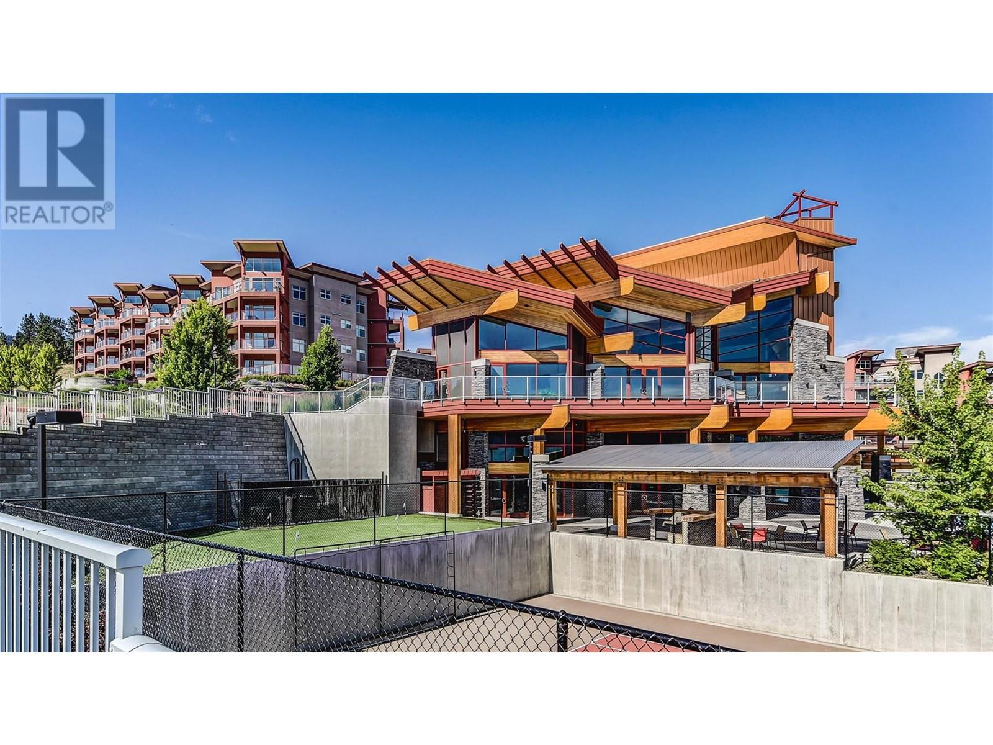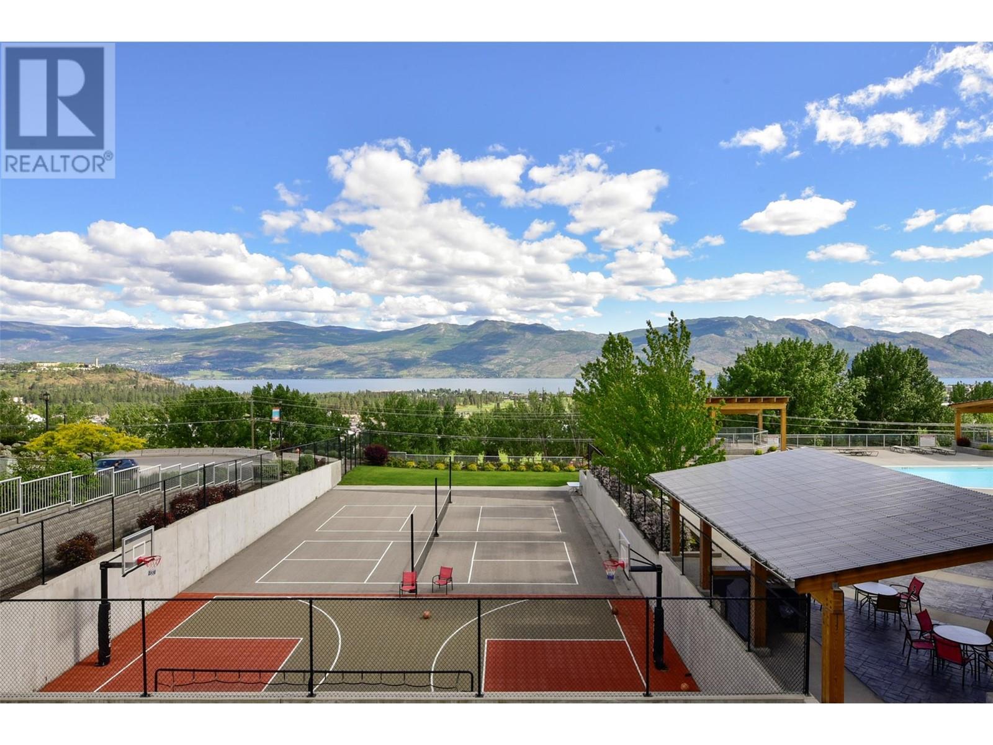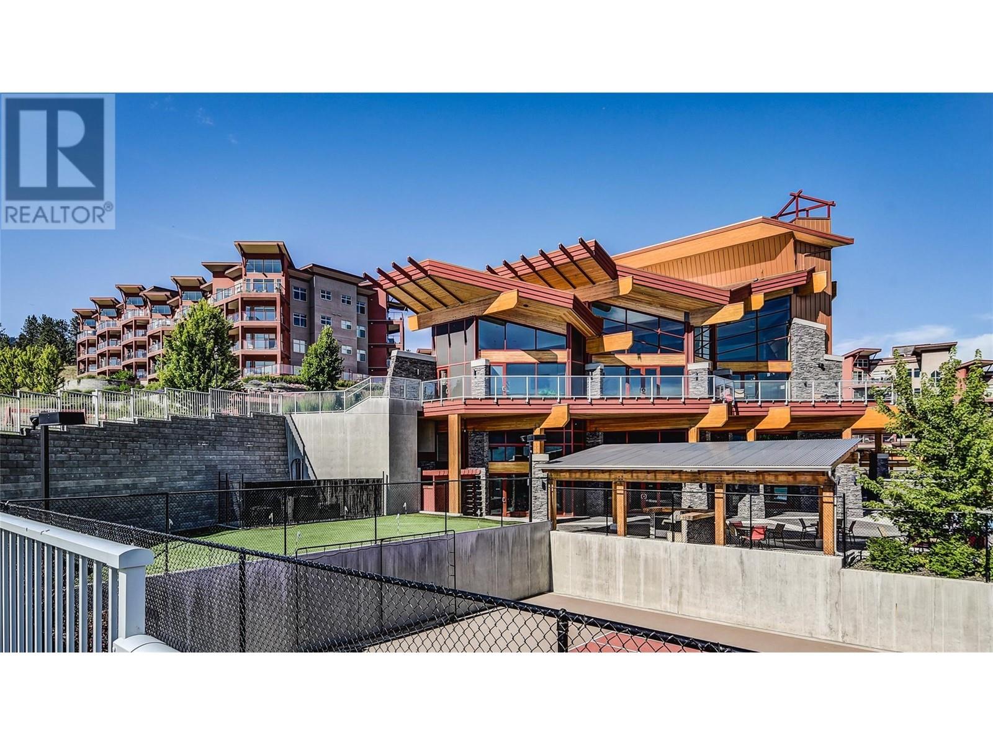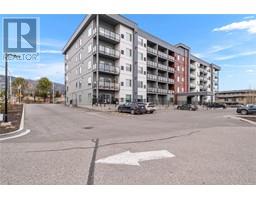Stunning Lakeview Condo at Copper Sky! Enjoy breathtaking lake views from this 1-bedroom, 1-bathroom condo in the sought-after Copper Sky community. This condos location in the building is unique as not looking directly at another building. Relax on your private deck while overlooking the resort-style outdoor pool and amenities area—perfect for timing your next swim! Inside, the open-concept layout maximizes space, with a seamless flow between the kitchen, dining, and living areas. The primary bedroom features a walk-through closet leading to the well-appointed bathroom. Comes with new blinds for the windows. Ductless heat pump for your comfort. Secure underground parking for one vehicle, a storage locker, and ample visitor parking add to the convenience. Copper Sky’s exceptional amenities include an outdoor pool, hot tub, sundeck with BBQ area, tennis & pickleball courts, basketball court, putting green, and an outdoor checkers game. Inside, you’ll find a full fitness center, sauna, steam room, games room with a pool table, and inviting lounge spaces with fireplaces and a full kitchen. No age restrictions, short-term rentals allowed, and small pets permitted—offering excellent investment potential or an incredible place to call home. Located in the heart of West Kelowna, just minutes from shopping, dining, and entertainment. Book your showing today and start living the Okanagan dream. (id:41613)
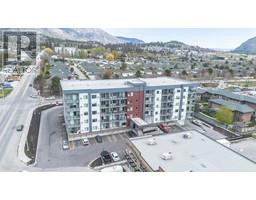 Active
Active





































