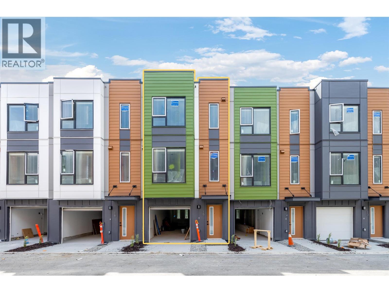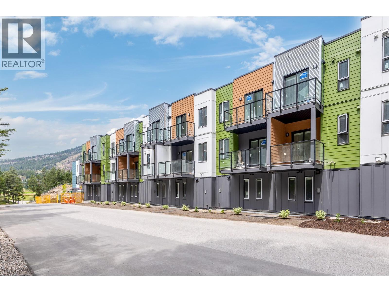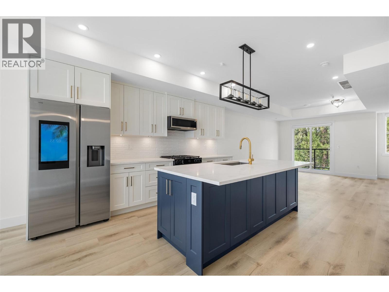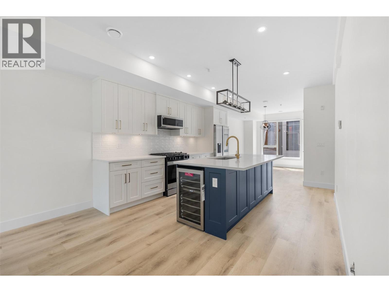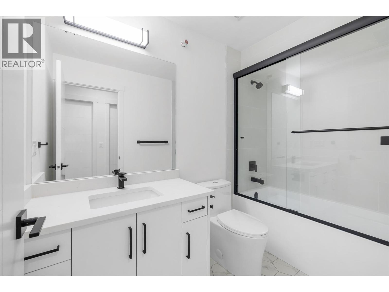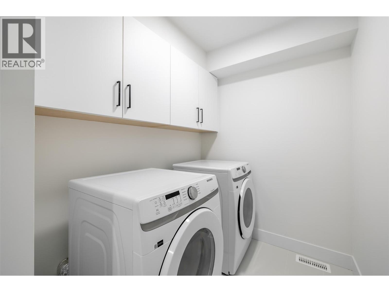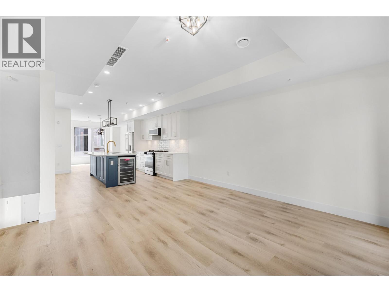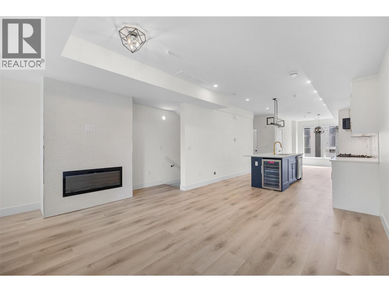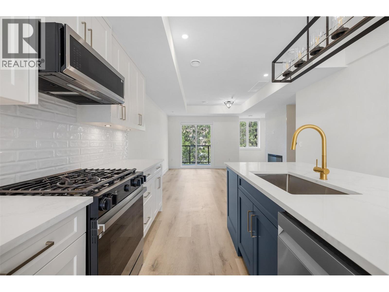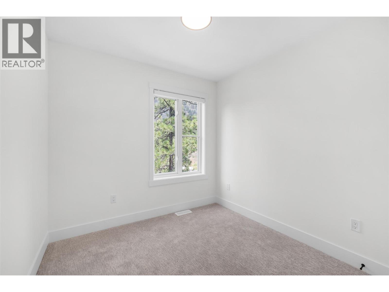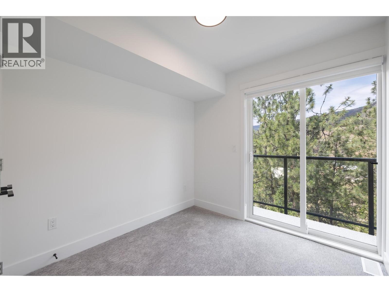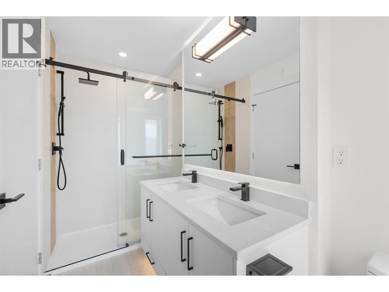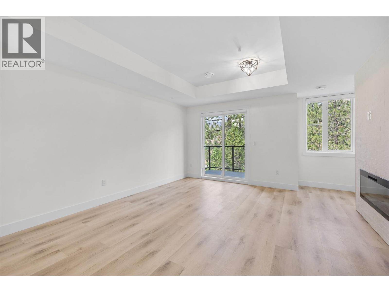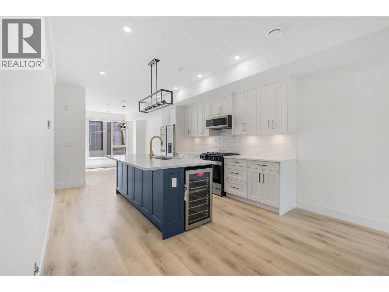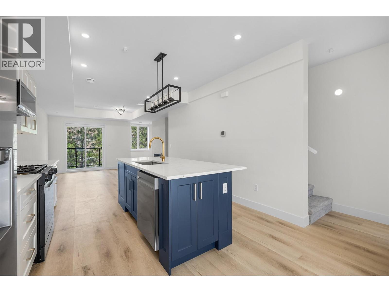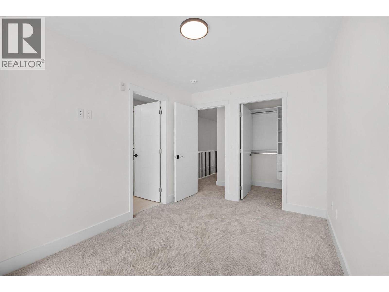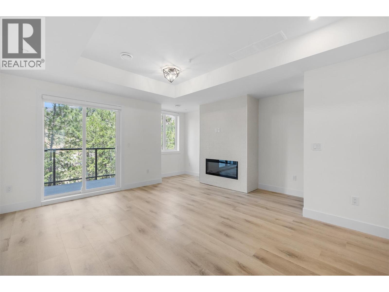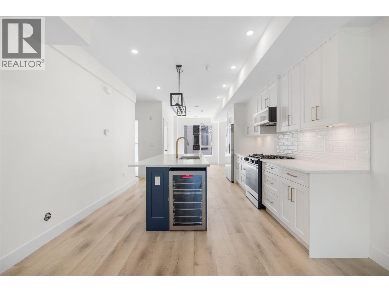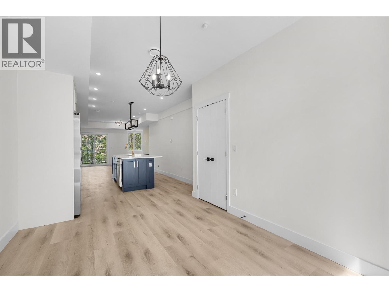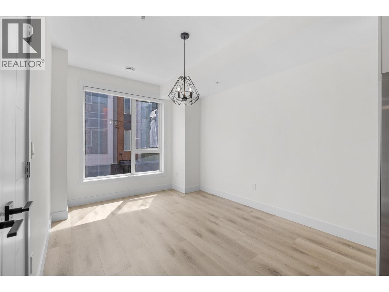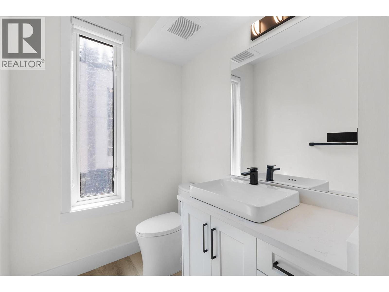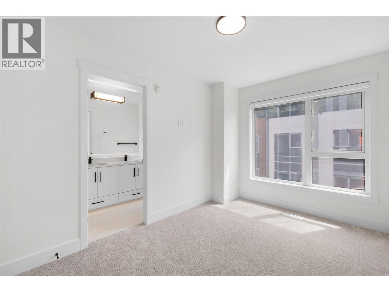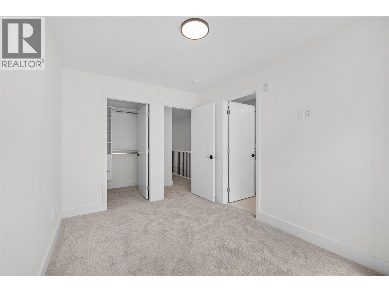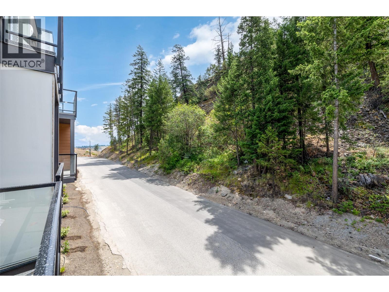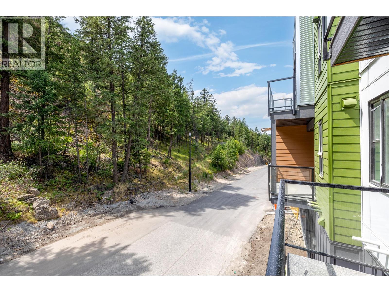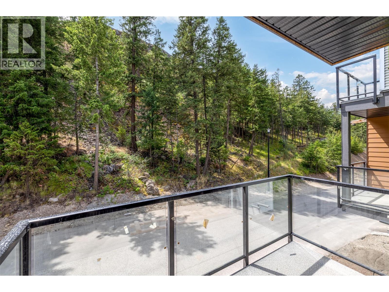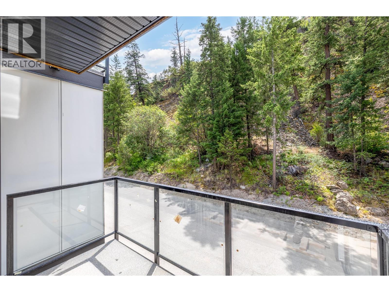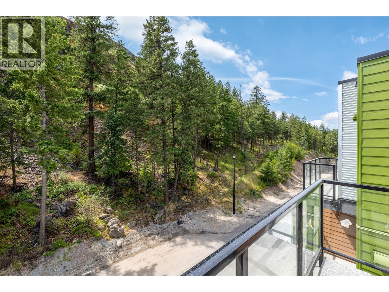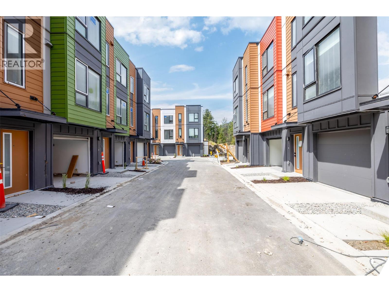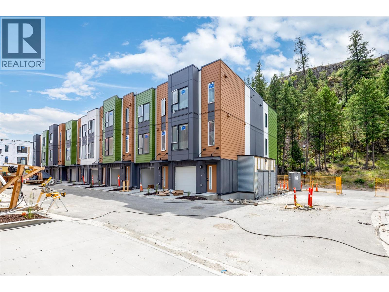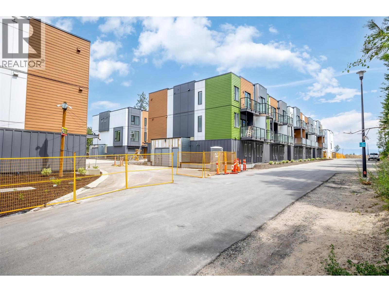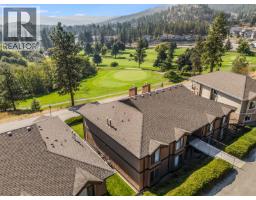PRICED TO SELL!! Gorgeous three bedroom and three-bathroom townhome with luxe finishings at the stylish Arbor complex in West Kelowna. Situated close to all city amenities yet tucked away amongst the forested hills of Shannon Lake Rd, this beauty is almost finished with occupancy from this month to February 2026. Some of the many interior features include a Smart Samsung refrigerator with screen, 48 bottle built-in wine fridge, gas range, matte gold fixtures, sophisticated Shaker-style cabinetry complete with soft close drawers and cabinets, airy 9 foot ceilings, and heated ensuite floors with motion sensor lights. Park in style in your huge tandem garage for two vehicles that comes pre-wired for EV charging. This home offers so many features you don't normally see in a townhome and is priced to sell! Pet friendly, the strata permits 2 dogs or 2 cats or 1 of each with no size restrictions and a dog park only a stone's throw away. This is an assignment of presale contract and the purchaser stands to avoid paying property transfer tax should they make this their primary residence. GST applicable. **Photos are taken of the same floorplan and finishings in the building now completed, and not the actual home for sale. (id:41613)
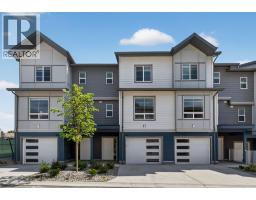 Active
Active

