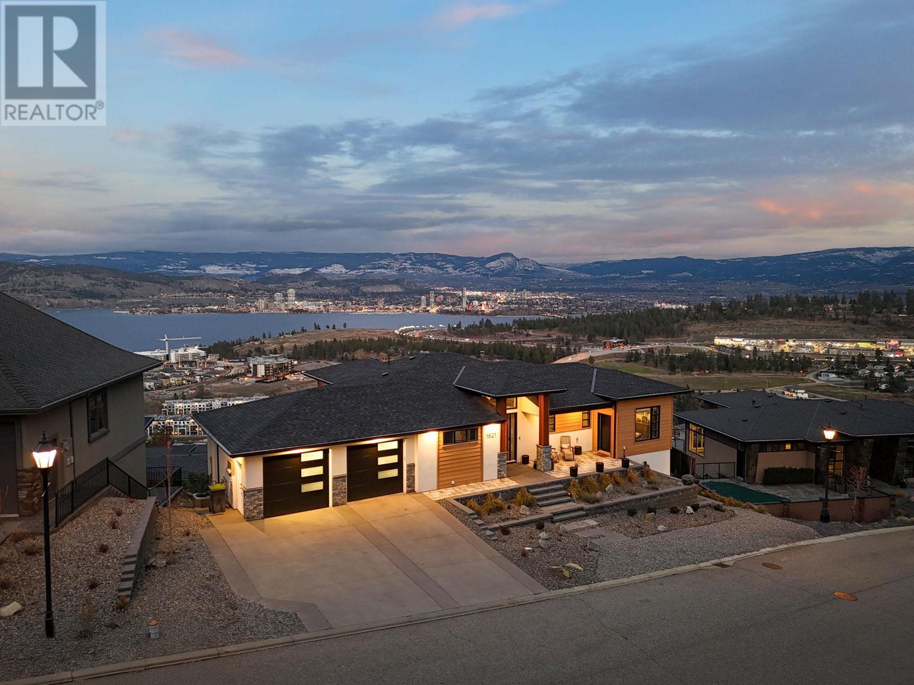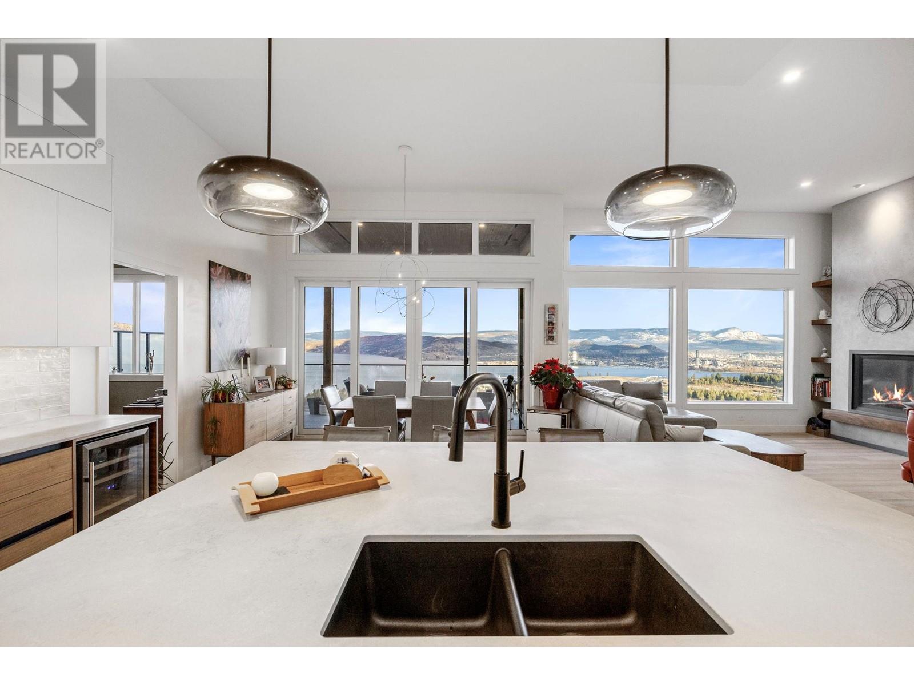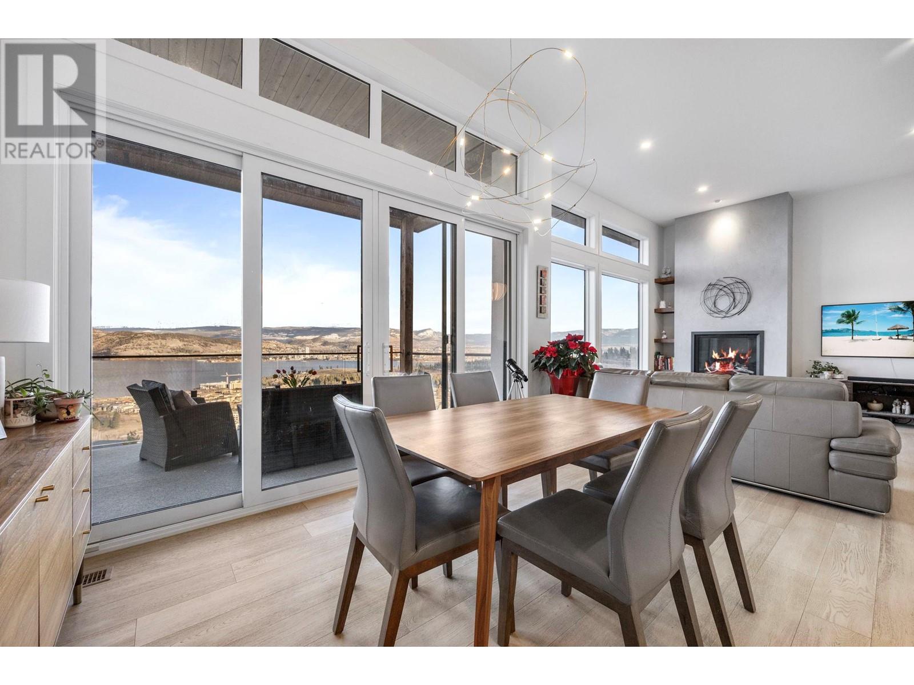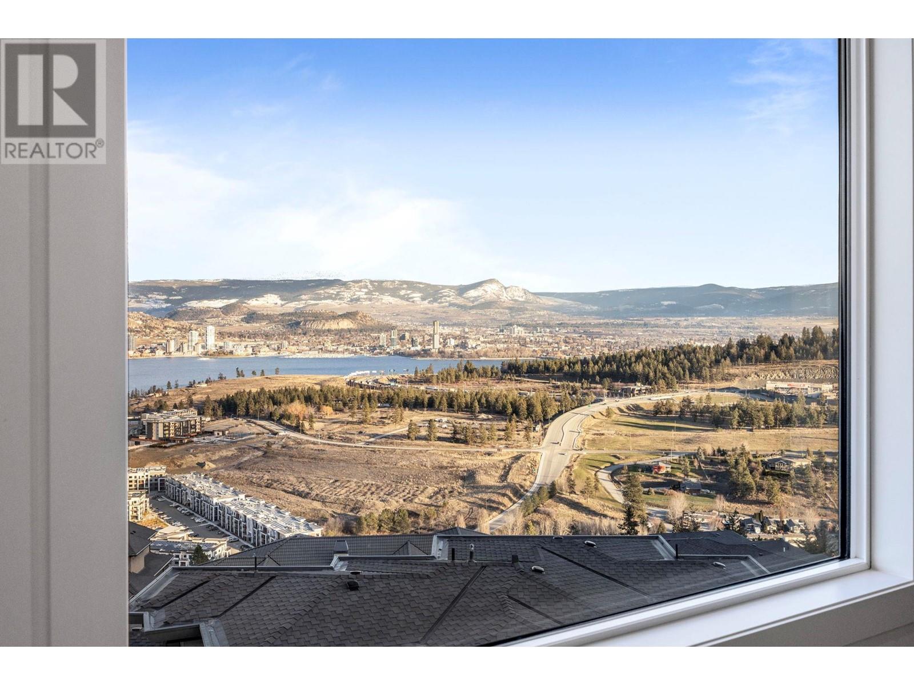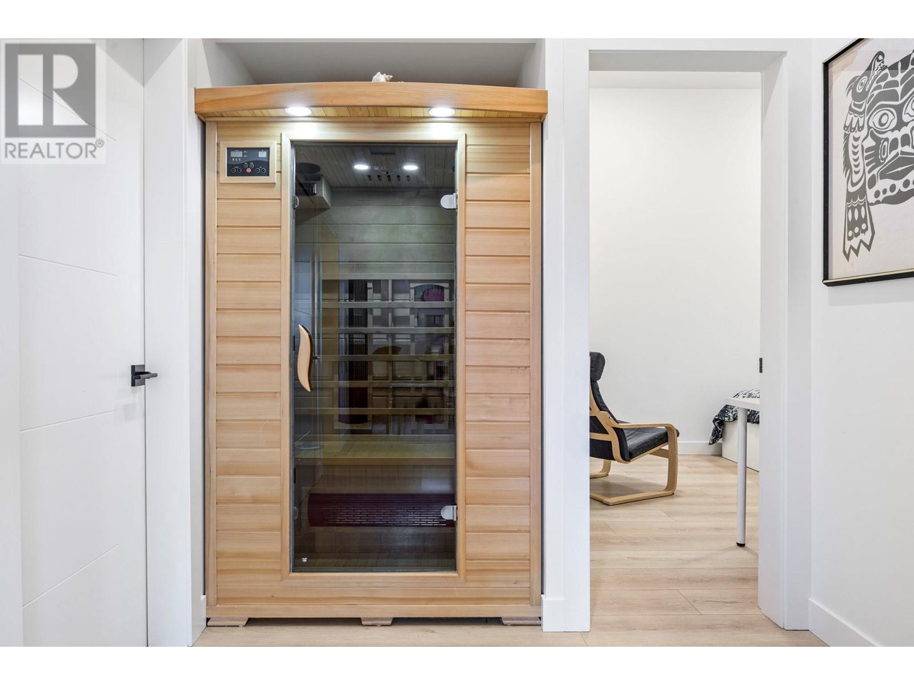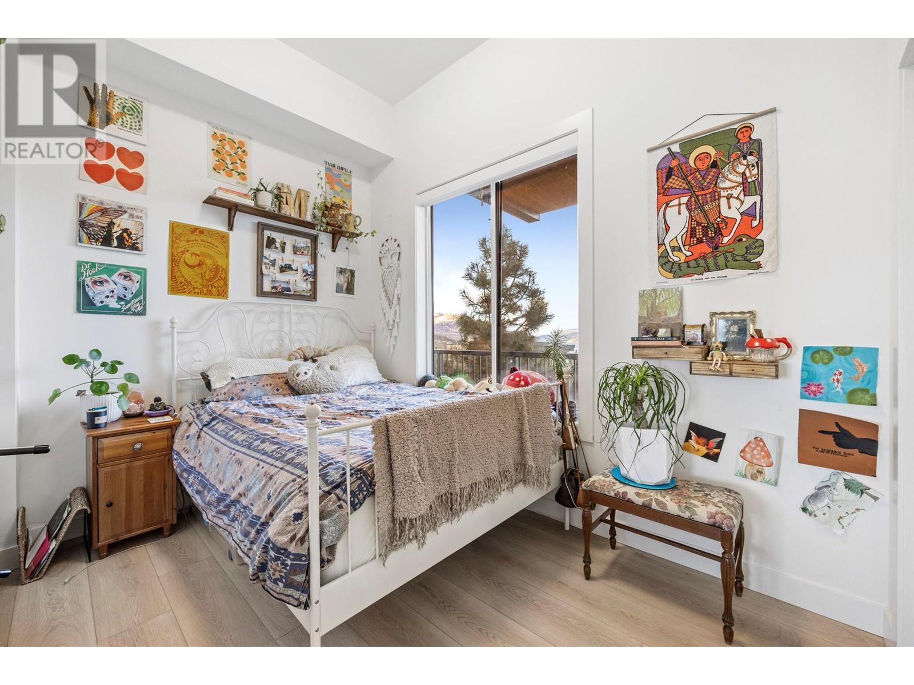Nestled in the exclusive community of Diamond View Estates in West Kelowna, this meticulously designed 5 Bed/4 Bath home offers a harmonious blend of luxury, functionality, and one of the best Okanagan views! Perched high above the city, this property boasts expansive lake, mountain, and city views. This home features a bright, open layout accentuated by oversized windows. At the heart of the home is a culinary haven featuring a contemporary European kitchen design, complete with sleek walnut cabinetry, high-end appliances and unique HanStone Quartz countertops. Completing the main level is a generous primary bedroom, outfitted with a steam shower, a mudroom/laundry room and two additional bedrooms-one of which can easily serve as a home office with a separate exterior entrance, making it ideal for operating a business or welcoming clients without compromising privacy. The lower level impresses with soaring 11ft ceilings. It includes a modest living room 2 additional rooms, wet bar and its own balcony space. Wellness is elevated with the inclusion of an infrared sauna. For added versatility, the property includes a fully self-contained legal 1Bed + Den suite, with double-insulation throughout ensuring optimal privacy, perfect as an income-generating opportunity. 10min to Downtown Kelowna, close to schools, shopping, dog parks and hiking trails. This home is spacious, bright, and thoughtfully designed offering endless potential. Suite is vacant! (id:41613)
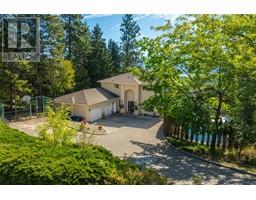 Active
Active

