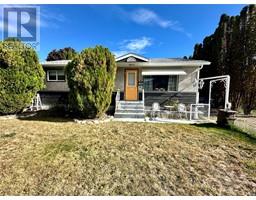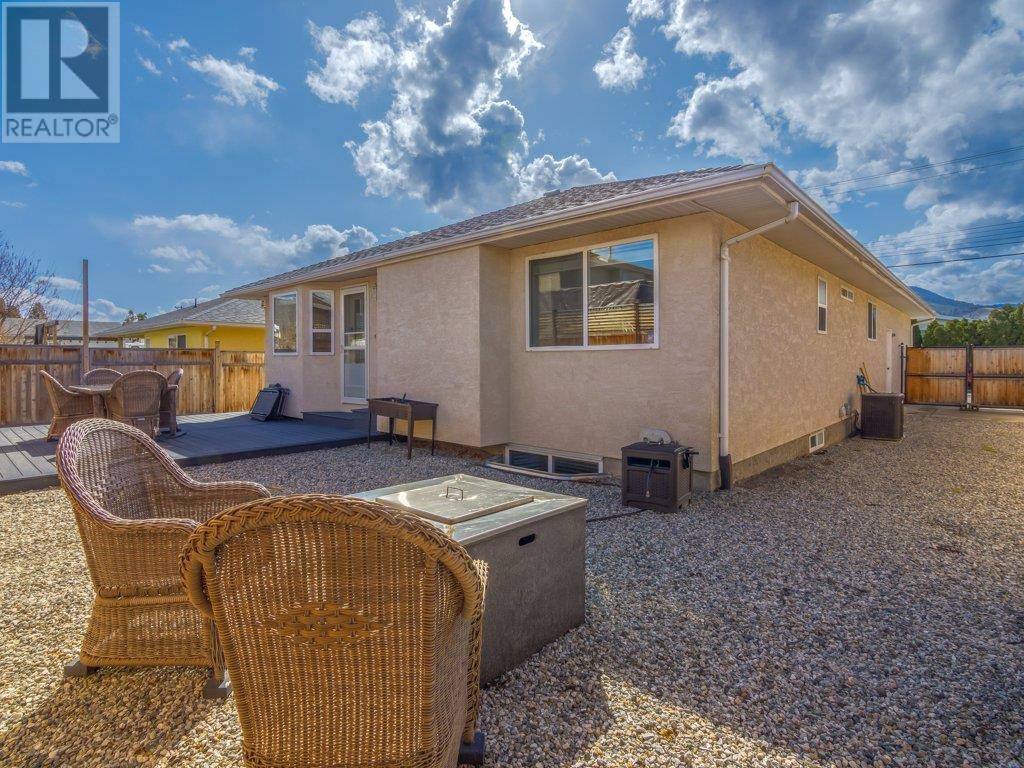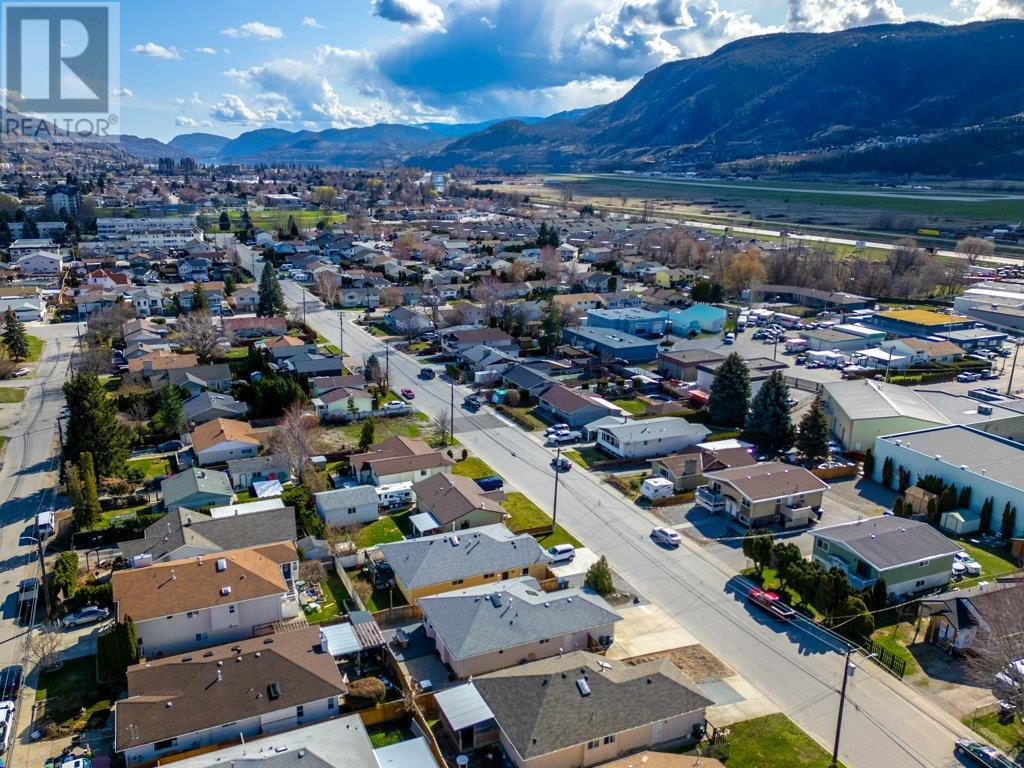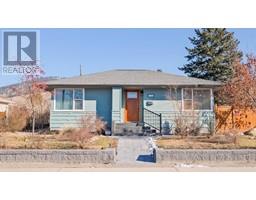Welcome all families and entertainers alike! This spacious 5-bed, 3-bath home is designed for hosting, featuring an open-concept living and dining area that flows into a well-equipped kitchen with a gas range, dishwasher, and a HUGE built-in stainless steel fridge-perfect for stocking up on all your favorites! Step outside to the low-maintenance backyard, where you can BBQ and entertain on the large composite deck while kids and pets run freely. In the evening, unwind with a glass of wine around the included fire table for the perfect outdoor retreat. The main level offers a generous primary bedroom with a 4-pc ensuite, a second bedroom a 4-pc bath and a skylight in the front entrance. The basement features 3 bedrooms, a 3-pc bath, a media room, and a spacious laundry area with extra storage. A double garage, wide driveway, and additional parking for a boat, car, RV, and more provide plenty of space. Recent upgrades include a newer gas furnace, hot water tank, window wells, deck, landscaping, and fencing. Conveniently located near shopping, a golf course, and the airport for visiting family and friends. Quick possession available-move in, make it your own and start making memories! (id:41613)
 Active
Active























































