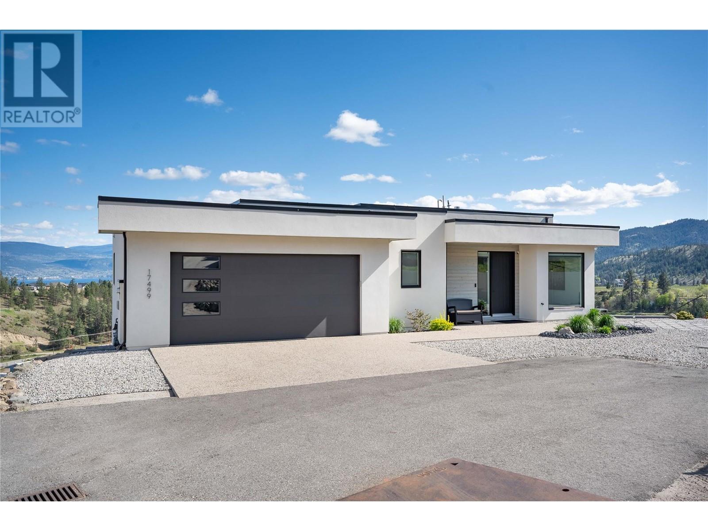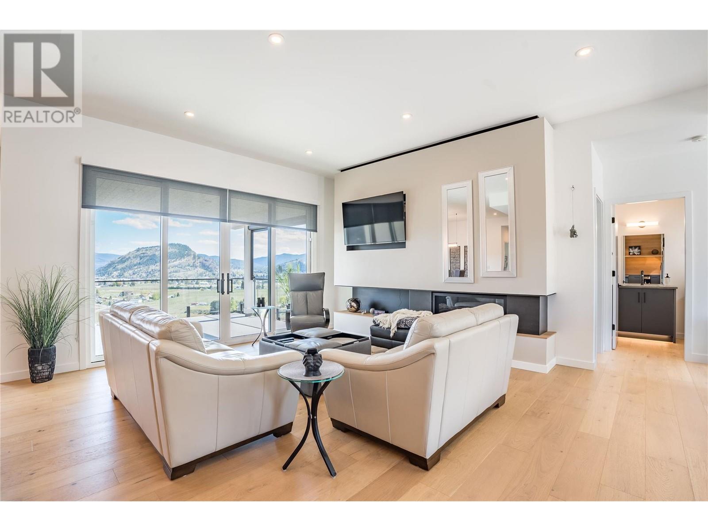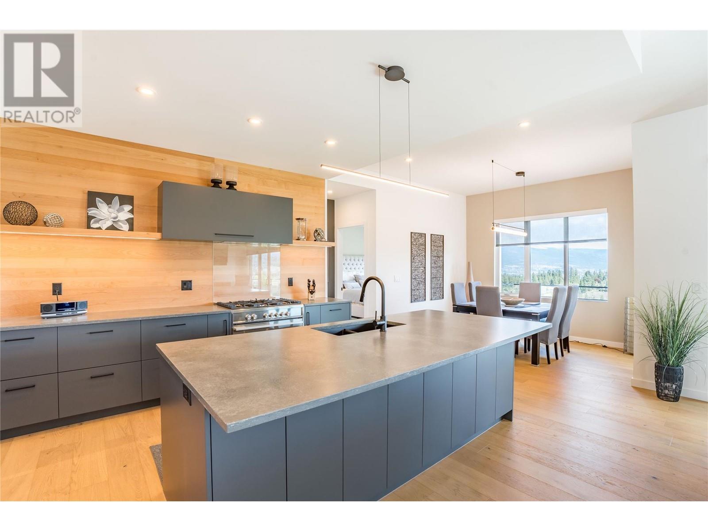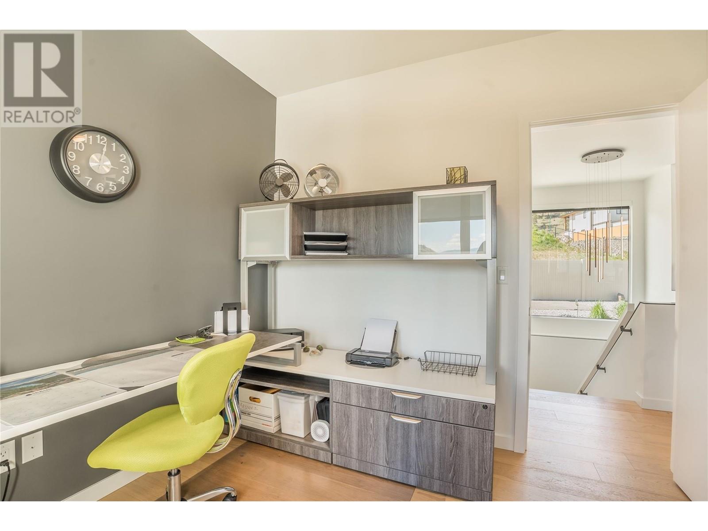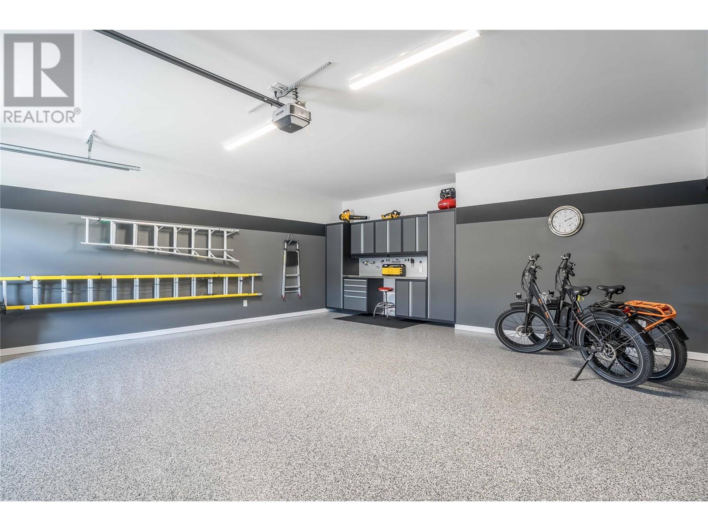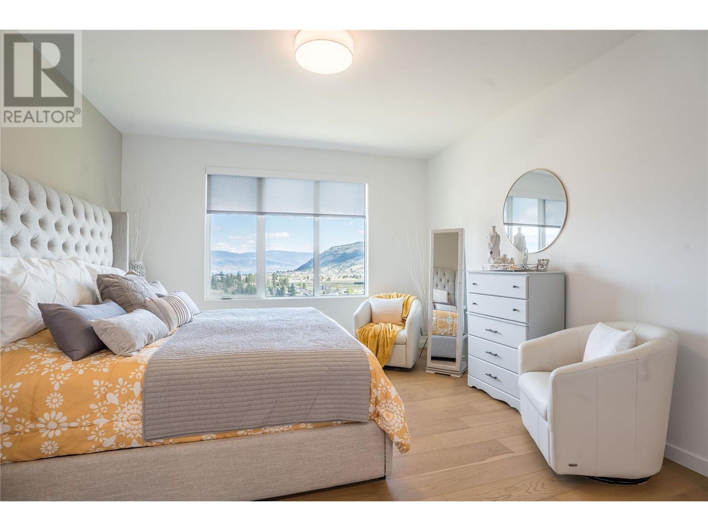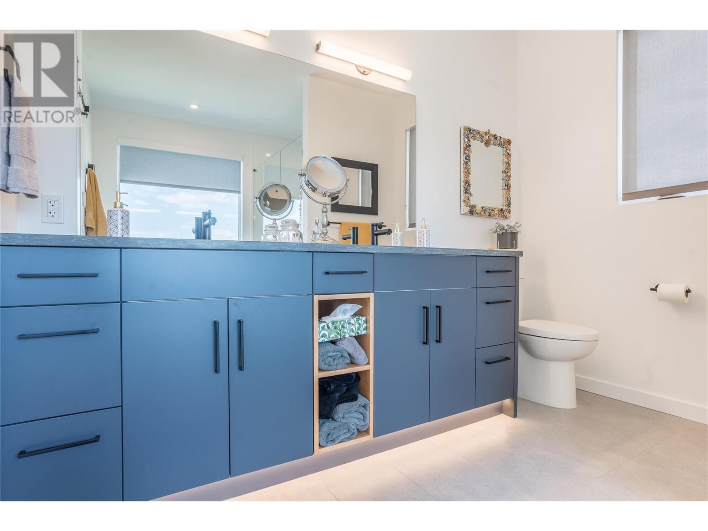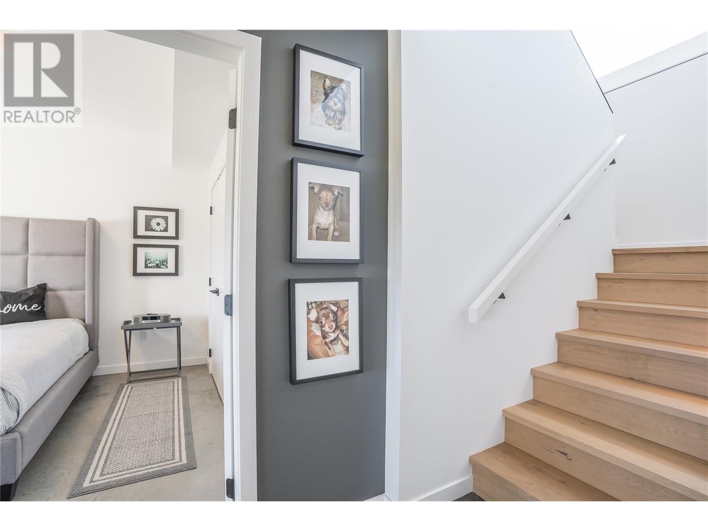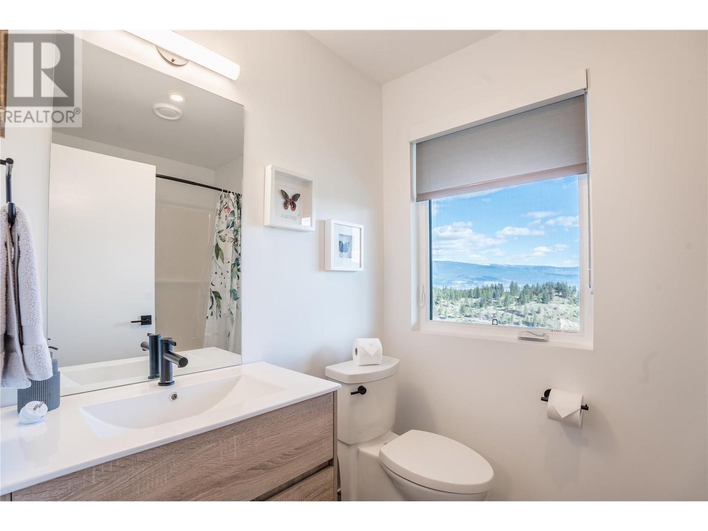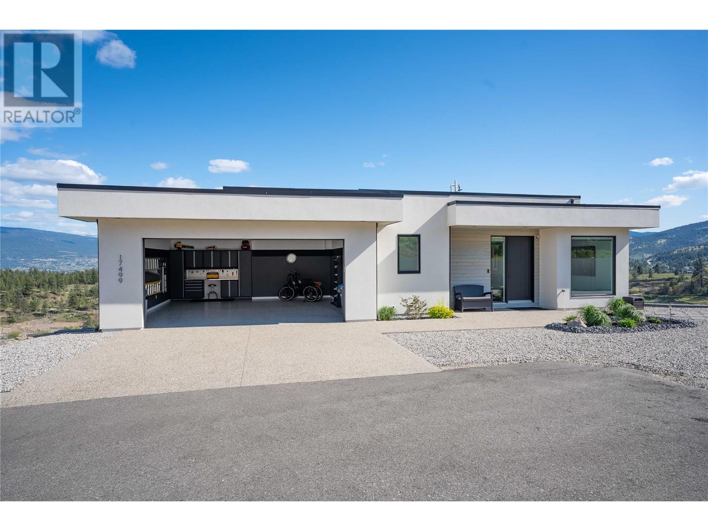This absolutely immaculate home offers nearly 3,000 sq.ft. of high-end living with 3 bedrooms and 3 bathrooms, all set against stunning lake, mountain, and city views. Inside, you'll find a chef's kitchen with custom cabinetry and premium Fisher & Paykel appliances, heated sealed concrete flooring, and a spa-inspired primary suite with heated floors and sensor lighting. The Parkplace garage is fully finished with epoxy floors, Baldhead cabinetry, stainless countertops, integrated lighting, and EV hardwiring. Outside features include an artistic shaded deck, hot tub connection, a 42' x 10' RV pad with 50-amp service, full irrigation, and low-maintenance, drought-resistant landscaping. A turn-key blend of technology, comfort, and design — inside and out. Barely lived in built in 2022, NO GST and a warranty in place. (id:41613)
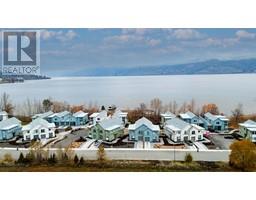 Active
Active

