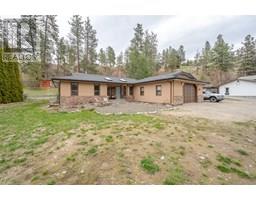New Price! MOTIVATED SELLER! GST Included! Discover the perfect blend of modern style and functionality in this stunning 6-bedroom, 4-bathroom home in the highly desirable Trout Creek neighborhood of Summerland. Now offered at $1,098,000! Key Features: Legal 2-Bedroom Suite – Ideal for rental income, multi-generational living, or a mortgage helper, with a private entrance and separate laundry. Energy-Efficient & Noise-Reducing Windows – ENERGY STAR-rated windows help minimize highway noise while maximizing comfort. Spacious & Functional Layout – complemented by high 9’ ceilings throughout the home to enhance the sense of space. Gourmet Kitchen & Open Concept Living – Modern quartz countertops, premium appliances, and luxury vinyl flooring create an inviting atmosphere for entertaining and everyday living. Two Balconies with Serene Mountain Views Low-Maintenance Landscaping & Outdoor Potential EV-Ready & Future-Proofed – Two electric vehicle charging outlets and solar power rough-in ready for sustainable living. Prime Location – Steps away from beaches, parks, and top-rated schools, with quick access to major routes for easy commuting. High rental potential with separate suite Don't miss this rare opportunity to own a modern, income-generating, and energy-efficient home in one of Summerland’s most sought-after neighborhoods. ?? Contact us today to schedule a private showing! Measurements should be confirmed if important. (id:41613)
 Active
Active



























