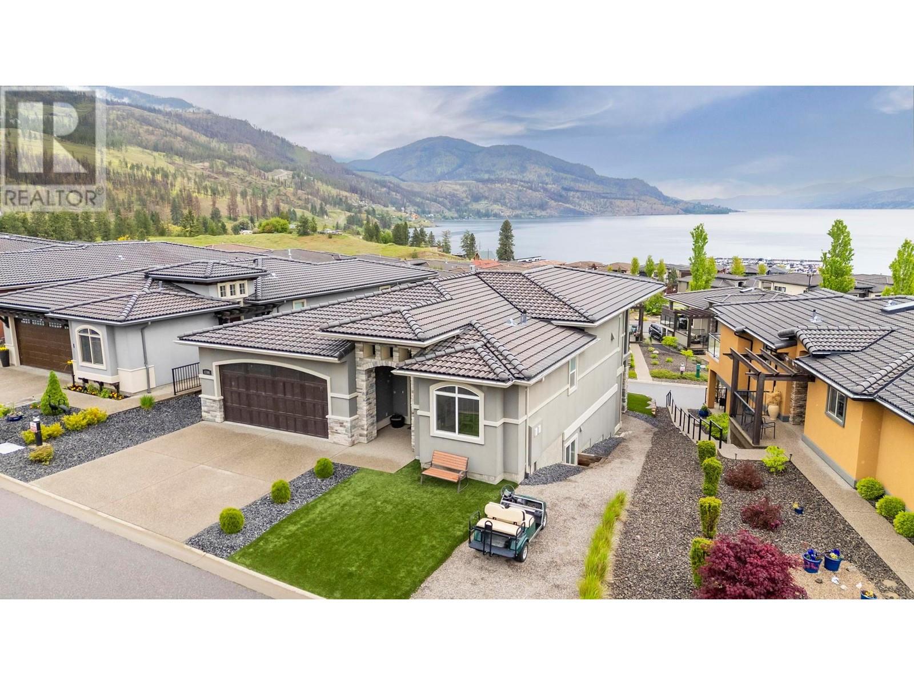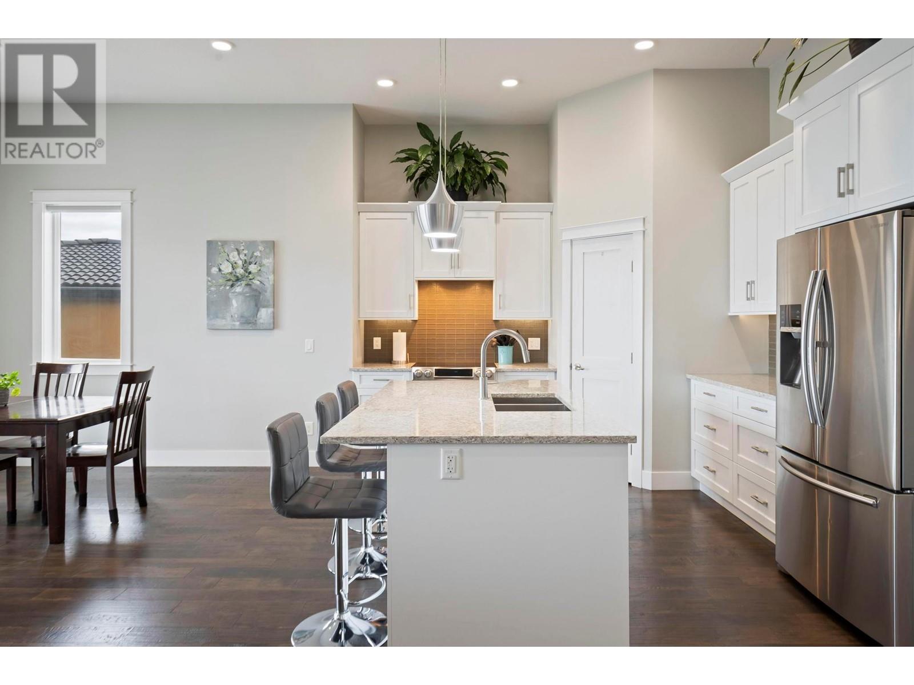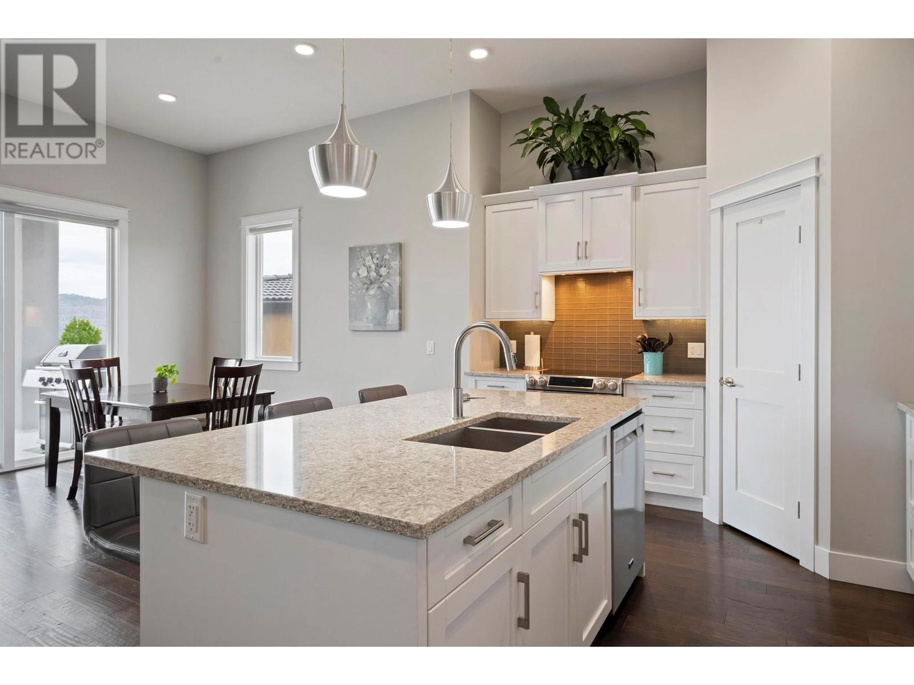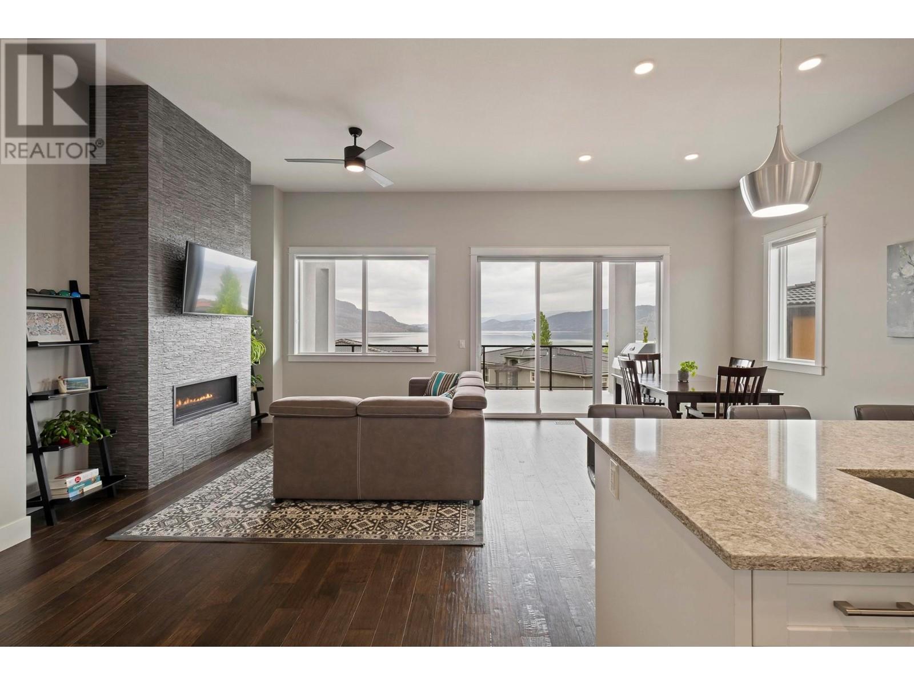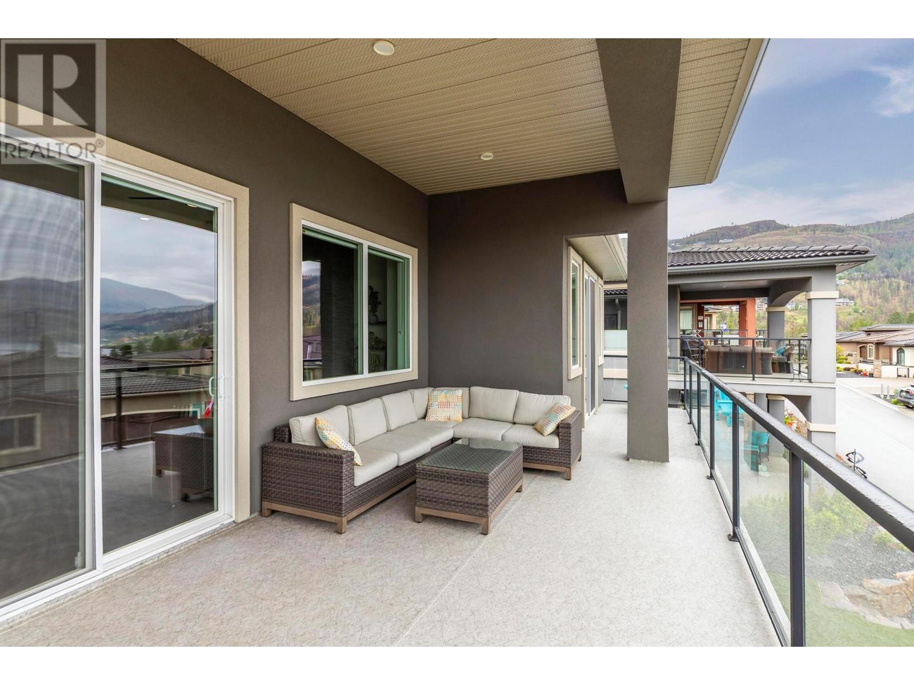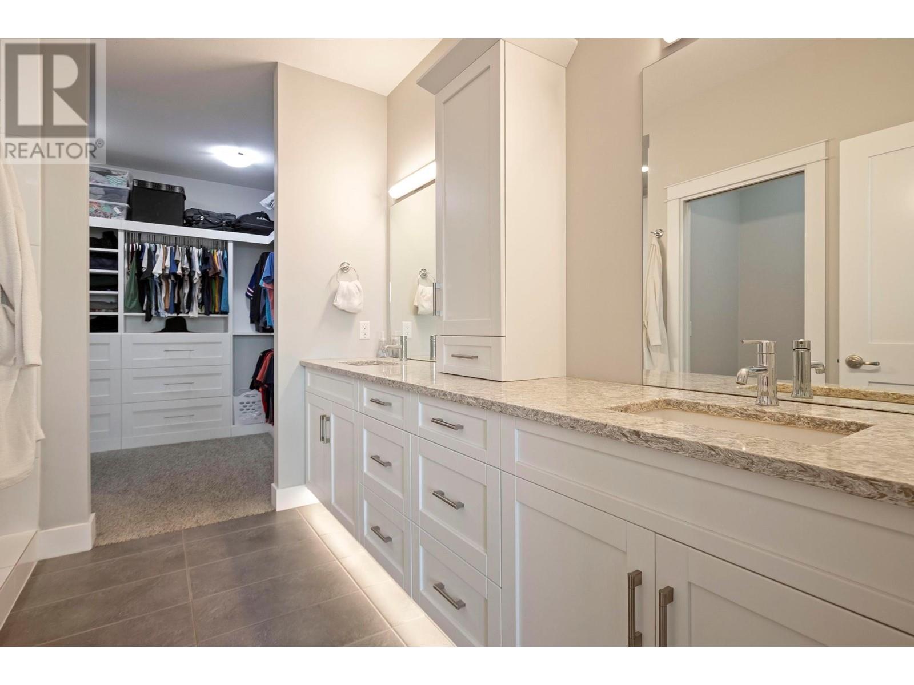Welcome to 1706 Lake Vista Road, a home as inspiring as the stories you create. This grand 5-bedroom, 3-bath walk-out rancher in West Harbour is a sanctuary for those who appreciate both luxury and breathtaking lake views. Step inside to an open floor plan bathed in natural light, where 14’ ceilings and rich hardwood floors set a dramatic stage for both daily life and unforgettable gatherings. The gourmet kitchen is a chef’s inspiration, featuring a sprawling island, quartz countertops, abundant storage, and gleaming stainless-steel appliances. Flow seamlessly into the living and dining areas, where a gas fireplace adds ambiance and glass doors open to an upper deck—perfect for sipping coffee while gazing at spectacular lake views. Retreat to the lavish primary suite, complete with a spa-inspired ensuite with heated floors, double sinks, quartz counters, and a massive walk-in closet. The main floor is complete with a second bedroom, full bath, and spacious laundry/mudroom. Downstairs, the fun continues with a sprawling rec room, a stunning wet bar with quartz counters and a full-size fridge, a gas fireplace and plenty of space for a pool table. Movie nights await in the dedicated media room, while three more bedrooms and a full bath offer comfort for family and guests. With synthetic lawn for easy care, you’ll have more time to enjoy West Harbour’s exclusive amenities—private pool, hot tub and beach access, along with sports courts, and clubhouse. Begin your next story here. (id:41613)

