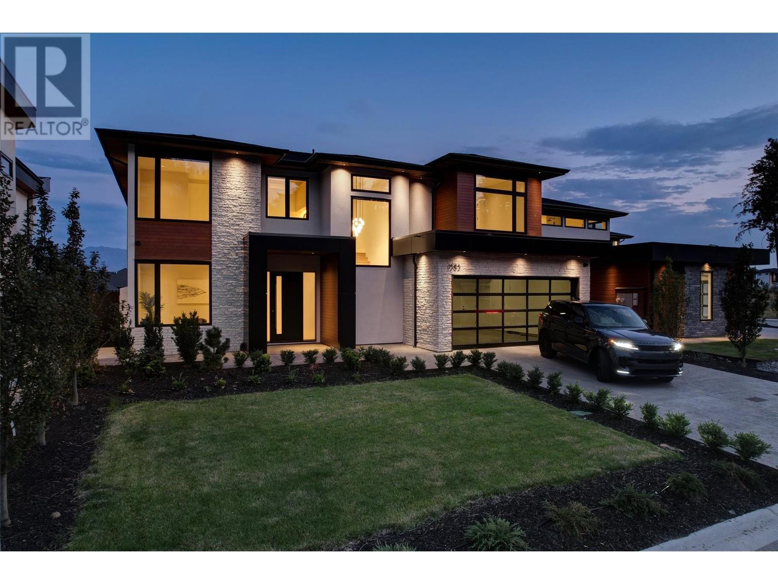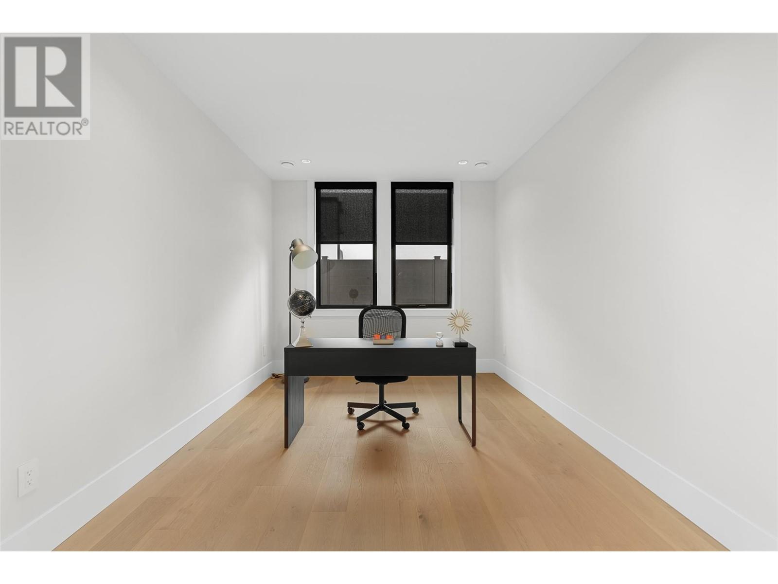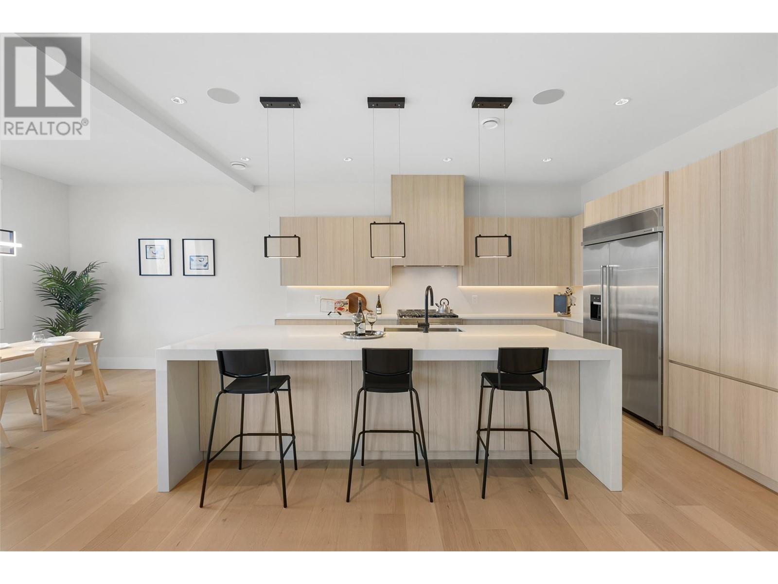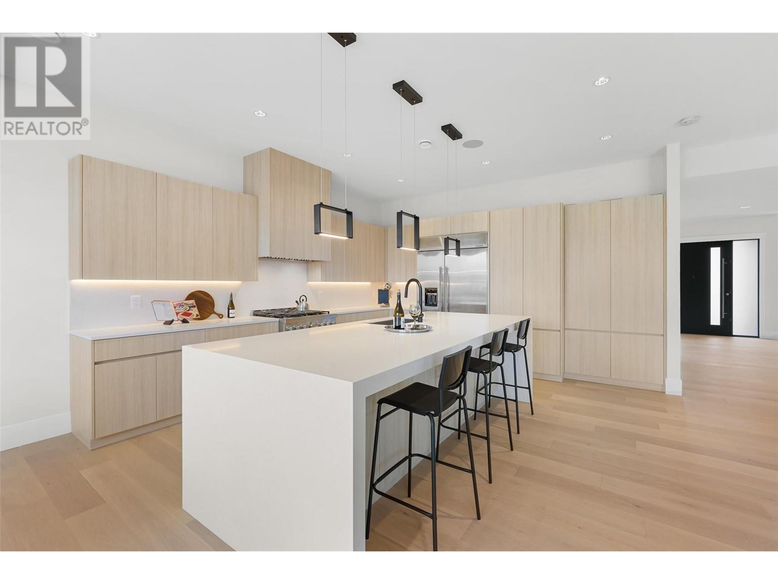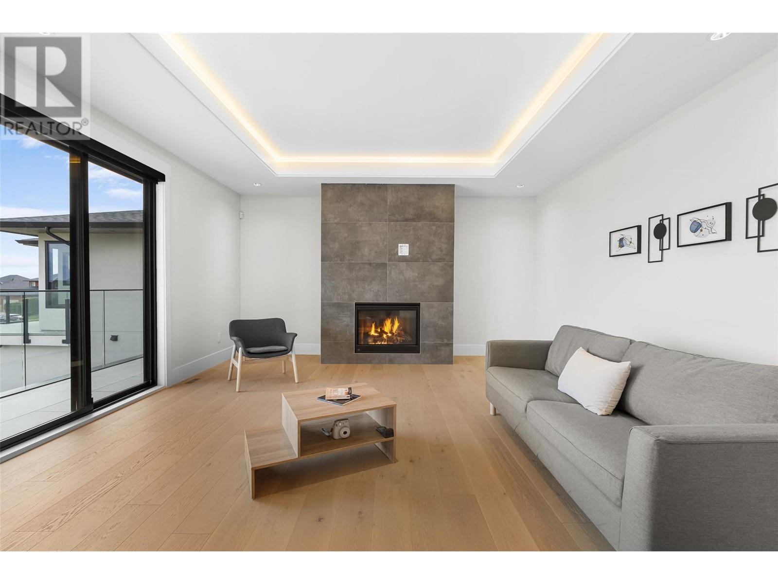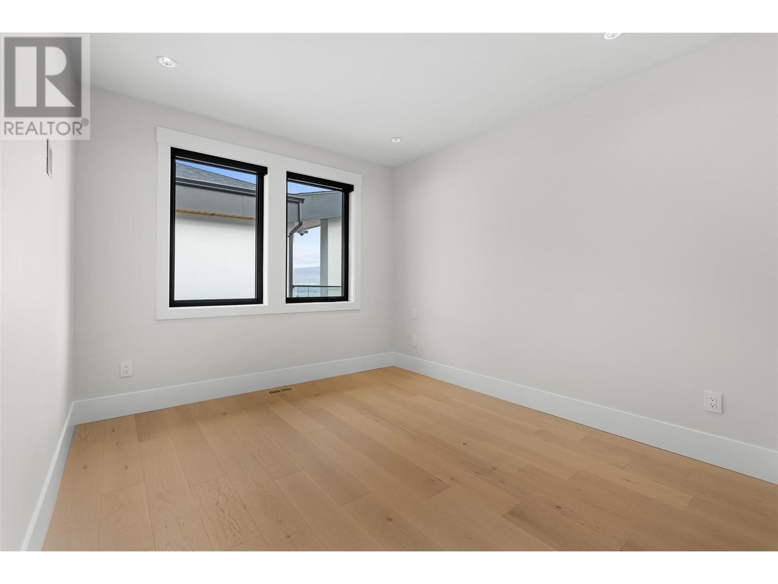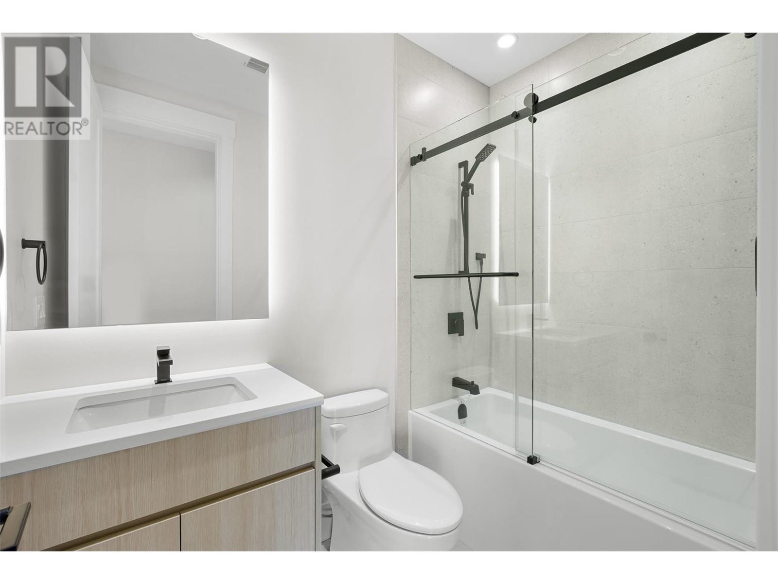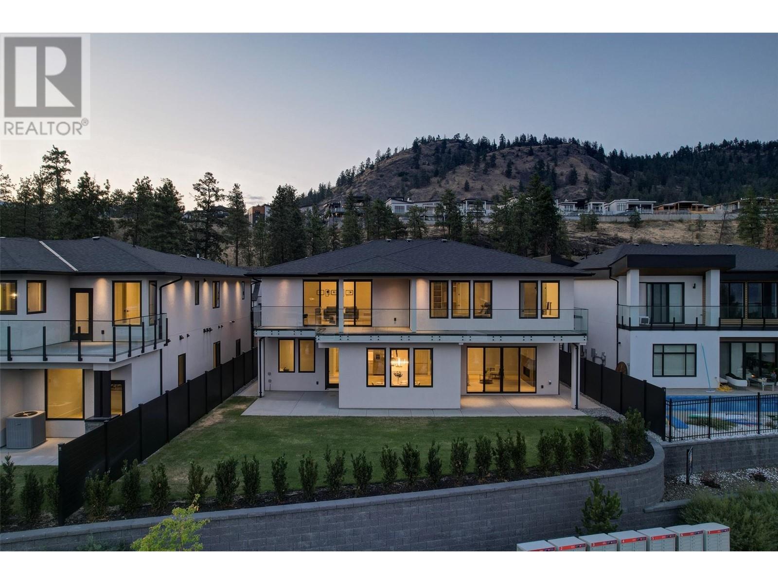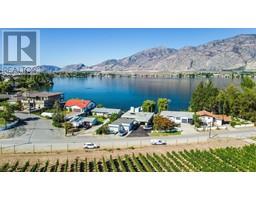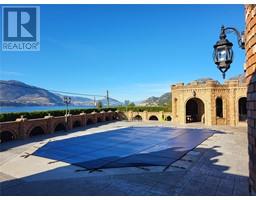New construction by award-winning Palermo Homes, this great family homes features lake views and a spacious floor plan, with 5 bedrooms and 6 bathrooms over approx 4,100 sqft of interior living. The beautiful entry way leads to both a charming living room/parlor, plus home office, before entering into the great room. This main living space is bright and welcoming with tiled gas fireplace, and grants direct access to the pool-sized backyard. The kitchen features generous custom built cabinetry, waterfall quartz, and gourmet stainless appliances. Further on the main level is a full bedroom suite with walk-in closet and ensuite bathroom with separate entry, plus a custom designed powder room for guests. Upstairs is a family/games room with its own covered patio, also with gas fireplace. The primary suite has an incredible ensuite bathroom, and generous walk-in closet. This upper level has two more large bedrooms, each with their own dedicated bathrooms. A bright and practical laundry room completes this floor. Above the garage is a fully independent 1 bedroom suite, completely separate from the main home. Engineered hardwood and tile flooring throughout. Double garage with EV charger rough in. Located in close proximity to West Kelowna’s famous wine trail, Mt Boucherie Park, and more. (id:41613)
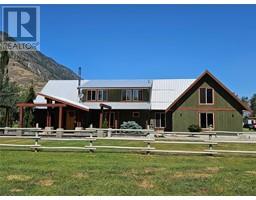 Active
Active

