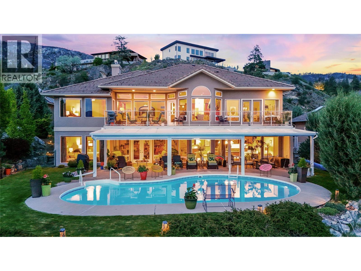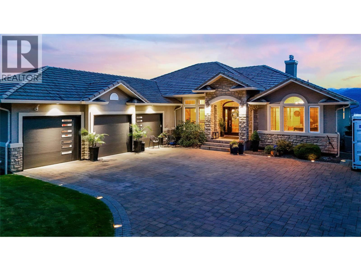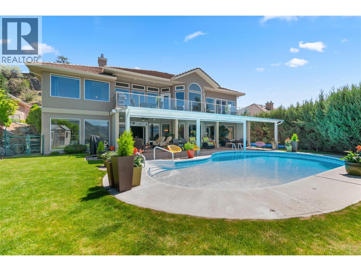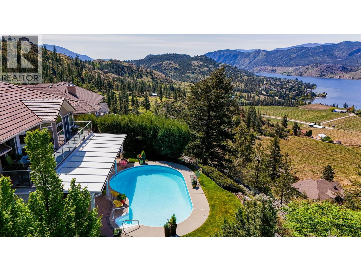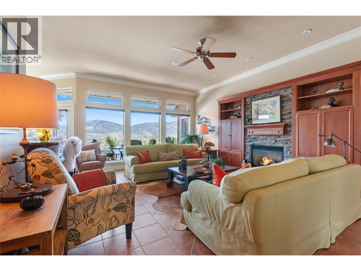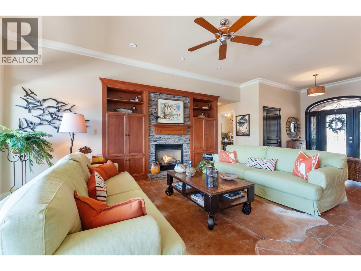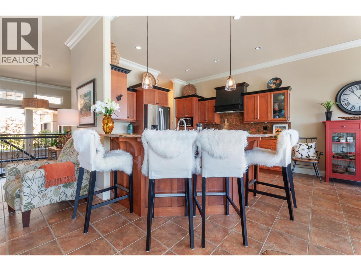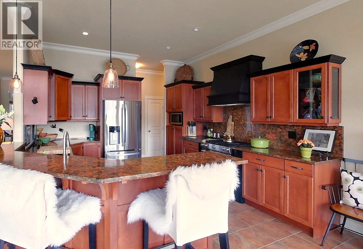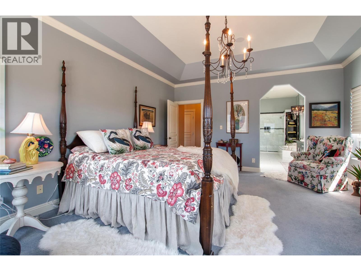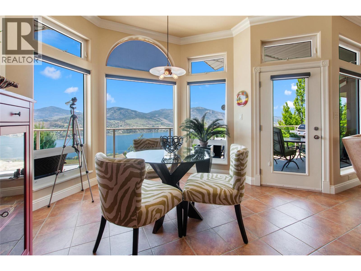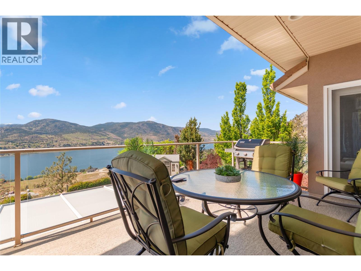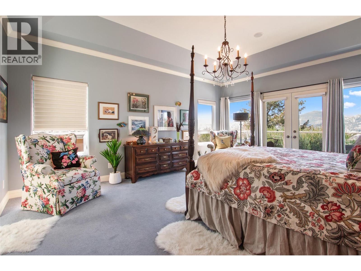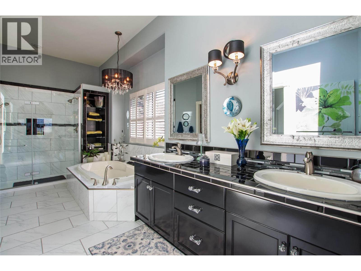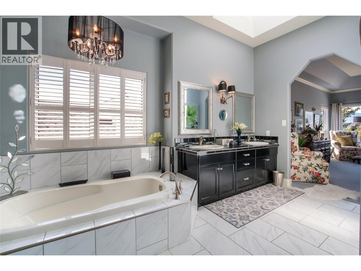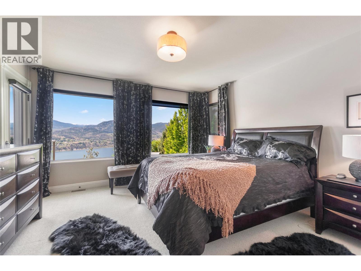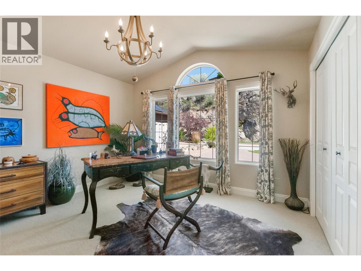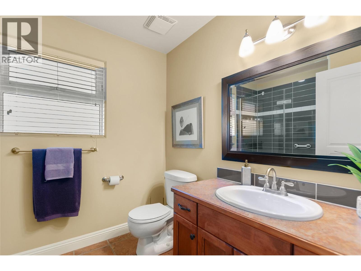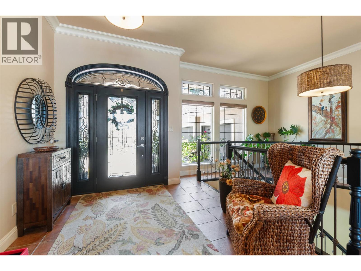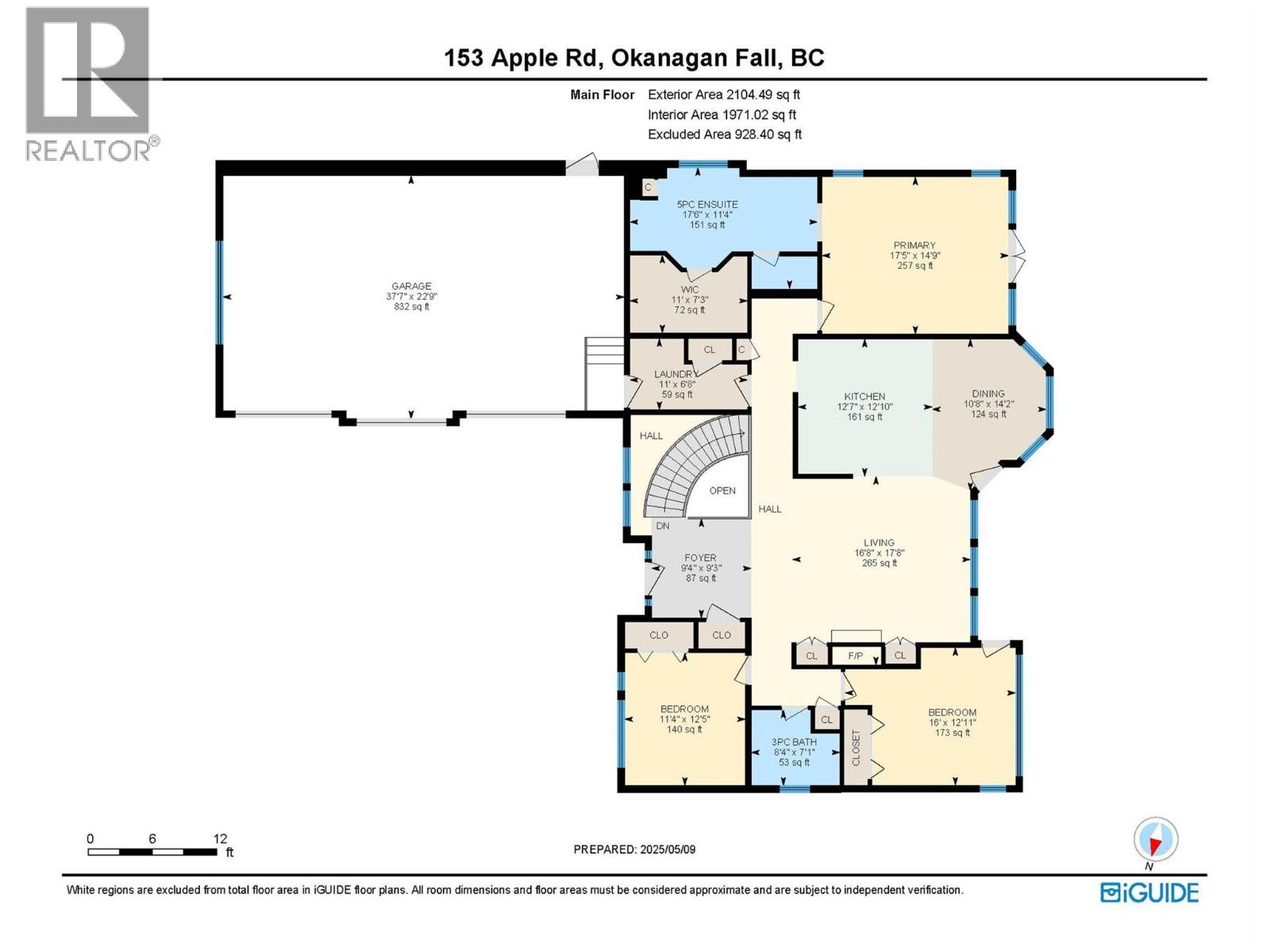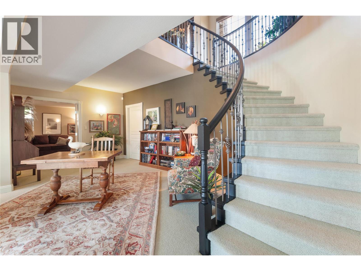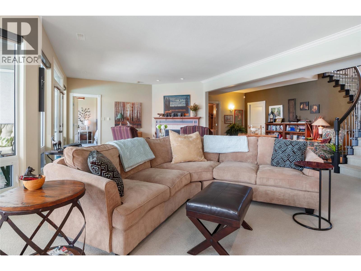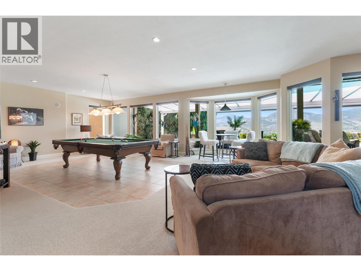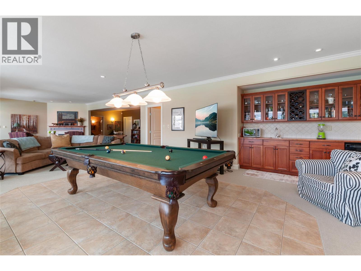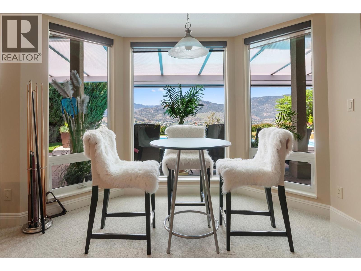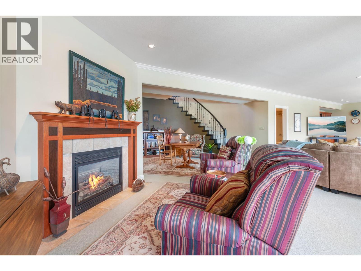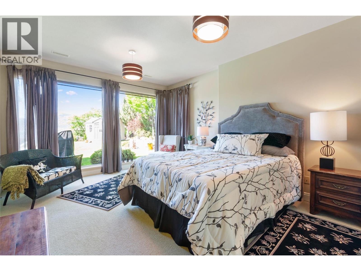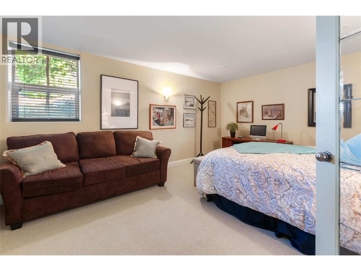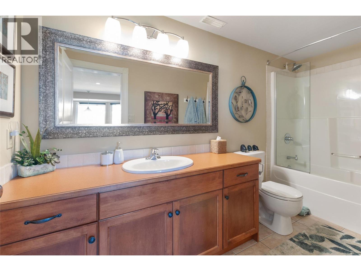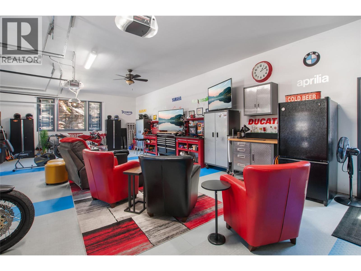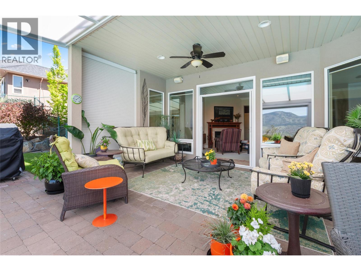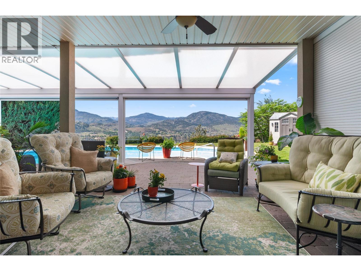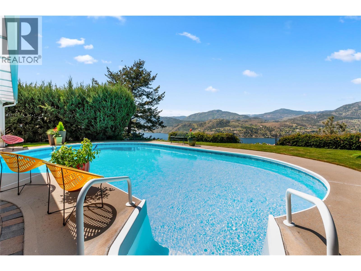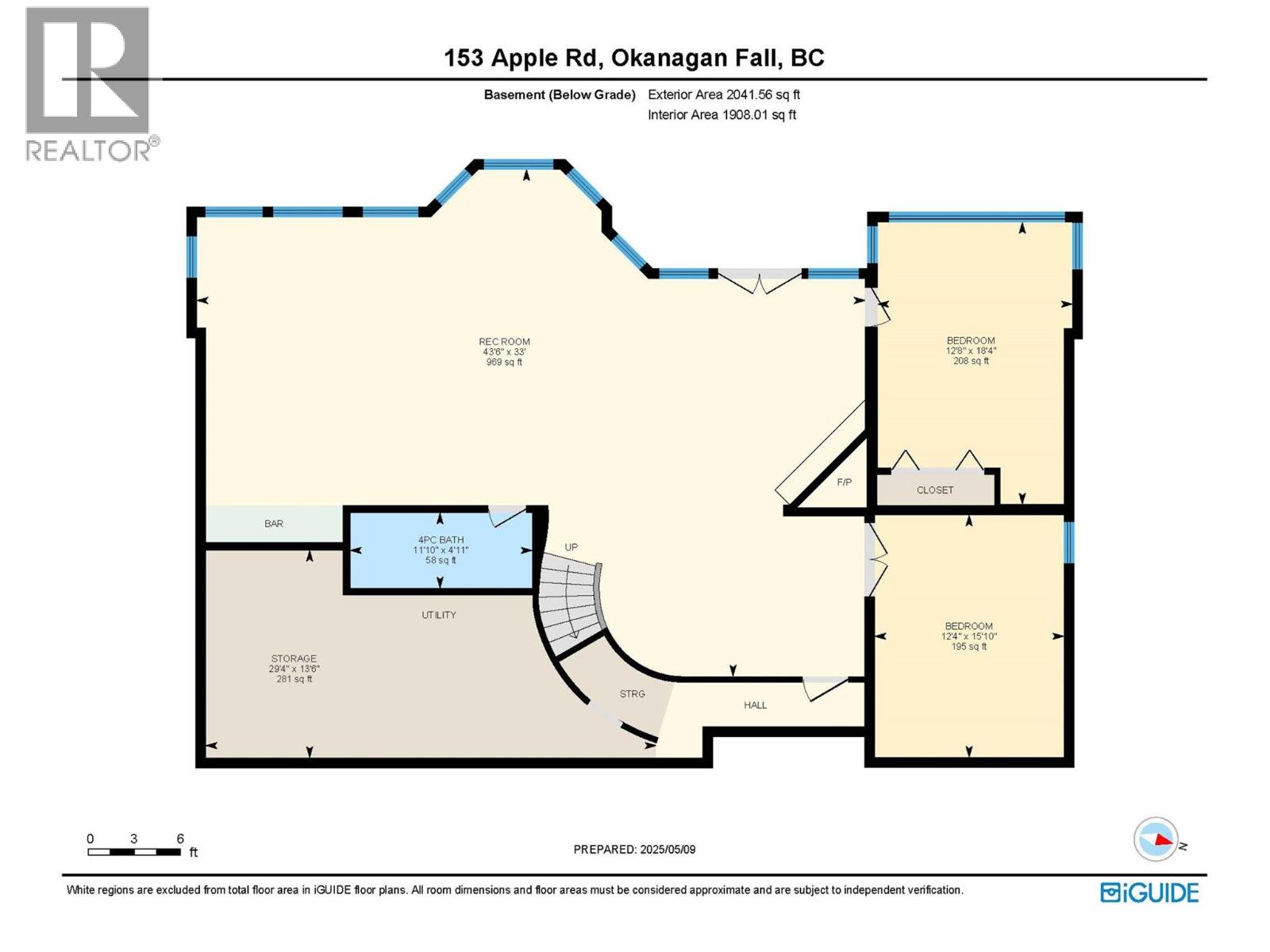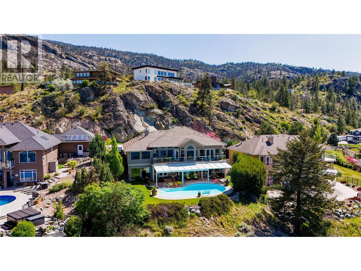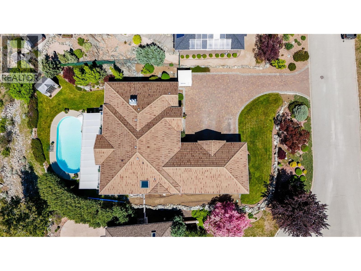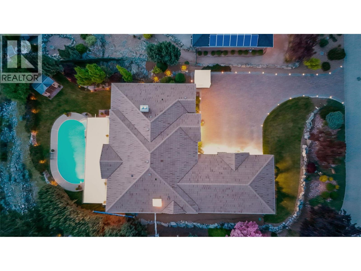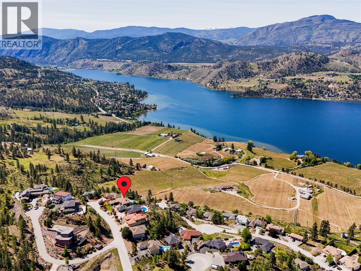CLICK TO VIEW VIDEO! You have to come see this Heritage Hills executive home with stunning lake views & your own saltwater pool – an absolute outdoor entertainer's dream! With stunning curb appeal & over 4,000 sq.ft. interior living footprint, you are drawn into the big, bright open space of the living area, that extends to a large upper deck to enjoy the breathtaking views of Skaha Lake. All living is on the main floor with 2 bedrooms and a primary bedroom that is spacious & complemented by a 5pc ensuite that feels more like a spa. There are two additional magic spots: first, it's a large covered outdoor living area that flows seamlessly from a massive family room downstairs to the swimming pool area and deck. The entire wall of glass windows on the lower level and the staircase leading to it will remind you of a Palm Springs architectural design. It's easy to feel like a rockstar when you're entertaining in that space. The second: a 832 sq.ft. garage with custom cabinets that is perfect for a car collector or a wicked man-cave. Plenty of parking. New HWT. Light cement shingles that will last a lifetime. This is a premier neighbourhood where homes don't often come up for sale. Call us to book a showing. (id:41613)

