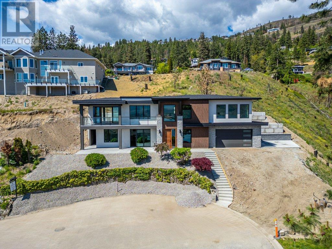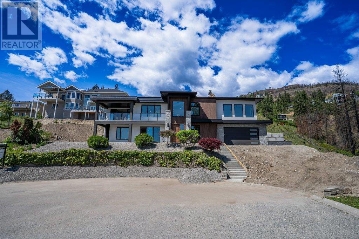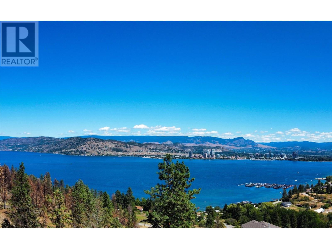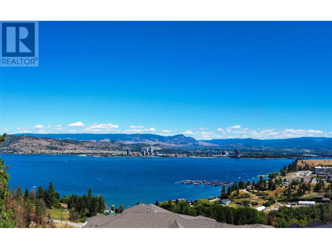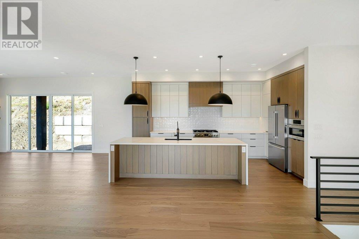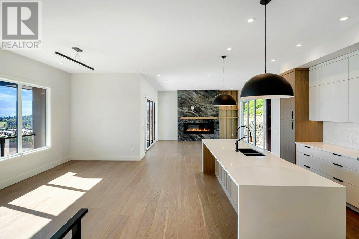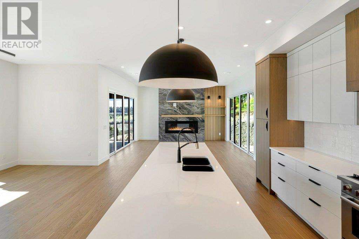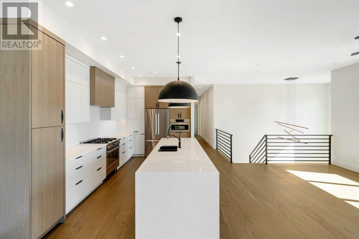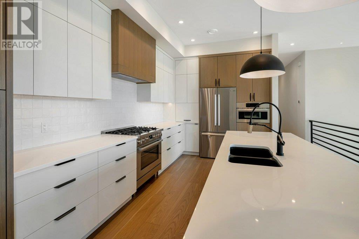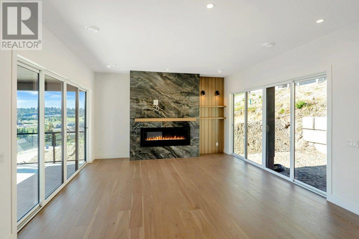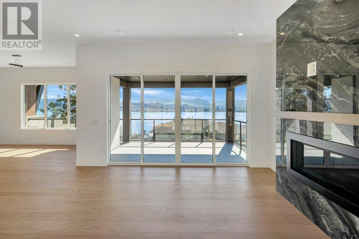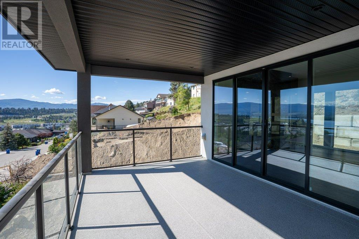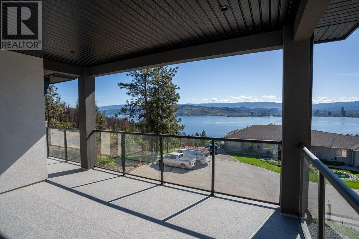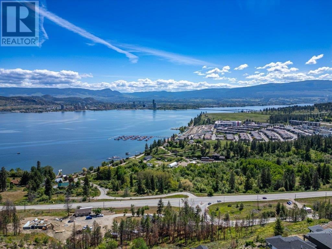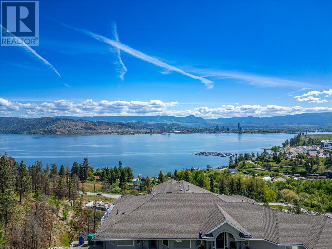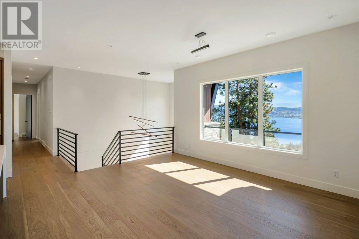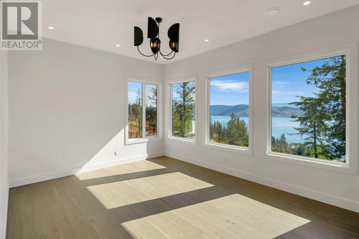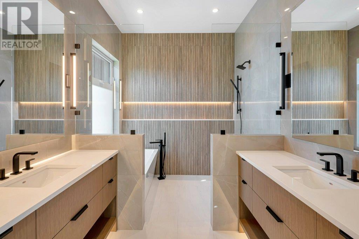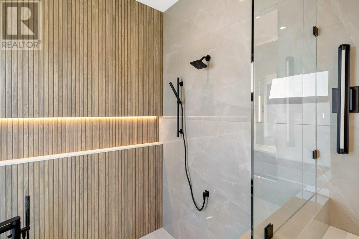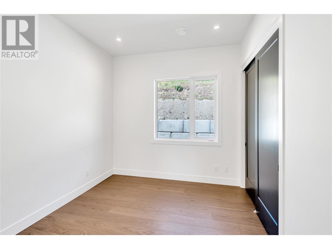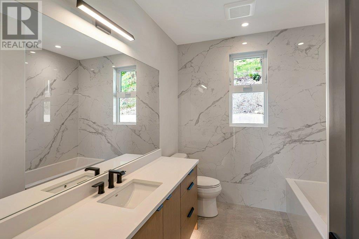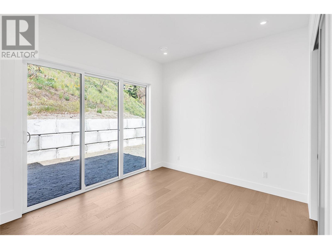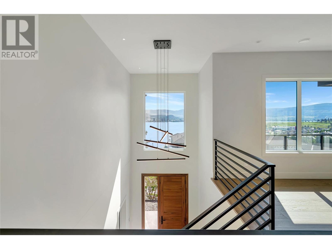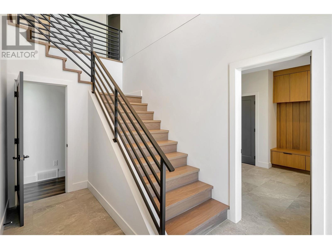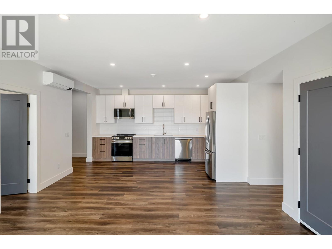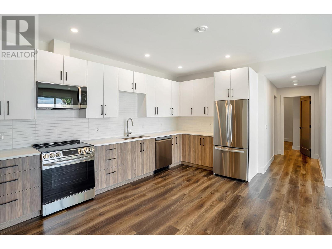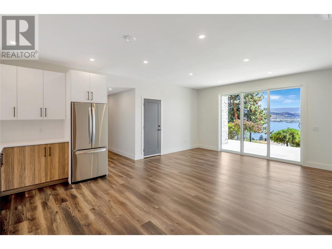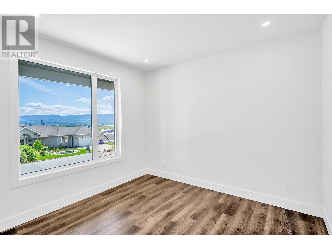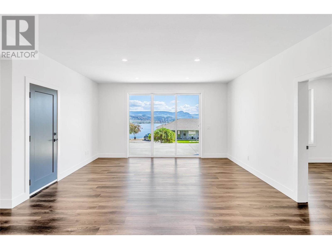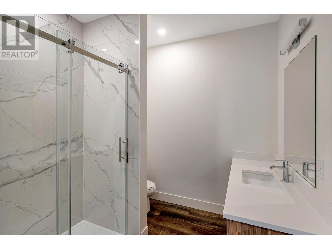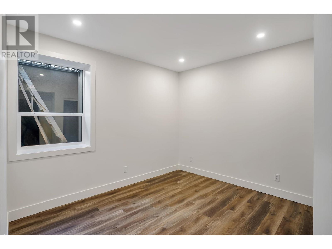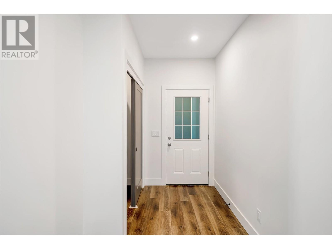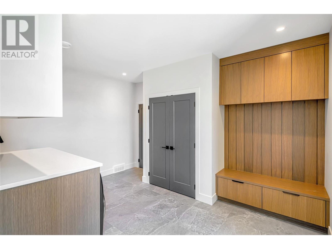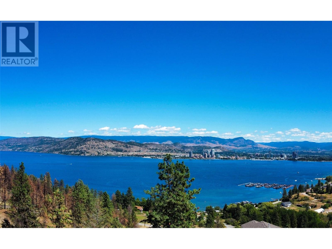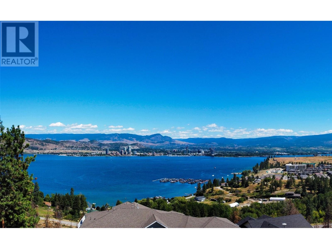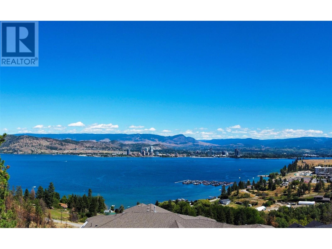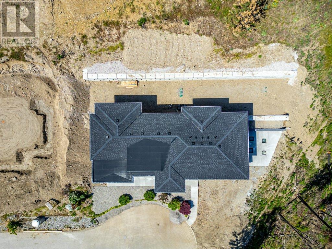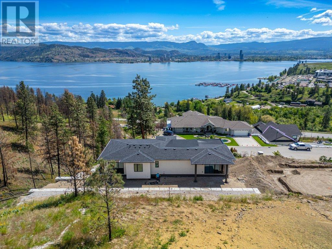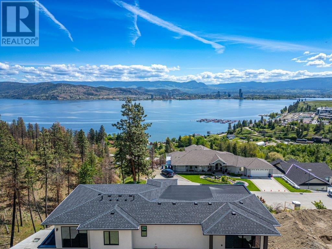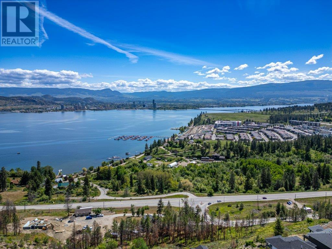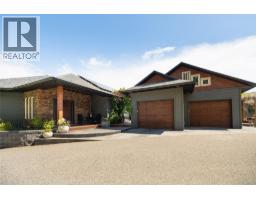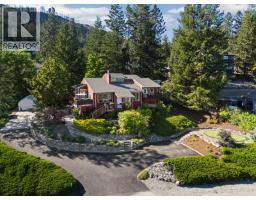Like crafting the perfect cake, this home is all about layers—the kind you can savor. It begins with location: just 5 mins from downtown, yet tucked away in a secure, gated community that offers peace, privacy, and a sense of retreat. The foundation is strong—literally and figuratively—with rich hardwood floors in the main, custom tile in the entryway, and a smart, modern design that blends luxury with functionality throughout. The main floor is where life unfolds: three spacious bedrooms, a spa-like ensuite, a glorious custom walk-in closet in the master, a chef’s kitchen with waterfall quartz countertops, upgraded Bosch appliances, and a jaw-dropping fireplace finished with custom clay and tile, all hallmarks of another thoughtfully built custom home by ARG. And of course—breathtaking, unobstructed lake views that steal the show from every angle. Then comes the sweet surprise: an above-ground, 2 bd legal suite with the same panoramic views—ideal for extended family, guests, or extra income. And the cherry on top? There’s no PTT, no GST, and no Spec Tax. That’s right—the icing on the cake. With a 2-car garage, room for more in the driveway, underground irrigation, and landscaping included, this home is truly move-in ready. Whether you're easing into retirement, enjoying the rewards of a thriving career, or simplifying life as an empty nester, this isn’t just a house—it’s a slice of something extraordinary. Schedule your showing and taste what exceptional living feels like. (id:41613)
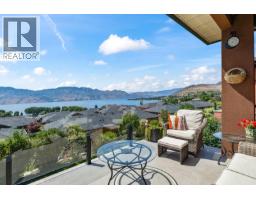 Active
Active

