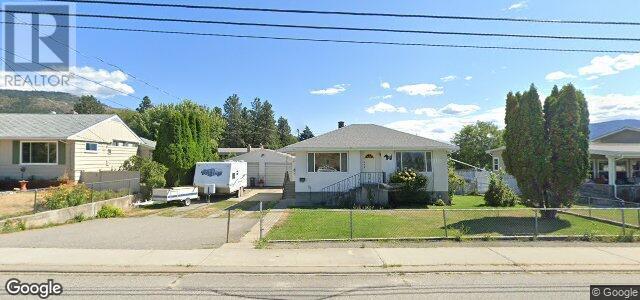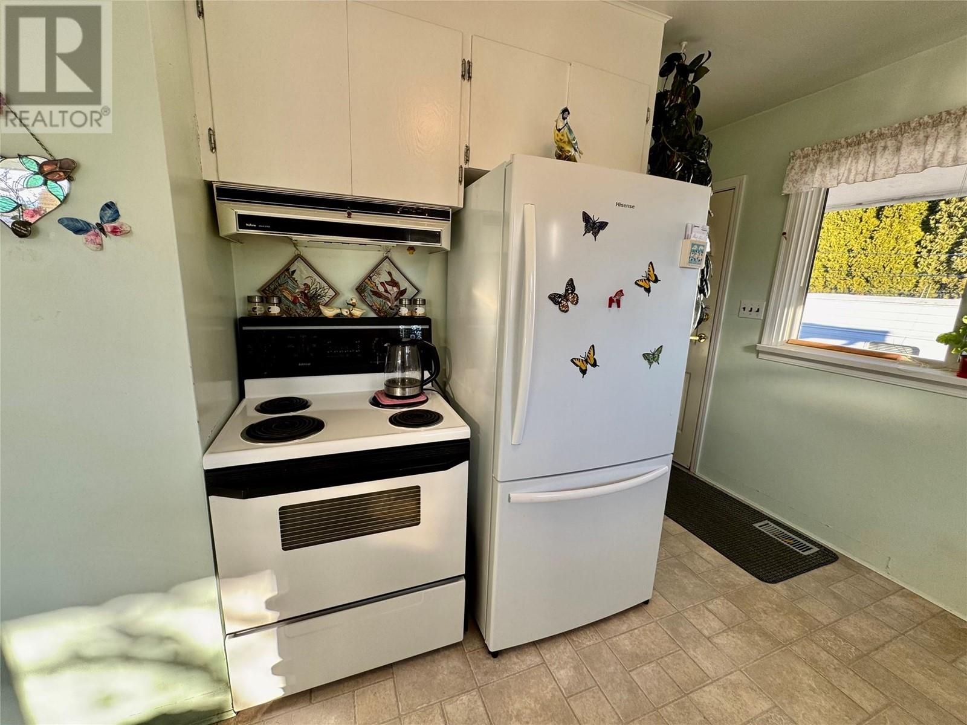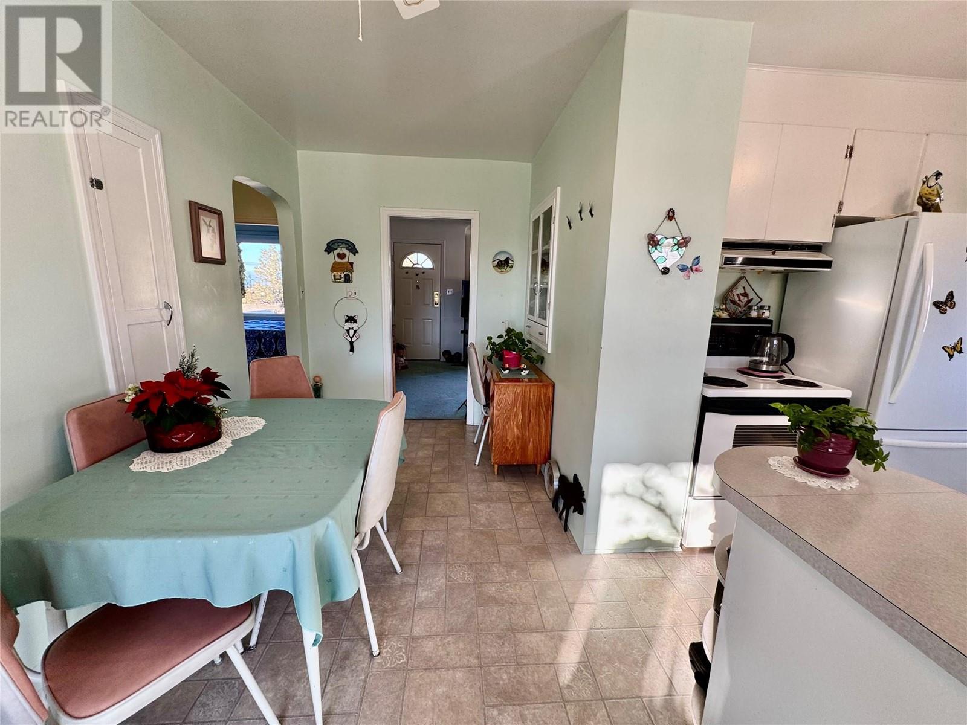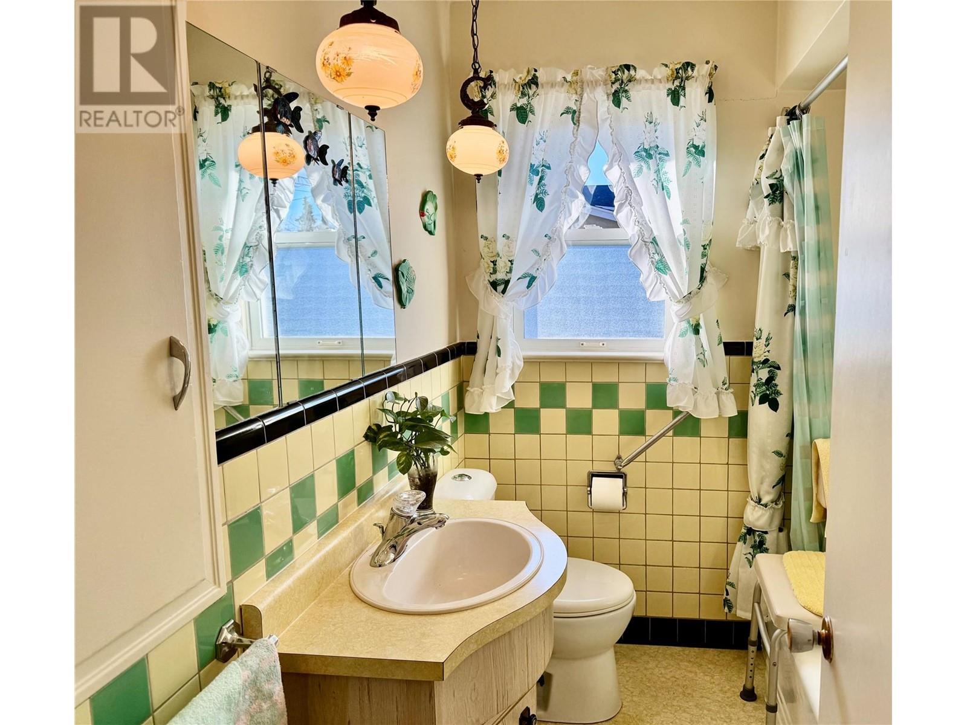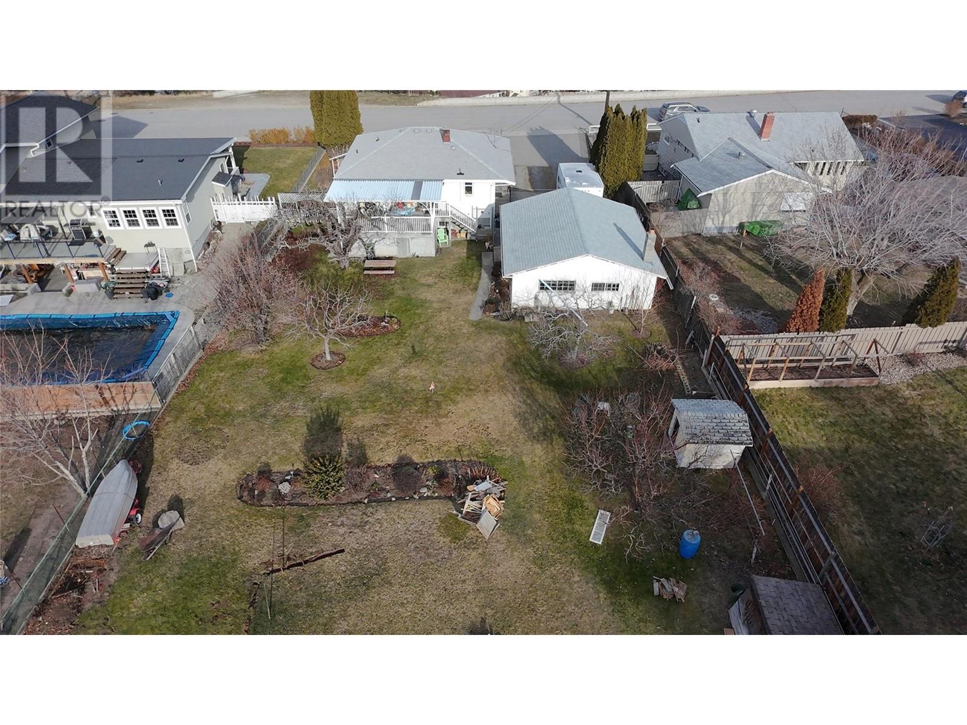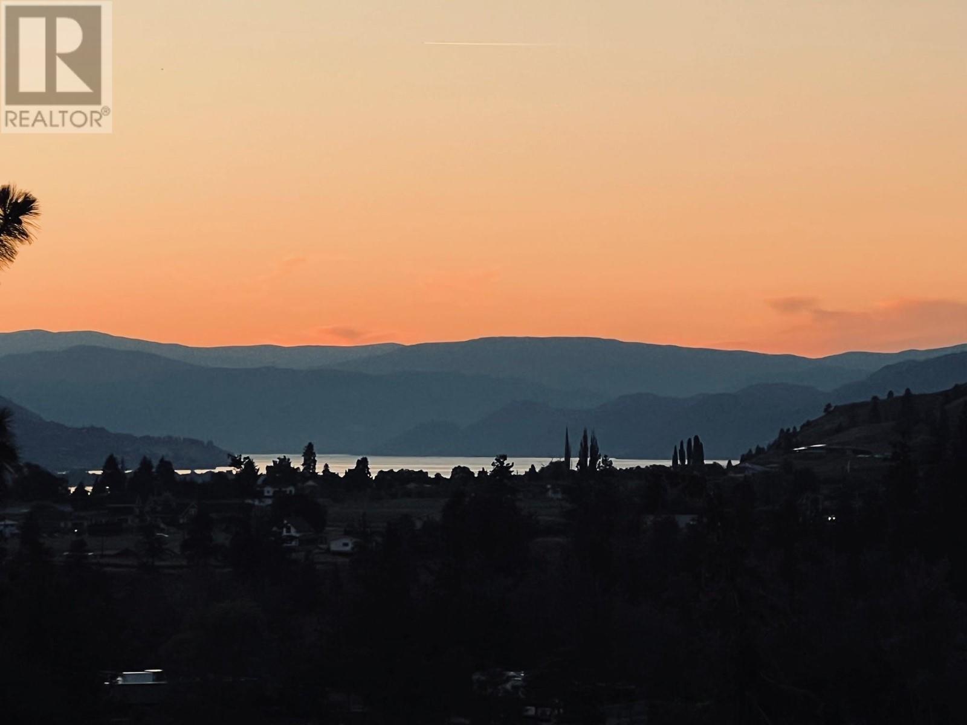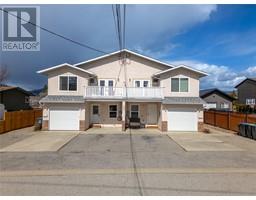First Time Ever Available in This Prestigious Area! Exceptional Large Lot with Unobstructed Okanagan Lake Views. This is a once-in-a-lifetime opportunity to own the last remaining large lot in the quiet and highly sought-after neighborhood of Duncan and Ridgedale Ave. Zoned R4 – Large Lot, this prime property offers endless possibilities for development or personal enjoyment. Whether you're a developer aiming to subdivide or someone seeking a serene retreat this property is not to be missed. The lot boasts breathtaking, views of Okanagan Lake, providing a stunning backdrop for all your future plans. Key features include: – Ample parking space to accommodate vehicles. – A detached garage, ideal for storage or workshop. – A spacious, covered sun deck off the back of the home—perfect for entertaining or simply relaxing. – A fully fenced yard, offering privacy and security. – Mature gardens and fruit trees that add charm and utility to the property. – In-ground sprinkler system for easy maintenance. The R4 zoning enhances this property’s potential, offering options for subdivision or custom development. Located within close proximity to schools, parks, and local amenities, the property is a perfect balance of privacy and convenience. Opportunities like this are truly rare. Don’t miss your chance to secure this one-of-a-kind property that combines exceptional development potential with charm and tranquility. Schedule your viewing today and make your dream a reality! (id:41613)
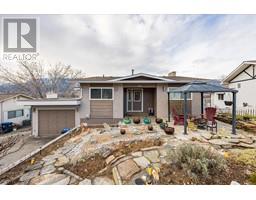 Active
Active

