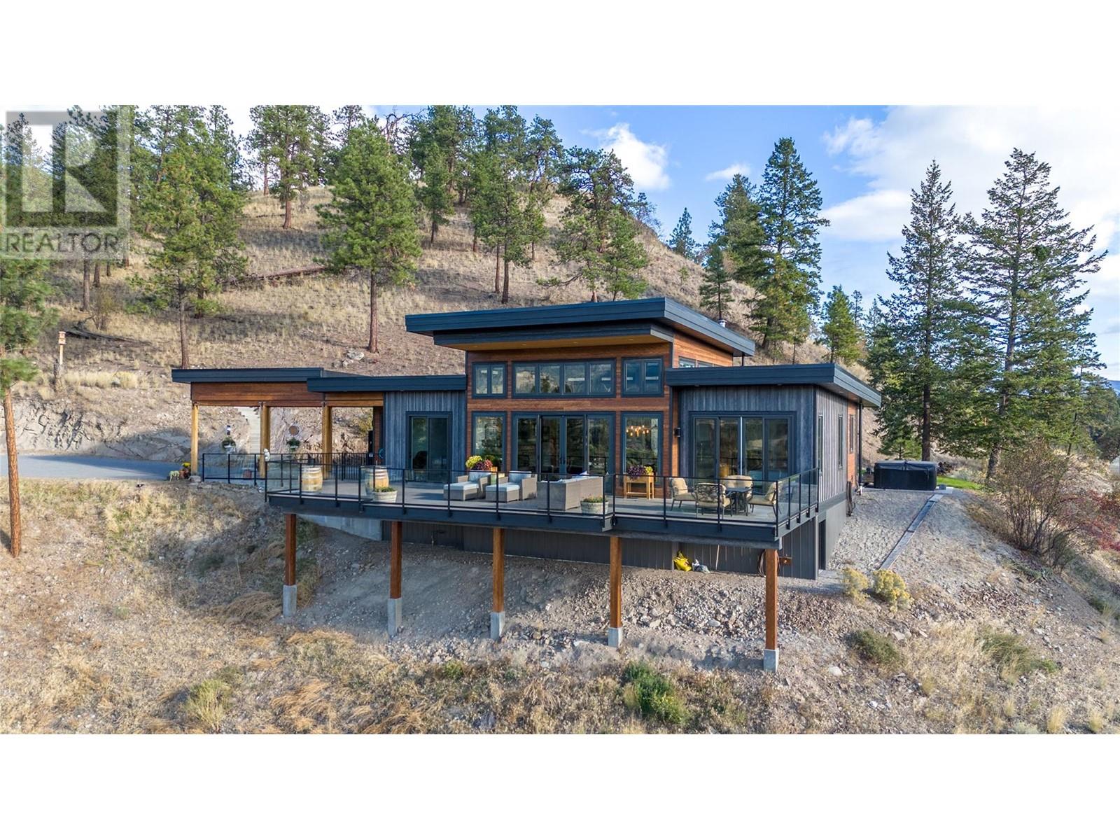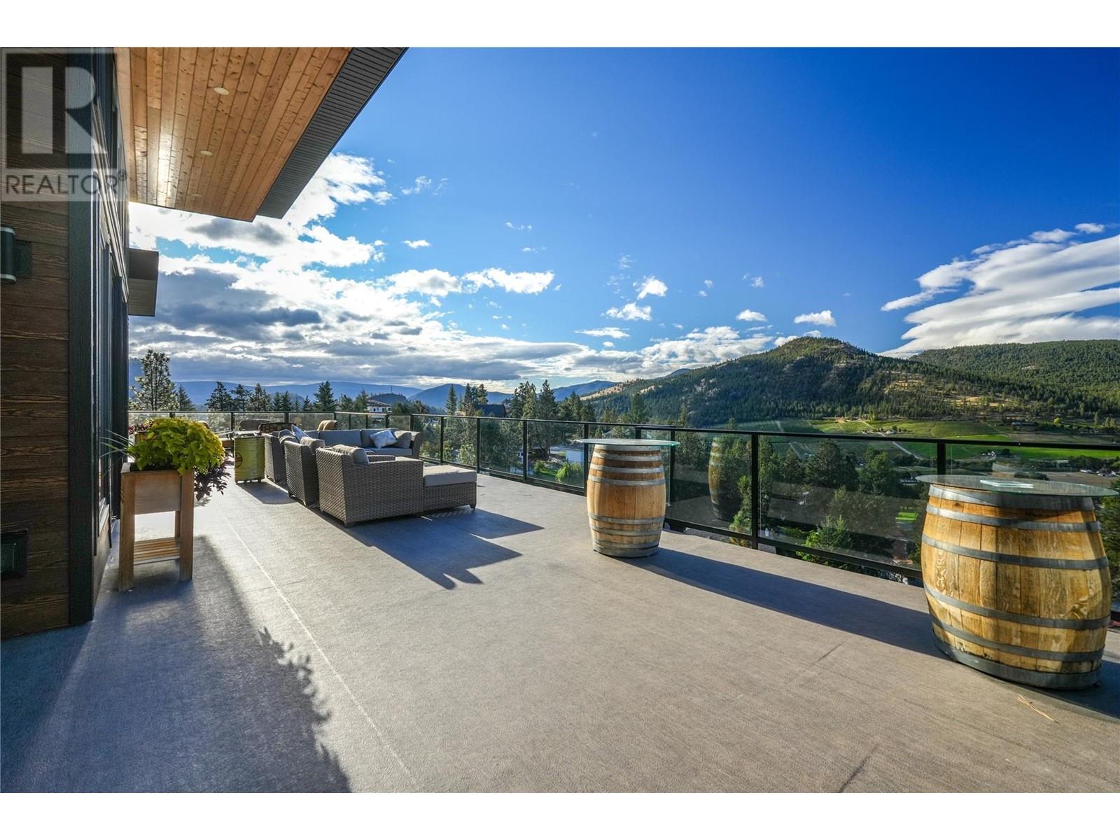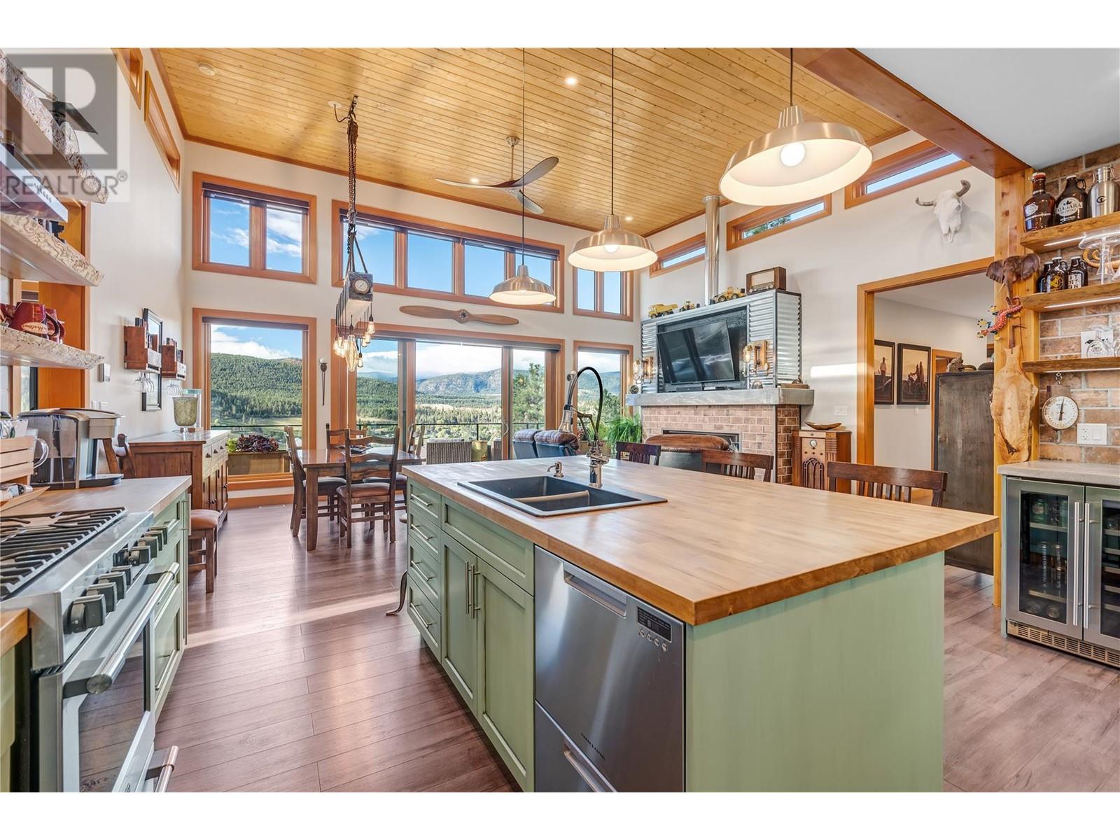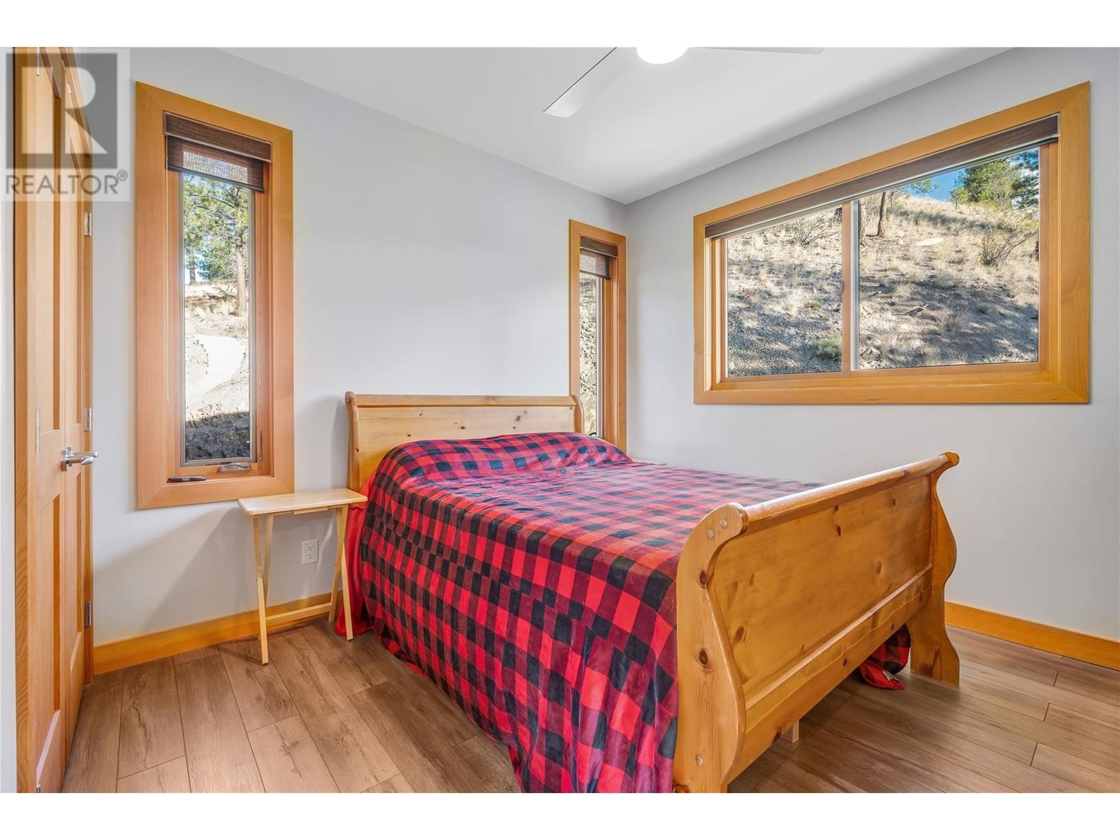As Featured on Country House Hunters Canada! Welcome to the perfect blend of modern luxury and serene country living in this custom-built hillside retreat, nestled on a private 3.5-acre lot with panoramic views of the breathtaking Summerland valley. This thoughtfully designed rancher offers the ease of single-level living, with a bright, open-concept layout and floor-to-ceiling windows that flood the space with natural light. Inside, you'll find two spacious bedrooms, two beautifully appointed bathrooms, and a versatile den—ideal as a home office or third bedroom. Every detail has been carefully curated, from the fir trim and custom lighting to the tailored blinds throughout. Step outside onto the expansive deck and soak in the sweeping valley and mountain views—an ideal setting for entertaining or simply unwinding on a warm Okanagan evening. For car lovers and hobbyists, the incredible 34’ x 34’ detached workshop is a true standout. With 12’ ceilings, natural gas heat, a dedicated 200 Amp service, and space for a car lift, this 1,100 sq. ft. shop checks all the boxes. The property also features RV and boat parking with a 50 Amp hookup, plus a storage shed for all your gear. Built on a full 6-foot crawl space for extra storage and efficiency, this is a rare opportunity to own a private, view-filled escape—just minutes from Summerland's amenities, wineries, and outdoor adventures. Don't miss your chance to own a slice of the Okanagan dream! (id:41613)


























