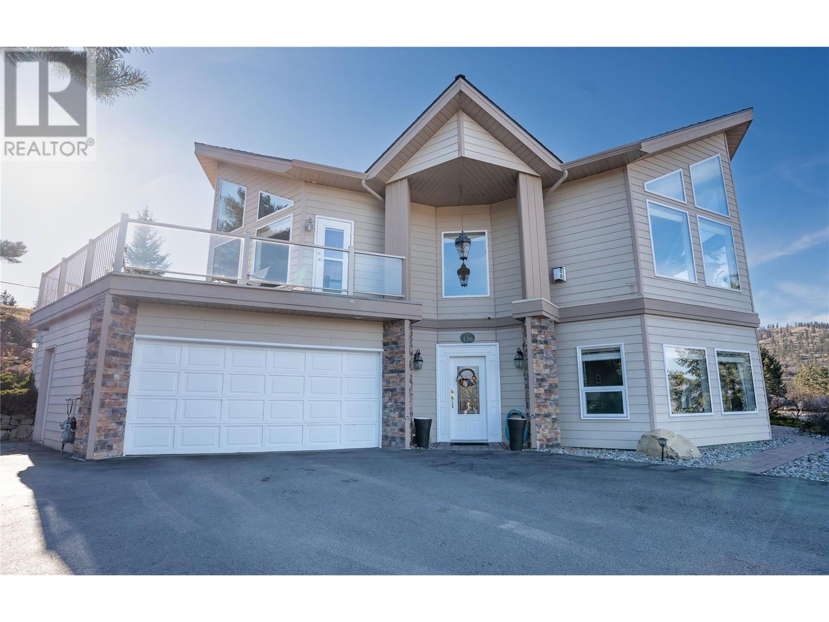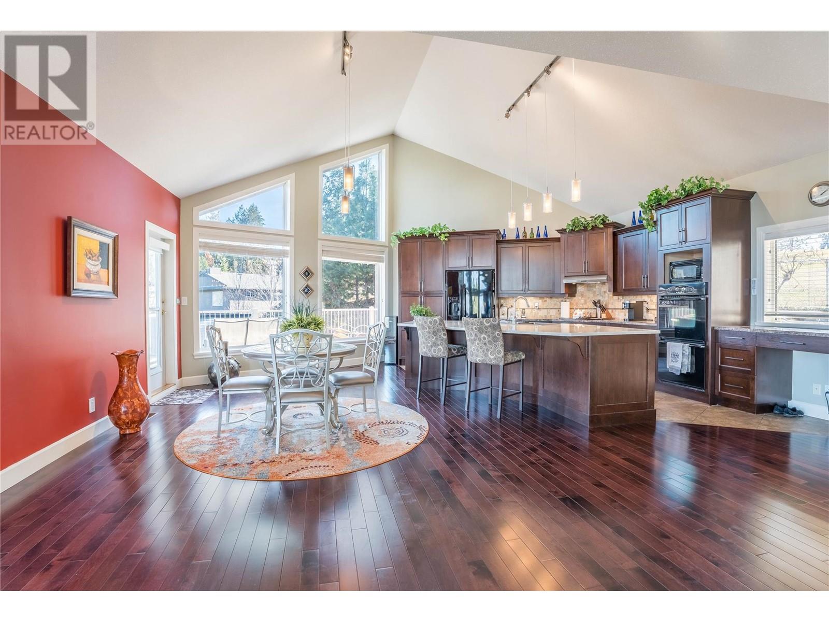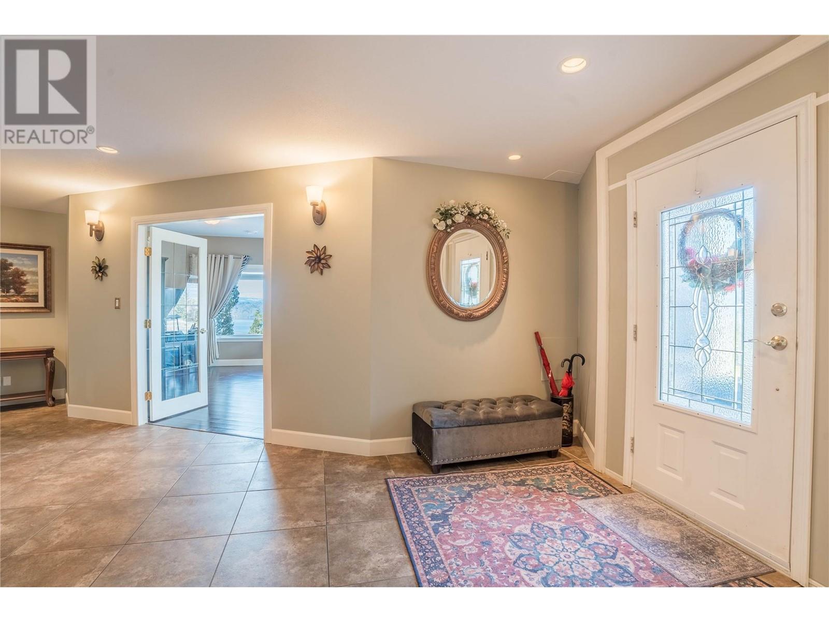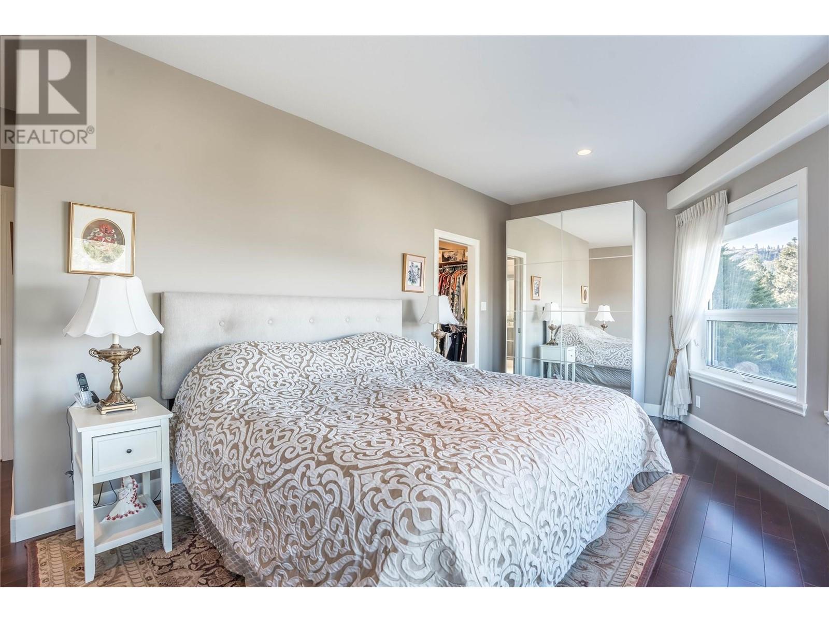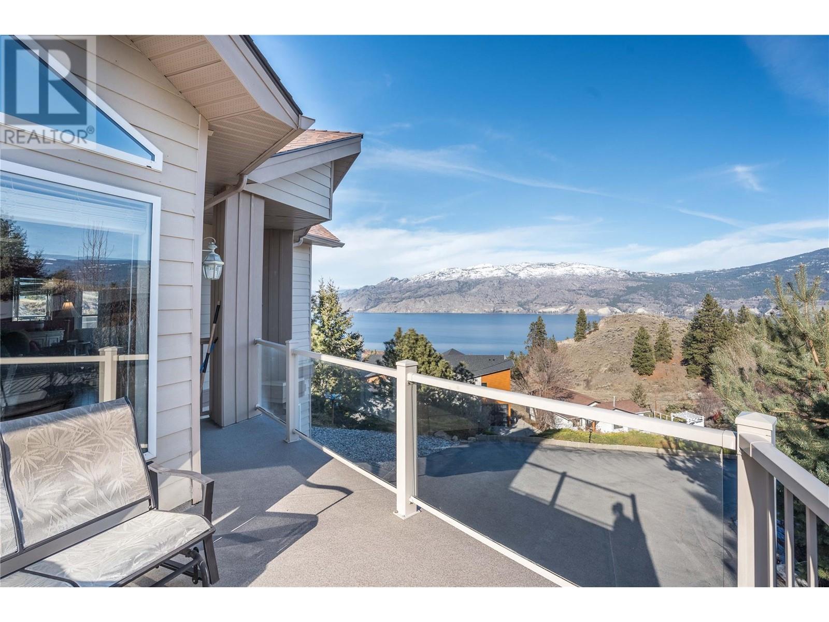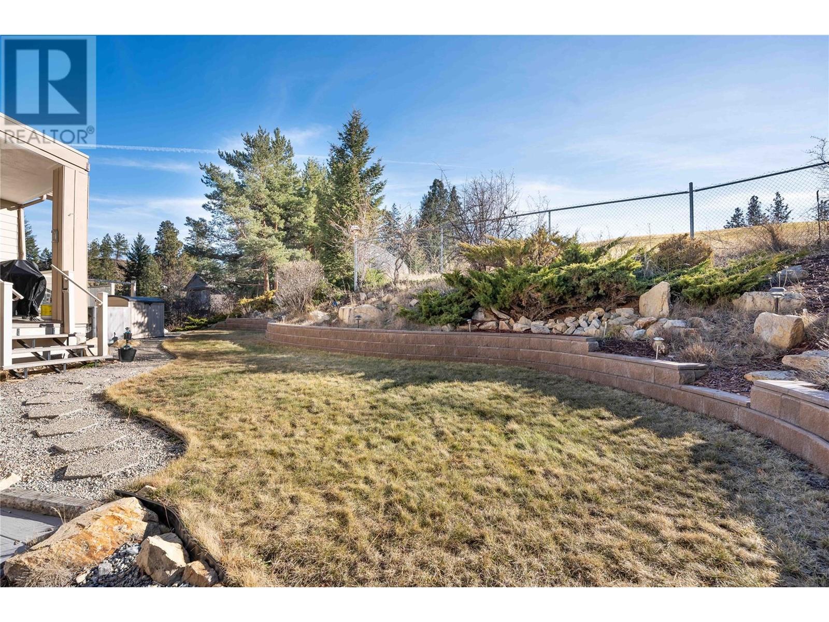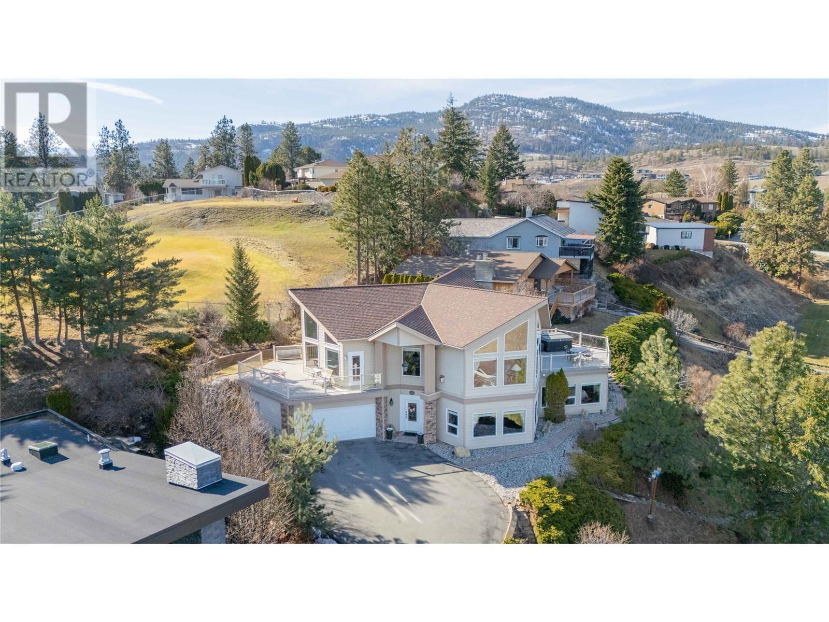OPEN HOUSE, May 04 11AM-1PM Discover refined luxury in this custom-built masterpiece, perfectly positioned to capture breathtaking lake and mountain views. Located in the sought-after Sumac Ridge Estates, this home offers spacious living, high-end finishes, and an exceptional design that blends elegance with comfort. Step into the grand entrance hall with a striking curved staircase leads to the main living area, where soaring ceilings and expansive windows flood the Great Room with natural light, showcasing the stunning views. The open-concept kitchen and dining areas are designed for both functionality and style, seamlessly flowing into the Great Room—a perfect space for entertaining or unwinding with multiple patios and outdoor areas designed for great views and privacy. With four bedrooms, a rec room, a family room and multiple living spaces, this home offers luxurious comfort for every lifestyle. The unique hexagonal design adds architectural flair, while three spacious decks provide the ideal setting to relax and take in the spectacular surroundings. Nestled among vineyards, a golf course, and breathtaking lake and mountain views, this home offers an unparalleled lifestyle. If only the exceptional will do, you’ve just found it. Schedule your private tour today! (id:41613)

