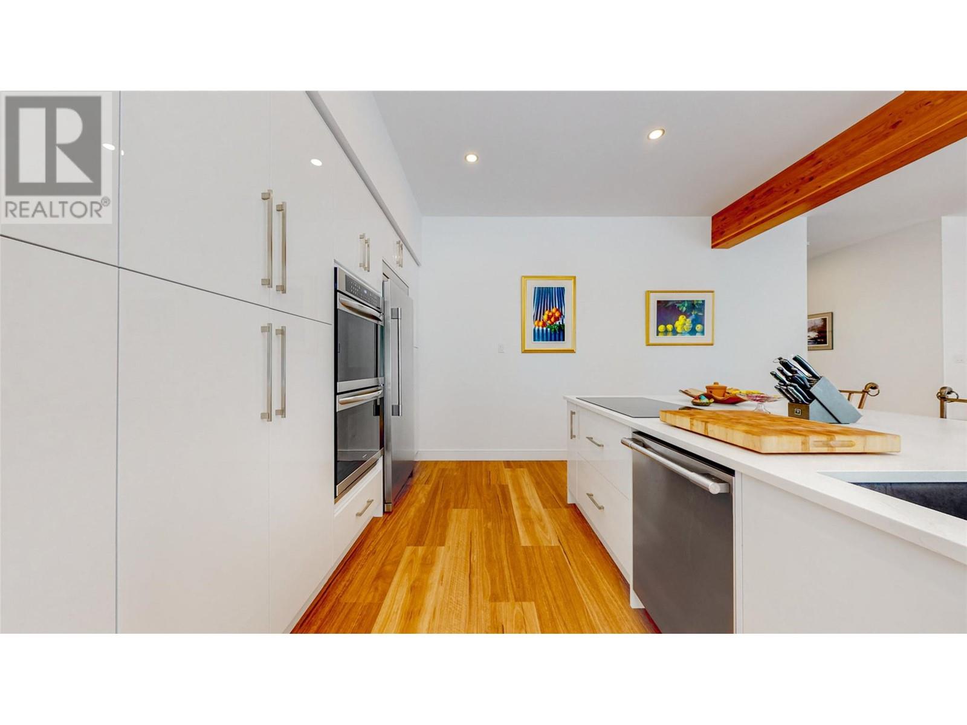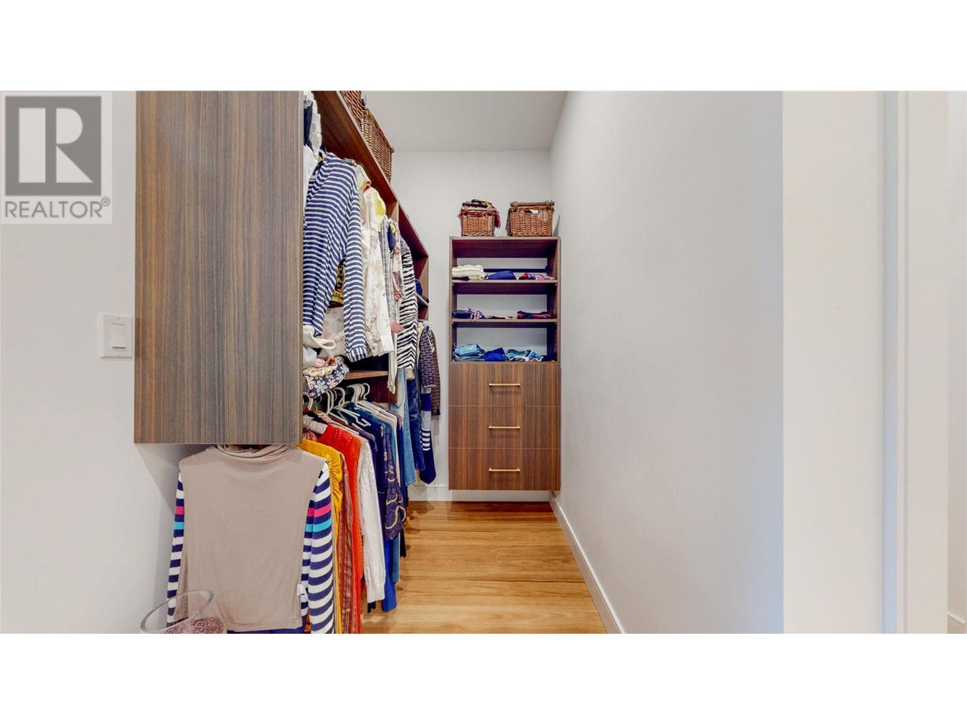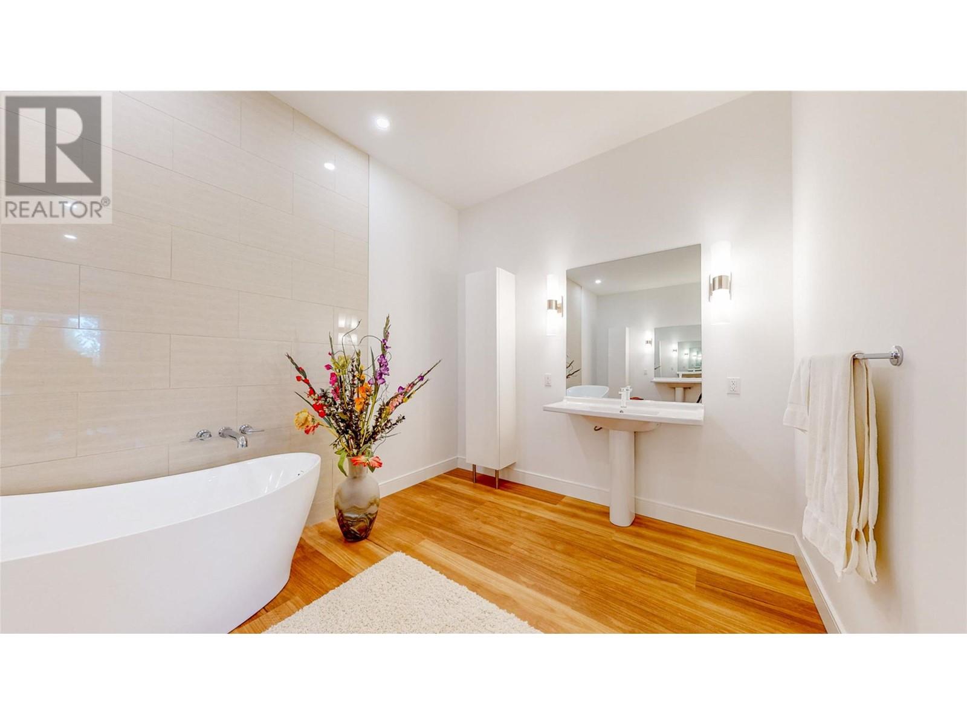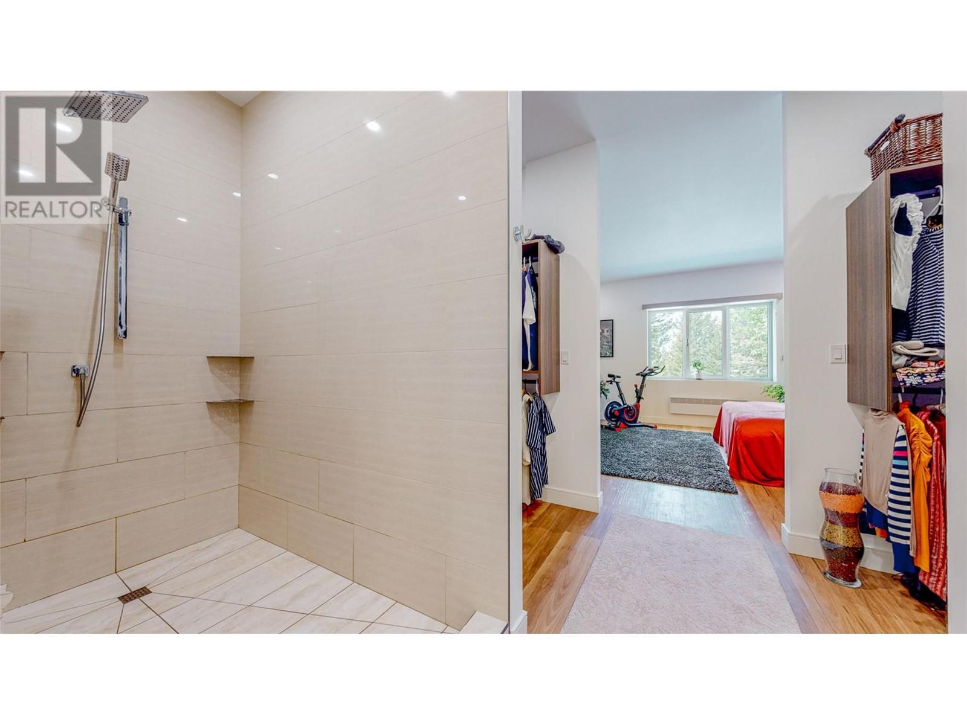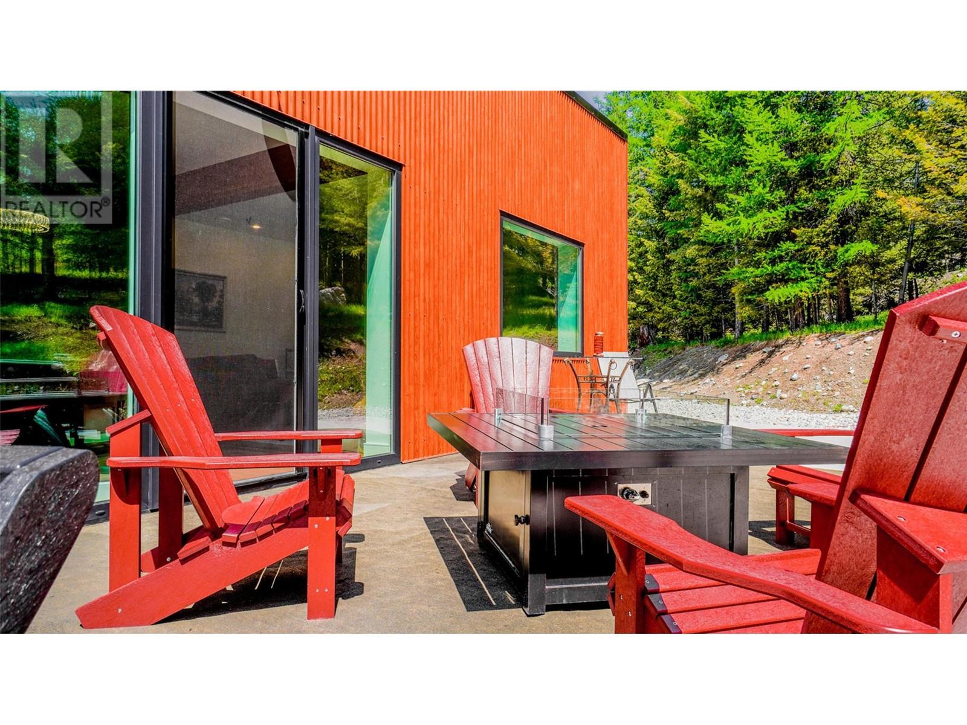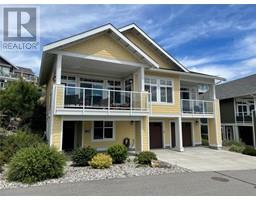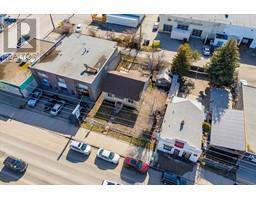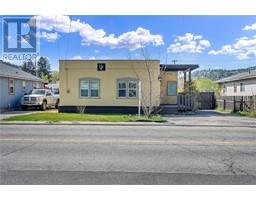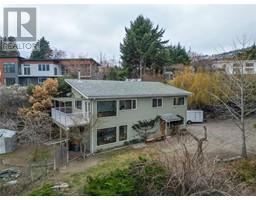Discover country living at its finest on beautiful Anarchist Mountain. Perfectly positioned at the edge of rural Osoyoos and Bridesville, this custom-built contemporary home offers the perfect balance of space, and connection to nature. Designed for both entertaining and everyday comfort, the home features an open-concept layout flooded with natural light and framed by serene forested views. At the heart of the home is a dream kitchen, equipped with a full-size fridge and upright freezer, double ovens, an induction cooktop, quartz countertops, and an oversized island, an ideal gathering spot for family or friends. The elegant primary suite is a private retreat, offering a spa-like ensuite complete with dual sinks, a luxurious soaker tub, a walk-in shower, and an expansive walk-in closet. A second bedroom and full bathroom provide room for guests or family. Additional features include a separate laundry room, extra storage space for added convenience. Set on nearly 1.9 acres of peaceful land, this property also includes a double garage & offers easy year-round access & the best of rural living. Adventure and relaxation await with Mount Baldy Ski Resort only 30 minutes away, or how fishing or hiking? The amenities, wineries, and warm beaches of Osoyoos are all within a short drive or visit nearby Rock Creek. If you’ve been dreaming of a quiet, modern sanctuary surrounded by nature yet accessible, this stunning property is ready to welcome you home. (id:41613)
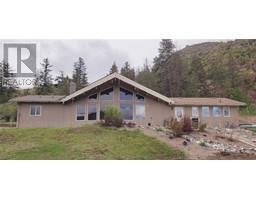 Active
Active






