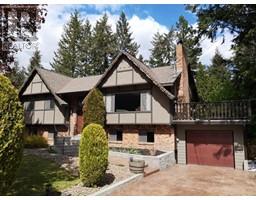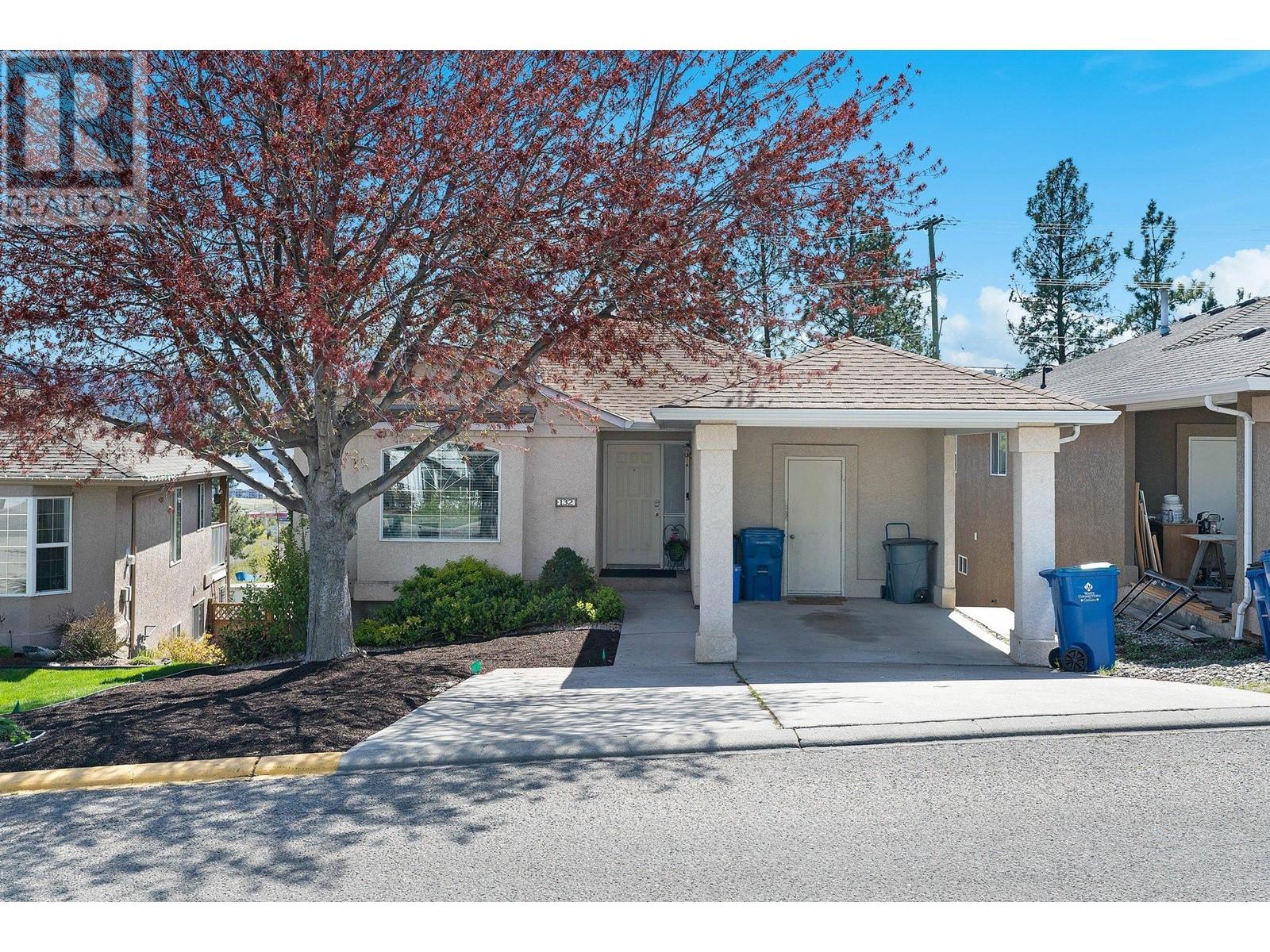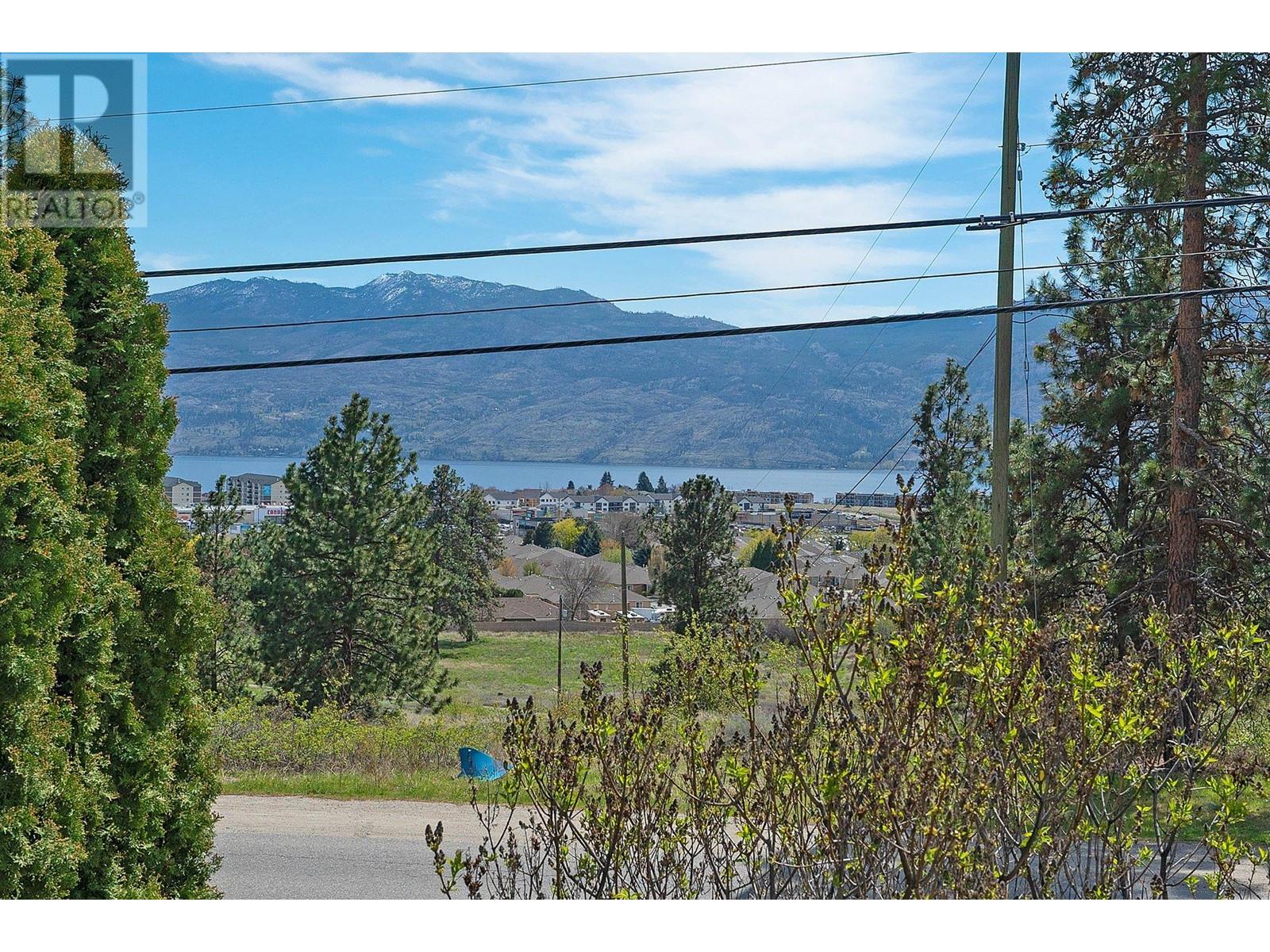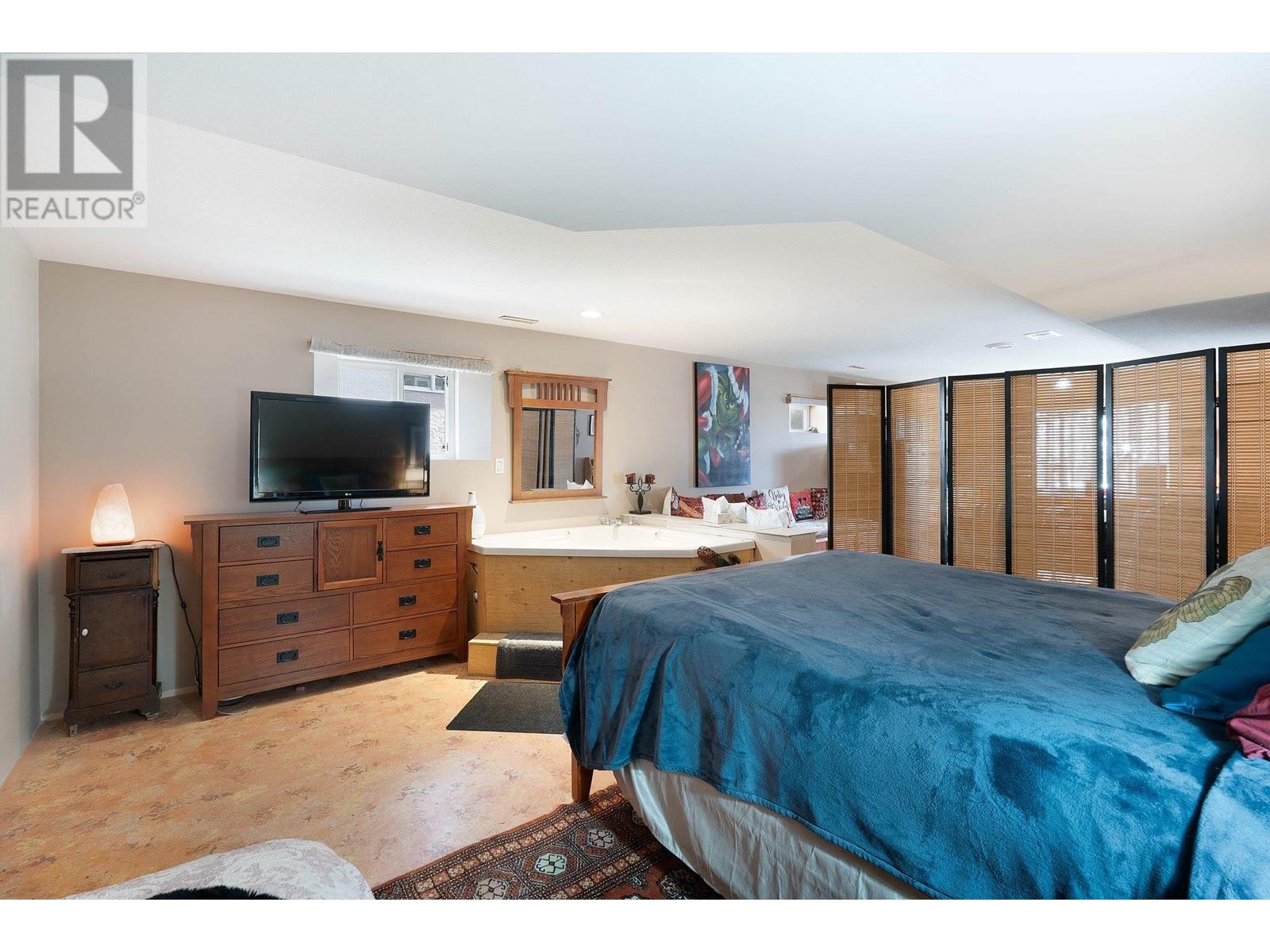This bright and spacious 3-bedroom, 2-bathroom walk-out rancher offers breathtaking lake views, a private yard, and exceptional value you won’t find elsewhere. The open-concept main floor is flooded with natural light thanks to large south-facing windows that frame stunning views of Okanagan Lake, the mountains, and Mission Hill Winery. Step out onto the generous deck—perfect for entertaining or simply enjoying those iconic Kelowna sunrises. With all three bedrooms on the main level, the layout is ideal for families, retirees, or anyone seeking one-level living. The lower level features a fully self-contained walk-out suite with its own private entrance—ideal for rental income, extended family, or multigenerational living. The suite includes a spacious family room, a full bathroom, and a versatile bonus room that can serve as a bedroom, office, or gym. Located in a bare land strata with no Property Transfer Tax, a prepaid lease until 2089, and low HOA fees of just $180/month, Bayview Estates is a welcoming, family-friendly community offering parks, basketball courts, and a dog park—all just minutes from schools, beaches, golf, shopping, and wineries. Enjoy the best of Okanagan living without the premium price tag. This is truly one of the best values in West Kelowna—don’t miss out! (id:41613)
 Active
Active























































