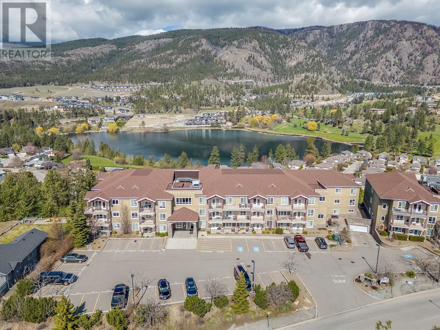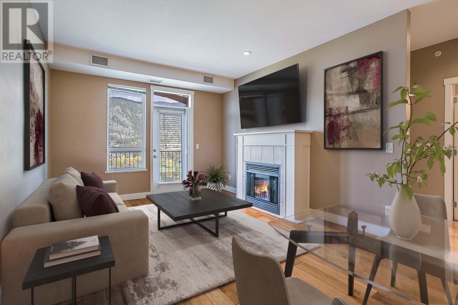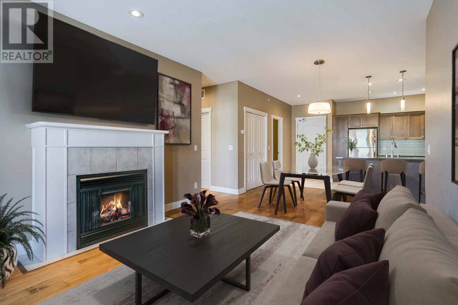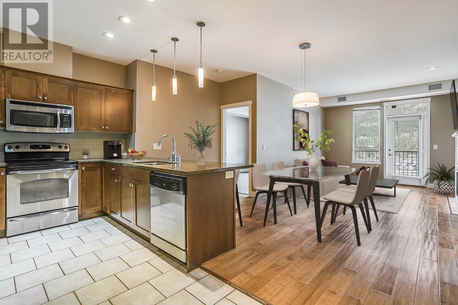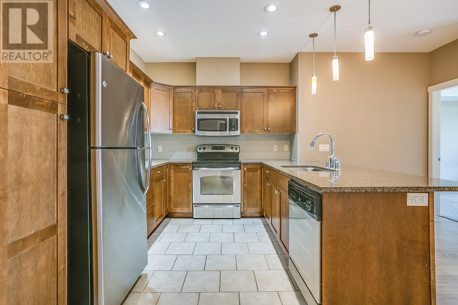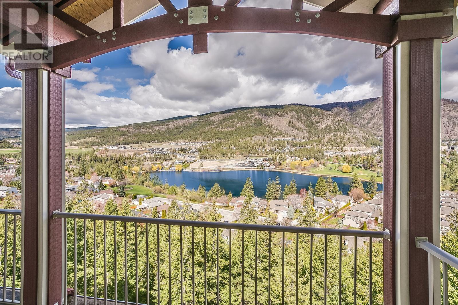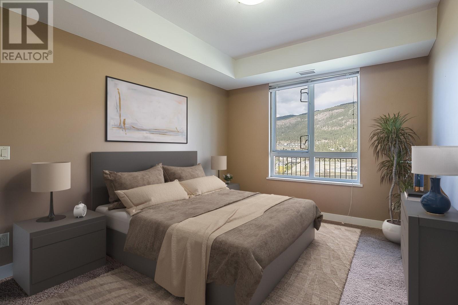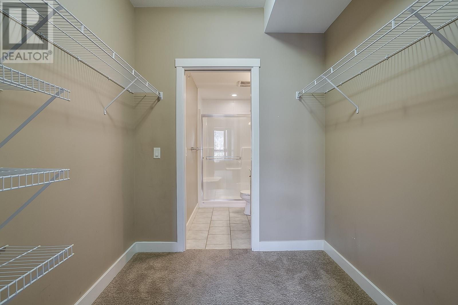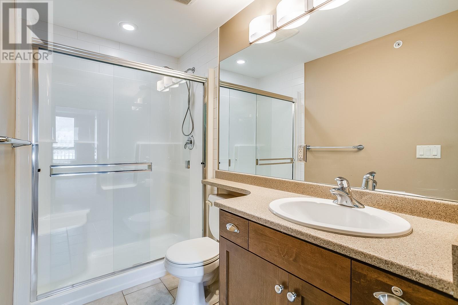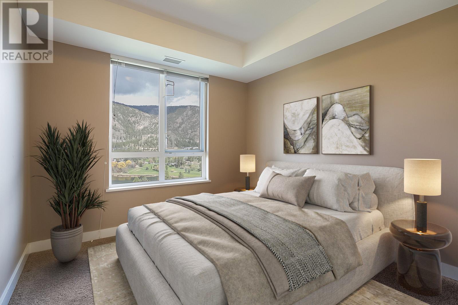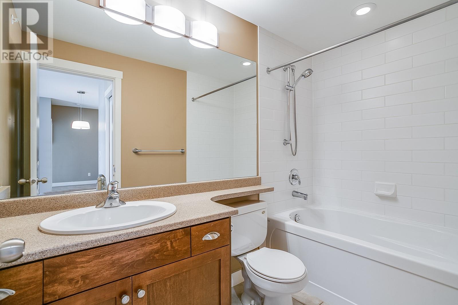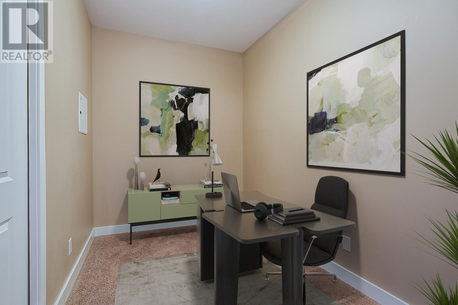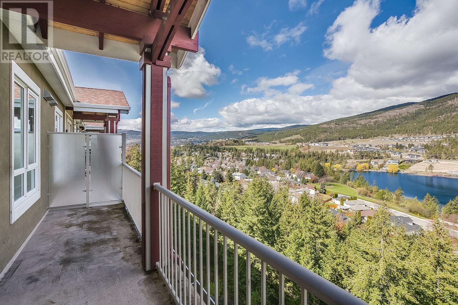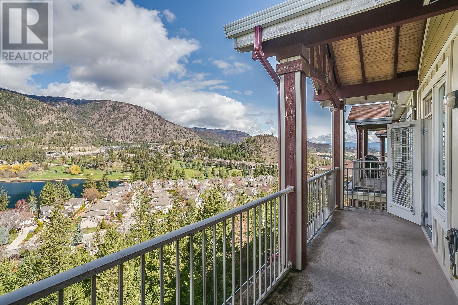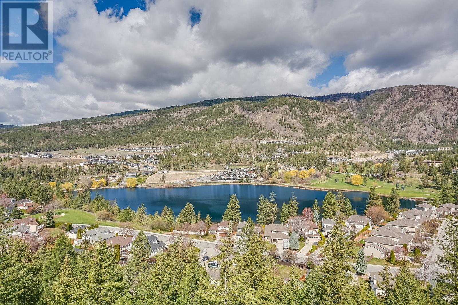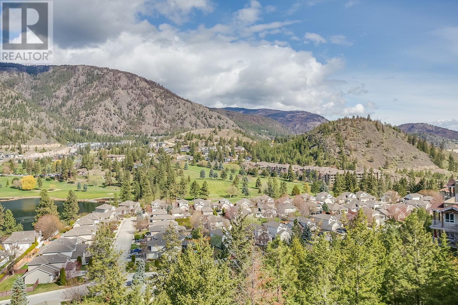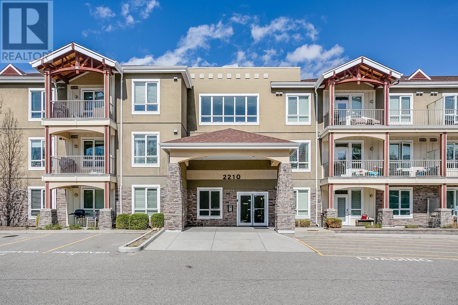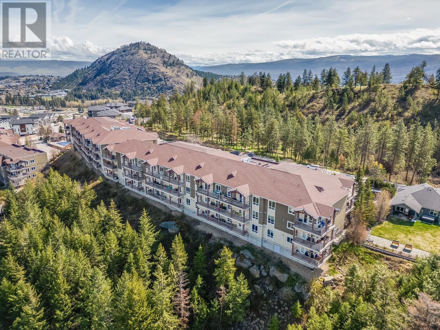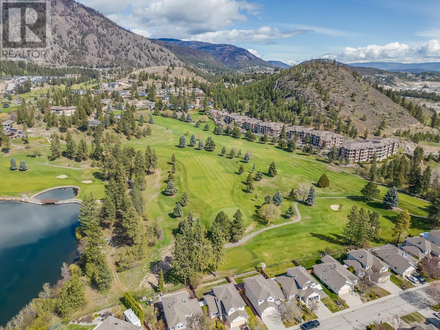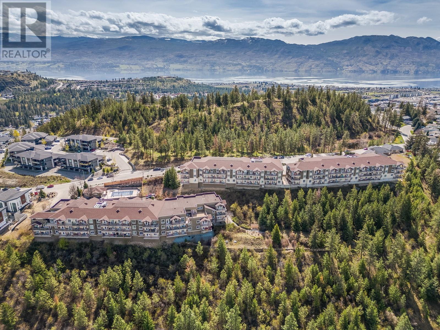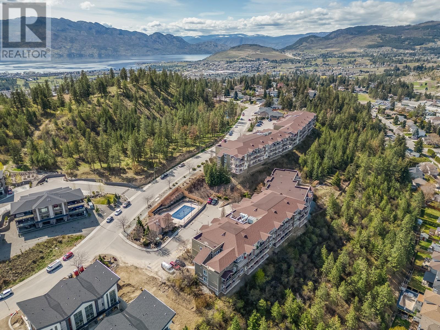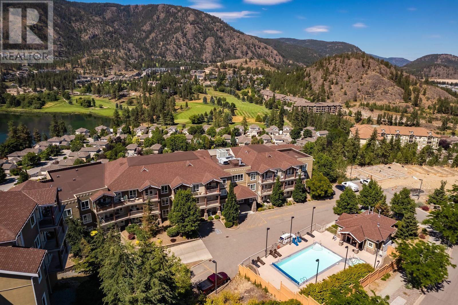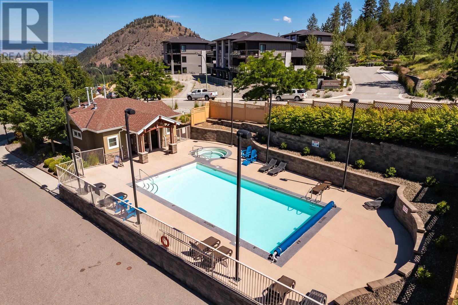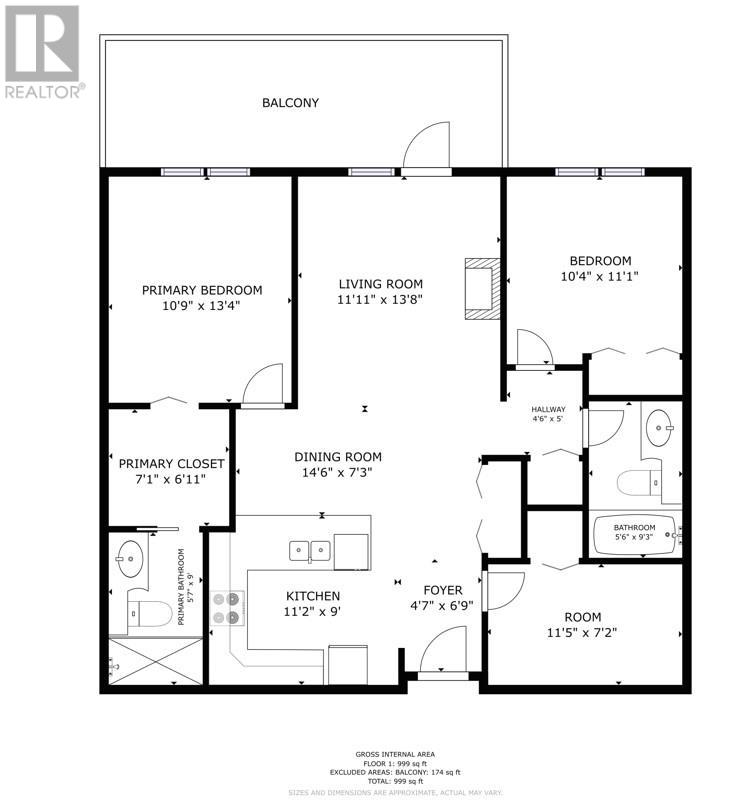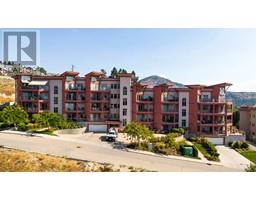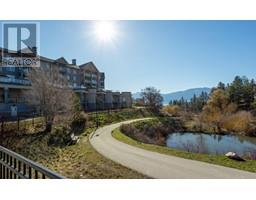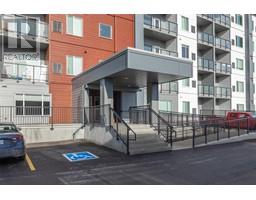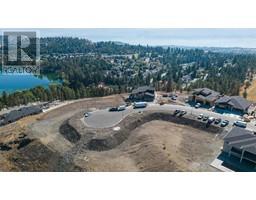Stunning top-floor condo in Shannon Lake offering panoramic views of the mountains, Shannon Lake, and Golf Course. This meticulously maintained two-bedroom + den, two-bathroom unit floods with natural light. Step inside to discover stunning hardwood flooring complemented by a modern kitchen equipped with stainless steel appliances and granite countertops. The spacious master bedroom boasts a walk-through closet and a luxurious three-piece ensuite. Enjoy the comfort of central air and forced air heating, along with underground parking and a storage unit. This well-managed complex offers resort-like amenities including a pool, hot tub, and guest suite. Monthly fees cover hot and cold water, gas heating, central air, and even gas for the included deck BBQ. This tastefully updated unit is move-in ready, promising a lifestyle of comfort and convenience. Pet friendly, either cats or dogs with an accumulation number of no more that 2 (No size or weight restriction). Only 5 minutes away from West Kelowna shopping, restaurants and amenities. 20 mins to Downtown Kelowna! Quick possession available. Book a private showing today! *Listing photos have been digitally staged.* (id:41613)
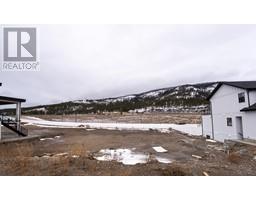 Active
Active

