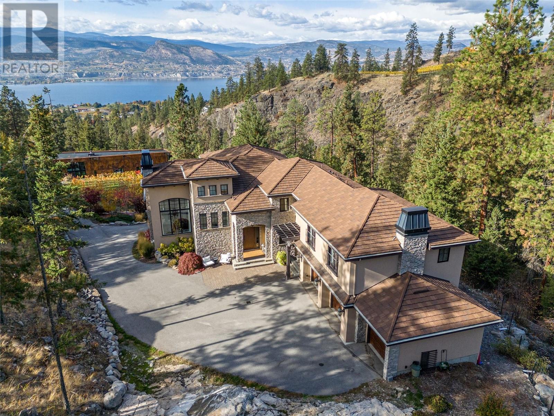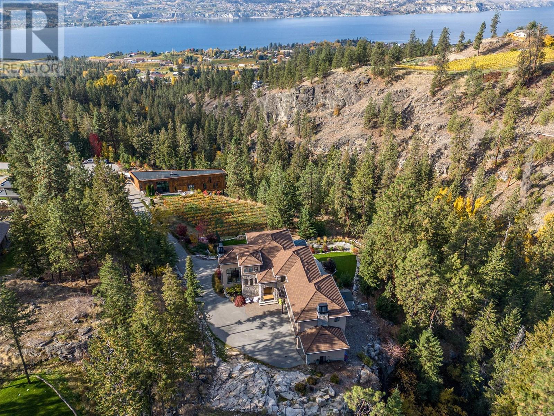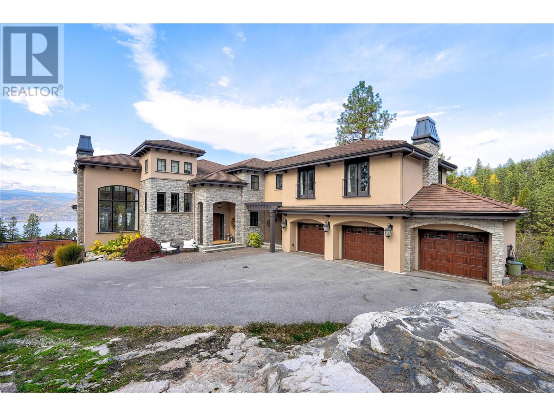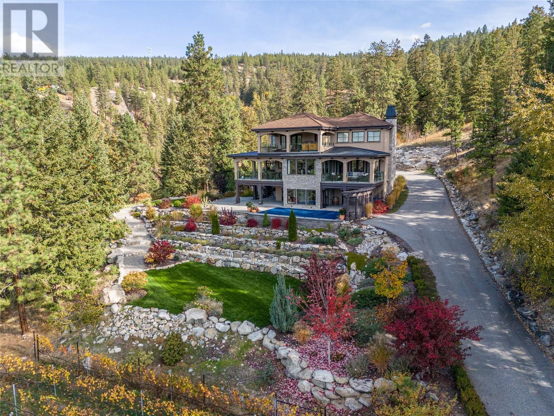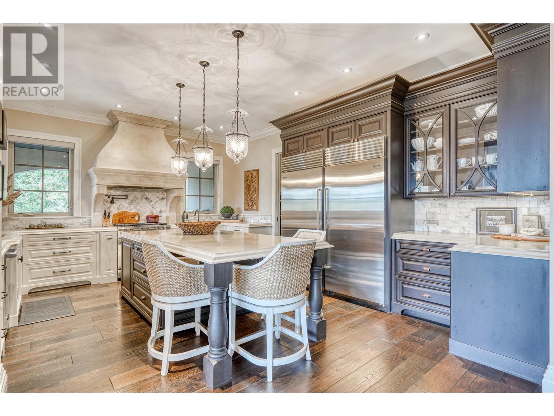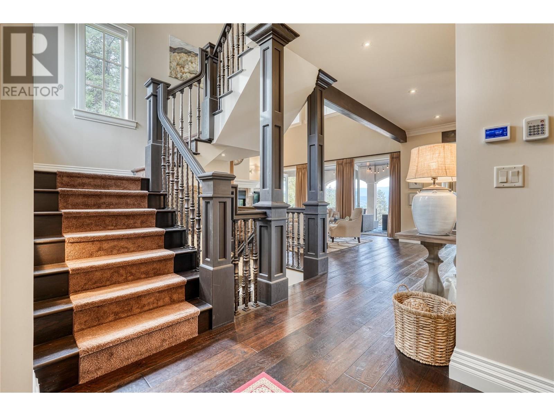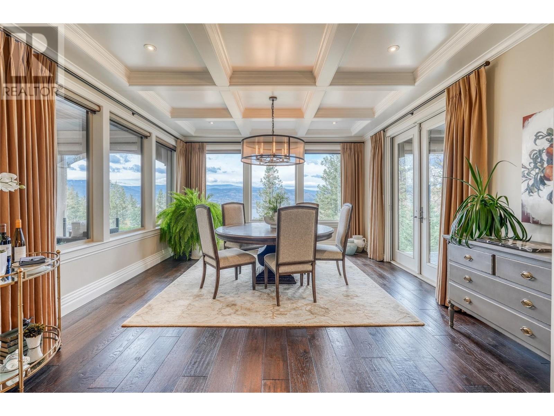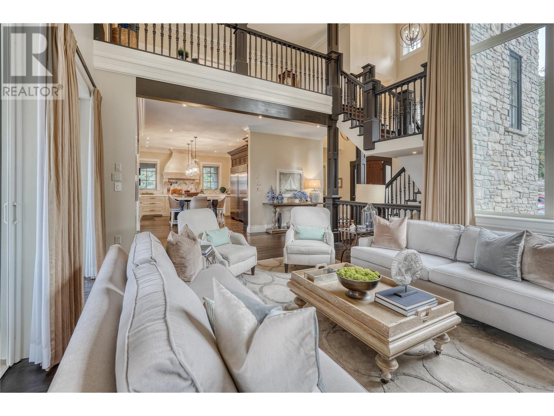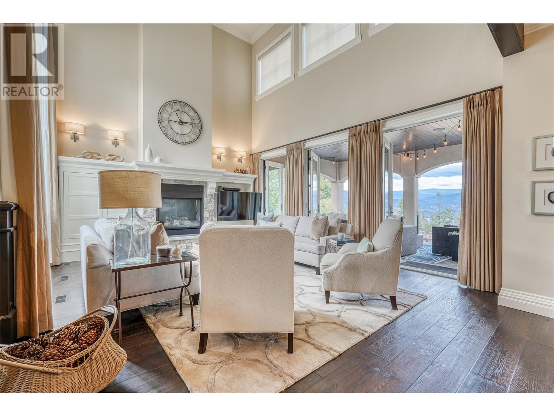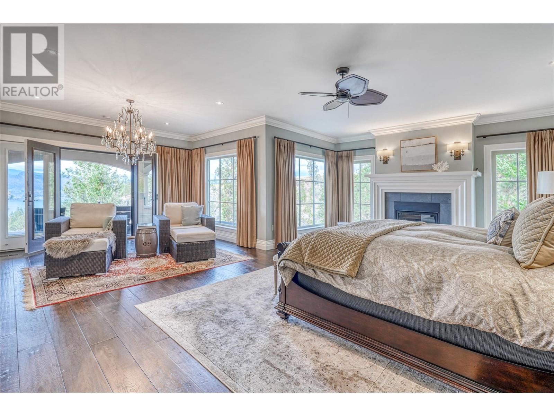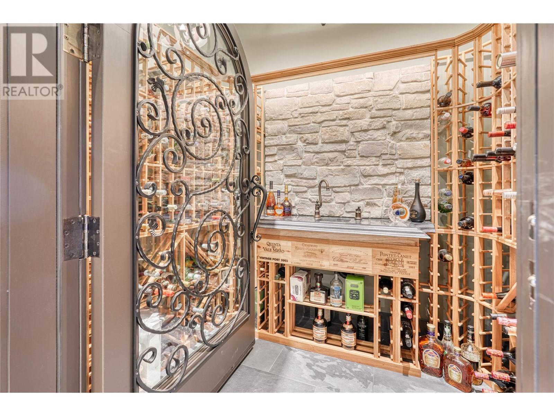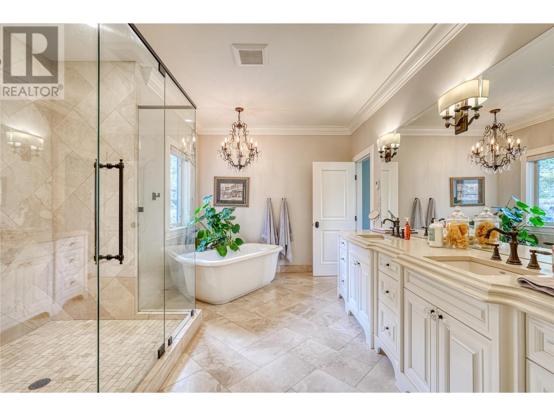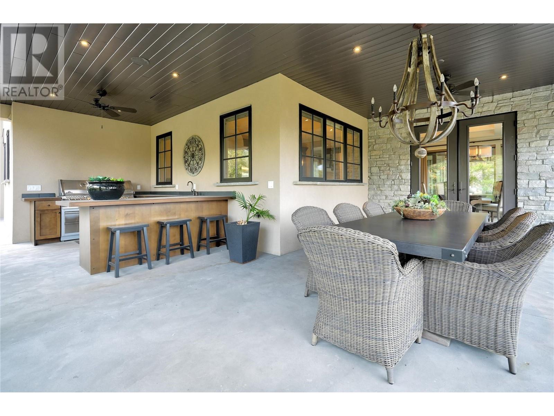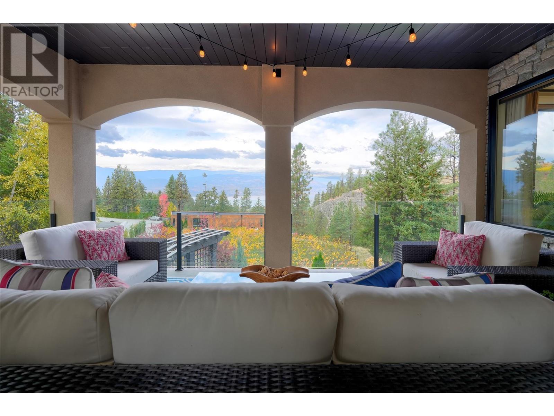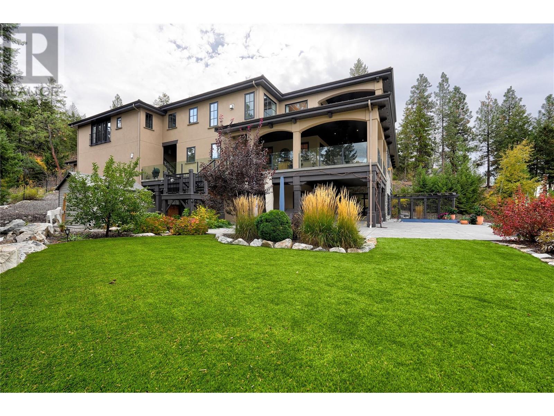Magnificent gated estate being offered for the first time on the market. Situated on nearly 2 acres, this remarkable home offers breathtaking 270 degree panoramic views of Okanagan Lake, and lush vineyards. The main home features 3-bed and 3-bath, additionally, there's a triple garage and a generously sized, private, 2-bed, 1-bath suite above. As you step inside, you'll be greeted by an open and airy space filled with abundant natural light streaming through large windows. The main level of the house features a spacious great room, a dining area that overlooks the stunning valley, and a gourmet kitchen equipped with a walk-in butler's pantry. The outdoor living spaces are unparalleled, including a pool, multiple cozy lounging areas, and a covered outdoor kitchen perfect for entertaining. Your primary suite occupies the entire third floor, providing a luxurious and spacious retreat with a private patio that features a hot tub. On the lower level, you'll discover ample space for your family, along with a well-appointed wine cellar and a wet bar designed to cater to every occasion. With its generous indoor and outdoor living spaces, this property is truly one-of-a-kind and cannot be replicated in the Okanagan region. (id:41613)
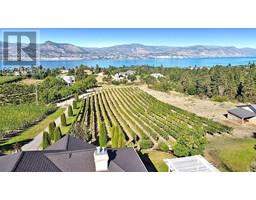 Active
Active

