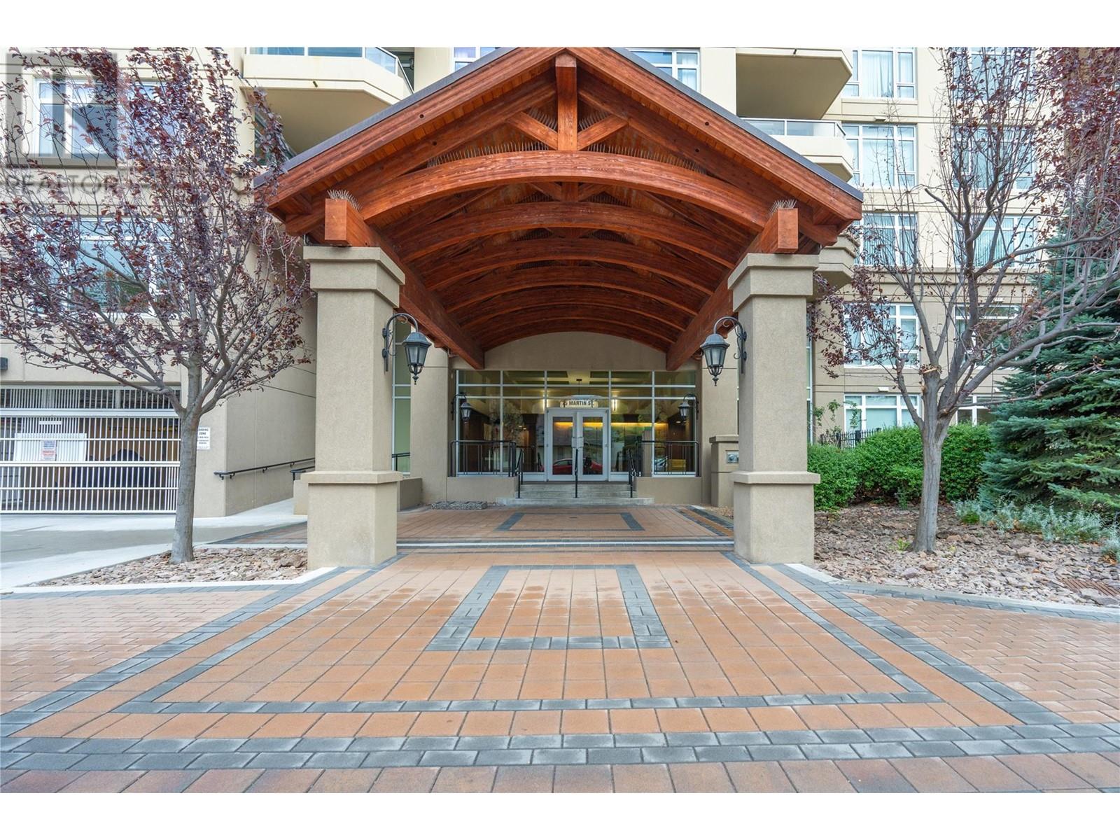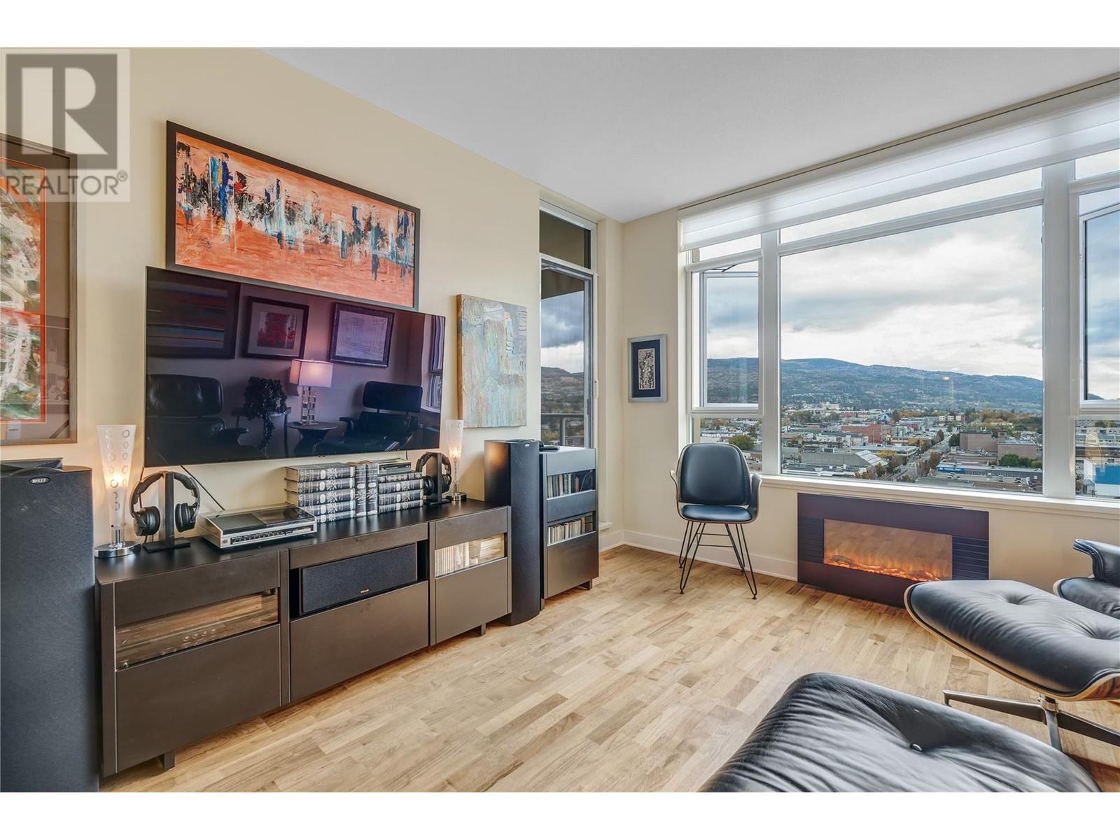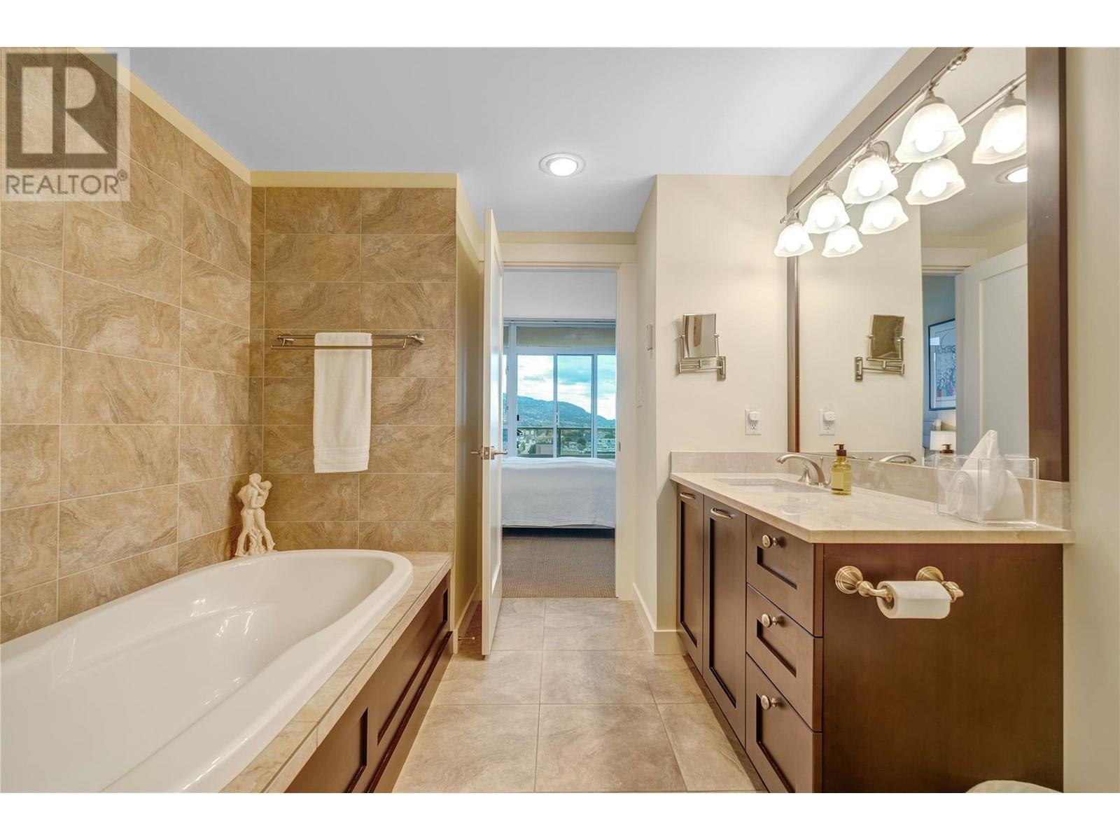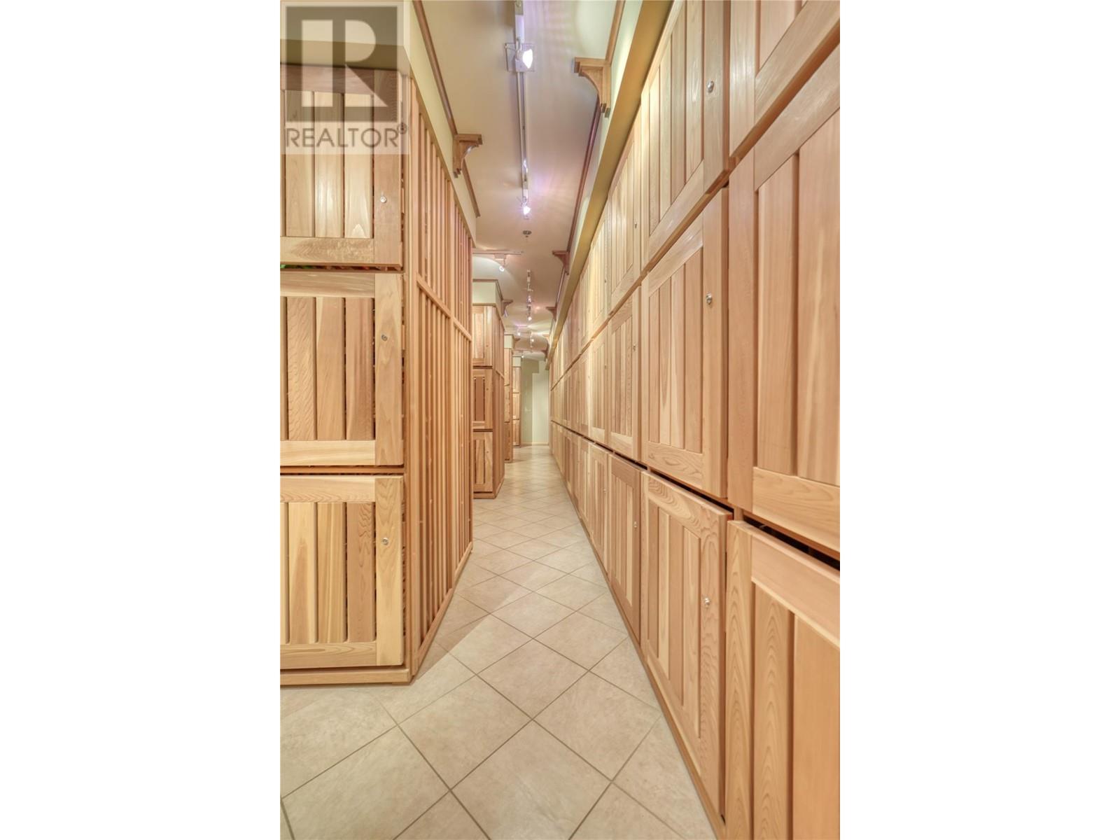Quick possession!! Stunning condo at Lakeshore Towers offers luxurious living in the heart of Penticton.12th floor unit with a coveted southern exposure, it provides expansive 180-degree views of the city & Skaha Lake. The open-concept design maximizes space, featuring a large primary bedroom with a private balcony, a luxurious bathroom with heated floors, a soaker tub and a walk-in shower. The kitchen is equipped with granite countertops and stainless-steel appliances, perfect for modern living. Spacious south-facing balcony, which is ideal for entertaining and comes with a gas BBQ hookup. 6 upgraded appliances and new Heat Pump recently installed . Included are power operated Hunter Douglas blinds. Too many upgrades to list, ask your Realtor for a list of recent quality upgrades. Amenities include an outdoor pool/hot tub, 2 gyms, 2 saunas, 3 social spaces, a putting green and secure underground parking/ bike storage. The home also includes a storage locker, a temperature-controlled wine locker & guest suites. Residents enjoy a welcoming social atmosphere, with regular coffee meets, wine tastings, and more. Within walking distance to the beach, shopping, fine dining, breweries, wineries and the Okanagan Lake Boardwalk. This pet-friendly building has no age restrictions and allows rentals with a minimum stay of 3 months. Come enjoy resort-style living in one of Penticton's most desirable locations, where luxury, convenience and community come together seamlessly. (id:41613)
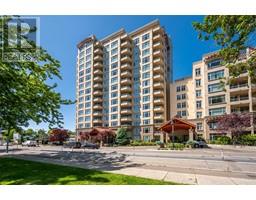 Active
Active


