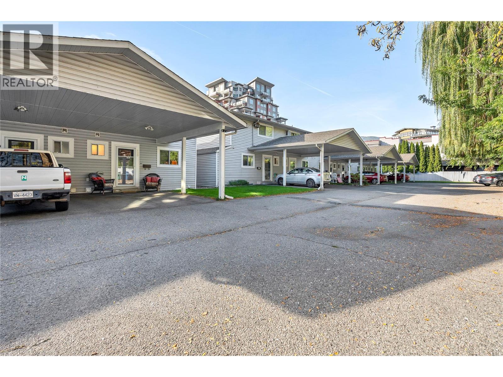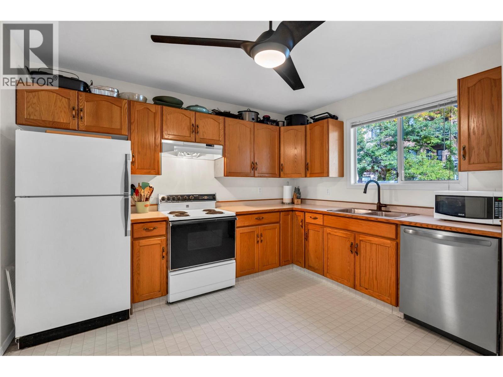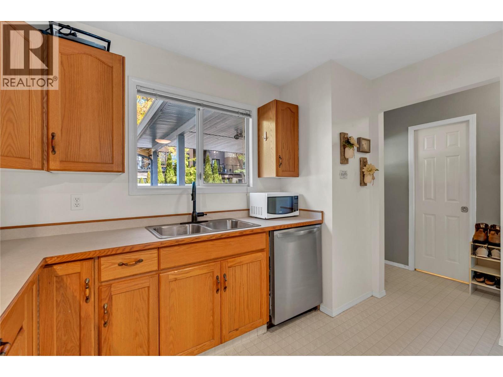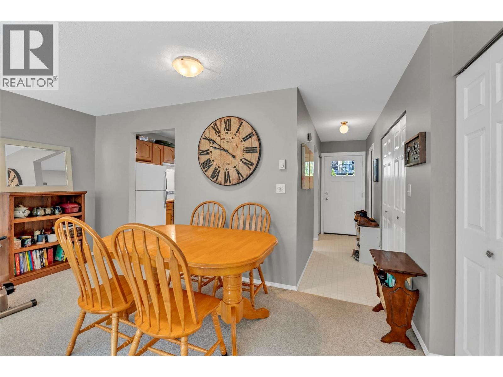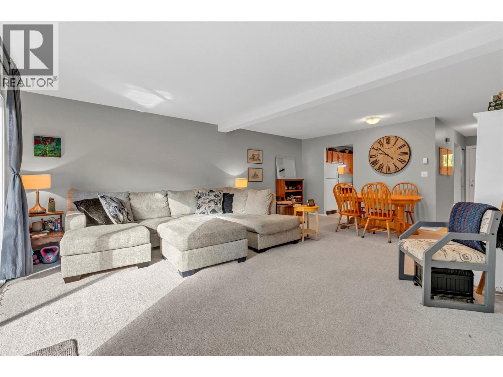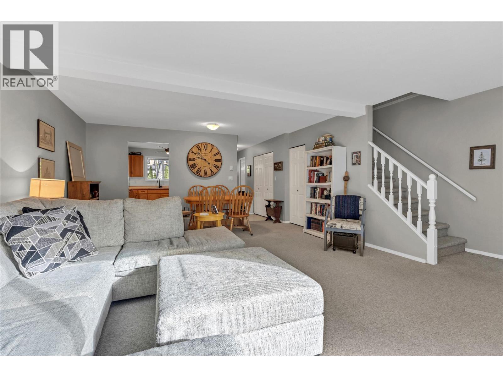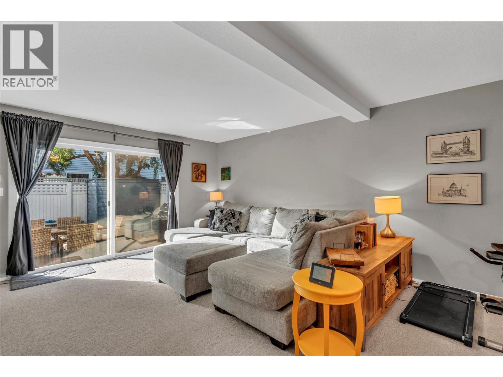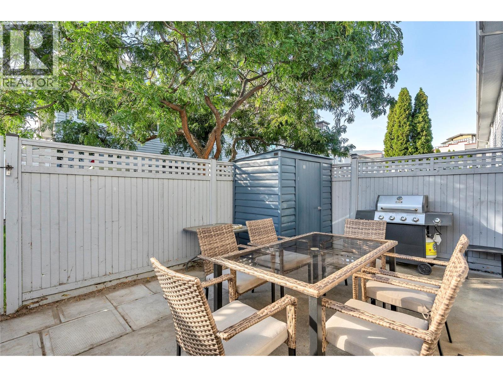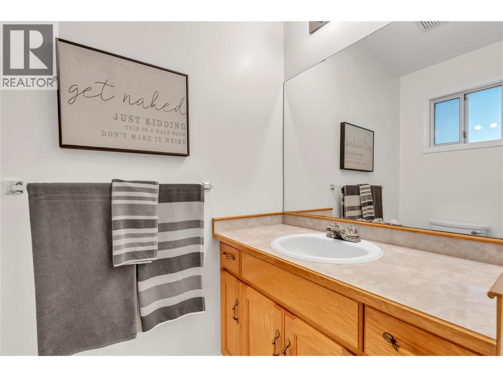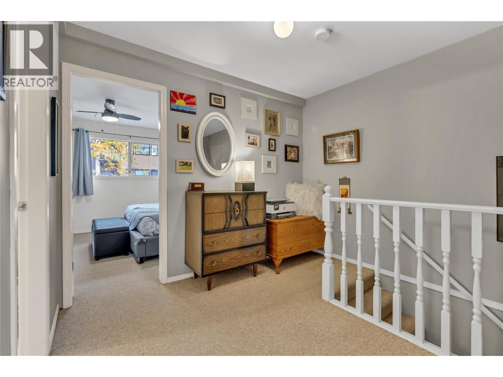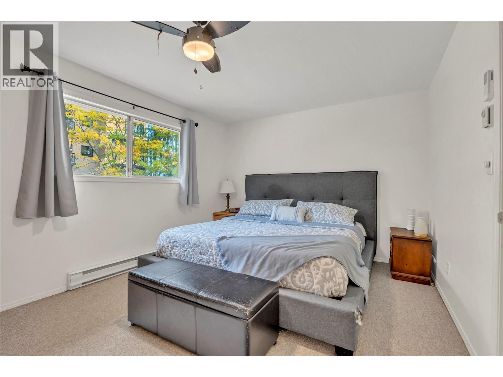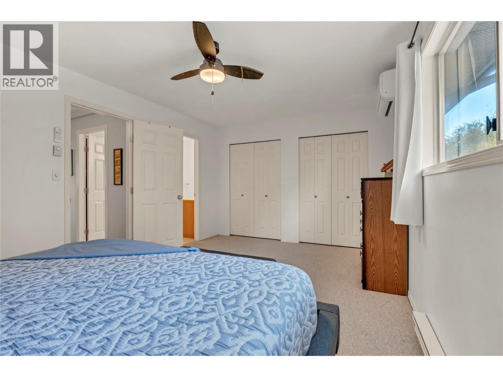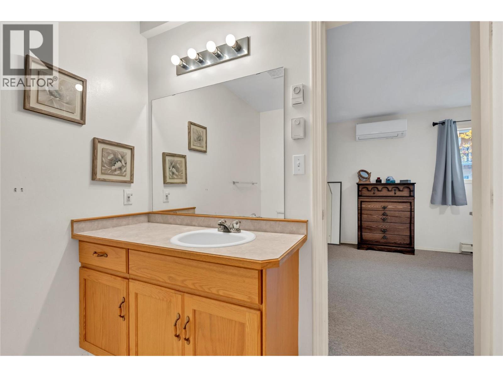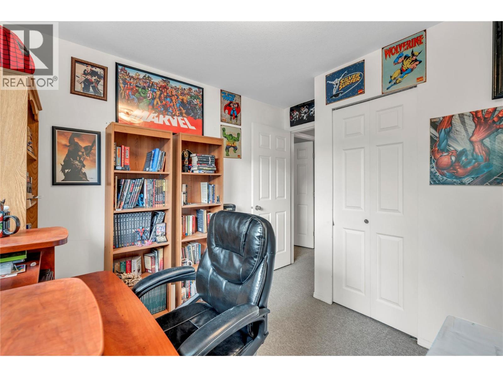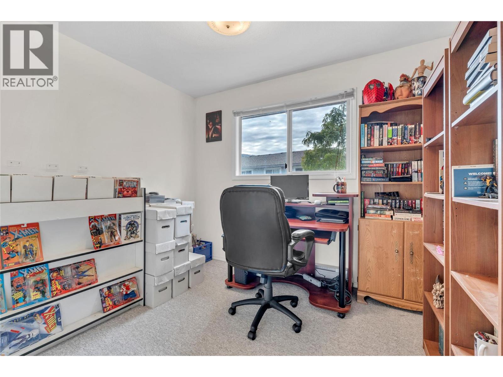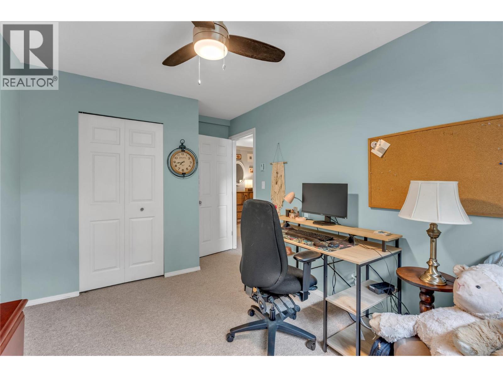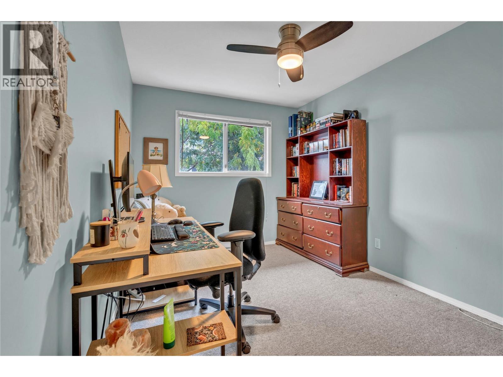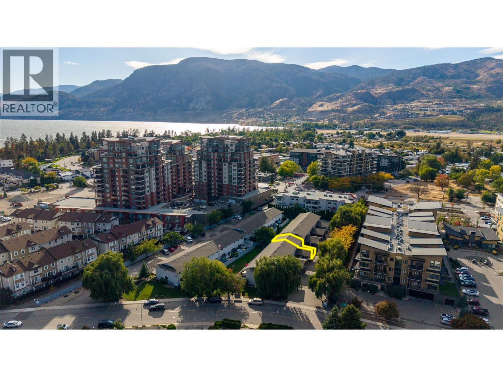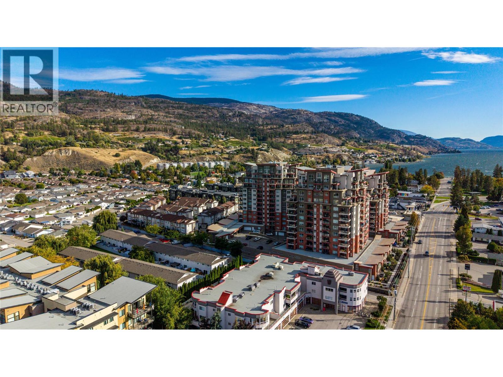Hi! I’m Unit 120 at Wilson Court, a bright, comfortable 3-bedroom, 2-bathroom end unit townhome with plenty of space to live, work, and play. My main floor features an open living and dining area that opens onto a private fenced patio – perfect for morning coffee, backyard BBQs, or just soaking up the sun. My kitchen has tons of cabinets and a newer dishwasher, and I’ve got a handy 2-piece bathroom, laundry area, and crawlspace for all your extra stuff. Upstairs, my large primary bedroom has double closets and easy access to the full bathroom, and there are two more bedrooms that are perfect for kids, guests, or a home office. I’ve had some nice updates too – a newer hot water tank (2020), regularly maintained heat pump (installed in 2021), new front and sliding doors, and all my windows will be replaced this October. I live in a friendly, well-run community with no age restrictions, low strata fees, pets allowed [with restrictions], covered parking right outside your front door, extra visitor spots, new shed in yard area, and a large grassy common space perfect where kids, pets, or even frisbee enthusiasts can run free. Skaha Lake, parks, schools, and shopping are all just a short, flat walk away. I’m move-in ready and can’t wait to meet my next owners – could it be you?! (id:41613)

