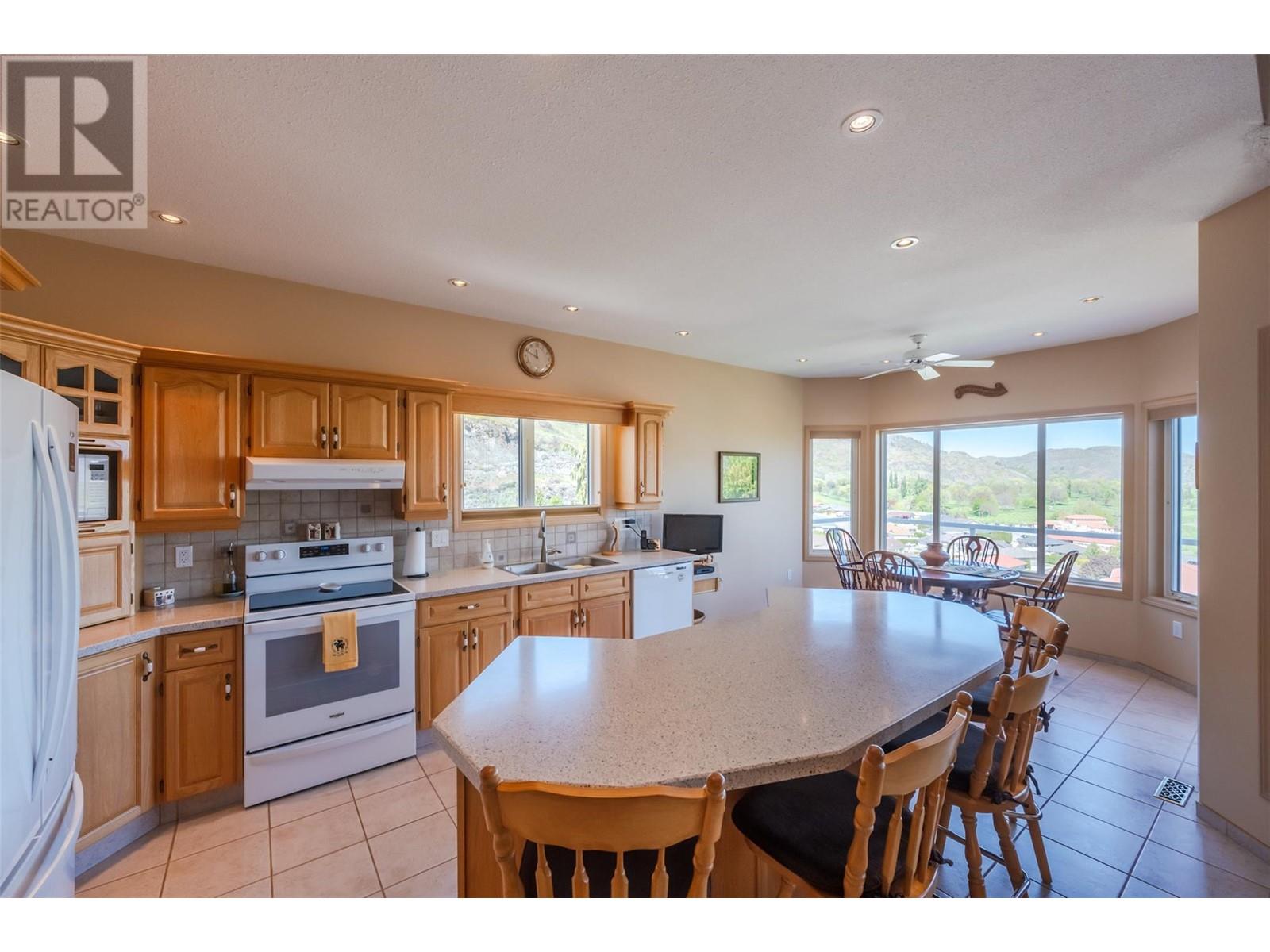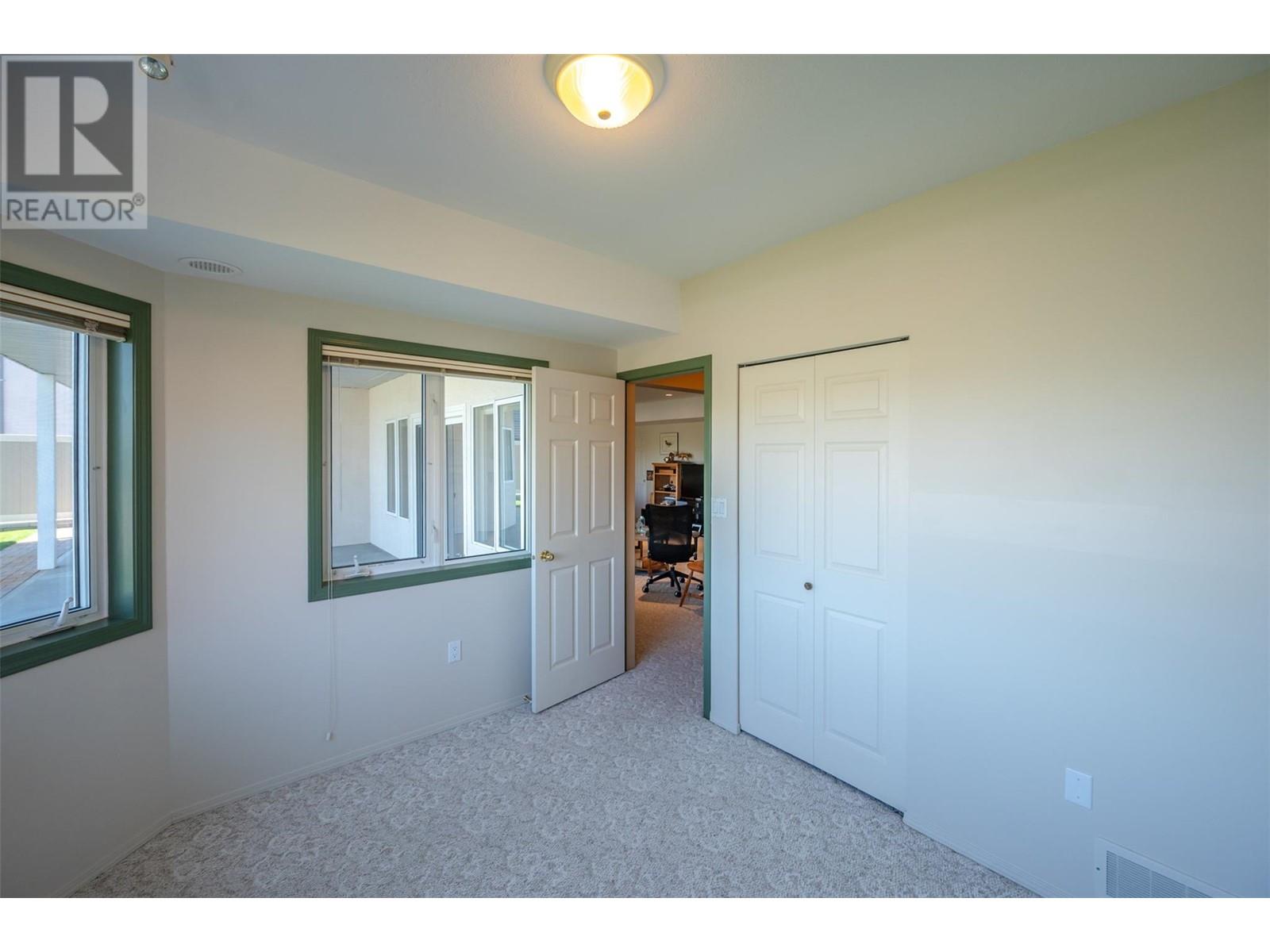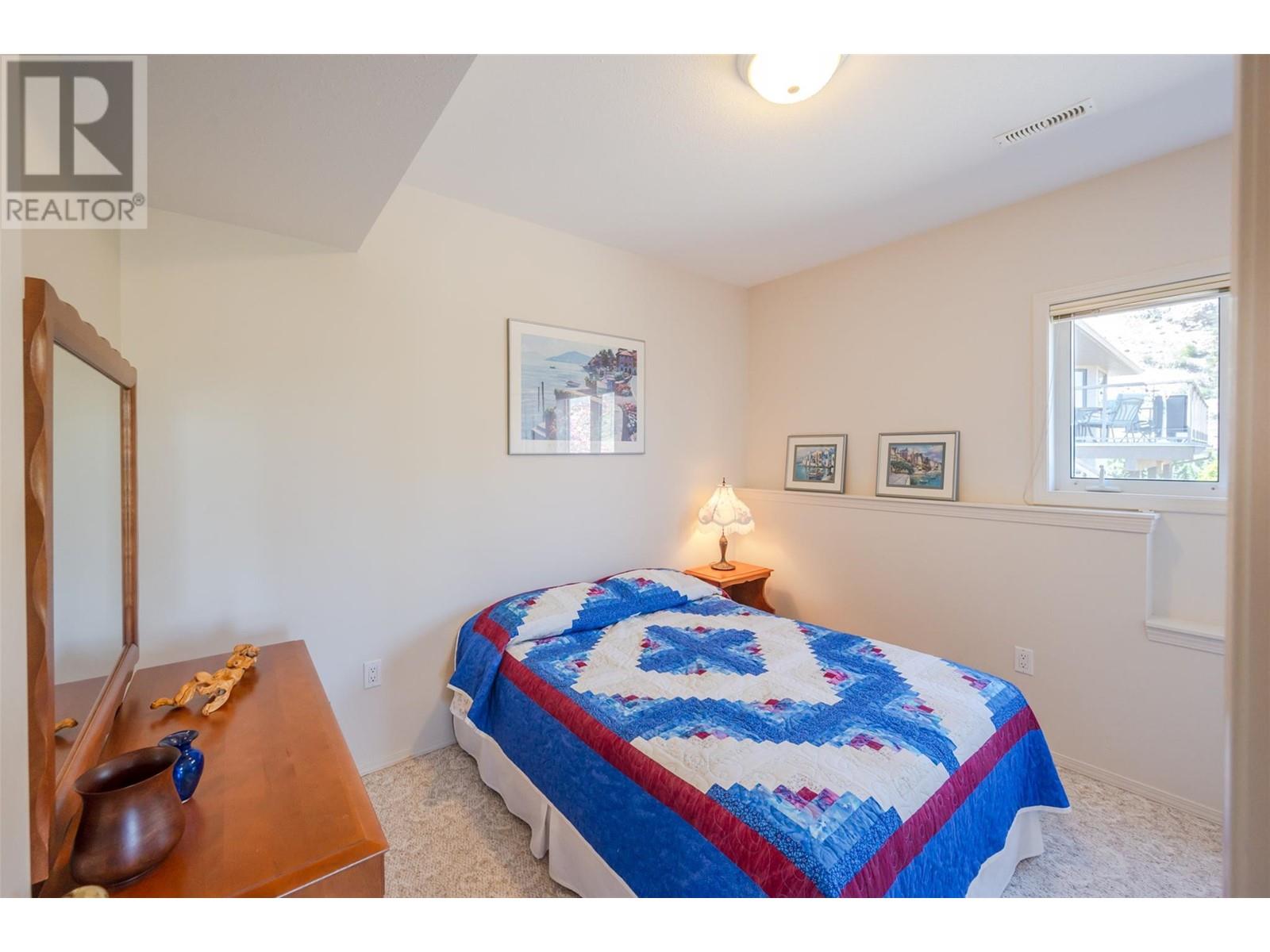Never Before Listed – Immaculate Original Owner Home in Dividend Ridge – just steps from the Osoyoos 36 hole golf course. This beautifully maintained home is hitting the market for the first time featuring 6 bedrooms (2 up and 4 down) 4 baths with oversized 3 car garage- A rare find at the best of times! Meticulously cared for, it features 3/4 inch oak hardwood floors, remote blinds, and soaring 9 ft vaulted ceilings. The main floor impresses with a large Master Bedroom and ensuite complete with double vanity and a luxurious soaker tub; 2nd bedroom, Office or Den; cozy gas fireplace, laundry all at entry level. Enjoy the outdoors from the lower covered deck or the expansive upper deck offering picturesque views and equipped with Phantom screens. The tiered backyard is beautifully landscaped, fully irrigated, and perfect for enjoying our beautiful Okanagan summers. The large open concept kitchen boasts solid surface countertops, a breakfast nook and plenty of storage. Downstairs includes a convenient kitchenette—perfect for hosting visitors, potential development into a 4-bedroom suite or keep for yourself and enjoy the large rec room, and back multipurpose room (think Gym, Work Shop, Hobby Room). The heated 3-car attached garage accommodates a full size truck, with the 3rd bay ideal for bikes, golf cart or workshop. Some extras include central vacuum, downstairs pantry, and brand new gas furnace and hot water tank (2023) . Don’t miss this rare opportunity! (id:41613)




























































































