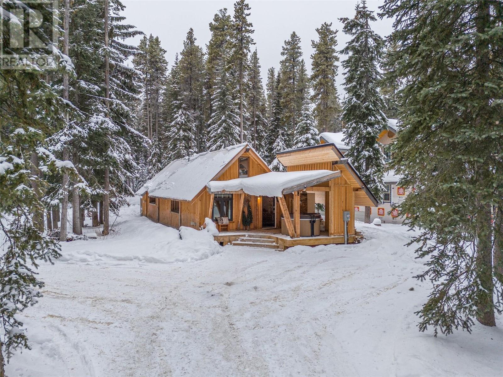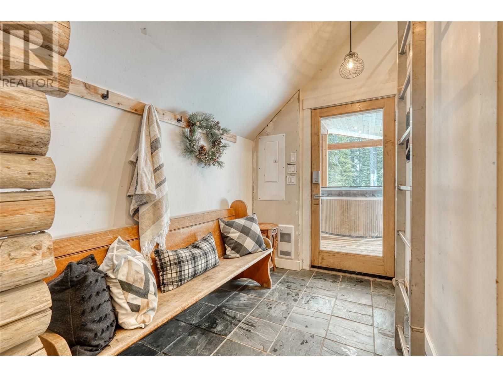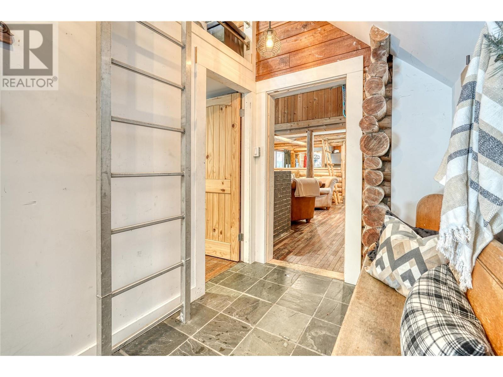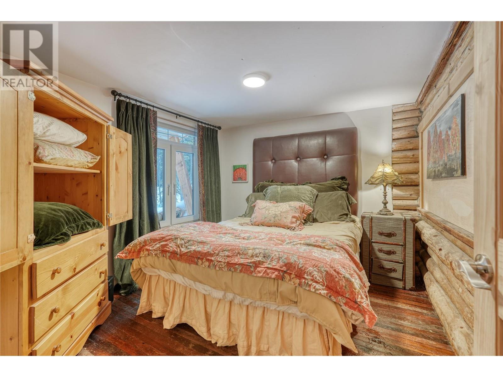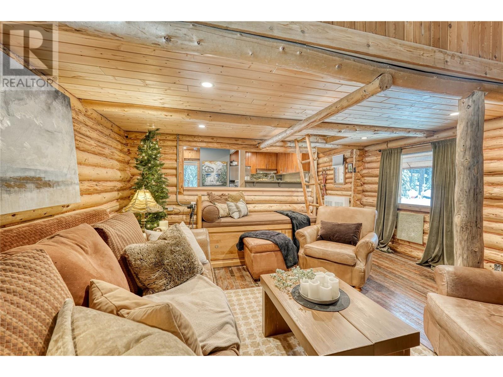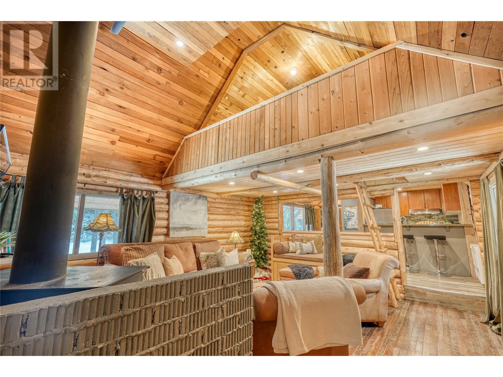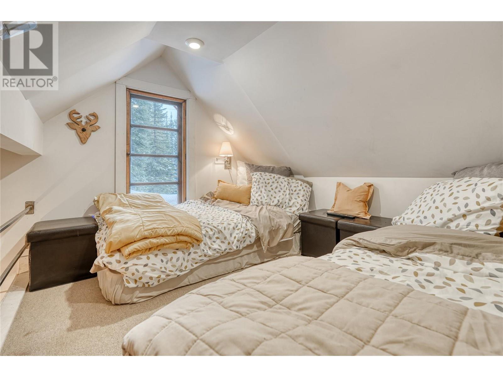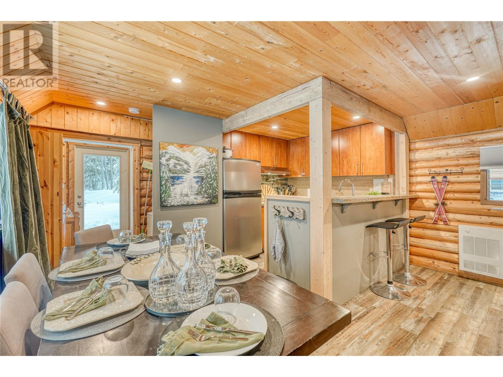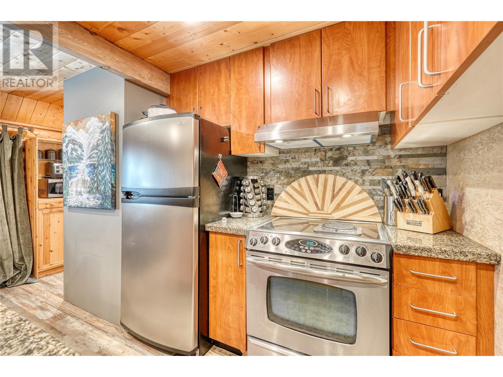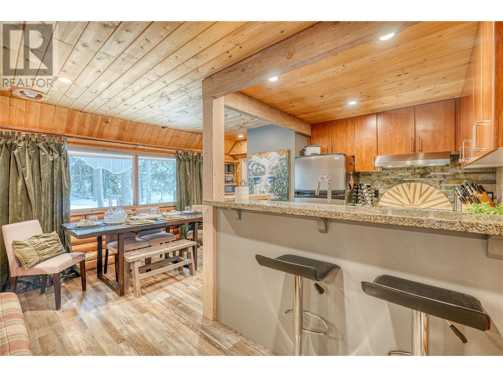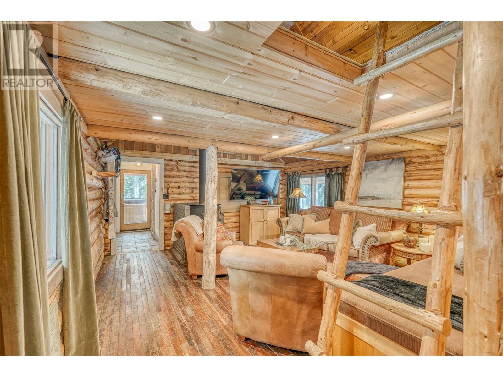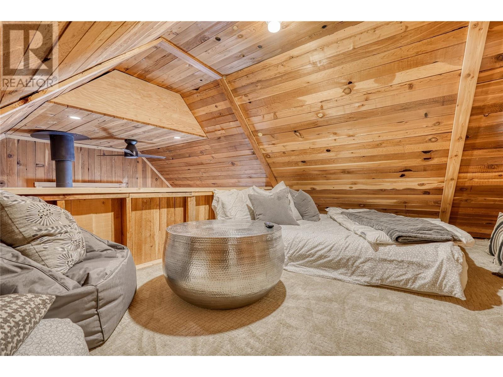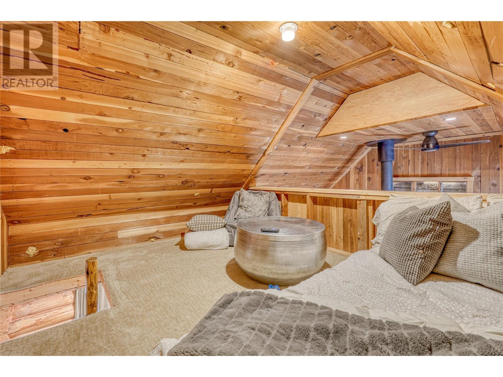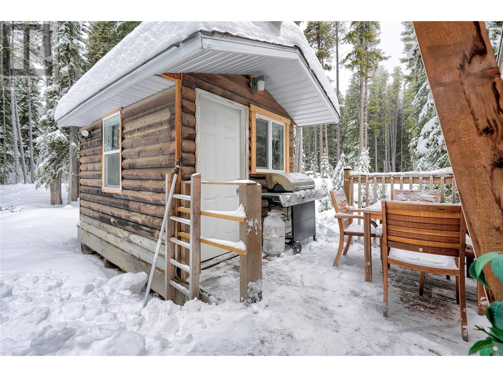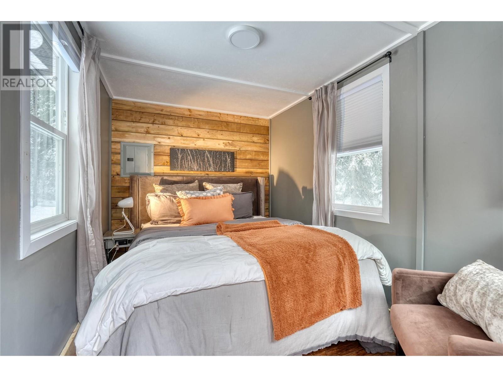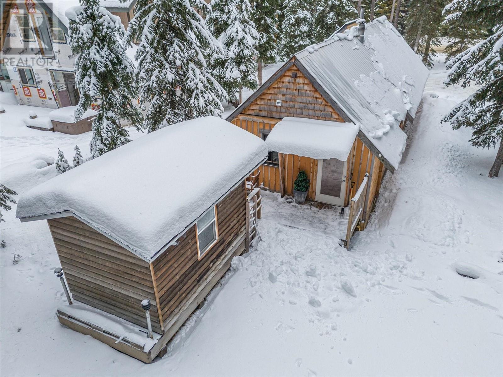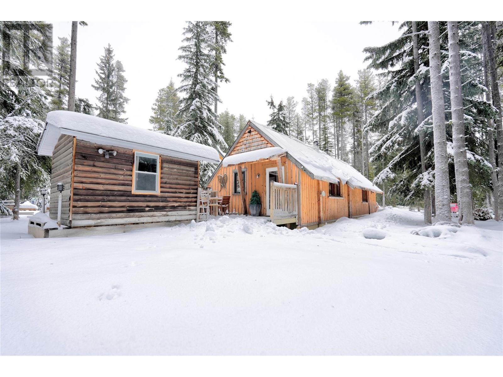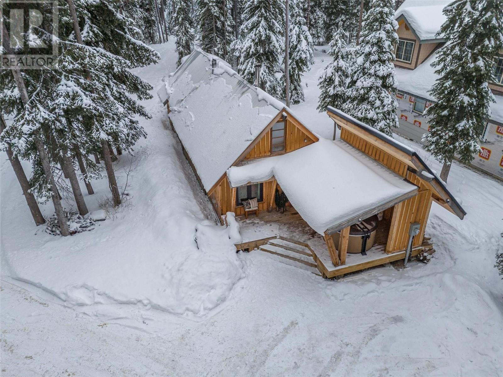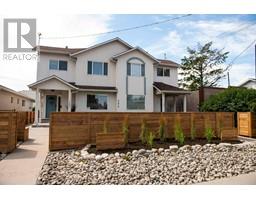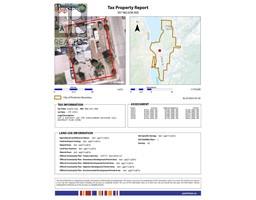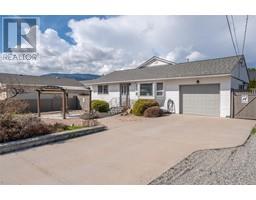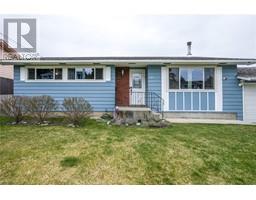Welcome to 1166 Apex Mountain Road, where you'll find a charming retreat nestled on a spacious .34-acre lot. This cozy home has undergone significant updates, including improvements in plumbing, electrical, and more. It offers a well-thought-out floor plan, with the primary bedroom conveniently located on the main floor. As you step inside, you're greeted by a spacious family room, warmed by a wood stove, creating a cozy atmosphere for gatherings and relaxation. Two separate lofts add to the home's appeal one designed for sleeping and the other providing additional family space. The kitchen features modern stainless steel appliances and solid surface countertops, a perfect space for preparing delicious meals and entertaining guests. Outside, you'll discover a private hot tub, where you can unwind and soak away the stresses of the day. Additionally, there's an extra separate detached bunkhouse area, offering more sleeping quarters and flexibility for accommodating guests or family members. For those who love the outdoors, this property is a true gem. With convenient access to skiing, hiking, and biking trails, it's a haven for outdoor enthusiasts. 1166 Apex Mountain Road is more than just a home, it's a mountain getaway that offers comfort, modern amenities, and the natural beauty of its surroundings. Don't miss the chance to make this charming retreat your own, schedule a viewing today and experience the best of mountain living. (id:41613)
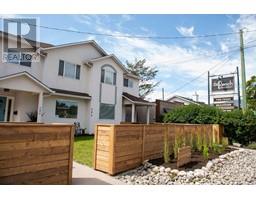 Active
Active

