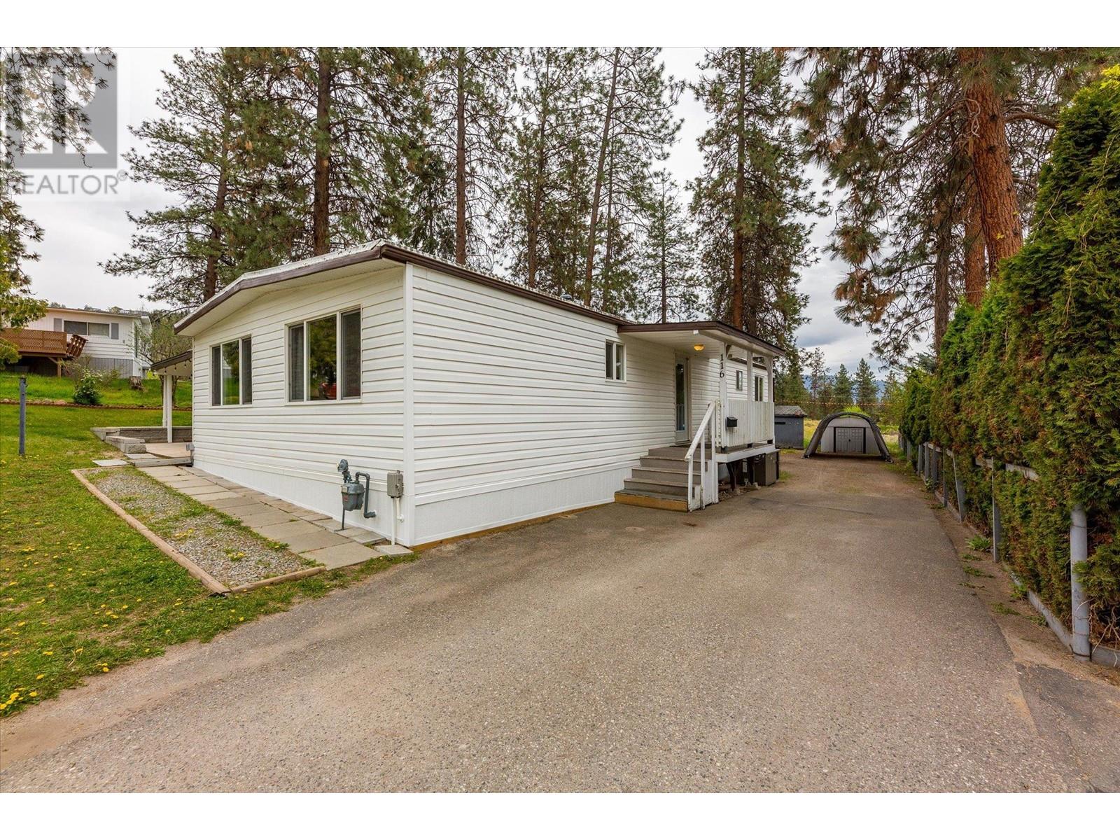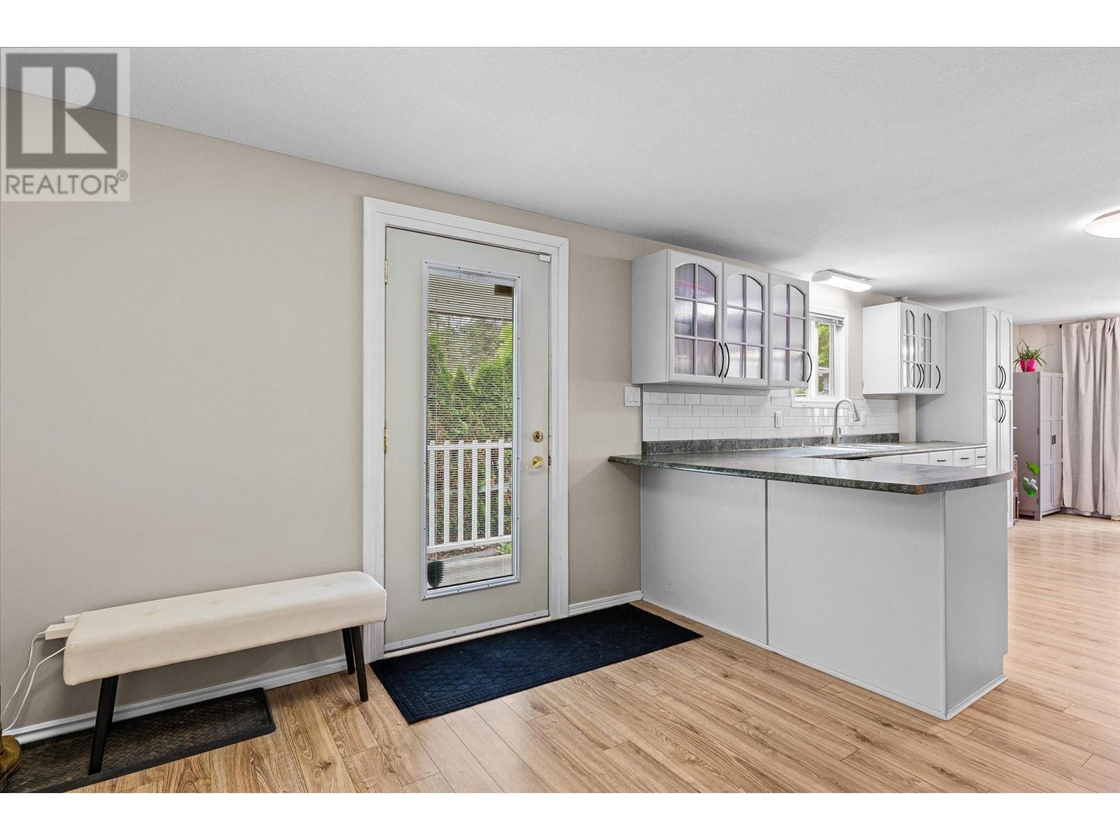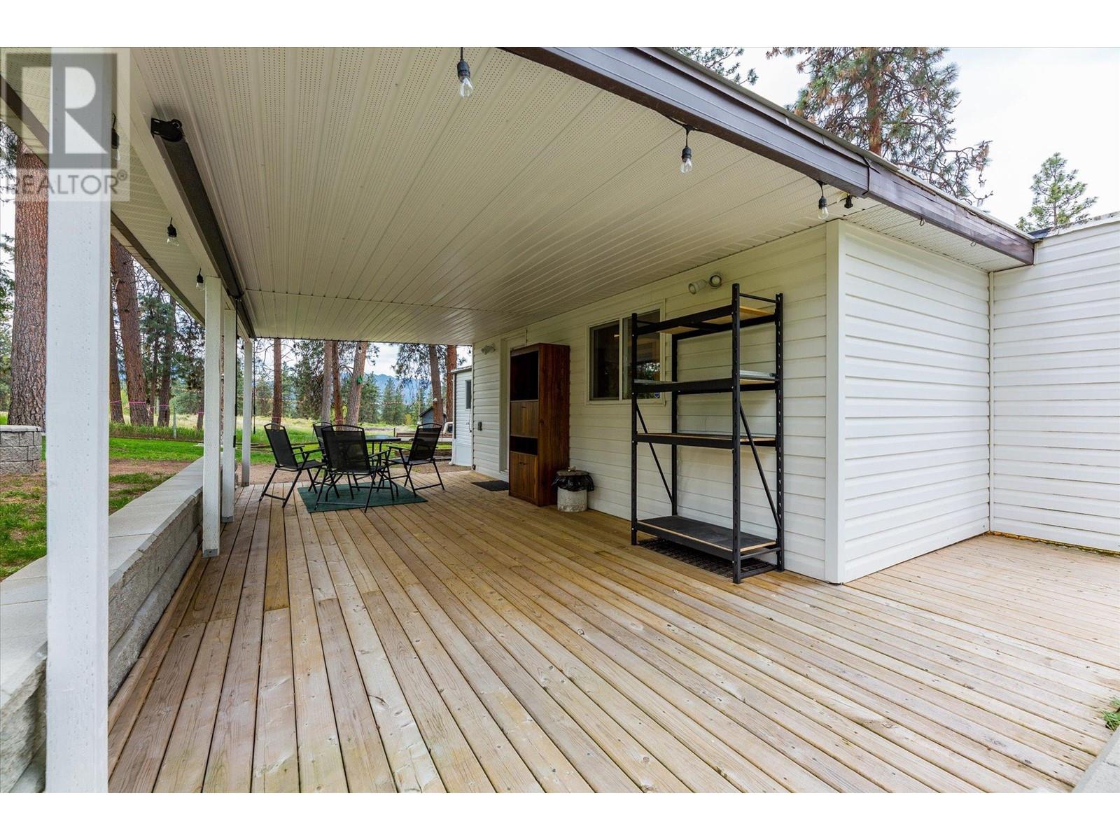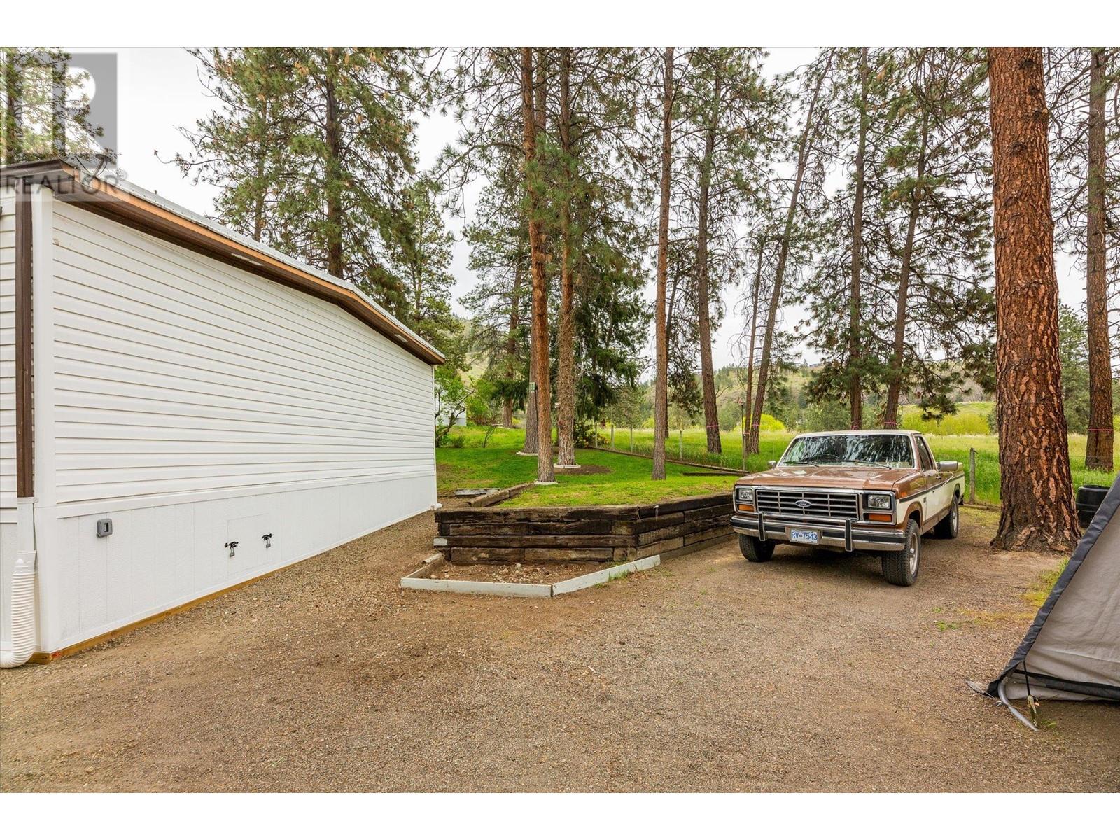Welcome to this well-maintained and move-in ready 3-bedroom, 2-bathroom home that offers space, comfort, and functionality throughout. Located in the ""Adult Area"" of the park, all residents to be18 years and older. From the moment you enter, you'll appreciate the bonus office area in the front foyer—ideal for remote work or study. The open floor plan is flooded with natural light, showcasing laminate flooring, fresh paint, and updated drywall throughout. The spacious kitchen boasts generous cabinetry and counter space, perfect for any home chef, and flows easily into a separate dining area and an oversized living room—great for family gatherings or quiet evenings in. The primary bedroom is impressively large, offering room to relax, while the two additional bedrooms provide great flexibility. Step outside to enjoy the expansive deck with both covered and open areas, ideal for year-round entertaining. The large lot includes a shed, long driveway, and plenty of room for storage. Key updates include a 30-year metal roof (approx. 12 years old), a 2016 hot water tank, vinyl windows throughout, and a combined forced air furnace and A/C unit (located outside the home), PEX Plumbing in 2022, under home insulation replaced in 2024 as well as the skirting. Additional features include stackable laundry, loads of storage, and a layout that perfectly blends everyday function with space to grow. Don’t miss this one—a true gem offering comfort, updates, and incredible value! (id:41613)
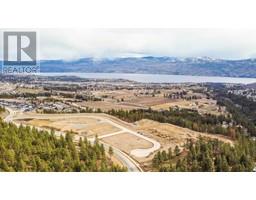 Active
Active

