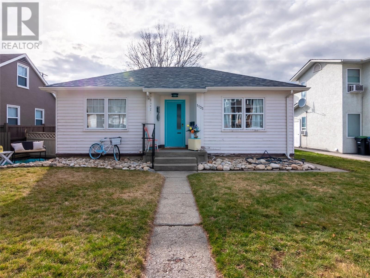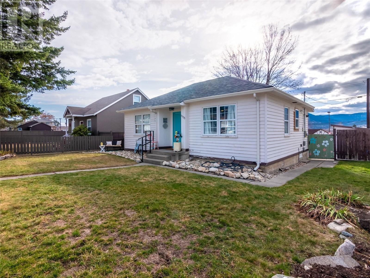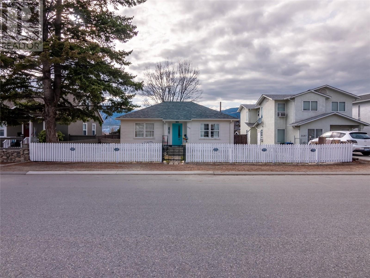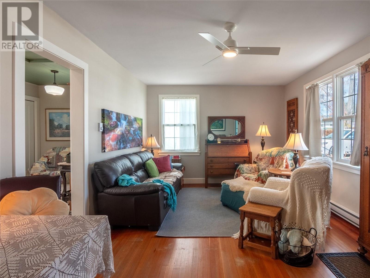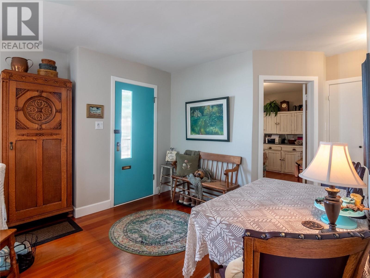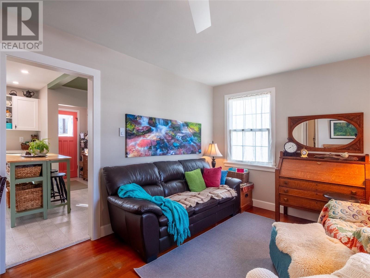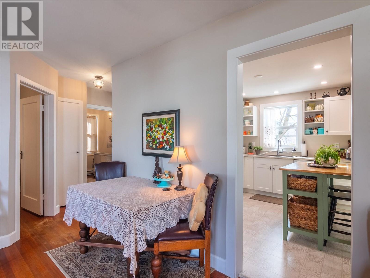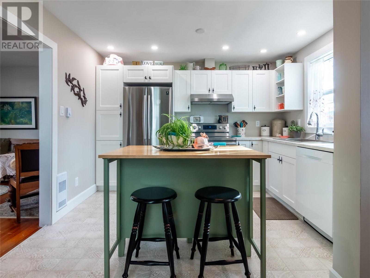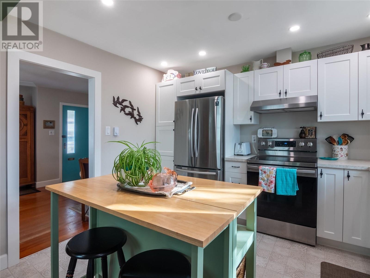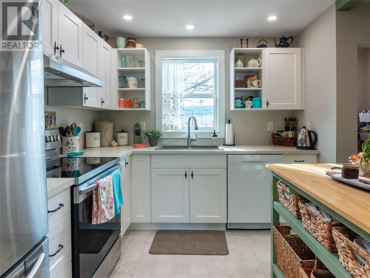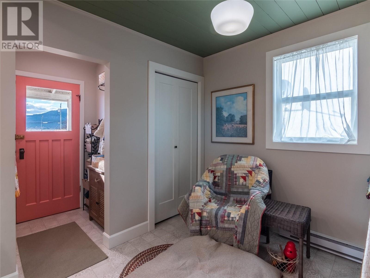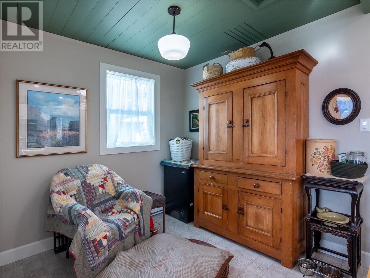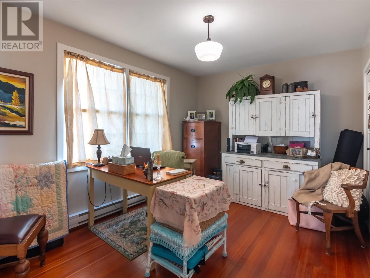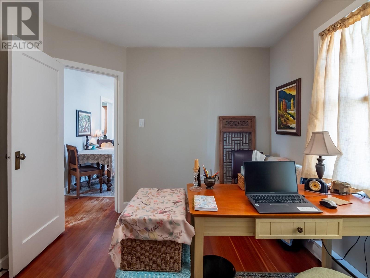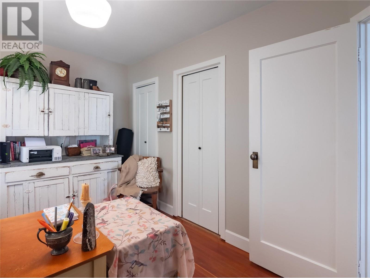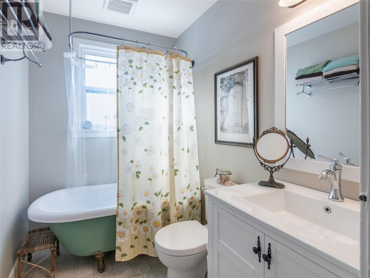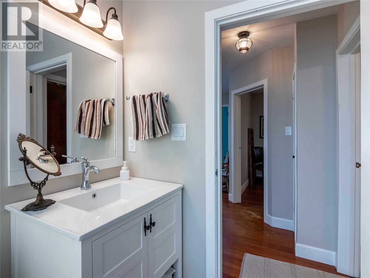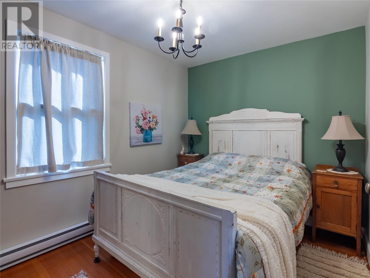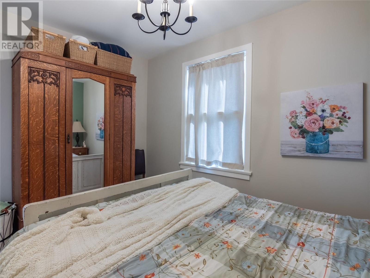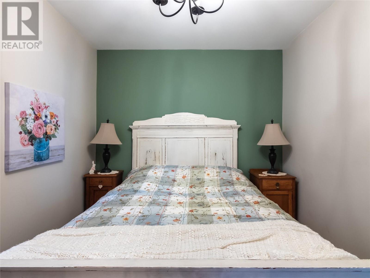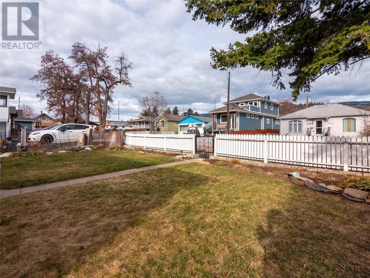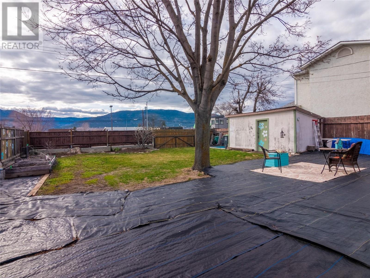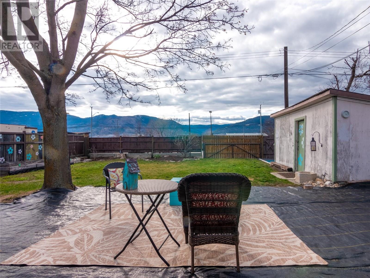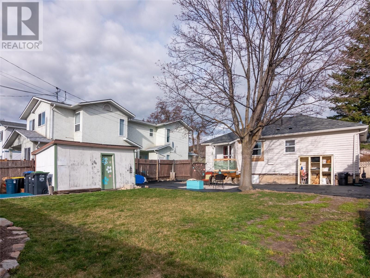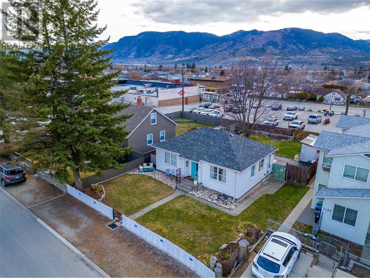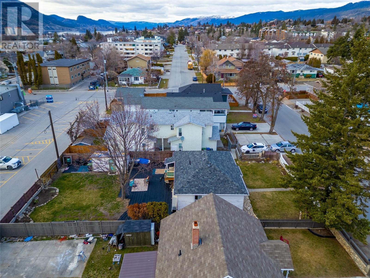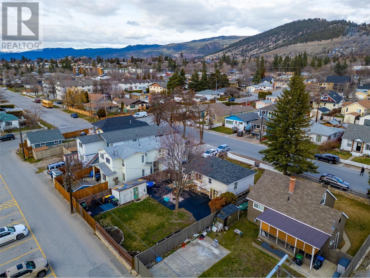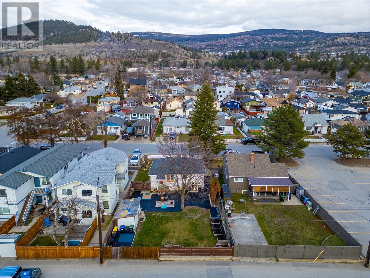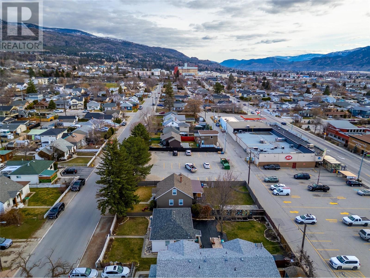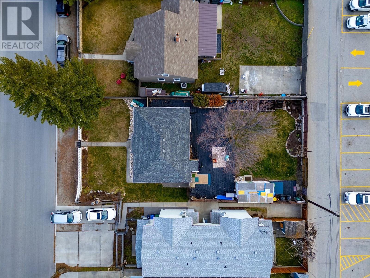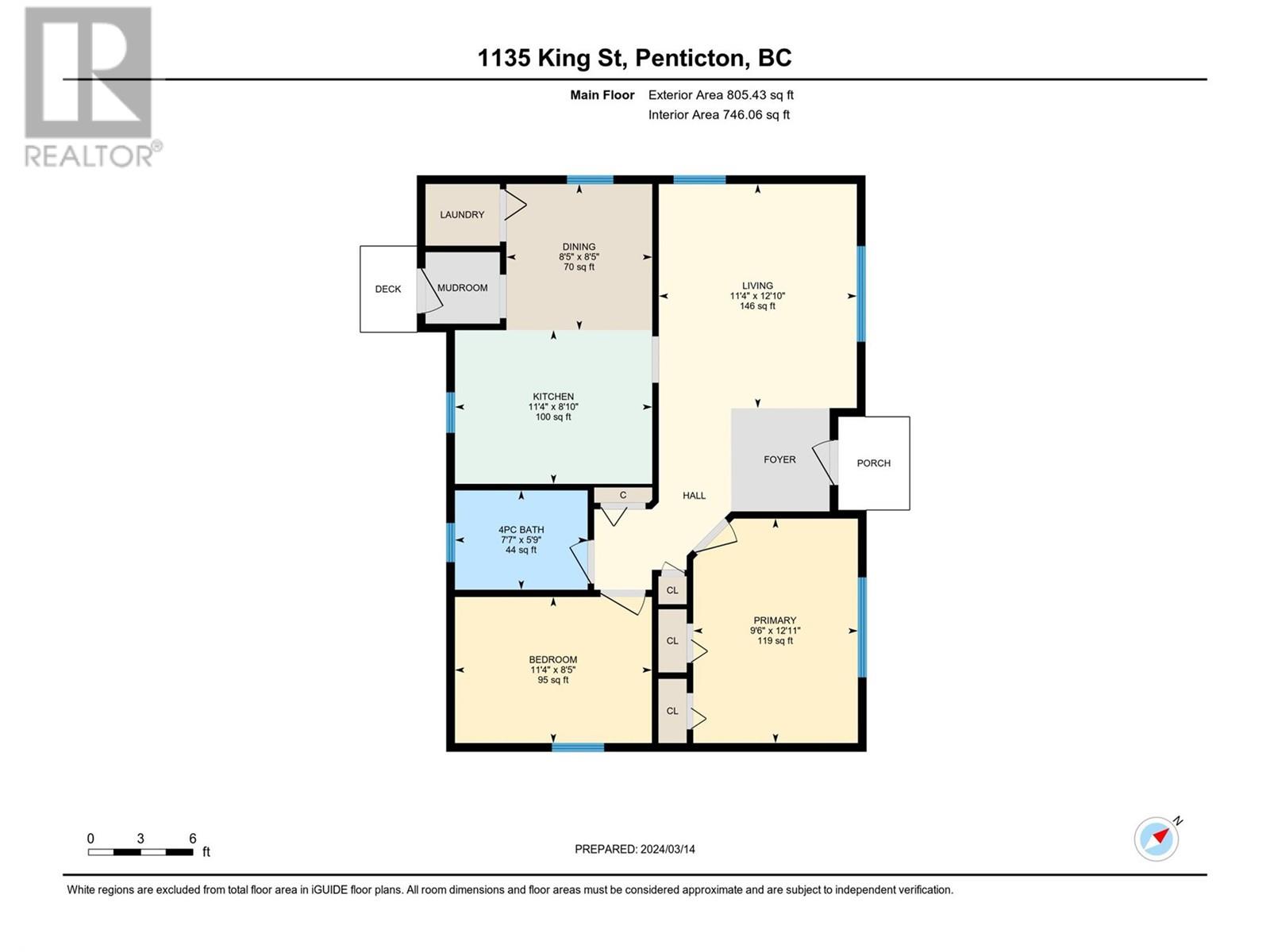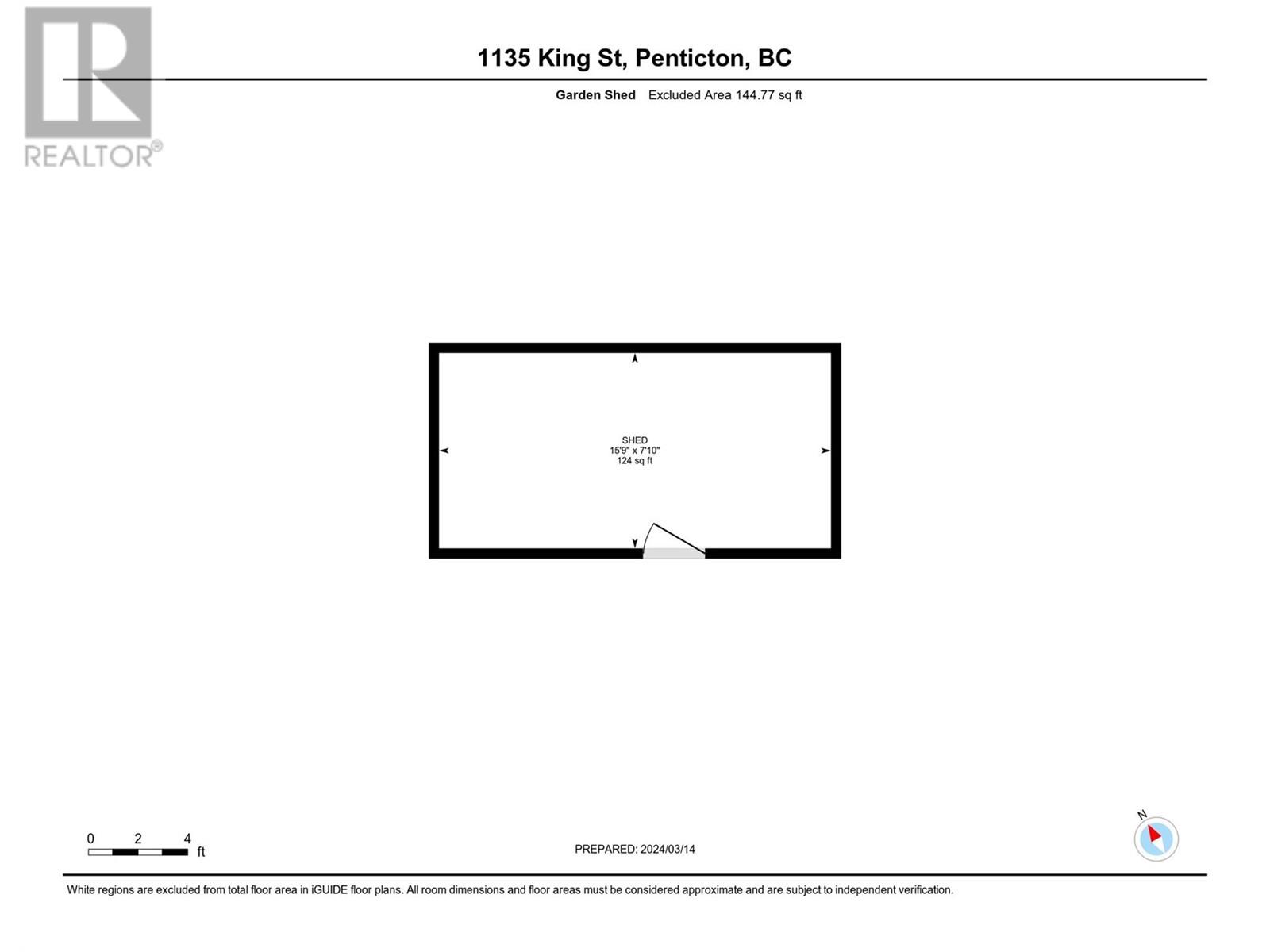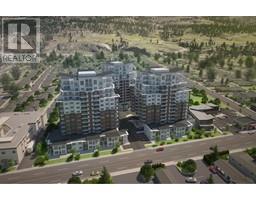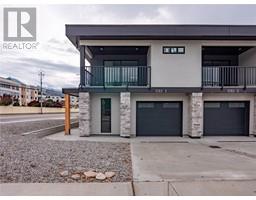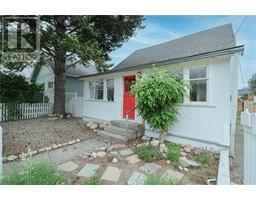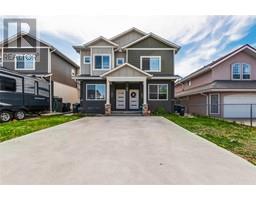If you’re looking for charming character but with all the important updates done, then look no further! This lovely 805 sqft home from 1948 features two bedrooms, a full bathroom, large fenced lot with alley access plus a large shed in the backyard. The original hardwood floors have been exposed, and in 2021 the home had extensive updates done including the electrical, plumbing, new roof and sheeting, new appliances, new kitchen, new flooring in kitchen and bathroom, new gas hot water on demand and relocated laundry, landscaping, all new lighting, added insulation, baseboards, some windows and more! Enjoy the beautiful original features and tasteful renovation of this eat in kitchen with views of the large back yard. The spacious living room is bright and open and there are two well appointed bedrooms with hardwood floors, plus the bathroom has been updated around the stunning original claw foot tub. This backyard with alley access would perfectly lend itself to a carriage home or more based on the new provincial density incentives while still leaving yard space and privacy for the main home. From this location at the edge of the coveted “K” streets you can walk to amenities of every kind; shopping, downtown, schools, the park, and the path along the creek are all at your doorstep. Don’t wait on seeing this one! (id:41613)
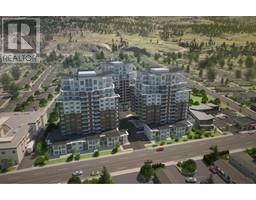 Active
Active

