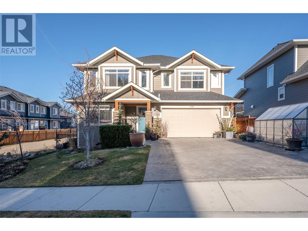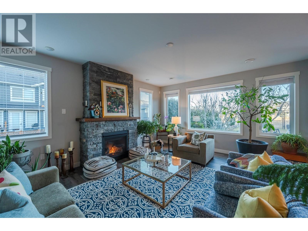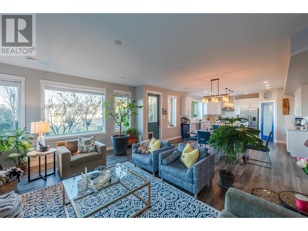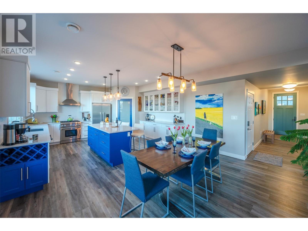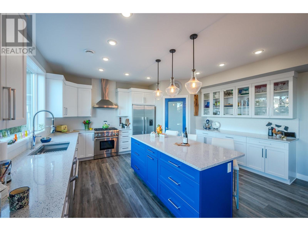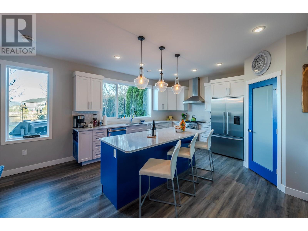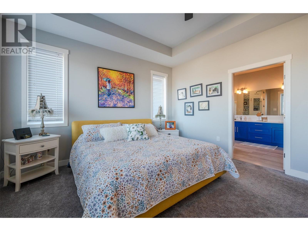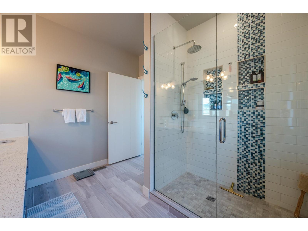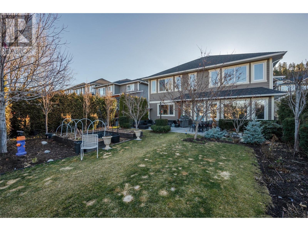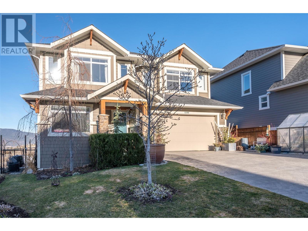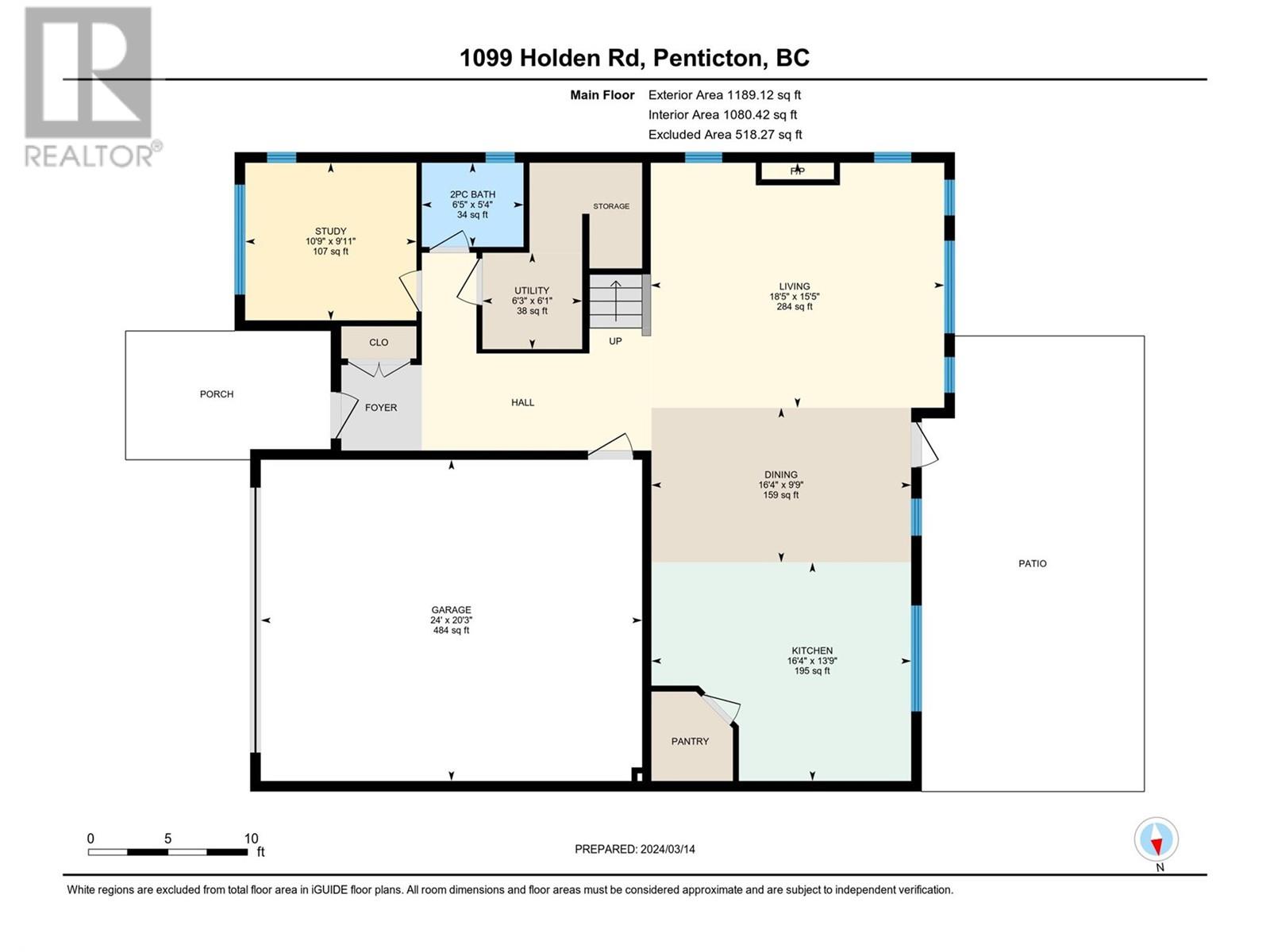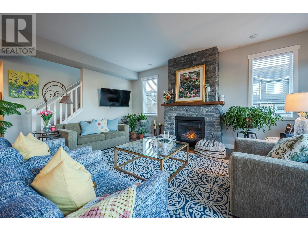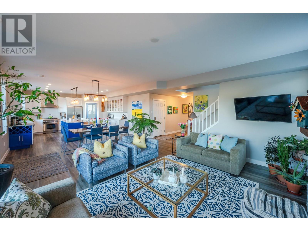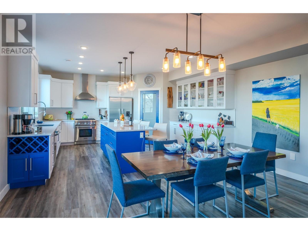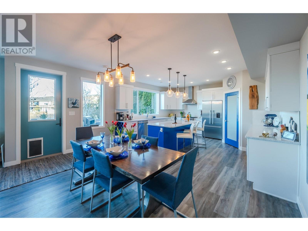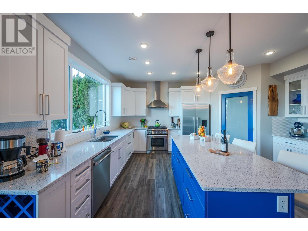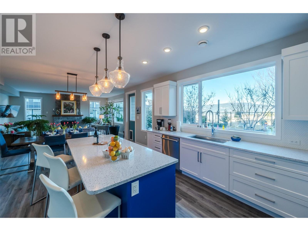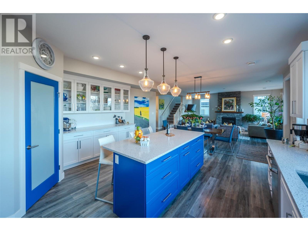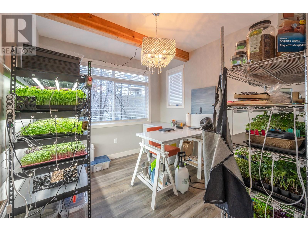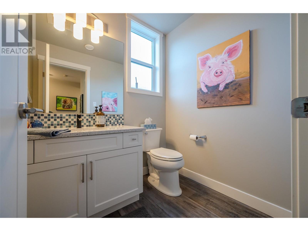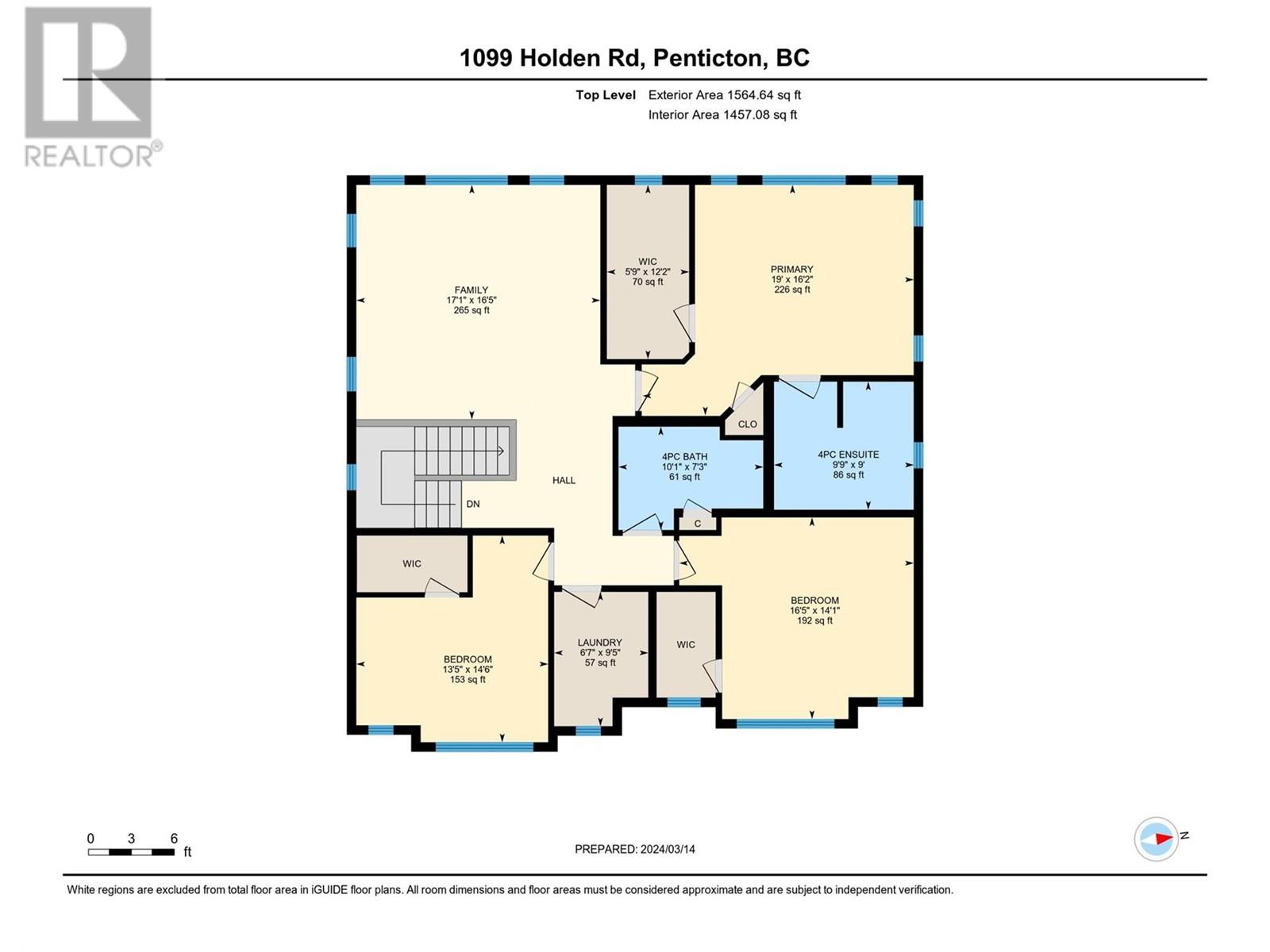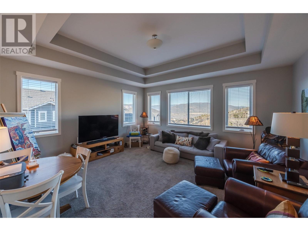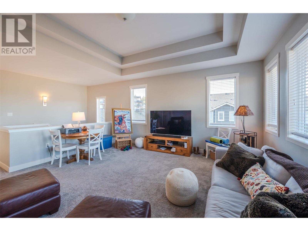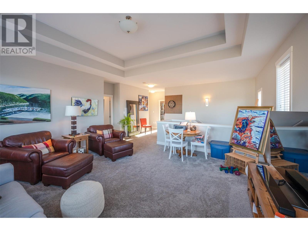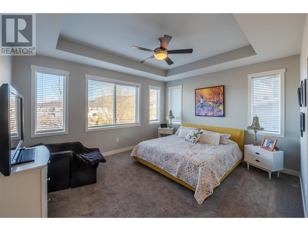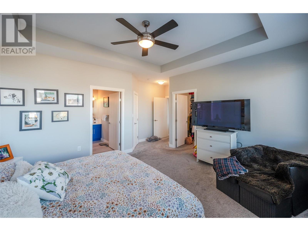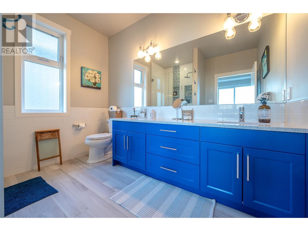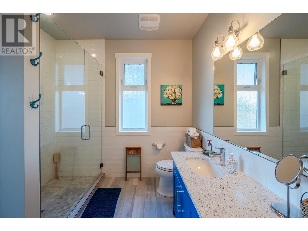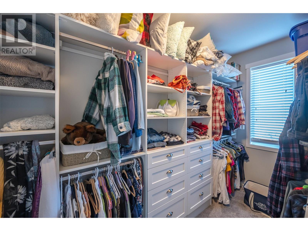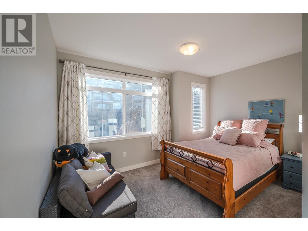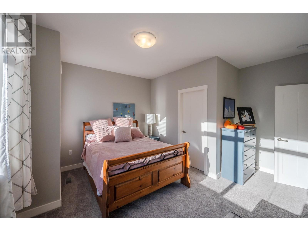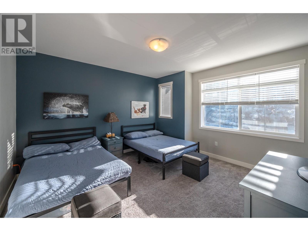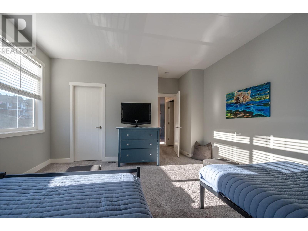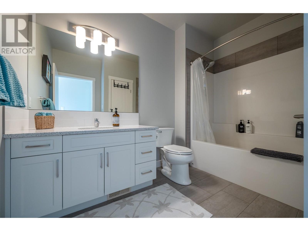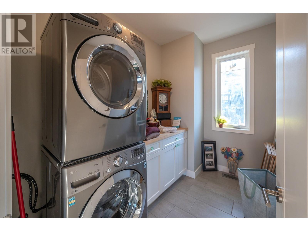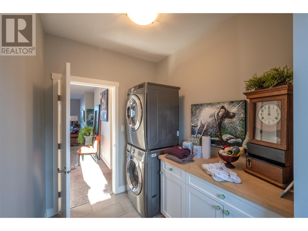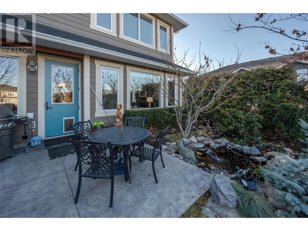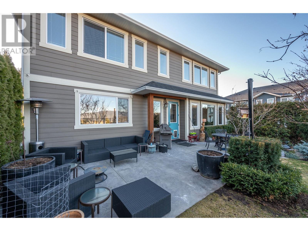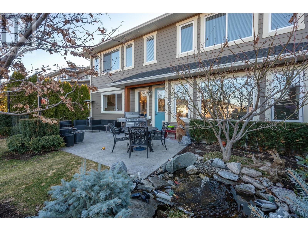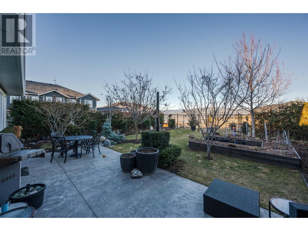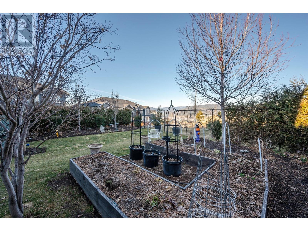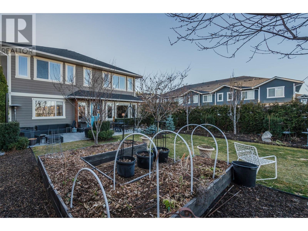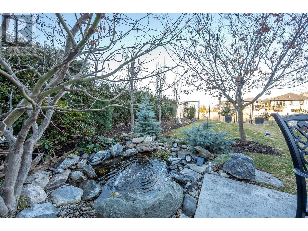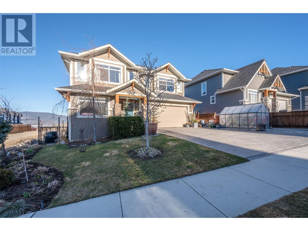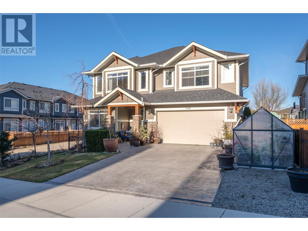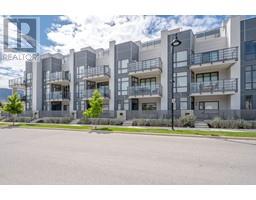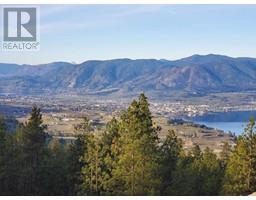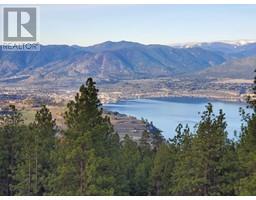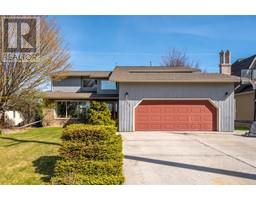Welcome to 1099 Holden Rd in Sendero Canyon overlooking the city of Penticton & surrounding mountains! This 2 storey home was built in 2017 and has 3 bedrooms + a den and 3 baths in 2753sqft. Walk into the main level you will find your open concept living/dining/kitchen are full of large windows and a bright design – so much natural light throughout the entire home! Gas FP in living room to keep you cozy while visiting friends & family. The largest kitchen in Sendero has been custom designed with SS appliances, gas range, butlers panty, large island, solid surface counter tops throughout the home, hot water on demand, and tons of storage for all your kitchen essentials! Also on the main level is your den/office and 2pc bath. Upstairs you will find all 3 bedrooms, a 4pc bath, 4pc ensuite, walkin closets in each room, and your full laundry room conveniently located with all the bedrooms. Also upstairs is your family room, this home really is bright and airy in each and every room! 0.14 acre lot your backyard is private with a large patio, amazing mountain views, significant additional landscaping including a water feature in the backyard, raised garden beds, mature cedars & trees creating so much privacy. This backyard backs onto green space leading to the trails that go along the whole community, perfect for your daily walks! Home is complete with a double garage and additional parking for your guests. Contact the listing agent to view this beautiful home today! (id:41613)
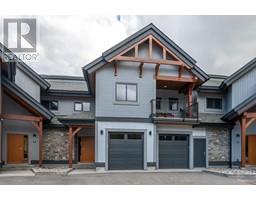 Active
Active

