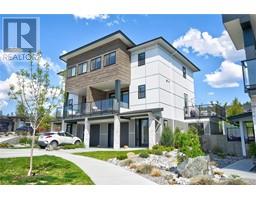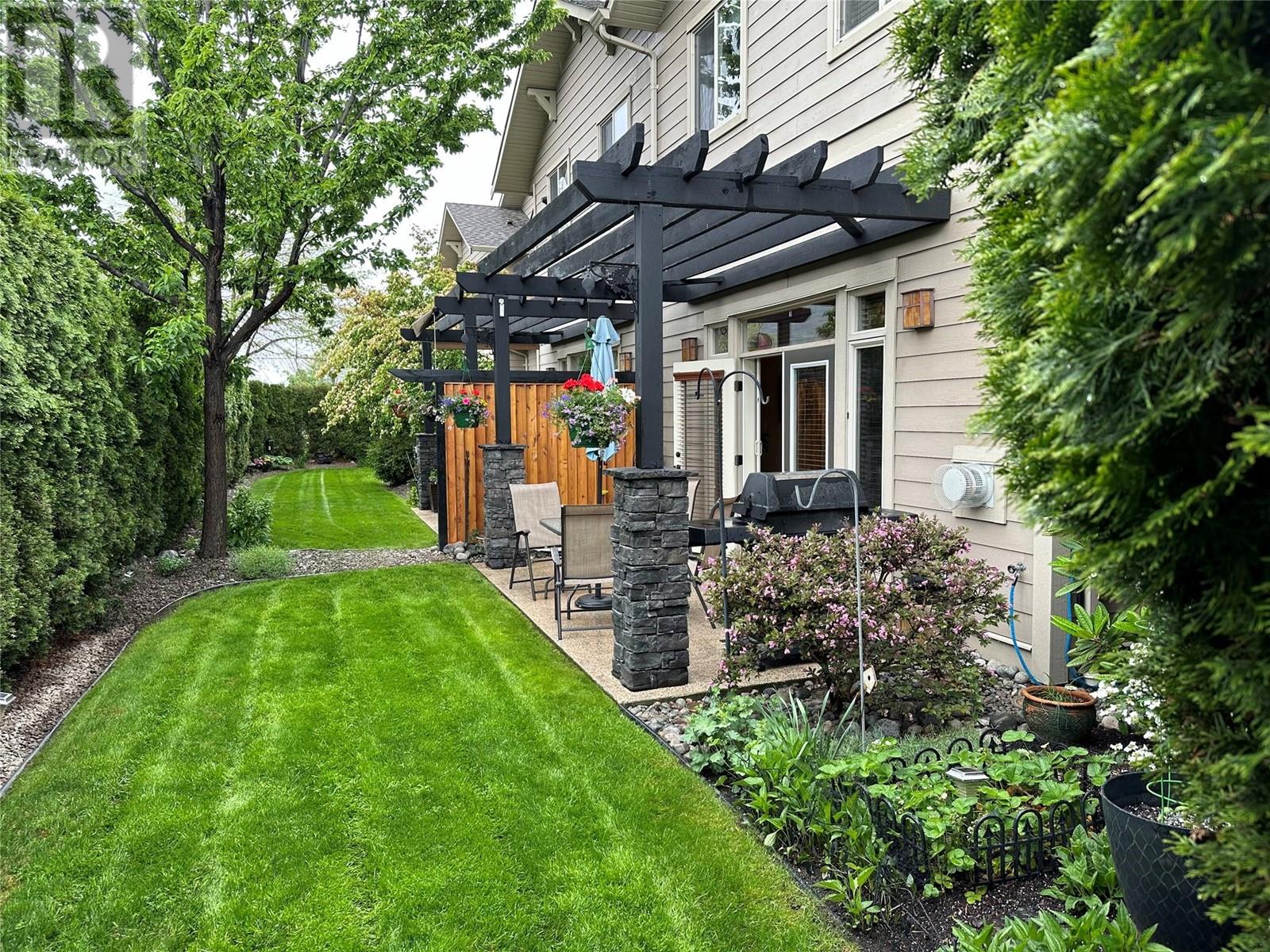Discover the perfect blend of style and comfort in this spacious end-unit townhouse. Step inside to find a beautifully designed kitchen featuring sleek stainless steel appliances, under-mount sinks, and solid surface countertops. Hardwood and tile floors flow seamlessly through the main level, leading to a bright and airy living and dining area with soaring 10’ ceilings, a cozy gas fireplace, and elegant double French doors that open to your private patio and lush garden retreat Designed for effortless main-level living, this home offers a generous primary bedroom, a full bath, a convenient laundry room, and a stylish powder room. Upstairs, you’ll find a versatile second reception room, thoughtfully set up in a theatre-style layout, complete with a mini fridge, microwave, wet bar, and surround sound wiring—perfect for movie nights or relaxing in style. An adjacent office nook and large covered patio add even more flexibility to the space. The upper-level primary suite is a true sanctuary, featuring a spa-inspired ensuite with a deep soaker tub, separate shower, makeup vanity, and a walk-in closet. A third bedroom and additional full bath provide privacy for guests or extra space for family. This home is as functional as it is beautiful, boasting a new gas furnace with summer cooling, a monitored security system, Phantom screens on all doors, custom window treatments, a security-screened front door, a double garage, a 4' crawl space for storage, and a built-in vacuum system (id:41613)
 New
New



























