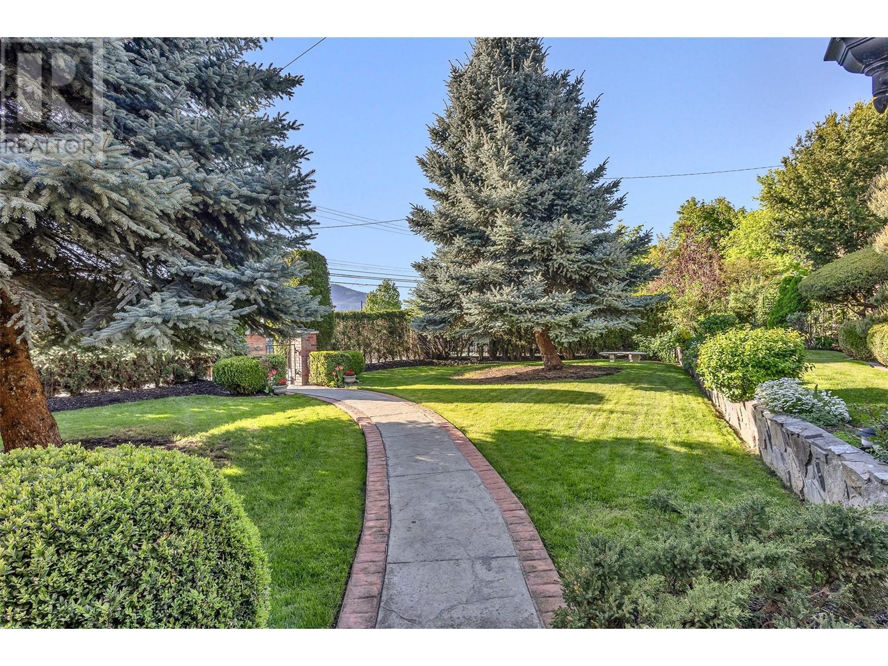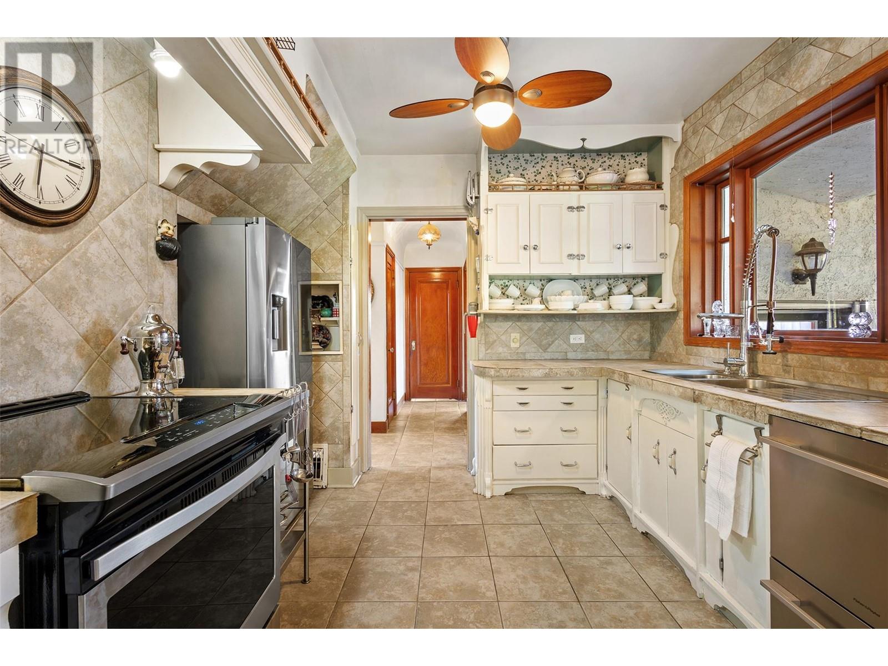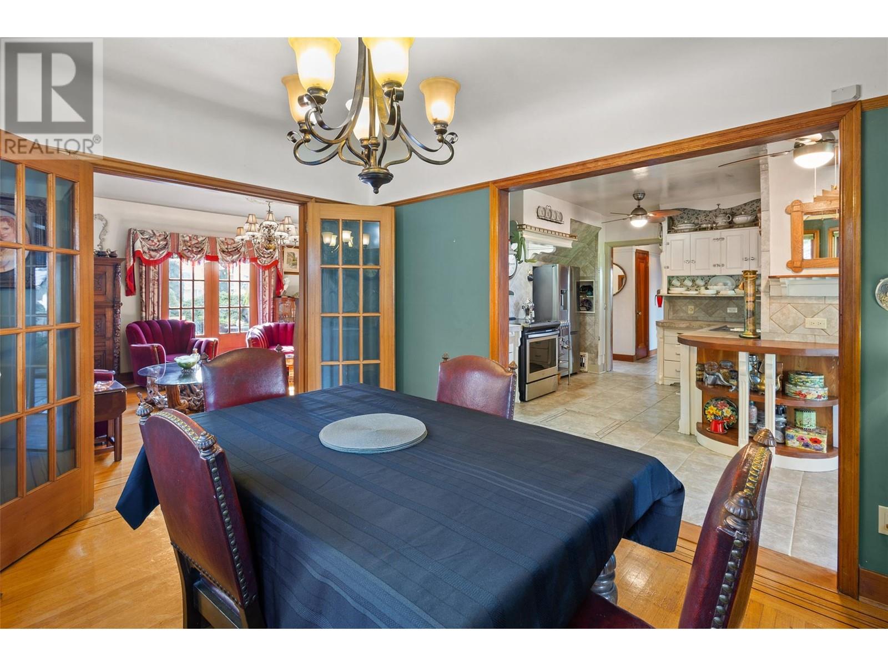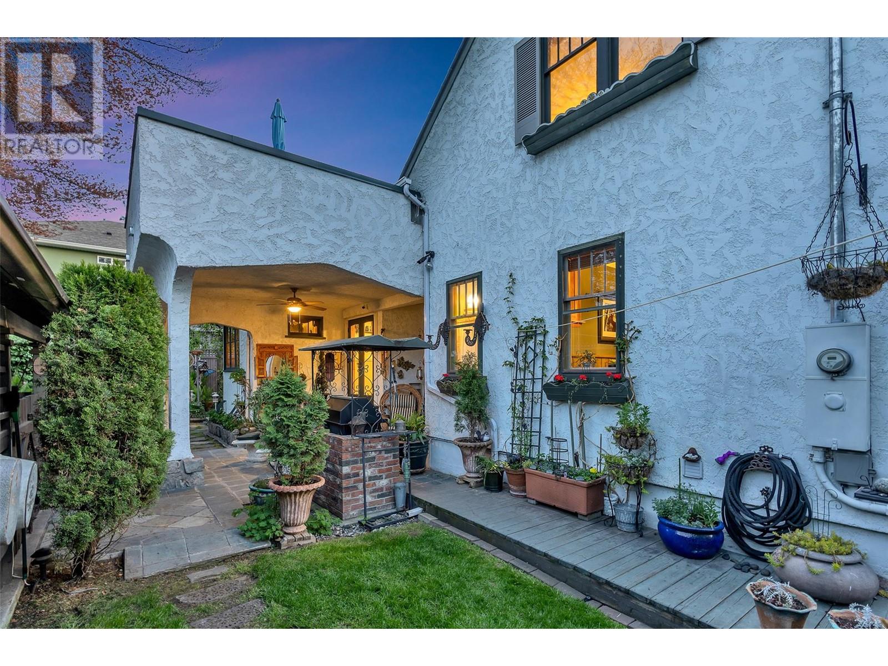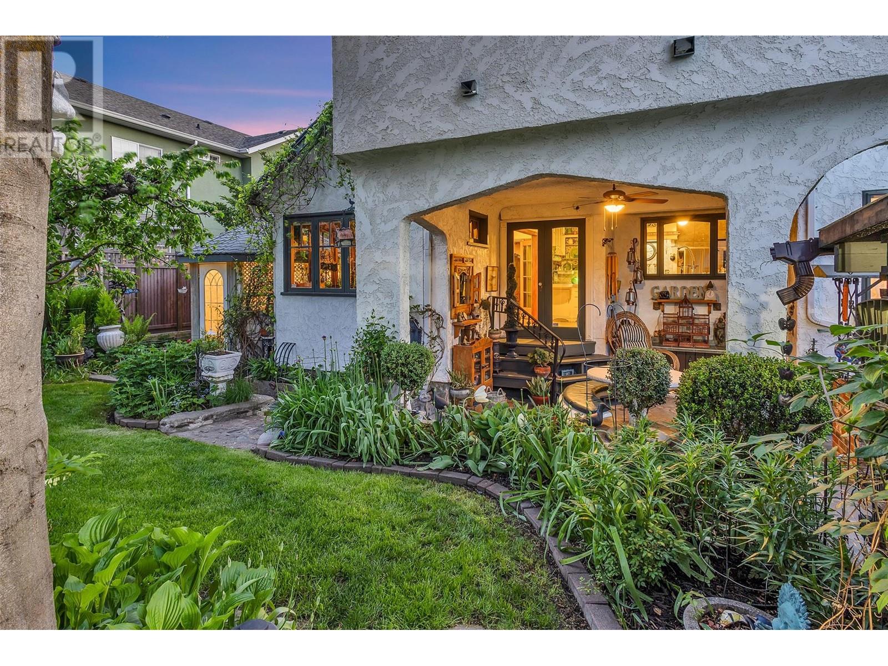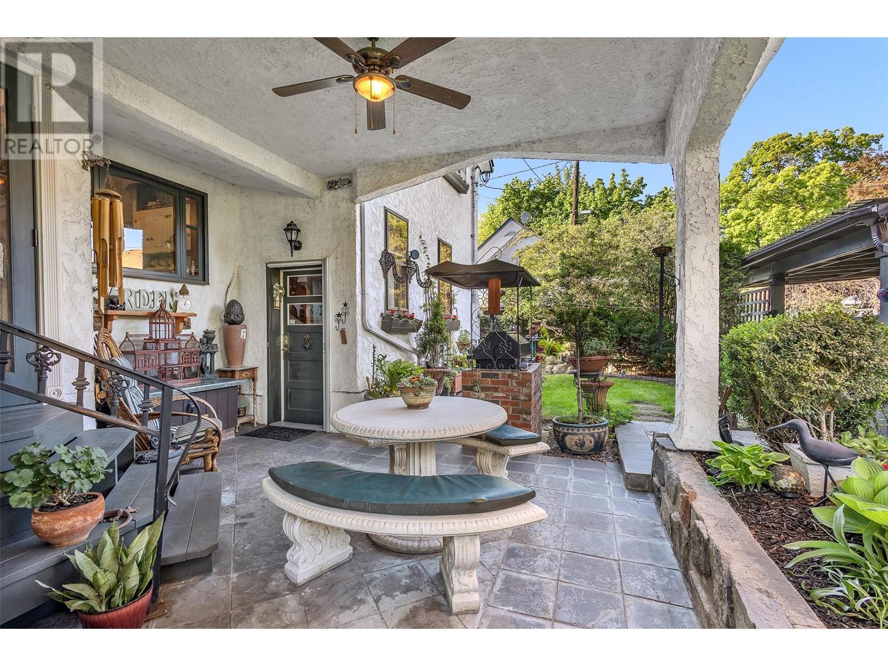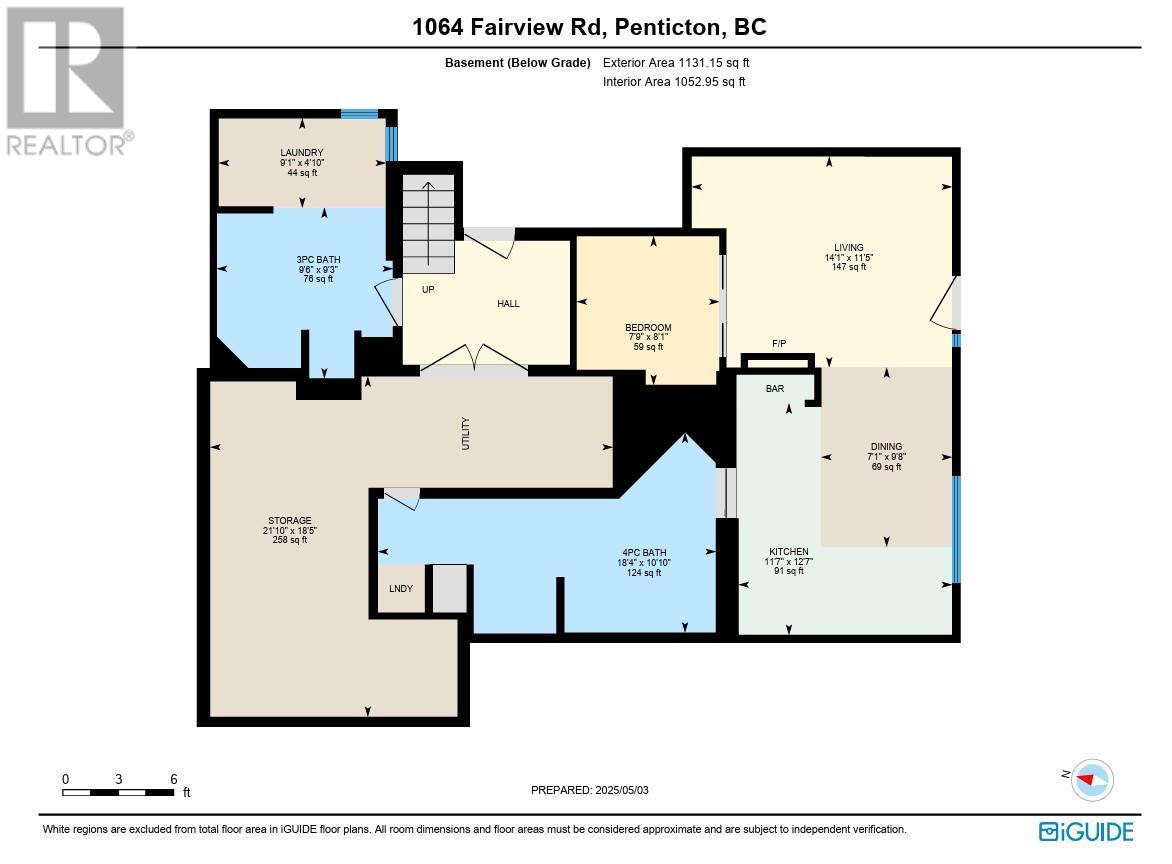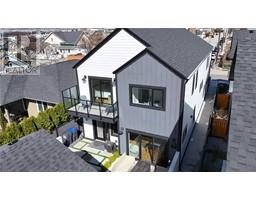Welcome to Primrose Place – a one-of-a-kind, meticulously maintained character home built in 1940 by Mr. Clarke, owner of Clarke’s Building Supply and Sawmill. Constructed for his own family, this home showcases exceptional craftsmanship with large fir beams and exquisite oak, fir, and mahogany detailing in the floors, doors, frames, and trim. The current owner has continued Mr. Clarke’s legacy for over 40 years, preserving its charm while upgrading major systems including the roof, electrical, plumbing, heating, and cooling. Centrally located, this home is privately nestled behind a wall of mature cedar hedges. The main floor features a spacious kitchen, dining area, living room, family room, and two office spaces. As you walk through the home, your eyes will be drawn to the stunning original details found throughout- coved ceilings, crystal door handles, mahogany doors, curved window trims, velvet wallpaper, and traditional light fixtures. Upstairs, offers three large bedrooms and a rooftop patio, while the lower level includes a fully separate entrance studio suite—perfect for guests or extended family. Outside, the grounds are elegantly landscaped, featuring curated gardens, mature trees, and a tranquil outdoor setting that feels like your own private estate! Additional highlights: Brand new DaVinci roof, detached garage and carport. A truly one-of-a-kind home rich in history and quality! Contact the listing representative for more information! (id:41613)
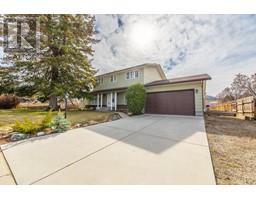 Active
Active






