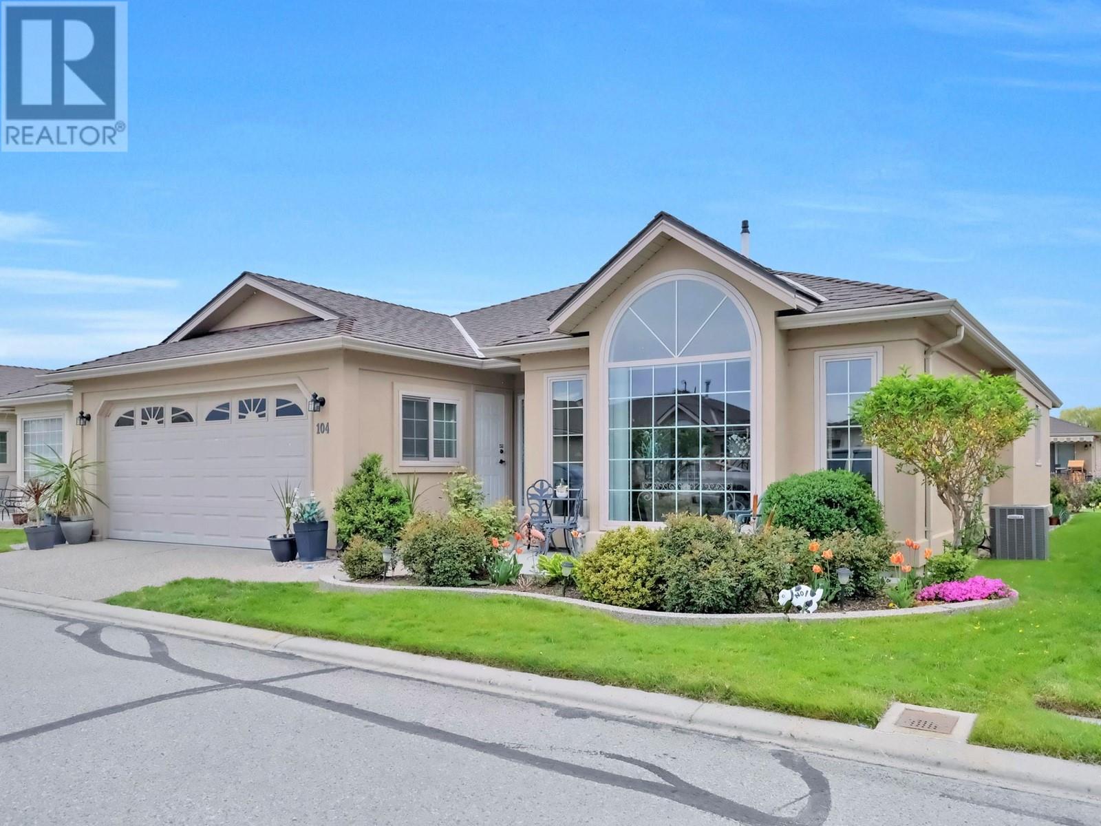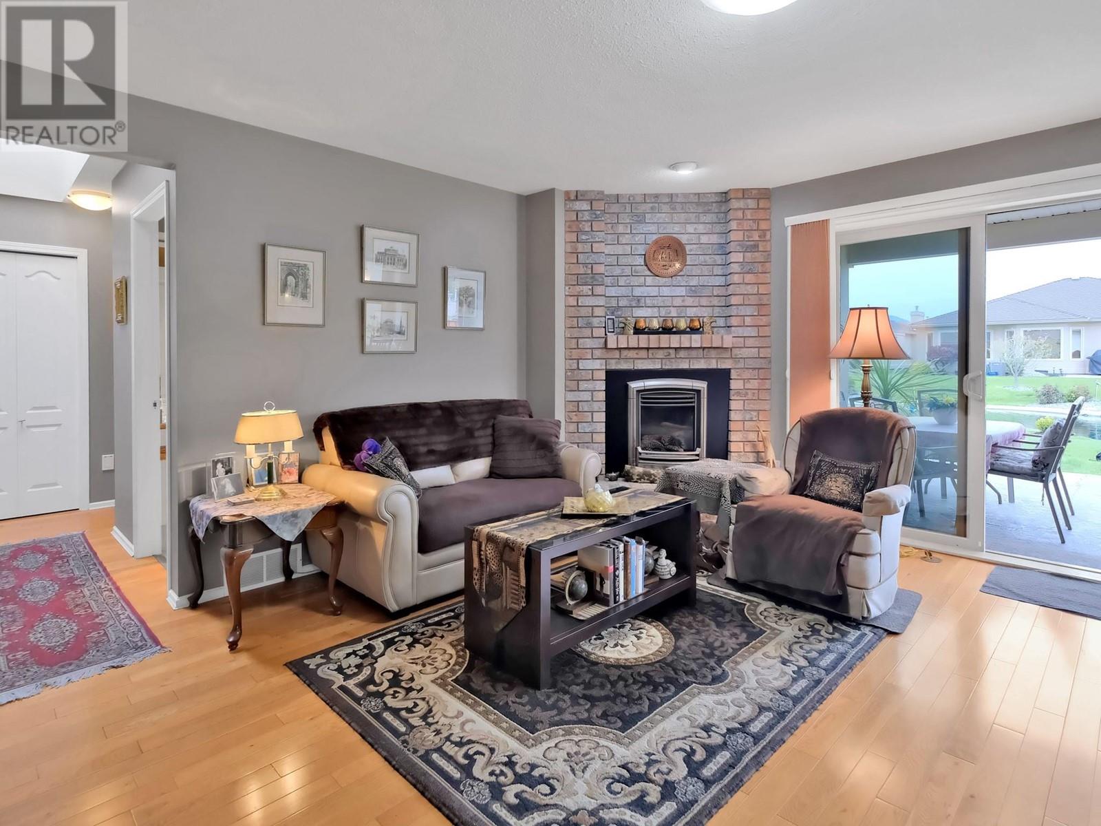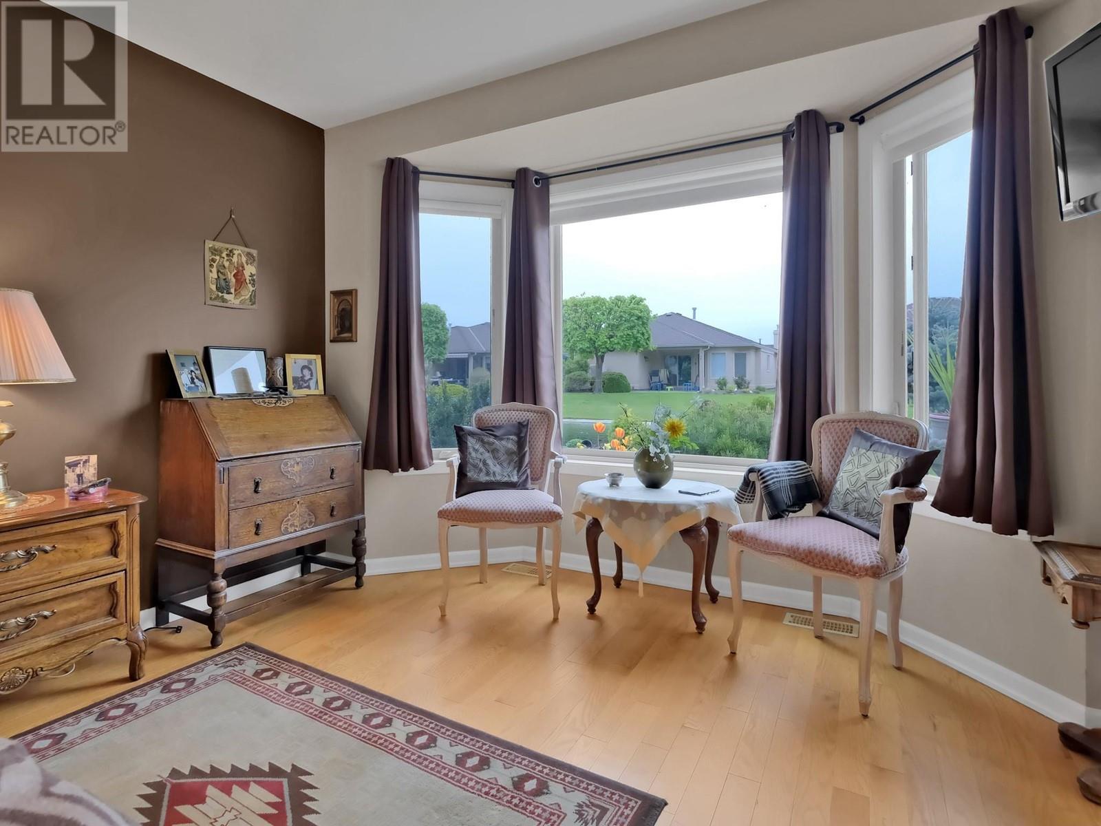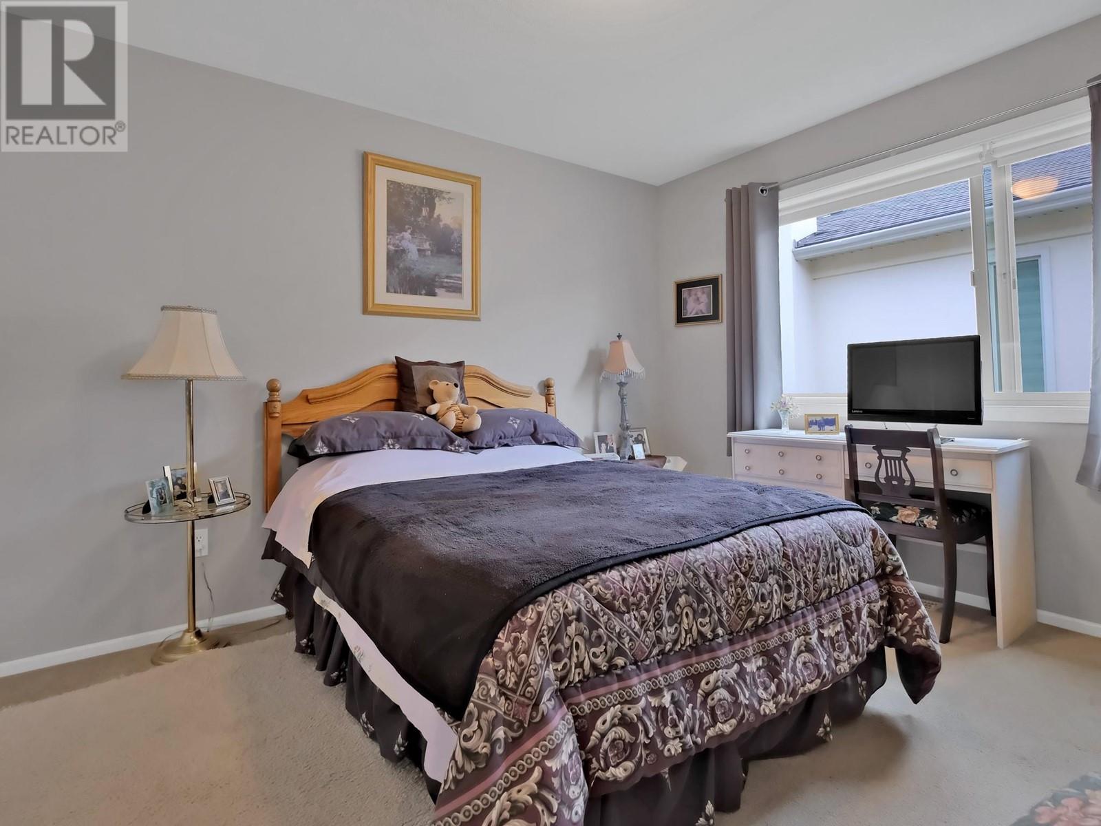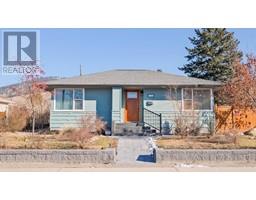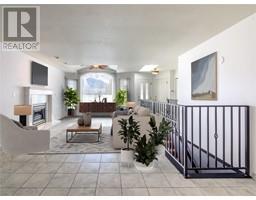This immaculate 1,613-sq. Ft. rancher with a double garage is located in one of the most desirable areas of the highly sought-after gated community of Sandbridge. Beautifully appointed and backing directly onto the community’s tranquil waterway and greenspace, the home offers a peaceful setting enhanced by the soothing sound of water features. Inside, the large, updated kitchen features quartz countertops, high-end appliances, and a casual eating area that flows into a cozy family room centered around a gas fireplace. From here, step directly onto the covered stamped concrete patio, ideal for extended outdoor living throughout the seasons. The grand living and dining area is bright and airy, with vaulted ceilings, hardwood floors, and oversized windows that flood the space with natural light. The primary bedroom overlooks the waterway and features a walk-in closet and a spacious 5-piece ensuite. An additional bedroom and a utility room with side-by-side washer and dryer, plus a laundry sink, complete the layout—offering a practical blend of comfort, style, and convenience. Sandbridge provides resort-style amenities, including an indoor pool, hot tub, and clubhouse. Enjoy peace of mind with a well-managed, progressive strata and reasonable fees. One small dog and one cat are permitted. (id:41613)
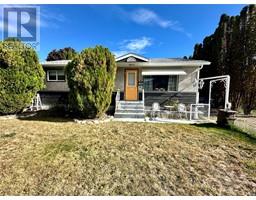 Active
Active

