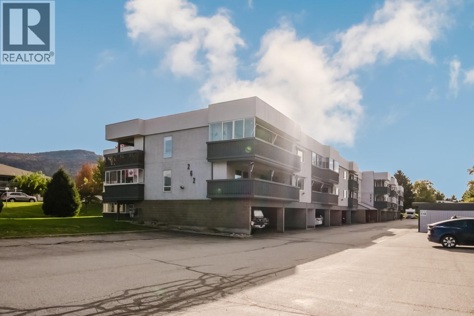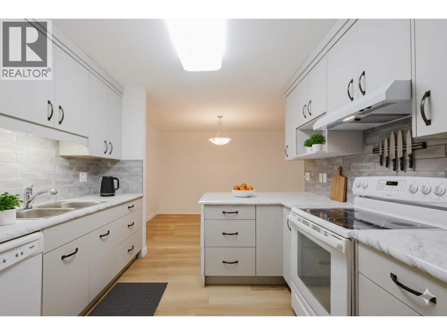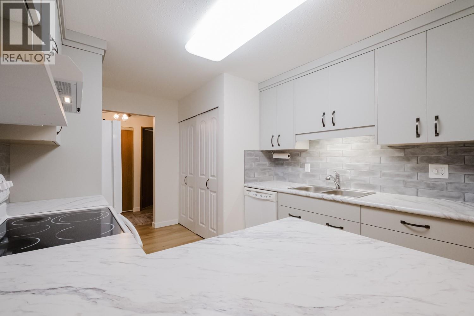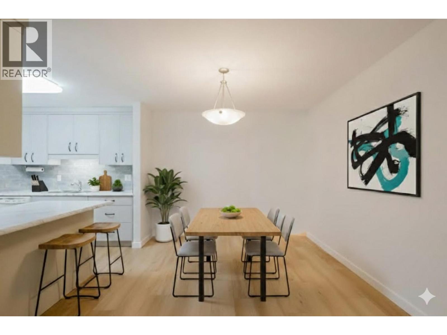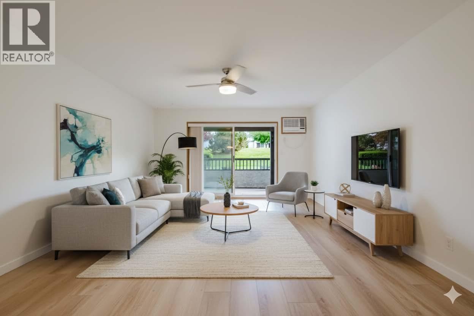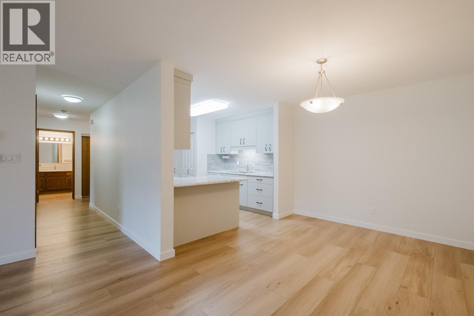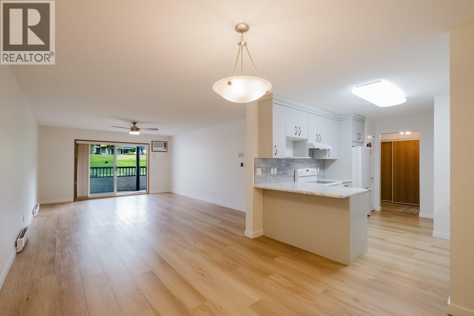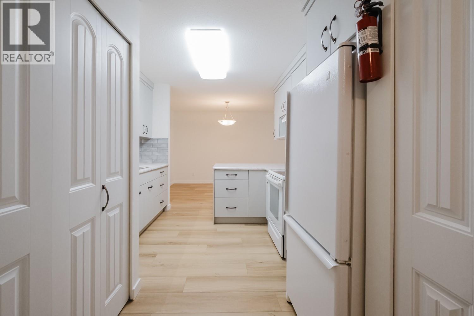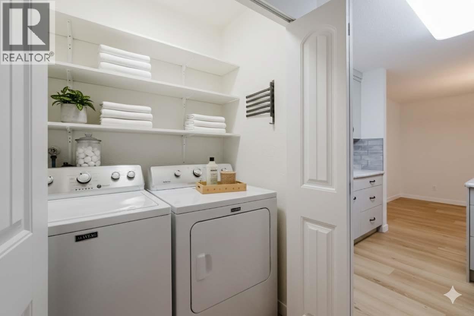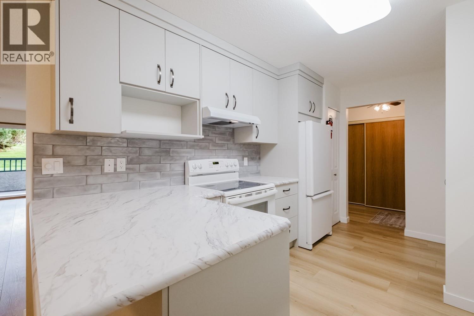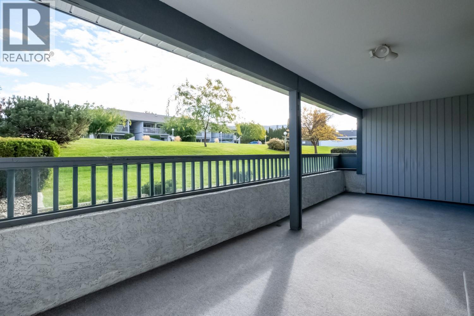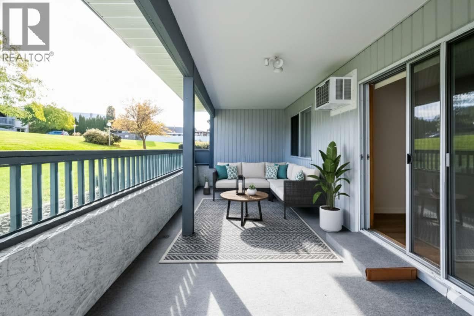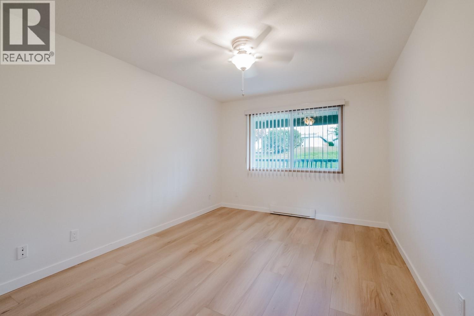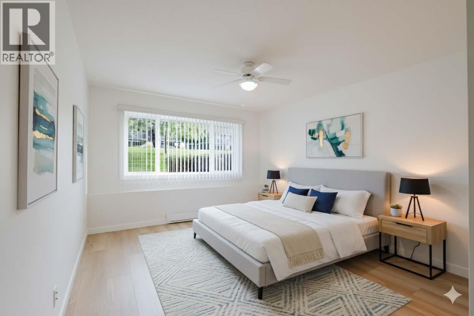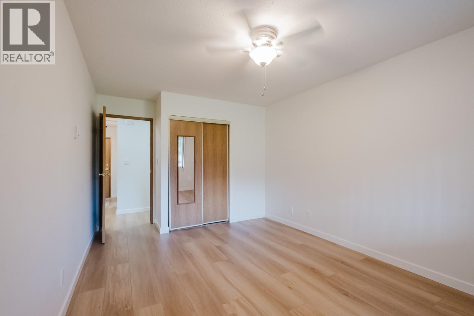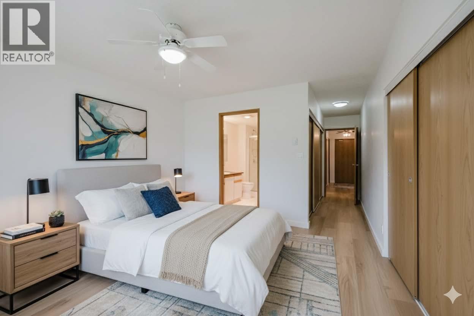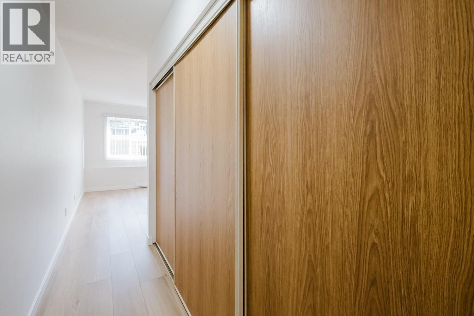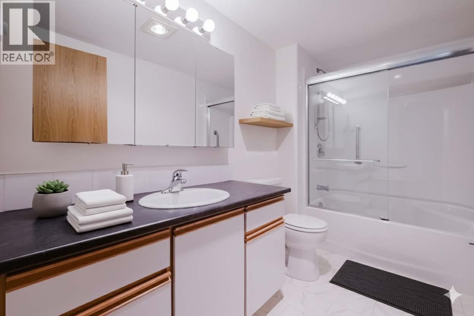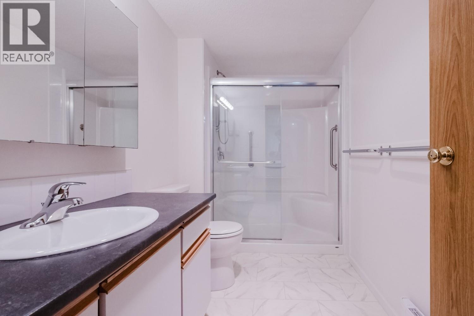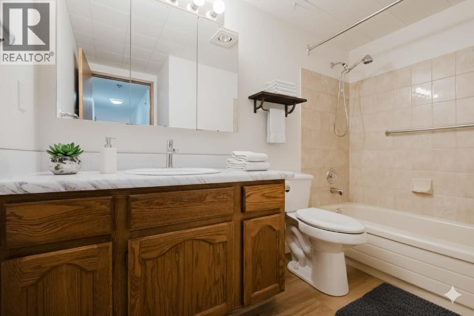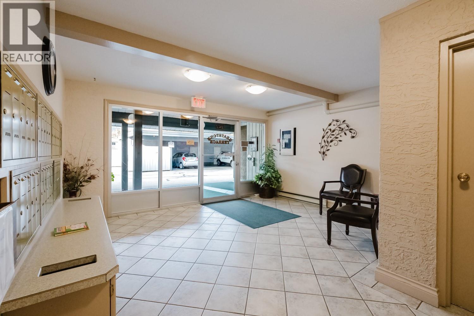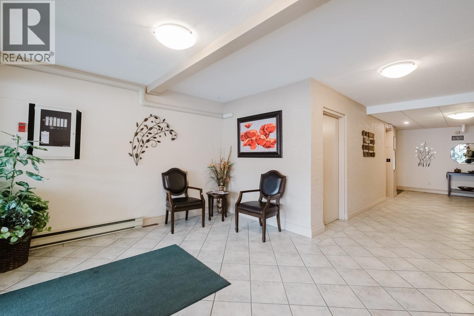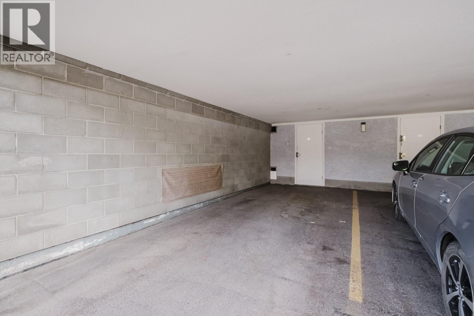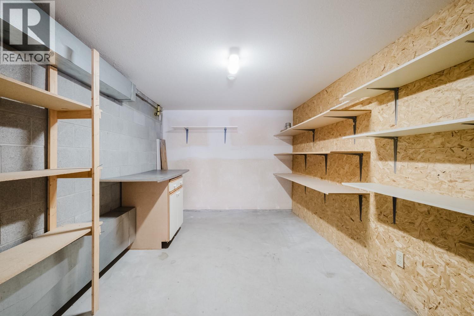This tastefully renovated 2-bedroom, 2-bathroom condo offers 1,271 sq. ft. of comfortable, move-in-ready living space. Recent updates include new windows, flooring throughout, a modern kitchen with soft-close cabinetry, updated countertops in both bathrooms, newer comfort-height toilets, and an accessible walk-in shower in the ensuite. The home also features new energy-efficient baseboard heaters and two new wall-mounted A/C units for year-round comfort.? Enjoy the convenience of covered parking under your carport, additional surface parking, and RV parking (subject to availability). A standout feature is the spacious powered storage room located behind the carport — ideal for a workshop or hobby space, complete with built-in shelving.? Built by respected local builder Ted Ostrey, this 55+ pet-free community is known for its quality construction and quiet setting. Conveniently located close to shopping, public transit, and other amenities. Quick possession is available — just move in and relax! (Some photos have been virtually staged. The unit is currently vacant and does not include any furniture.) (id:41613)
 Active
Active

