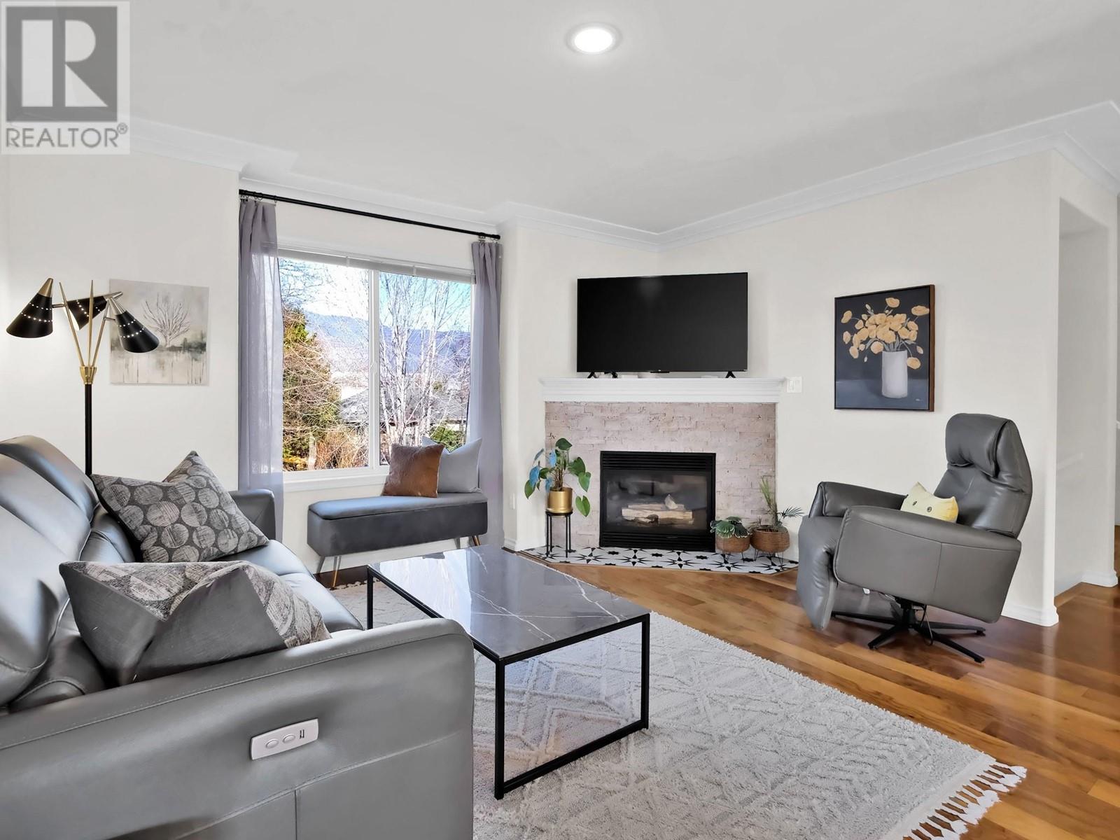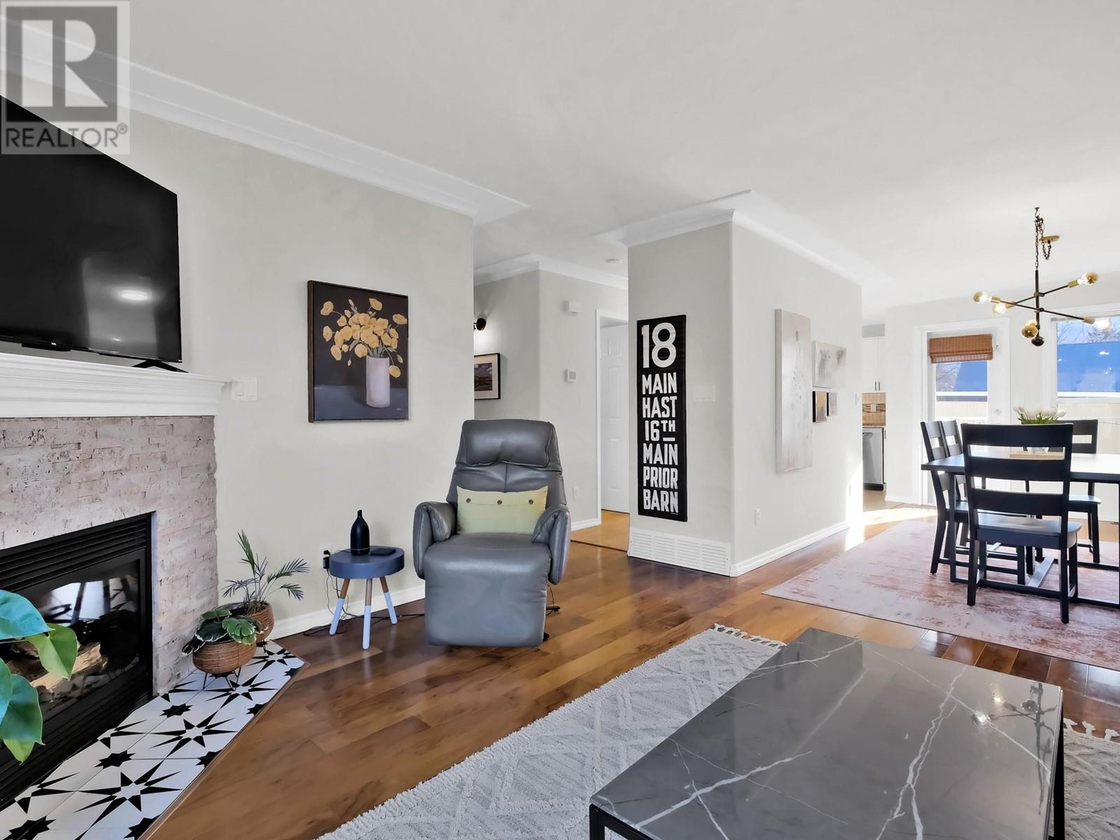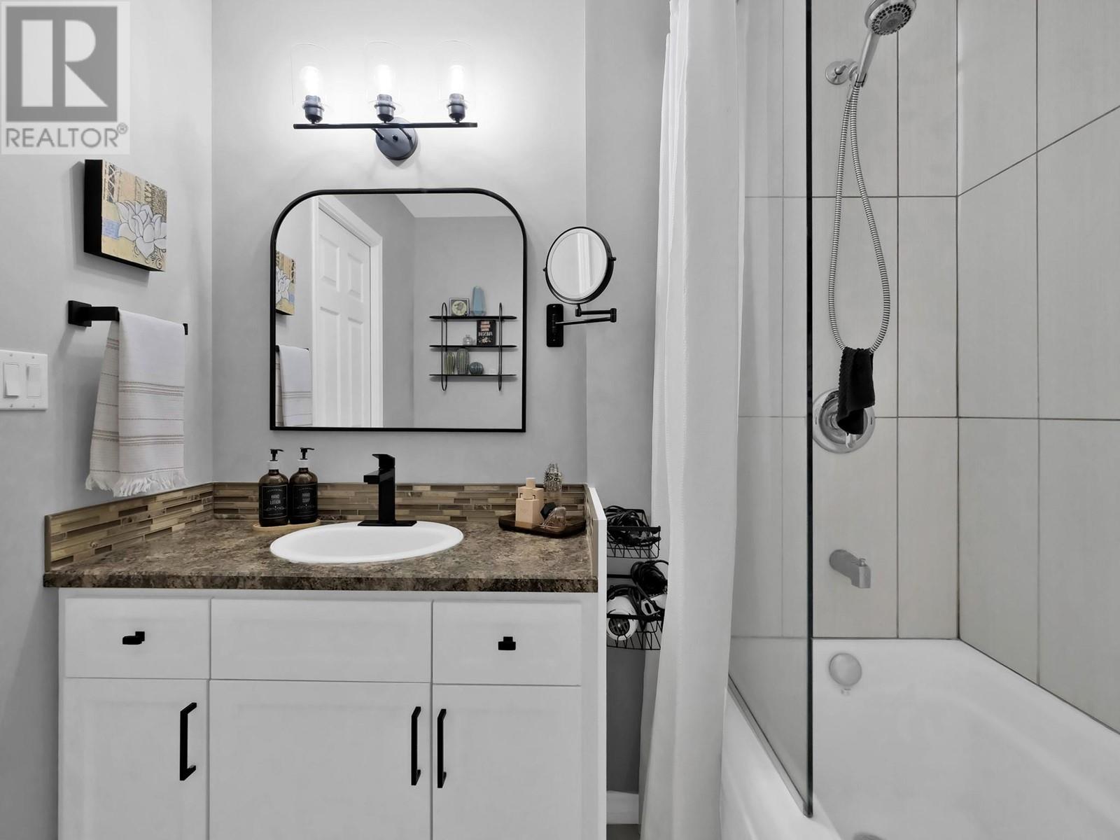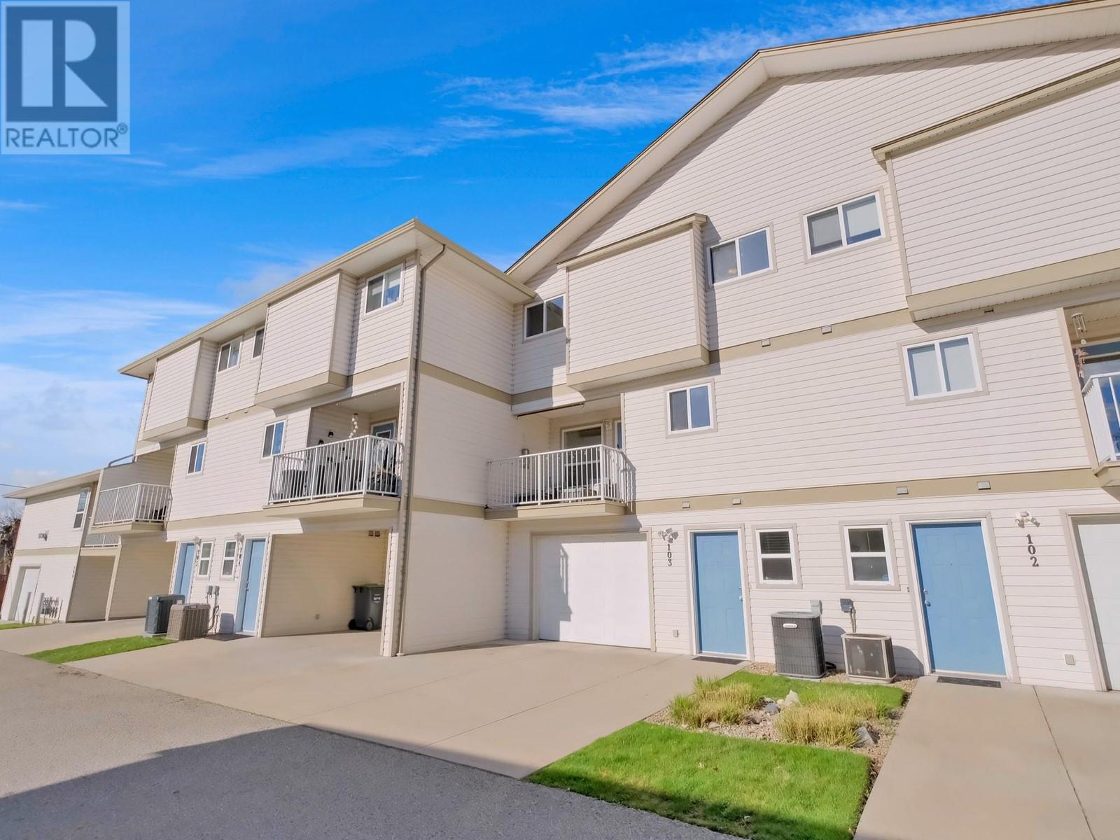Okanagan Living at Its Finest! Welcome to Heritage Place, a well maintained, 8 unit townhome complex perfectly positioned in the heart of the city. Just steps from downtown, shopping, amenities, bikeways, and the KVR Trail, this location offers the ultimate in convenience and lifestyle. This immaculate 1,674 sq.ft. townhome spans three levels and showcases stunning mountain views from two floors. With 3 bedrooms, 3 bathrooms, and a versatile flex room (ideal as a 4th bedroom, office, or hobby space), there’s room for everyone. The entry level includes a single garage, additional outdoor parking, laundry area, exterior access, and the flex room. The bright and airy main floor features an open concept living and dining area with a cozy gas fireplace and serene views of the courtyard. The East facing deck is perfect for morning coffee, while the well-appointed kitchen and convenient 2 piece powder room complete this level. Upstairs, you’ll find the primary suite with a walk-through closet and 4 piece ensuite, along with two additional bedrooms and a full main bathroom. Additional highlights include low strata fees, a quiet 55+ community, and a no pets policy, ideal for those seeking a peaceful, low-maintenance lifestyle. All measurements are approximate and should be verified by the Buyer if deemed important. (id:41613)
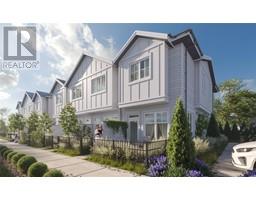 Active
Active

