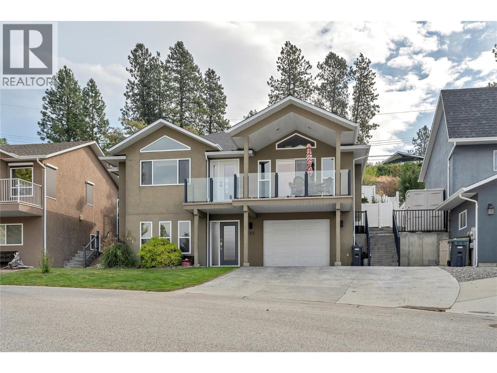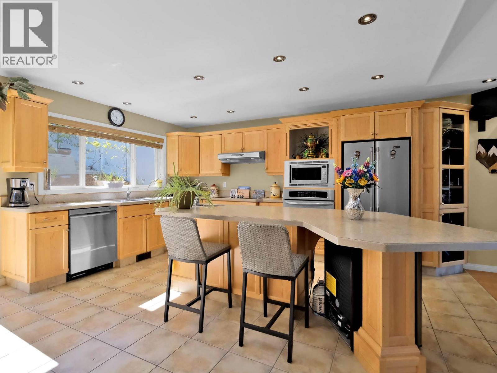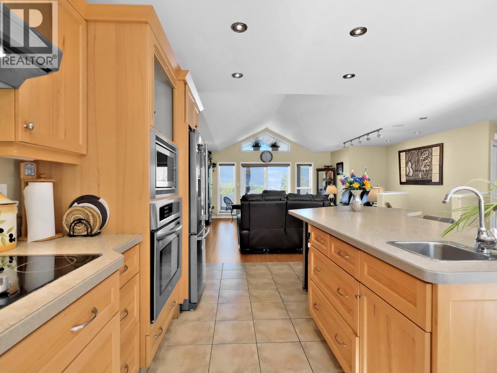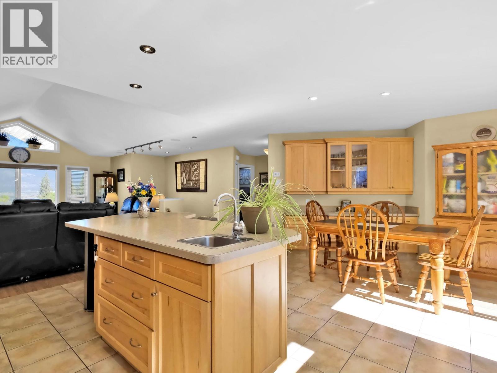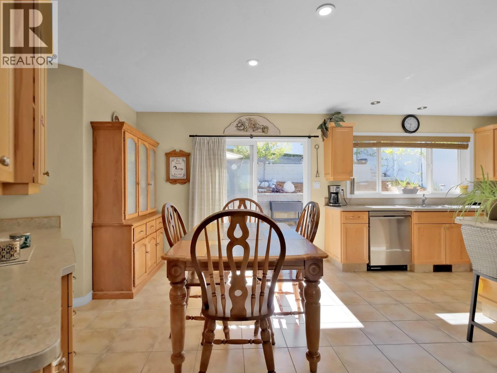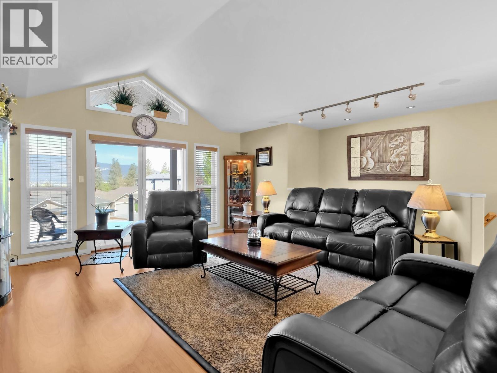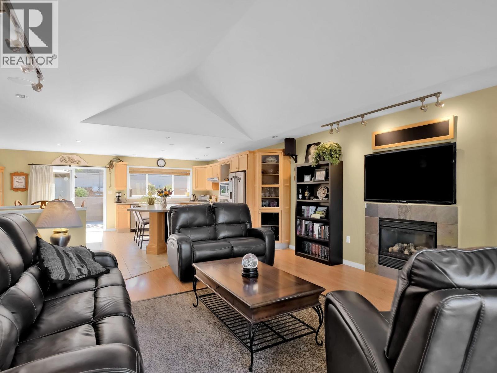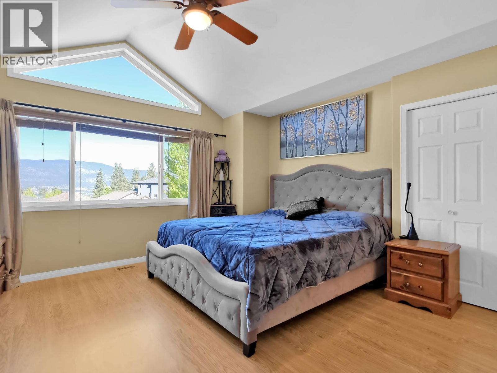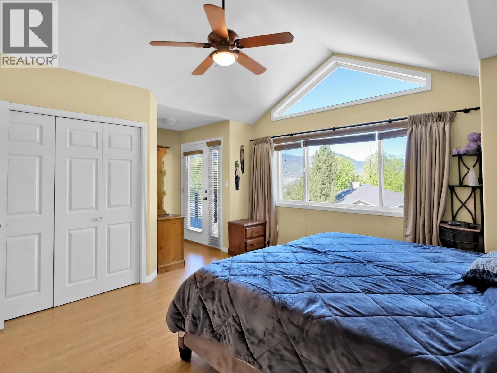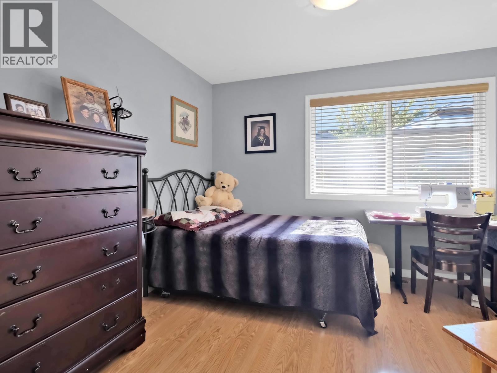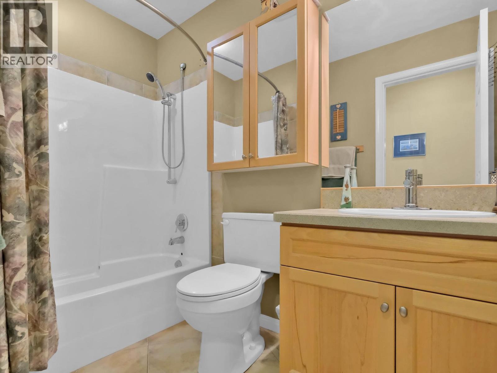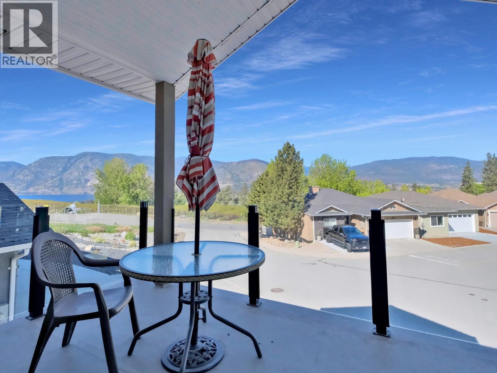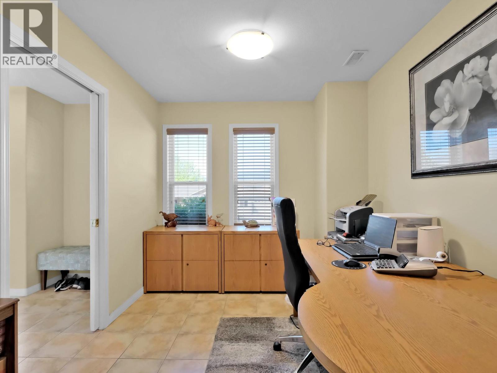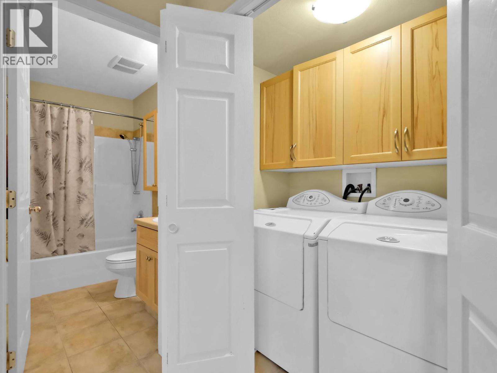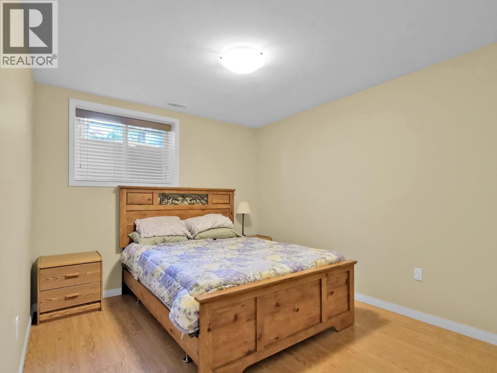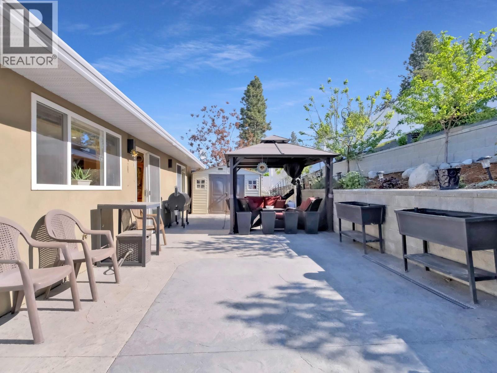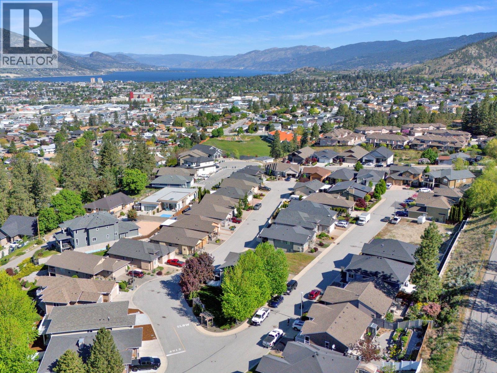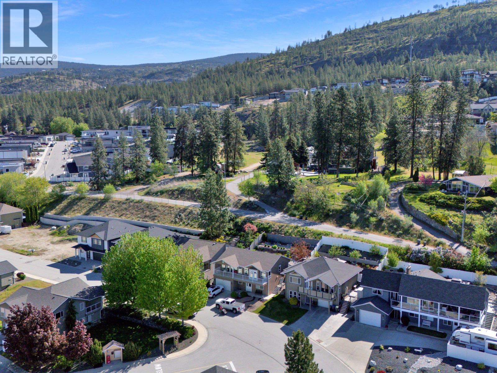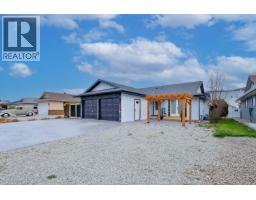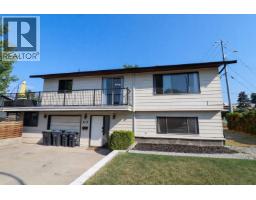This well-maintained home, built in 2006, is located in the popular Pineview Estates development and is ideally positioned to capture beautiful lake, valley, and vineyard views. The walk-up style layout features an oversized single-car garage and offers 3 bedrooms and 3 bathrooms. The main floor is bright and open, with a spacious great room that includes a timeless, functional kitchen with a sit-up island, seamlessly connected to the dining area and a vaulted living room centred around a gas fireplace. Enjoy easy access to the west-facing covered deck, as well as level entry to the private backyard—complete with a stamped concrete patio, gazebo, extensive blockwork, a garden area, and a storage shed. Also on the main level are two additional bedrooms, including a generous 200 sq ft primary suite with dual closets and a 4-piece ensuite with a shower and tub combo. The ground floor includes a large family room, an additional bedroom, a laundry and utility room, and an inviting front foyer. The driveway will accommodate several vehicles, including a medium-sized RV. Located in the desirable Wiltse area—just minutes from all of Penticton’s top amenities—this home offers peace of mind in a safe, well-managed strata community with affordable monthly fees. A complete and move-in-ready package. (id:41613)
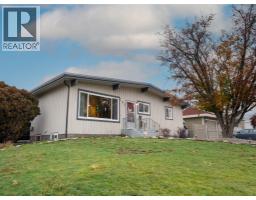 Active
Active

