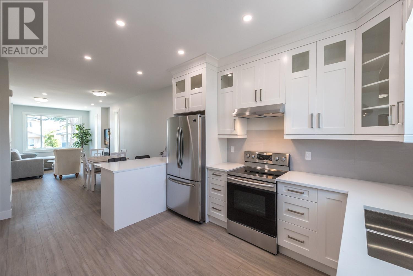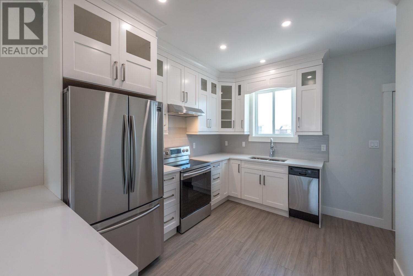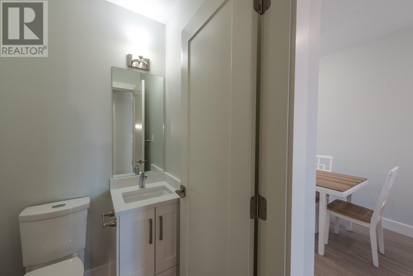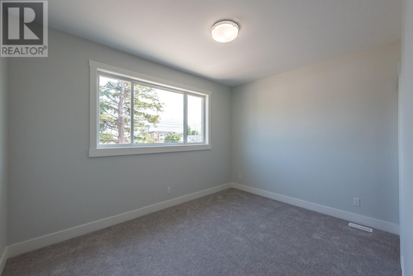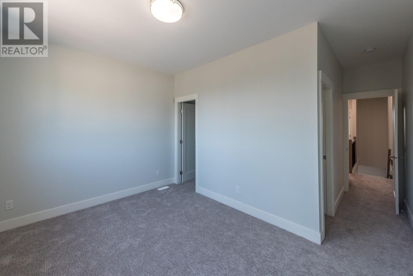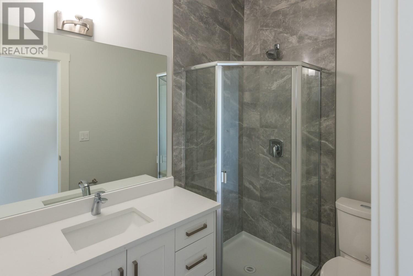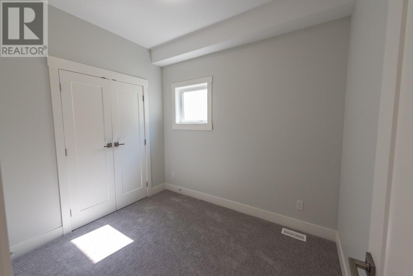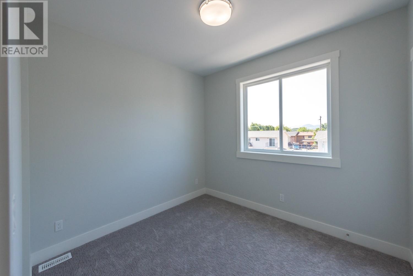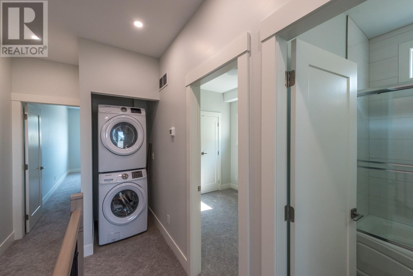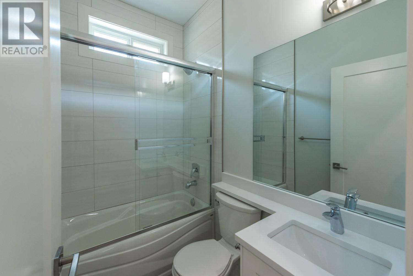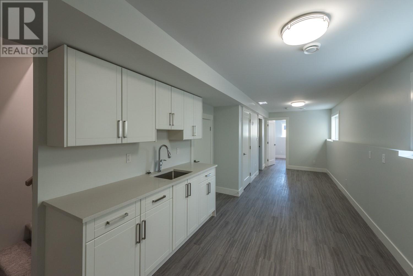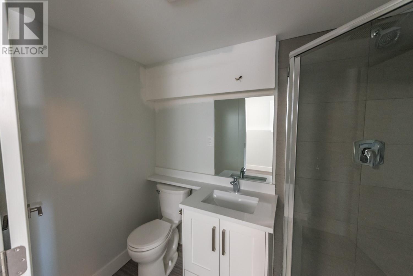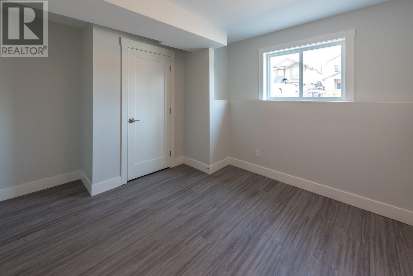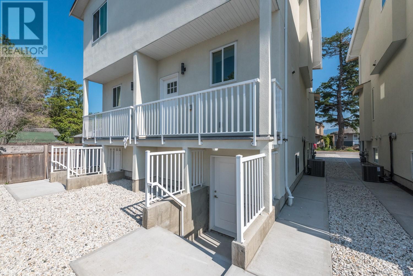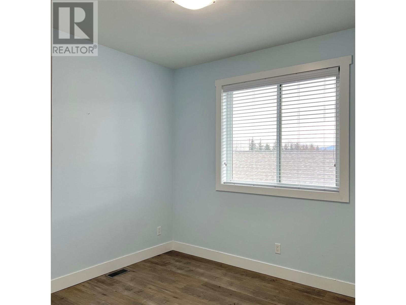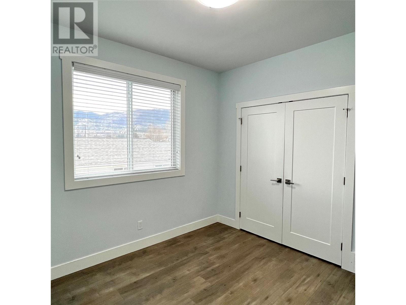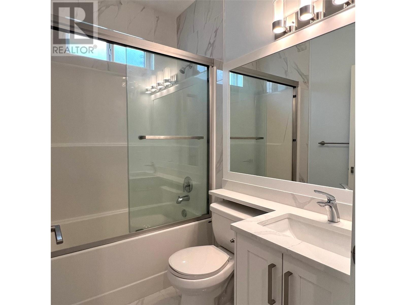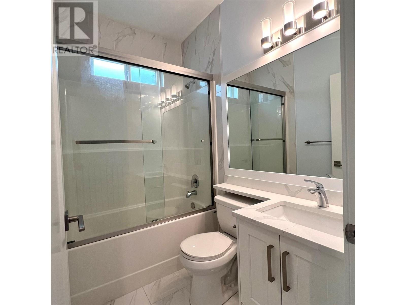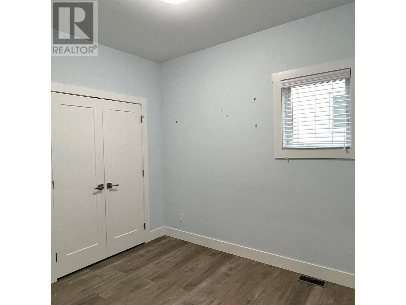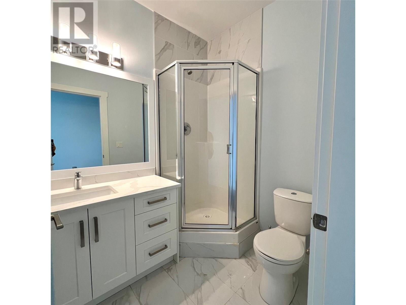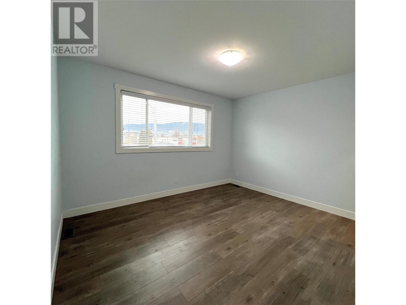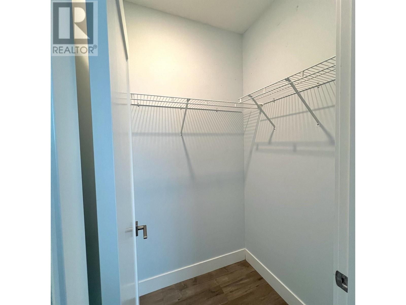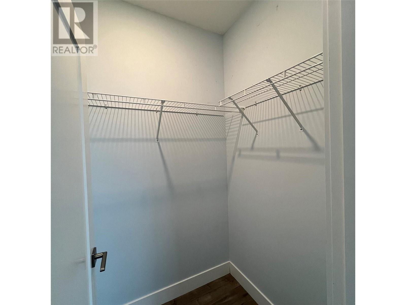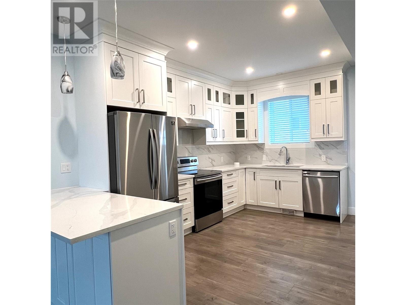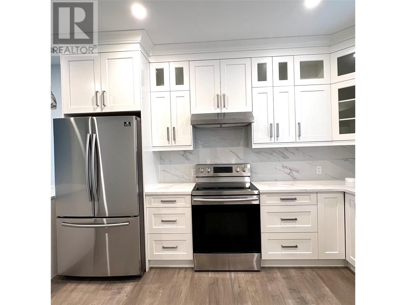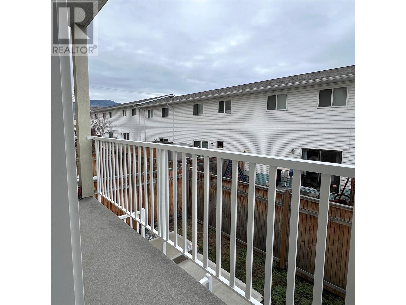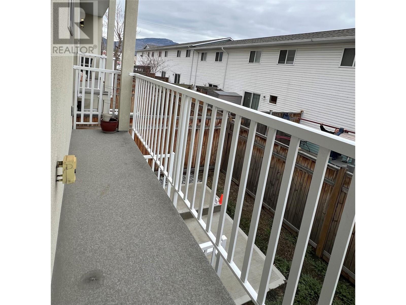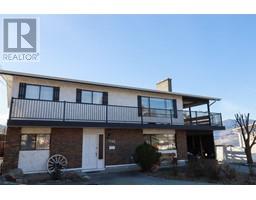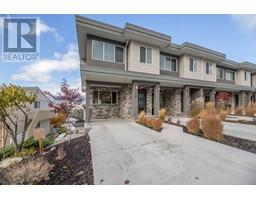Constructed in 2019, this three-level, Over 2000 sq ft SIDE BY SIDE half duplex is ideally situated on a peaceful no-thru road in close proximity to Penticton. Great investment opportunity getting $4100 rent per month. Location provides easy access to the Penticton Golf Course, Event Centre, OUC, Downtown, Okanagan Lake, and the Casino, making it a comprehensive real estate opportunity.The top floor of this residence features three bedrooms and two bathrooms, including a master suite with an ensuite and walk-in closet. On the main floor, an open concept design with 9 ft ceilings unfolds, showcasing a spacious kitchen with a central island, a powder room, laundry facilities, and convenient access to the BBQ area. The fully finished basement, equipped with a separate entrance, includes one bedroom, a bathroom, and a living area, presenting excellent potential for additional income. Quartz countertops, Moen plumbing fixtures, custom cabinetry with a central island, a stainless steel appliance package, and an AC unit. The xeriscape landscaping not only enhances the property's curb appeal but also minimizes maintenance, allowing more time to enjoy the recreational offerings of the Okanagan region, including golf and other outdoor activities. (id:41613)
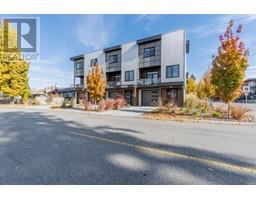 Active
Active

