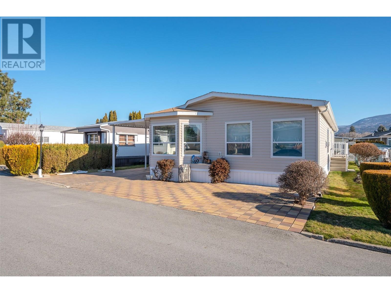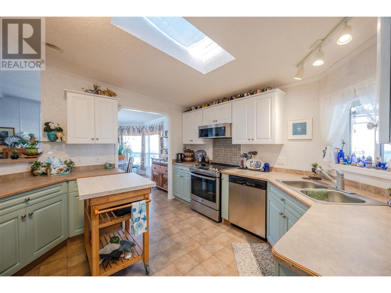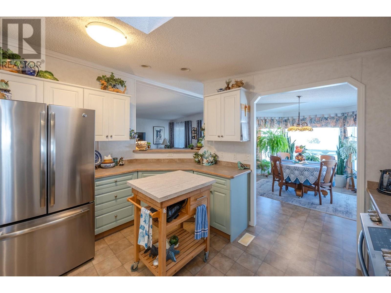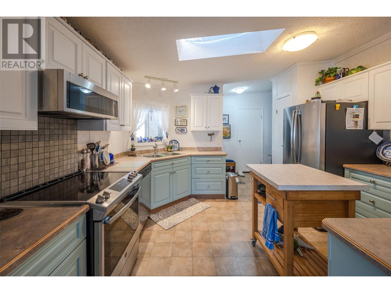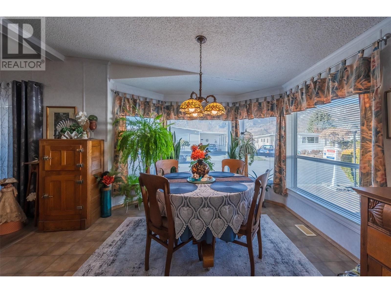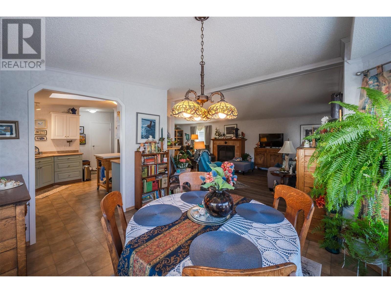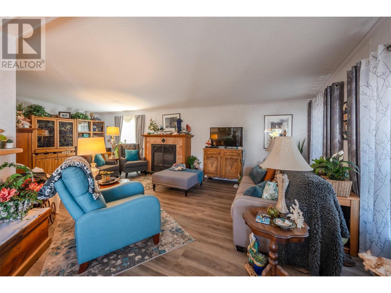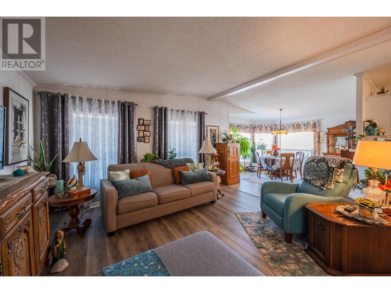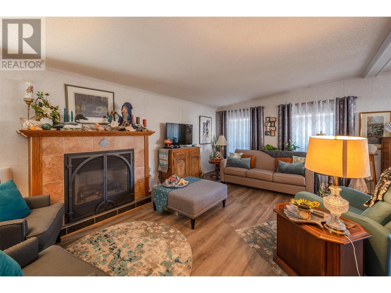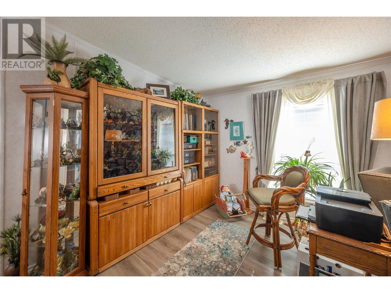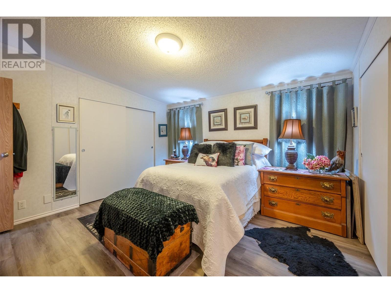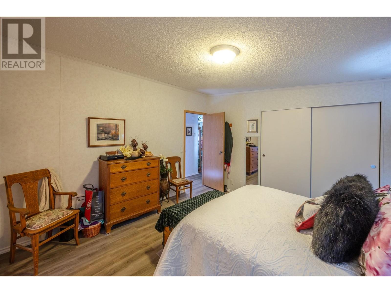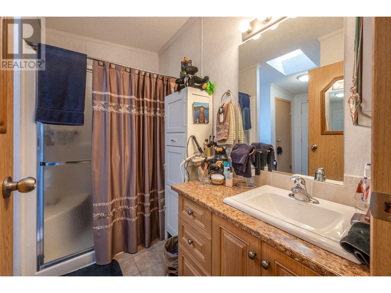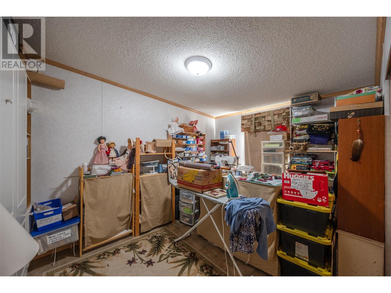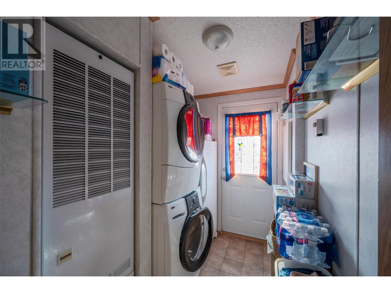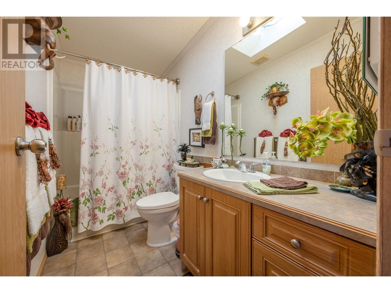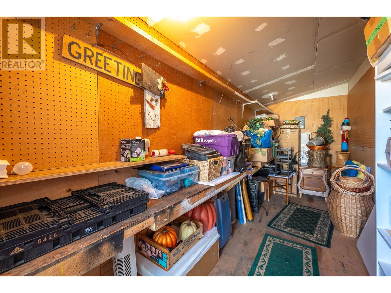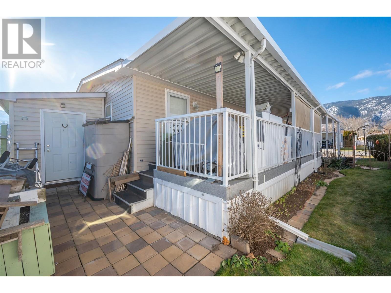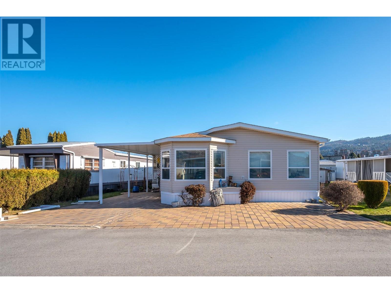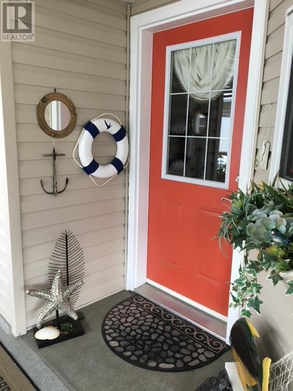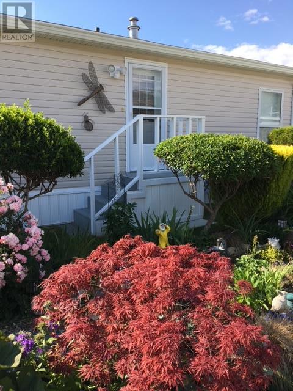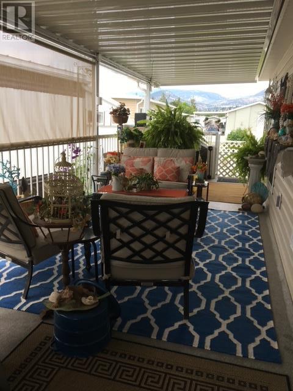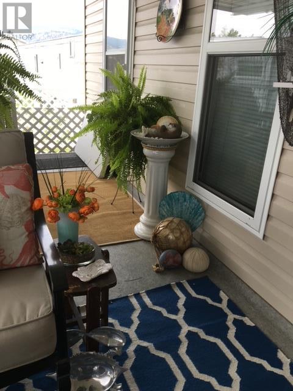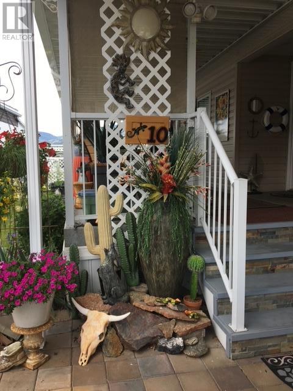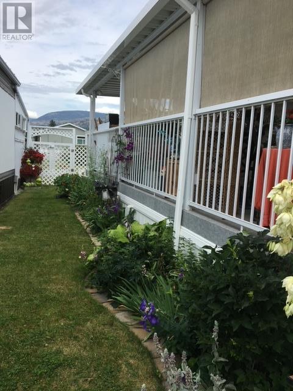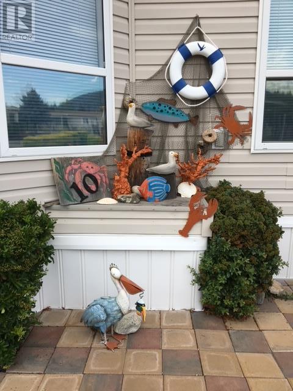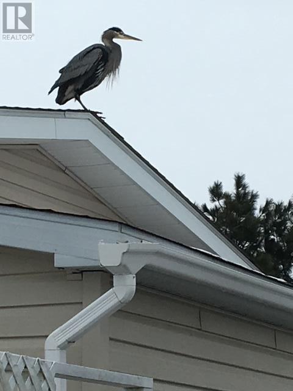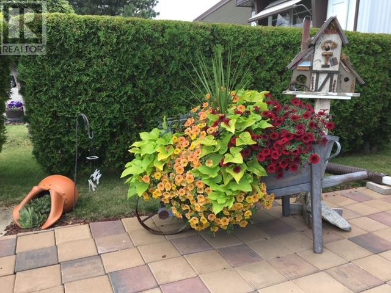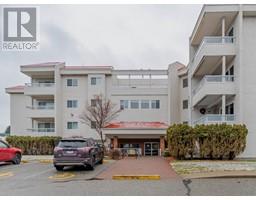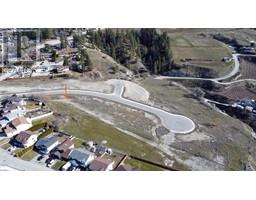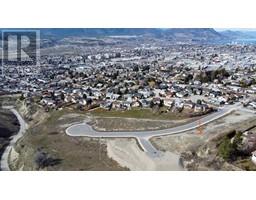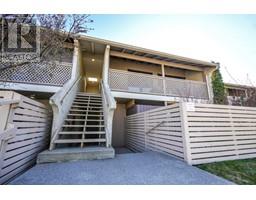Charming and bright home with numerous upgrades nestled in the prestigious Figueiras Mobile Home Park. This property features an airy open concept living room with a cozy fireplace, a sunny dining room adorned with a lovely bay window, a spacious kitchen with stainless steel appliances, a generous primary bedroom with an ensuite, and an inviting guest bedroom. Ample light streams into the home from 3 skylights. Relax and unwind on the expansive 31 x 9 square foot covered deck, surrounded by the peaceful ambiance of nature and a serene waterway teeming with delightful birdlife. Enjoy a gas barbecue in comfort with the added touch of solar blinds. The property also offers a detached 18 x 7 foot wired workshop, ideal for creative projects, as well as 2 garden sheds. Immerse yourself in the beauty of the flower gardens, a welcoming clubhouse, and easy access to Skaha Lake and Parks, all just a short stroll away. Experience this charming oasis – schedule your private viewing today. All measurements are approximate; buyer to verify if important. (id:41613)
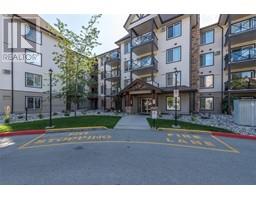 Active
Active

